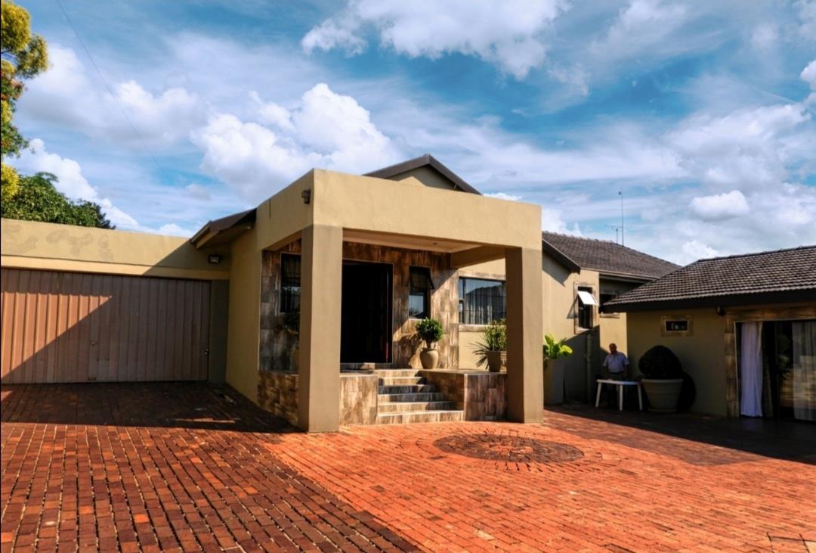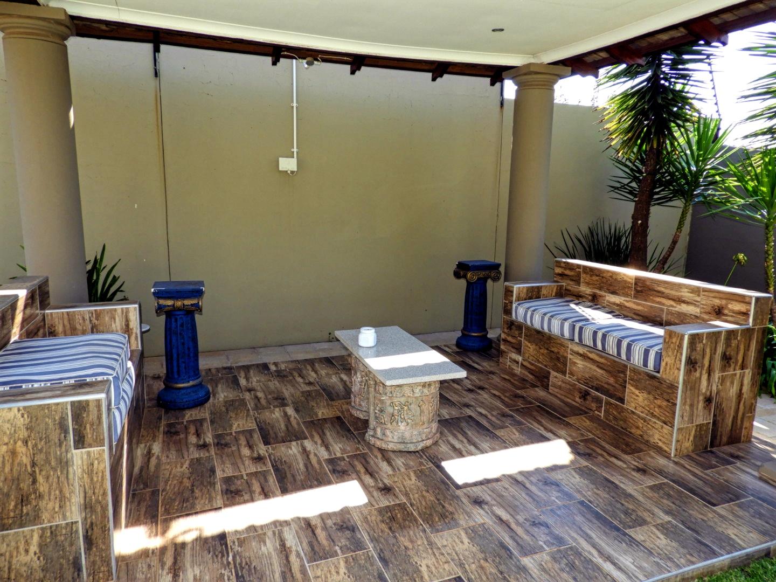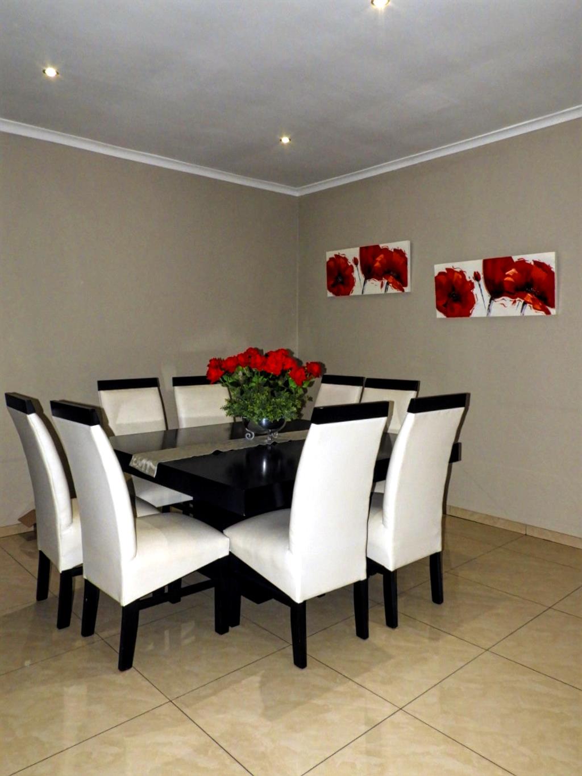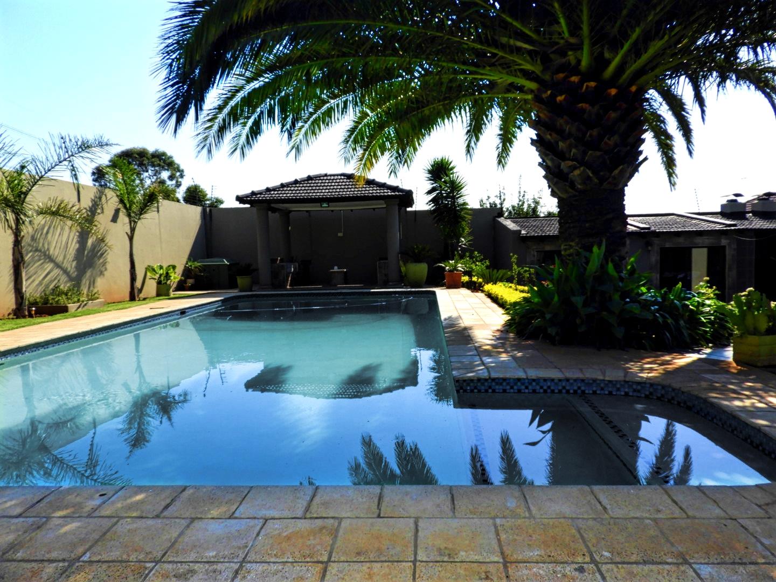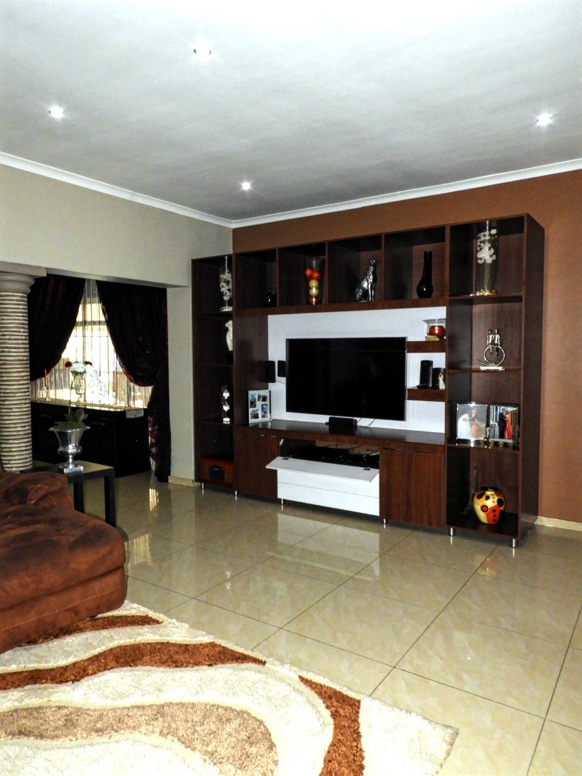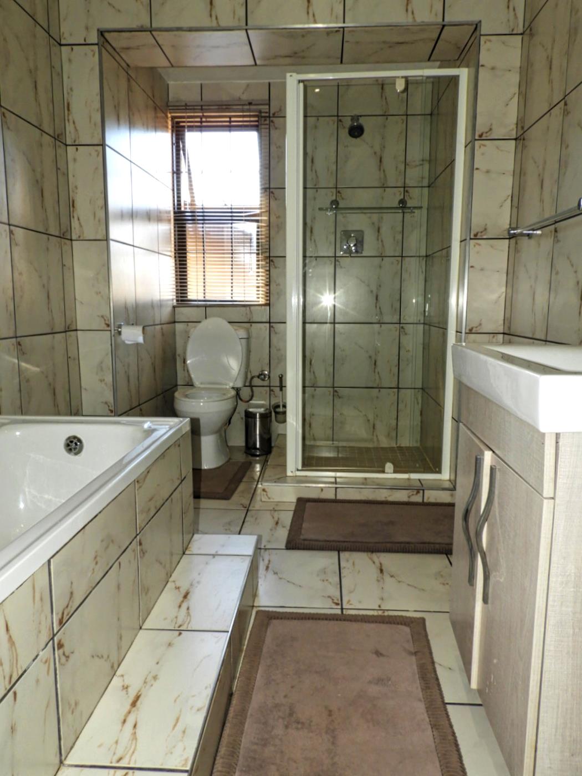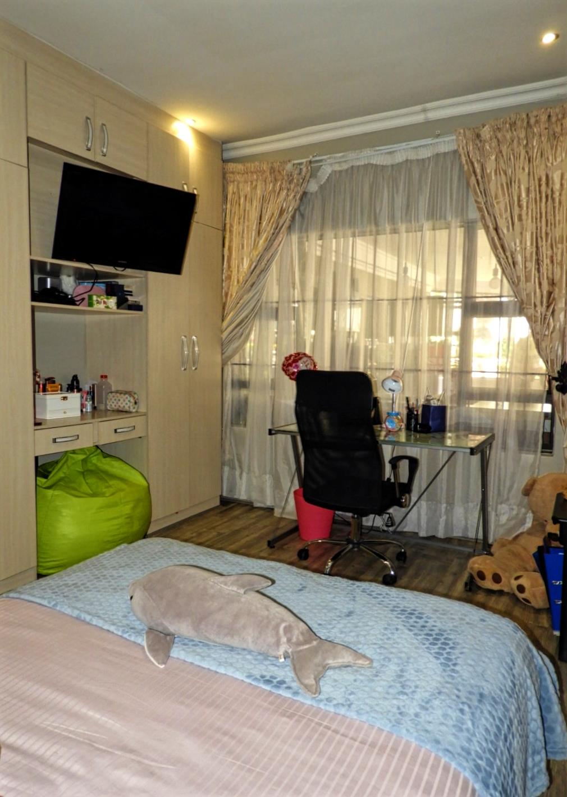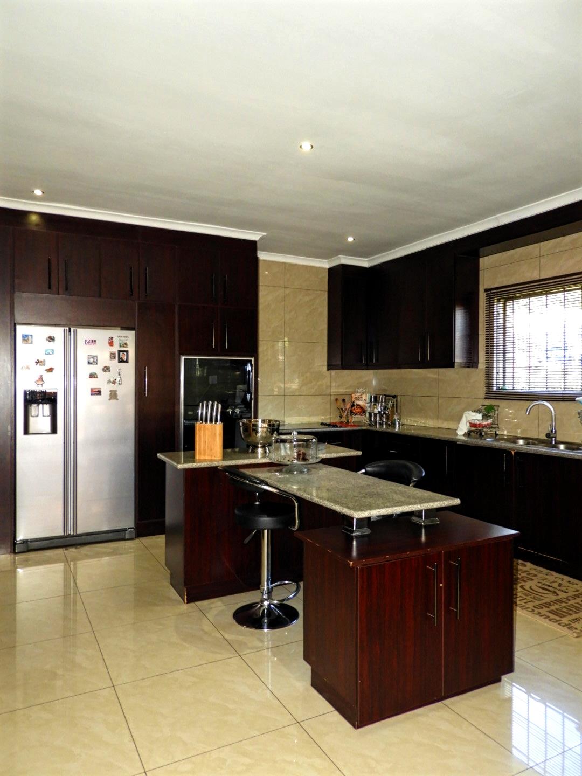- 4
- 2
- 2
- 1 129 m2
Monthly Costs
Monthly Bond Repayment ZAR .
Calculated over years at % with no deposit. Change Assumptions
Affordability Calculator | Bond Costs Calculator | Bond Repayment Calculator | Apply for a Bond- Bond Calculator
- Affordability Calculator
- Bond Costs Calculator
- Bond Repayment Calculator
- Apply for a Bond
Bond Calculator
Affordability Calculator
Bond Costs Calculator
Bond Repayment Calculator
Contact Us

Disclaimer: The estimates contained on this webpage are provided for general information purposes and should be used as a guide only. While every effort is made to ensure the accuracy of the calculator, RE/MAX of Southern Africa cannot be held liable for any loss or damage arising directly or indirectly from the use of this calculator, including any incorrect information generated by this calculator, and/or arising pursuant to your reliance on such information.
Mun. Rates & Taxes: ZAR 1159.00
Monthly Levy: ZAR 400.00
Property description
TOUCH OF CLASS!
This immaculate family home is as pretty as a picture. It offers a nice entrance hall with a spacious open plan lounge, dining room, family room and kitchen all with tiled floors. It has 4 rooms with beautiful laminated floors and built-in-cupboards. The main bedroom not only has additional built-in-cupboards but it comes with a walk-in-closet and en-suite full spacious bathroom tiled throughout. There is also a full guests bathroom tiled throughout. The modern spacious kitchen with melamine tops is tiled throughout with built-in-cupboards and a cute breakfast nook, it has an eye-level oven and refrigerator recess. The kitchen leads onto the large enclosed indoor entertainment area for entertaining the whole family, it has sliding doors and aluminium windows.
The exterior of the house has a large braai area with a double built-in-braai. There is an outside office and separate guest toilet tiled throughout. It has a beautiful well maintained pool with a gazebo area/patio and a lovely landscaped garden. There is a staff quarters, and a laundry room. The garage is for 2 cars with additional parking space for up to 4 cars.
In the front there is a large granny flat with open plan kitchen, dining room and lounge, it has a spacious tiled throughout bathroom and a room with laminated floors.
This property has walls with electric fencing, with 24h enclosure in a boomed area. There is enough space for your furry friends.
This first class home is situated in Dawnview, Germiston near a few amenities, major schools, major highways and shopping centers such as Bedford center and Eastgate Mall.
It's like a little mansion!
Property Details
- 4 Bedrooms
- 2 Bathrooms
- 2 Garages
- 4 Open Parking
- 1 Ensuite
- 1 Lounges
- 1 Dining Area
- 1 Flatlet
Property Features
- Pool
- Staff Quarters
- Laundry
- Walk In Closet
- Pets Allowed
- Fence
- Security Post
- Access Gate
- Kitchen
- Built In Braai
- Entrance Hall
- Paving
- Garden
- Family TV Room
- Gazebo area
- Landscaped garden
- Self contained cottage
- Large enclosed indoor entertainment area
- Breakfast nook
| Bedrooms | 4 |
| Bathrooms | 2 |
| Garages | 2 |
| Erf Size | 1 129 m2 |

