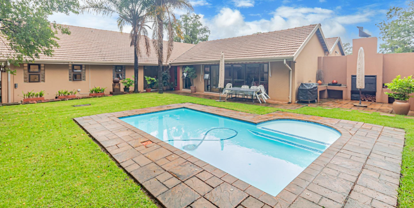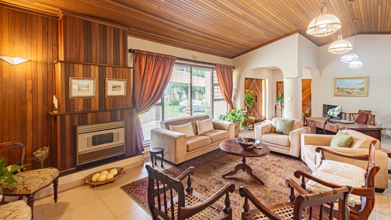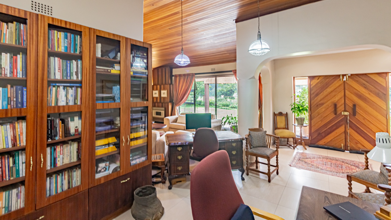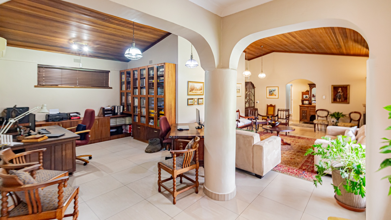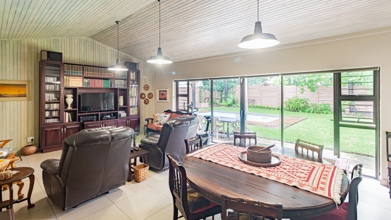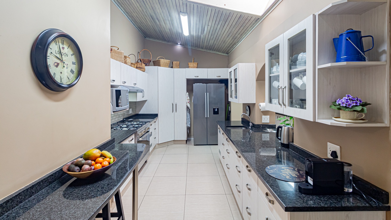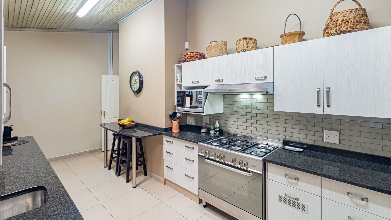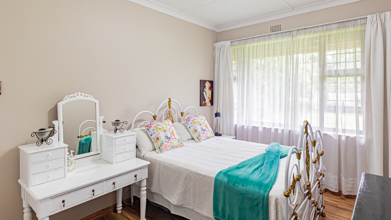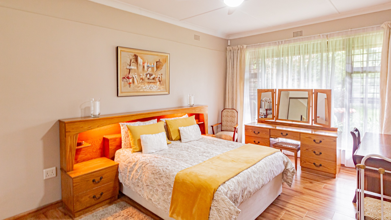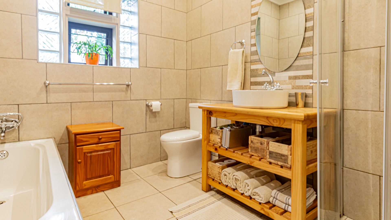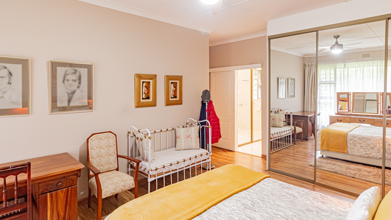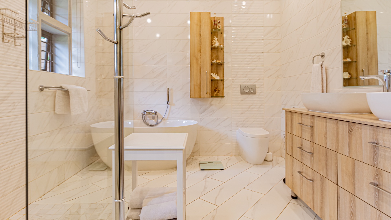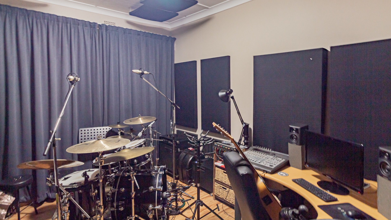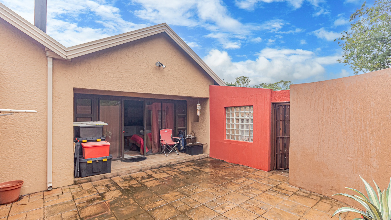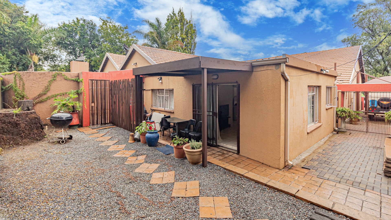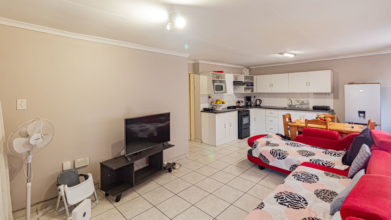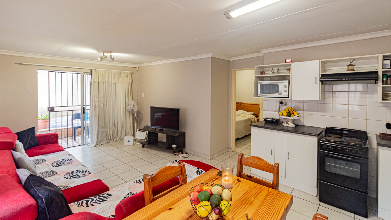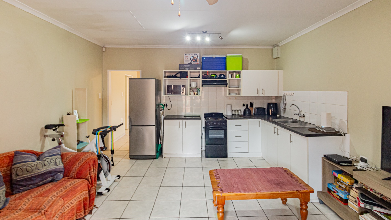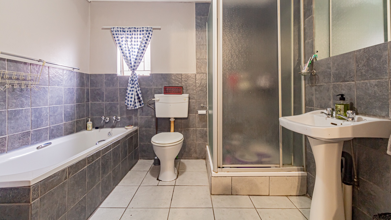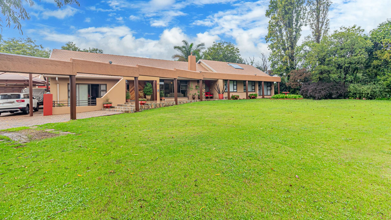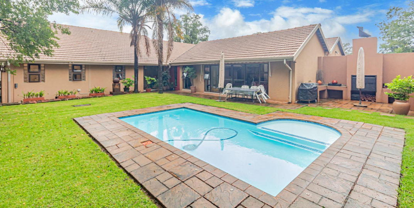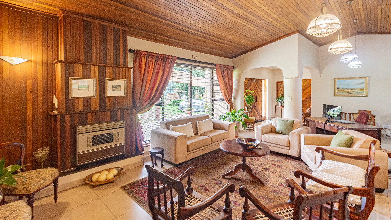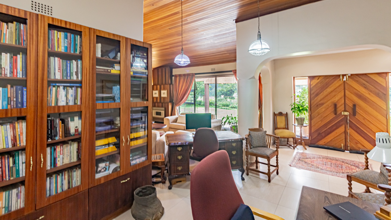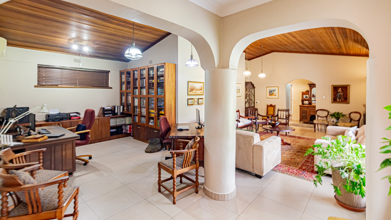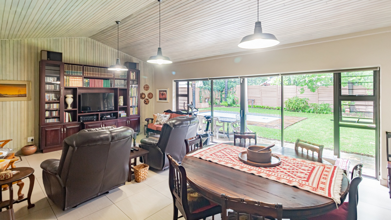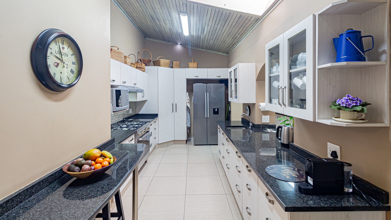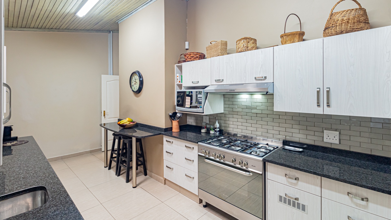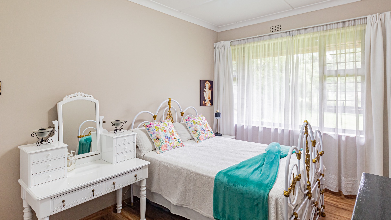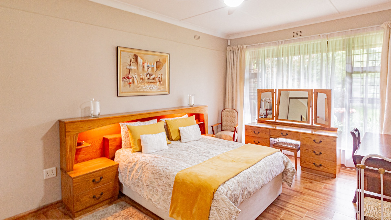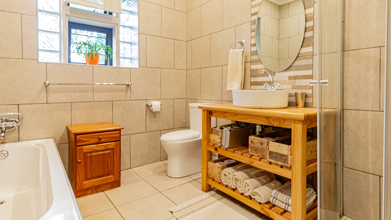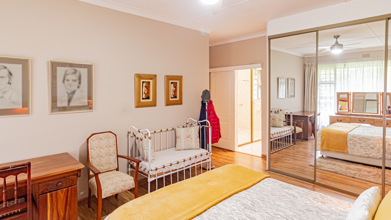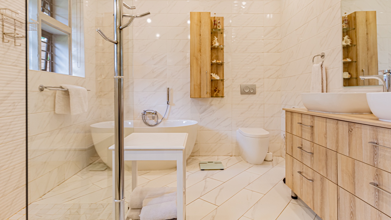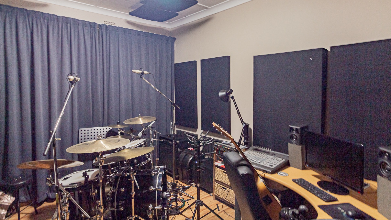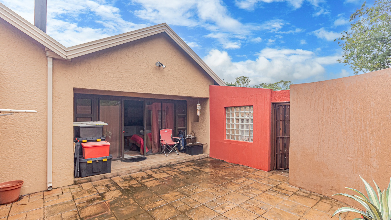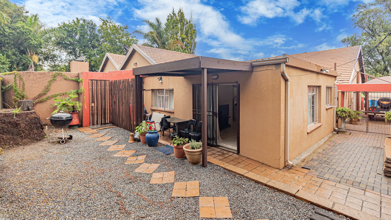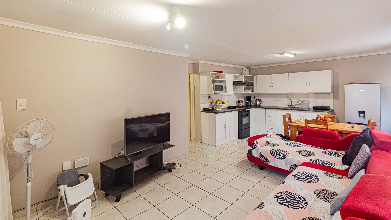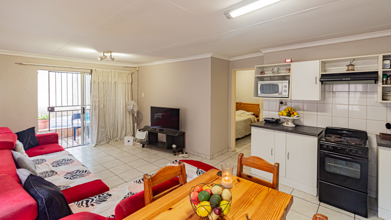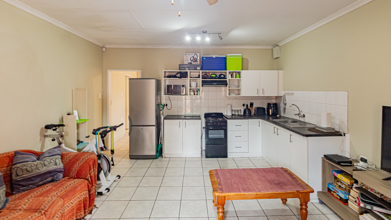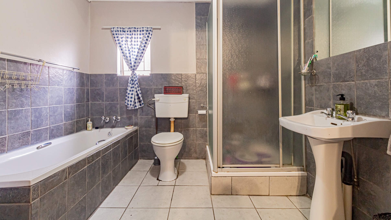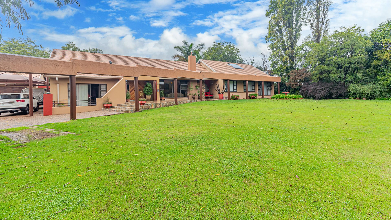- 4
- 2
- 2
- 450 m2
- 2 028.0 m2
Monthly Costs
Monthly Bond Repayment ZAR .
Calculated over years at % with no deposit. Change Assumptions
Affordability Calculator | Bond Costs Calculator | Bond Repayment Calculator | Apply for a Bond- Bond Calculator
- Affordability Calculator
- Bond Costs Calculator
- Bond Repayment Calculator
- Apply for a Bond
Bond Calculator
Affordability Calculator
Bond Costs Calculator
Bond Repayment Calculator
Contact Us

Disclaimer: The estimates contained on this webpage are provided for general information purposes and should be used as a guide only. While every effort is made to ensure the accuracy of the calculator, RE/MAX of Southern Africa cannot be held liable for any loss or damage arising directly or indirectly from the use of this calculator, including any incorrect information generated by this calculator, and/or arising pursuant to your reliance on such information.
Mun. Rates & Taxes: ZAR 2784.00
Monthly Levy: ZAR 650.00
Property description
Experience the ultimate blend of style, space, and sophistication in this exquisite Alberante residence — a home designed for those who appreciate fine living without compromising on comfort and functionality.
Nestled within the prestigious, access-controlled suburb of Alberante, this remarkable property showcases a perfect harmony of modern elegance and practical family living.
Effortless Living and Entertaining:
Step through the welcoming entrance hall into a bright, open-plan living area where natural light, clean lines, and warmth define the atmosphere. The elegant lounge flows into a family room with a fireplace and a refined dining area — a seamless space for relaxed evenings or stylish entertaining. Sliding doors open out to a private garden sanctuary complete with a sparkling pool, covered patio, and built-in braai — perfect for effortless outdoor living.
A Kitchen Designed to Inspire:
The beautifully appointed kitchen offers a perfect balance between style and function. Featuring granite countertops, a gas stove, electric oven, and a spacious scullery, it’s designed to make every meal a pleasure. A cozy breakfast nook adds a homely touch, making mornings just a bit brighter.
Restful Bedrooms and Refined Bathrooms:
Four spacious bedrooms, each with built-in cupboards and laminated flooring, offer a peaceful retreat for every member of the family. The main suite boasts a luxurious en-suite bathroom with sleek, modern finishes. A second full bathroom serves the remaining bedrooms with equal elegance and comfort.
Versatility for Modern Living:
An adaptable study area complete with a kitchenette and private bathroom creates options for a home office, teen pad, or guest accommodation — flexibility to suit your lifestyle.
Private Flatlets & Extra Features:
Two fully self-contained flatlets provide exceptional versatility — ideal for extended family, guests, or additional rental income.
Additional features include:
Three garages (double tandem plus extra carports)
Staff quarters & storeroom
JoJo tank with pump, generator connection, and solar geyser
Comprehensive security with high perimeter walls, wireless beams, and alarm system
The Complete Package
From its designer finishes to its family-friendly layout, this home is the definition of refined living. Whether you’re relaxing by the pool, entertaining guests, or working from home, every space has been crafted with comfort and quality in mind.
Location: Alberante — renowned for its security, exclusivity, and close proximity to schools, shopping centres, and major routes.
A rare opportunity to own one of Alberante’s finest homes.
Contact us today to arrange a private viewing and experience the lifestyle you deserve.
Location
- Close proximity to schools, nursery schools, doctors, and dentists, making it convenient for families
- Close to shopping centres, malls, fast food outlets, and eateries, offering easy access to daily necessities and leisure activities.
- Easy access to highways, facilitating convenient transportation
Please note that while every effort has been made to provide accurate information in this listing, the agents/seller disclaims responsibility for any errors or omissions in the content of this advertisement.
Property Details
- 4 Bedrooms
- 2 Bathrooms
- 2 Garages
- 1 Ensuite
- 1 Lounges
- 1 Dining Area
Property Features
- Study
- Patio
- Pool
- Staff Quarters
- Storage
- Pets Allowed
- Access Gate
- Alarm
- Kitchen
- Paving
- Garden
- Family TV Room
| Bedrooms | 4 |
| Bathrooms | 2 |
| Garages | 2 |
| Floor Area | 450 m2 |
| Erf Size | 2 028.0 m2 |
