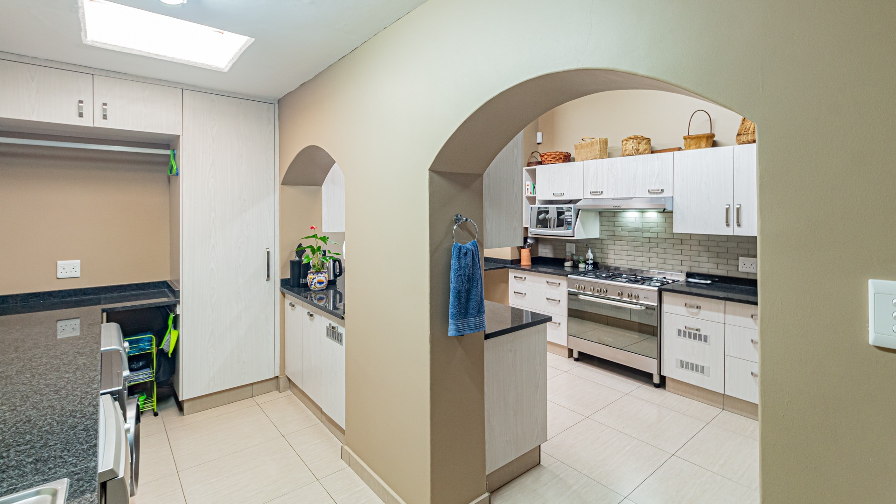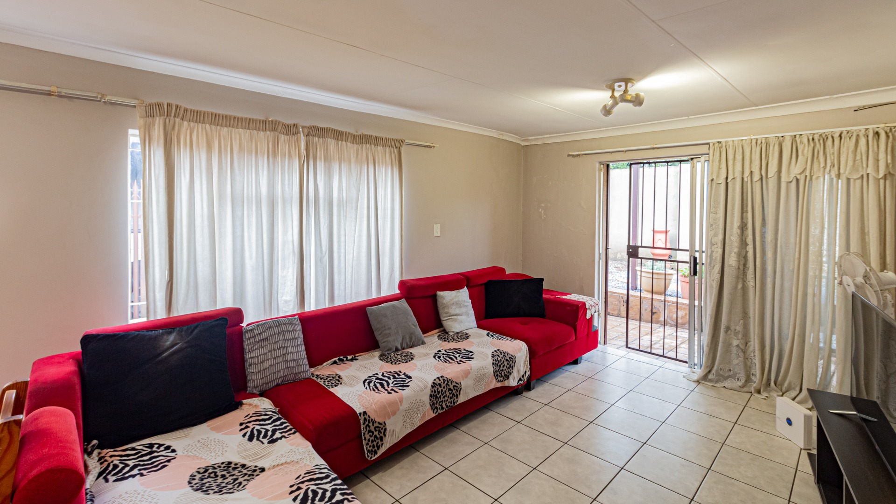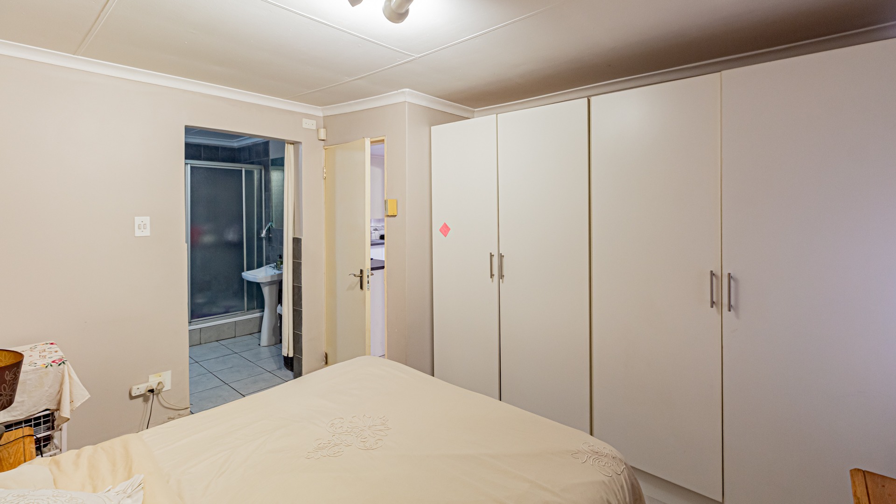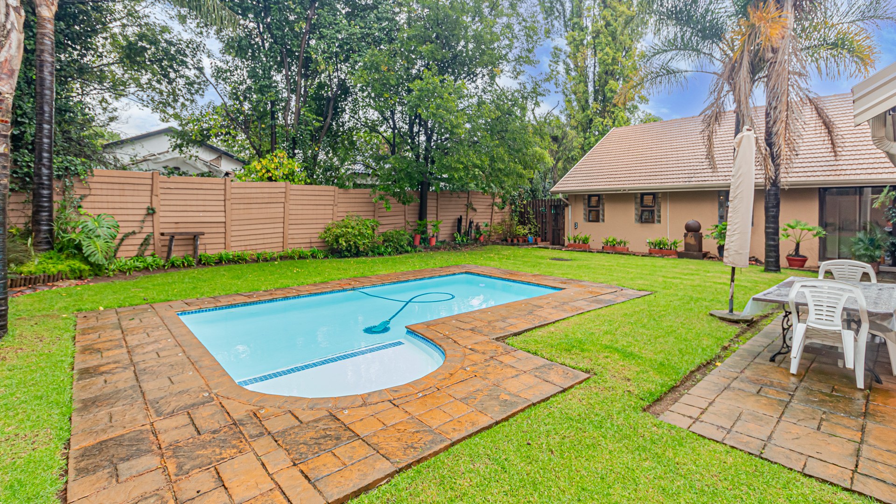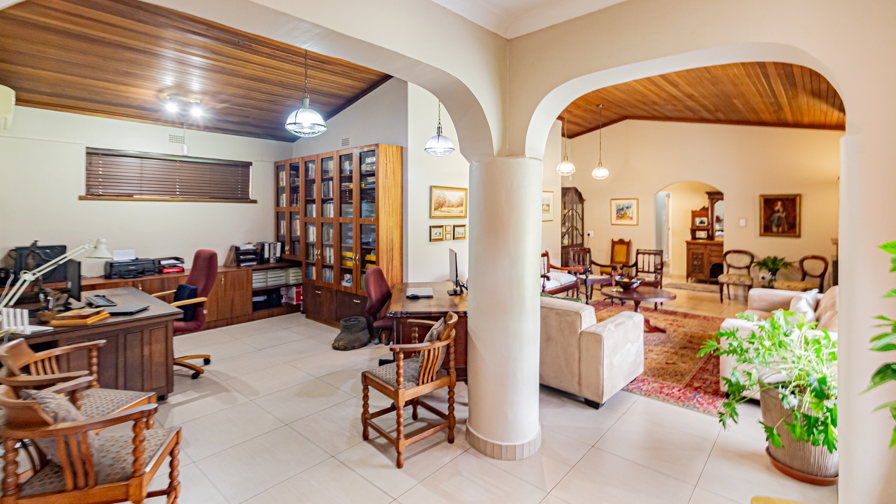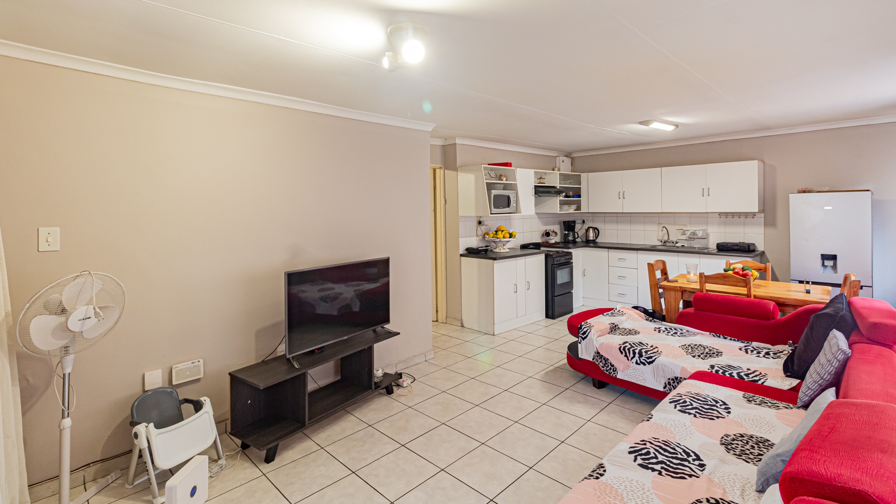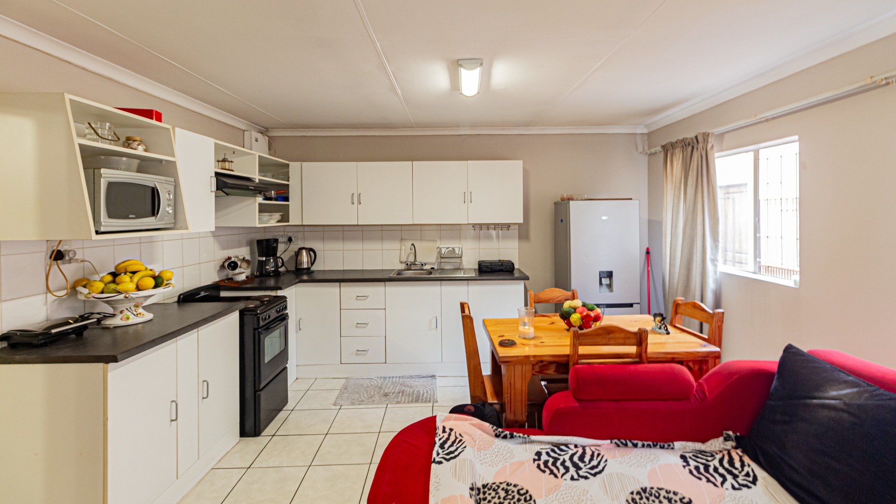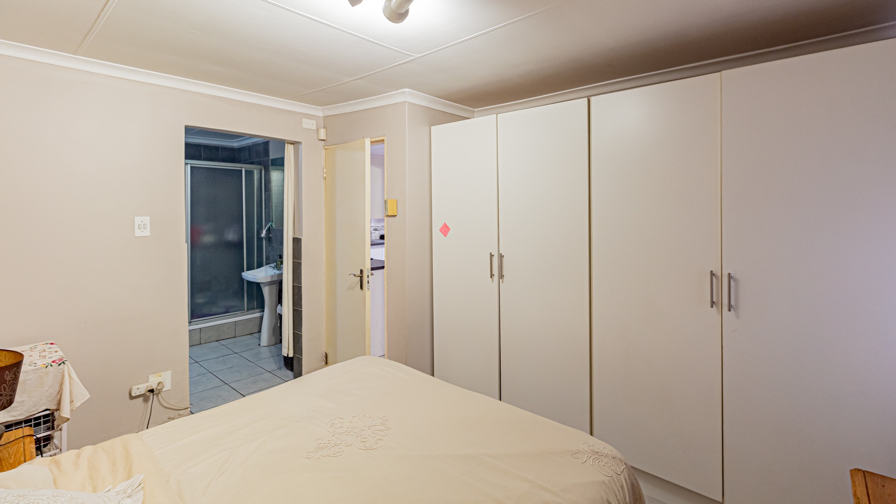- 4
- 2
- 2
- 450 m2
- 2 028 m2
Monthly Costs
Monthly Bond Repayment ZAR .
Calculated over years at % with no deposit. Change Assumptions
Affordability Calculator | Bond Costs Calculator | Bond Repayment Calculator | Apply for a Bond- Bond Calculator
- Affordability Calculator
- Bond Costs Calculator
- Bond Repayment Calculator
- Apply for a Bond
Bond Calculator
Affordability Calculator
Bond Costs Calculator
Bond Repayment Calculator
Contact Us

Disclaimer: The estimates contained on this webpage are provided for general information purposes and should be used as a guide only. While every effort is made to ensure the accuracy of the calculator, RE/MAX of Southern Africa cannot be held liable for any loss or damage arising directly or indirectly from the use of this calculator, including any incorrect information generated by this calculator, and/or arising pursuant to your reliance on such information.
Mun. Rates & Taxes: ZAR 2784.00
Monthly Levy: ZAR 650.00
Property description
Located in the highly sought-after suburb of Alberante, this magnificent home blends elegance, modern design, and everyday practicality. Experience the epitome of luxury living in a residence that truly needs to be seen to be appreciated.
As you step inside, a spacious entrance hall welcomes you into an open-plan tiled stylish lounge.
The cozy family room with a fireplace, and a formal dining room—perfect for both relaxed family living and elegant entertaining. Sliding doors open to the garden with swimming pool and patio.
Every element of this home reflects a dedication to superior design, from the effortless indoor-outdoor flow to the premium finishes throughout.
The beautifully appointed kitchen boasts a gas stove, electric oven, granite countertops, a breakfast nook, and a spacious scullery.
This home offers four bedrooms, each with built-in cupboards and laminated flooring. There are two elegant bathrooms, including a stylish en-suite in the main bedroom, featuring top-quality finishes.
The dedicated study includes a kitchenette and its own bathroom with a tiled shower and basin, making it ideal for a home office, guest suite, or teen pad.
Step outside to a beautifully manicured garden overlooking a sparkling swimming pool—ideal for entertaining. A built-in braai enhances the outdoor experience. The property also includes a convenient storeroom and staff quarters.
Two separate granny flats offer additional living space or potential rental income. Parking is plentiful, with a double tandem garage and two covered parking bays.
Security features include high perimeter walls, wireless beams, and a comprehensive alarm system, ensuring peace of mind. Additional extras include: A JoJo water tank with pump, A generator connection, and a solar geyser
This exceptional property is a rare find, offering the perfect combination of luxury, comfort, and practicality. Whether you're a growing family or a discerning professional, this home delivers refined living in a prime location.
Don’t miss out—contact us today to schedule a private viewing and discover the lifestyle you deserve.
Property Details
- 4 Bedrooms
- 2 Bathrooms
- 2 Garages
- 1 Ensuite
- 2 Lounges
- 1 Dining Area
Property Features
- Study
- Patio
- Pool
- Staff Quarters
- Laundry
- Storage
- Aircon
- Pets Allowed
- Fence
- Security Post
- Access Gate
- Alarm
- Kitchen
- Built In Braai
- Fire Place
- Pantry
- Entrance Hall
- Paving
- Garden
- Family TV Room
- comprehensive
- JoJo water tank
Video
Virtual Tour
| Bedrooms | 4 |
| Bathrooms | 2 |
| Garages | 2 |
| Floor Area | 450 m2 |
| Erf Size | 2 028 m2 |
Contact the Agent

Corrie De Necker
Full Status Property Practitioner

Michelle De Necker
Candidate Property Practitioner












