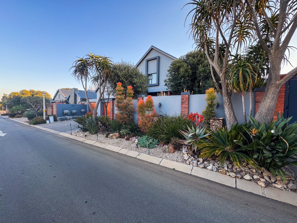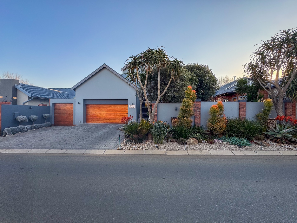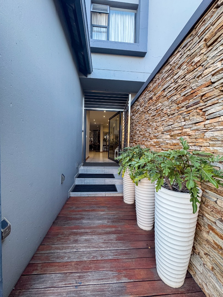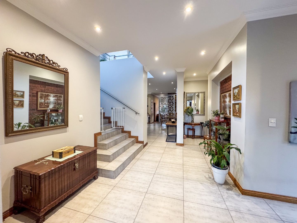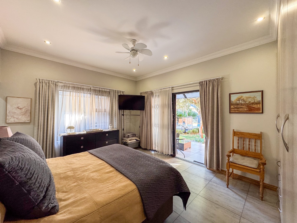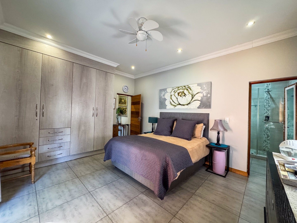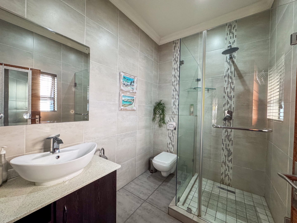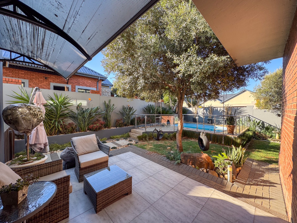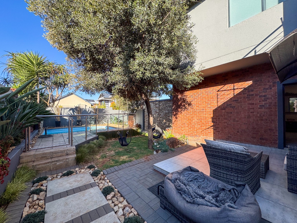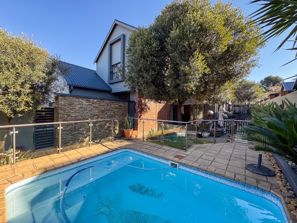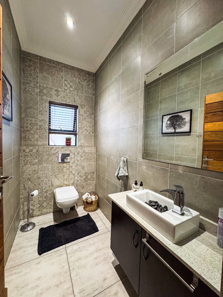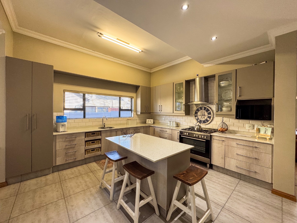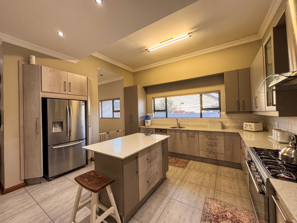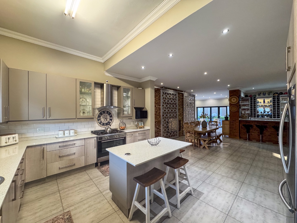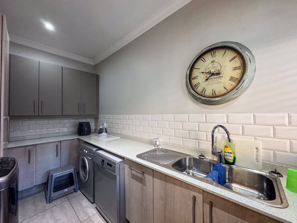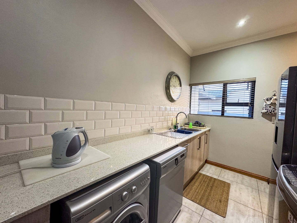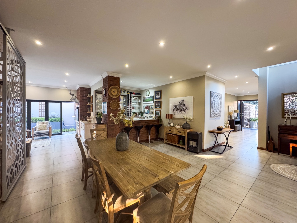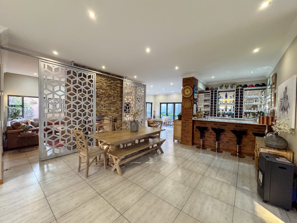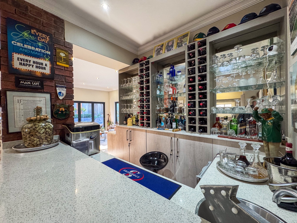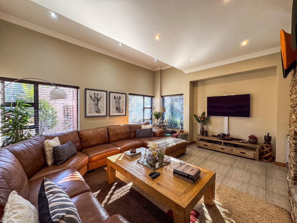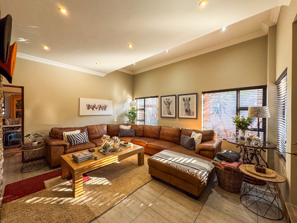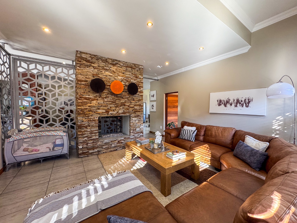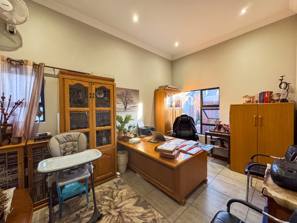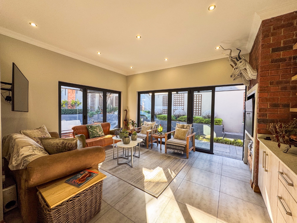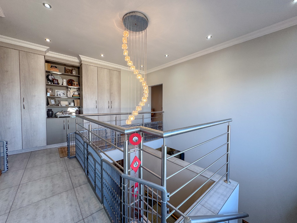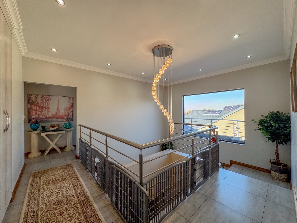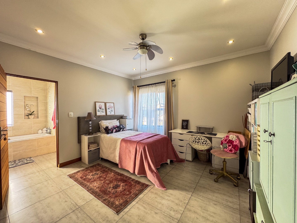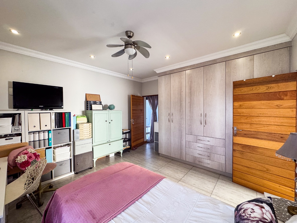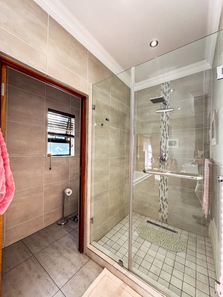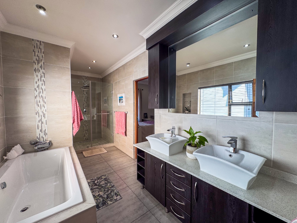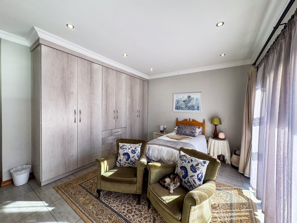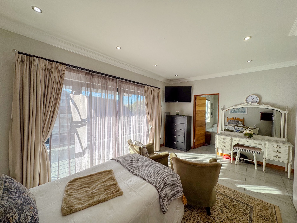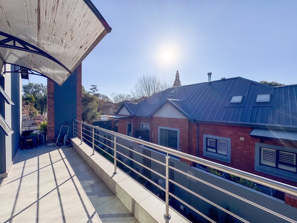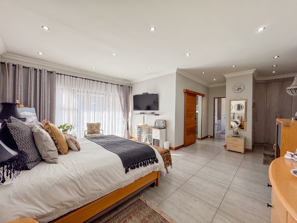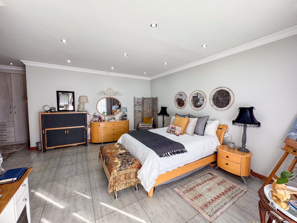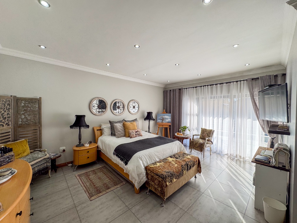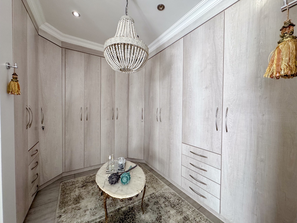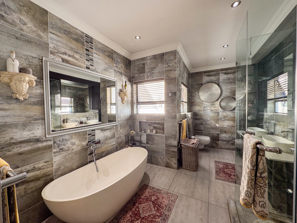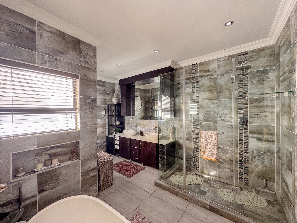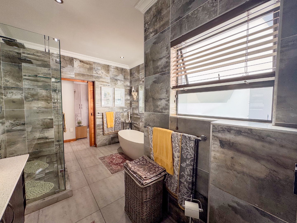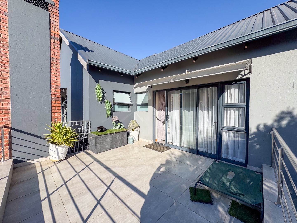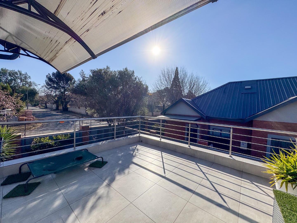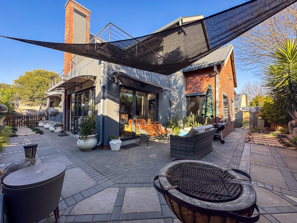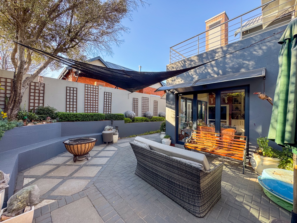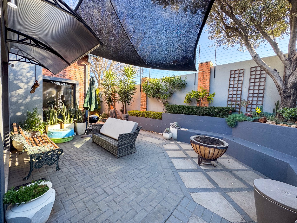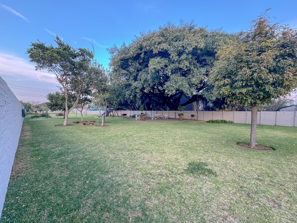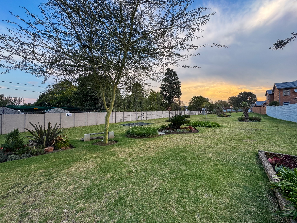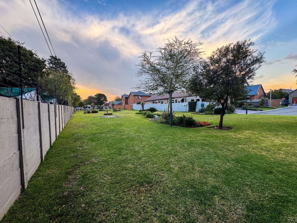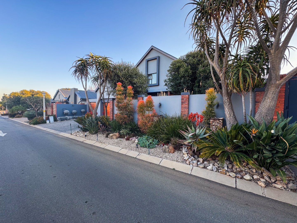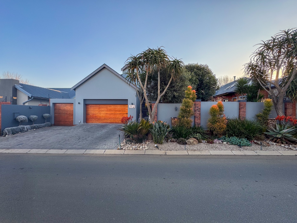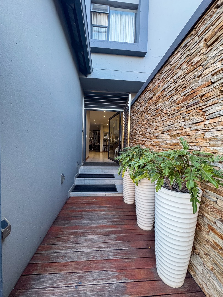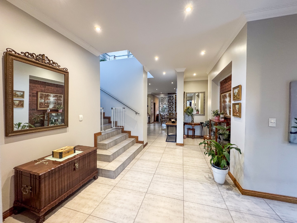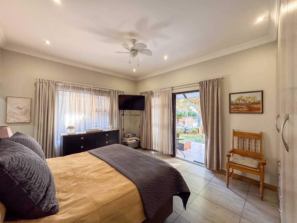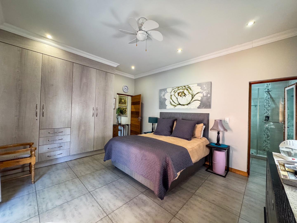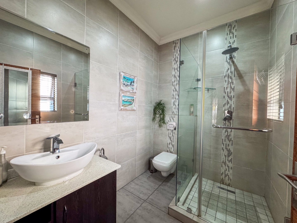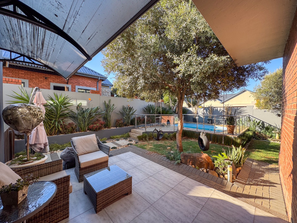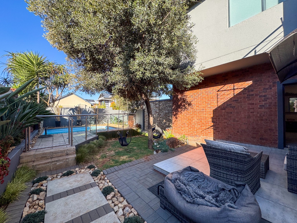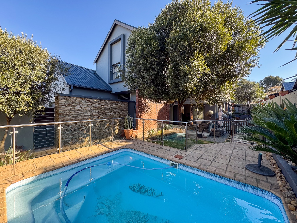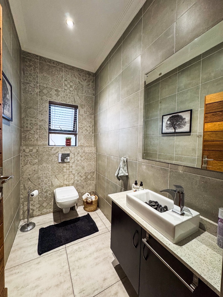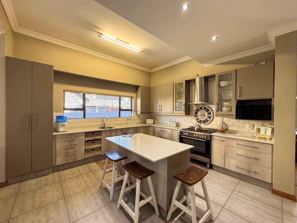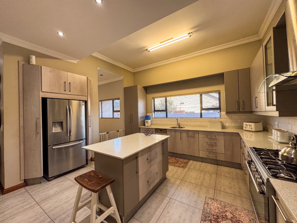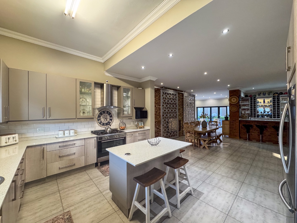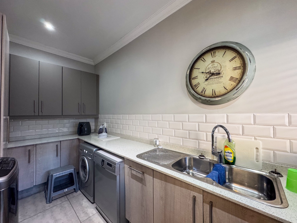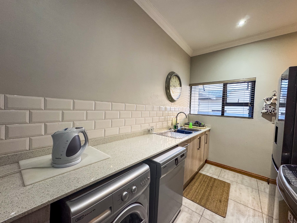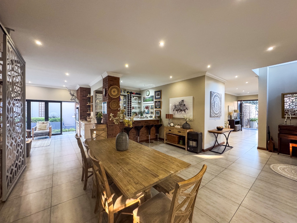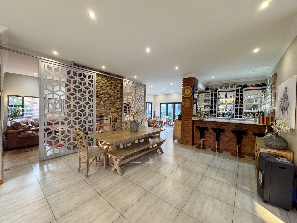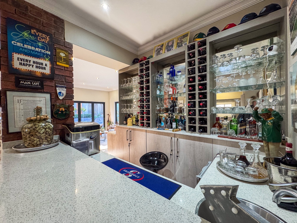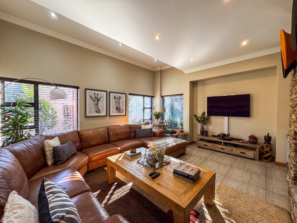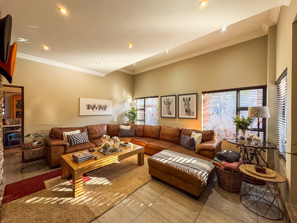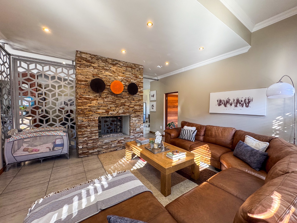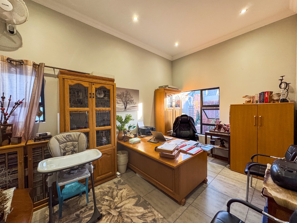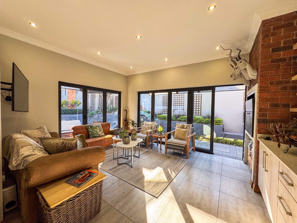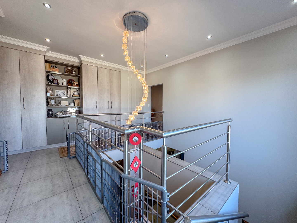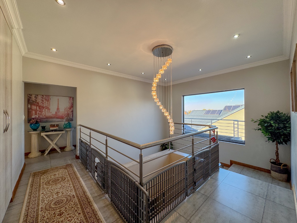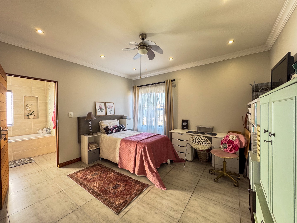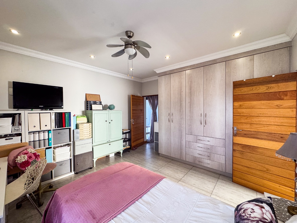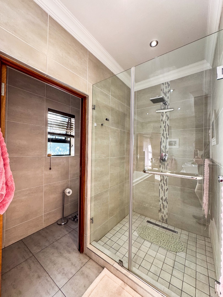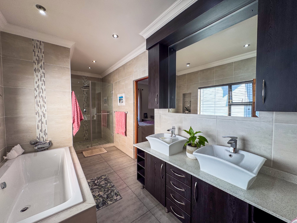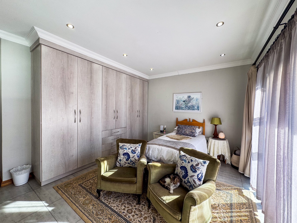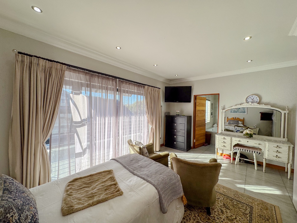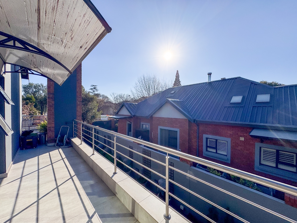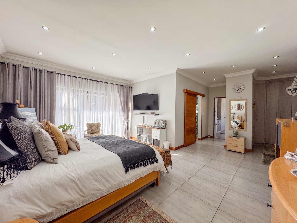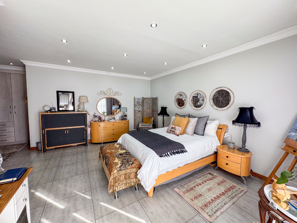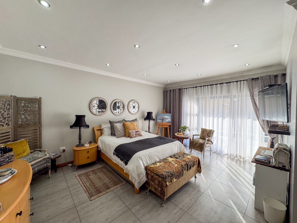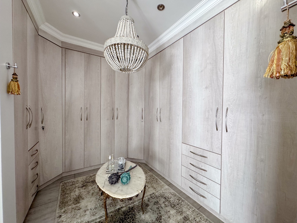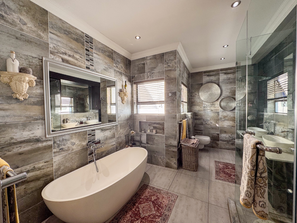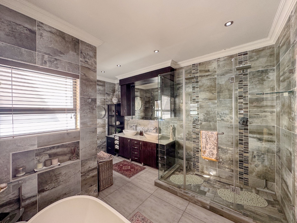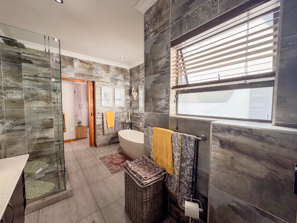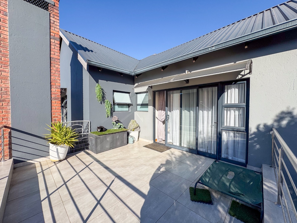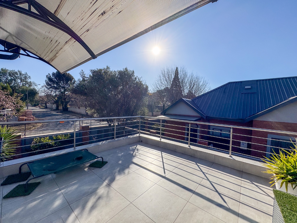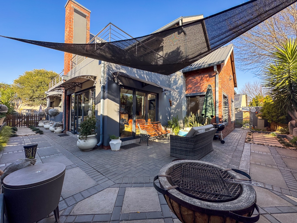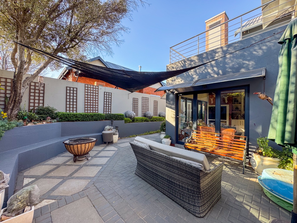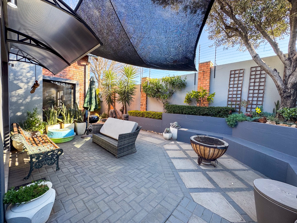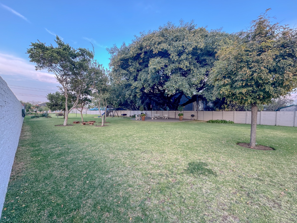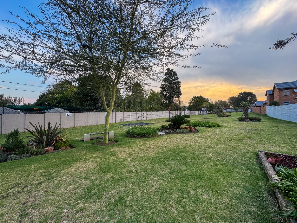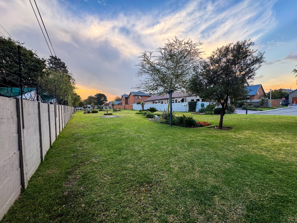- 4
- 3.5
- 3
- 380 m2
- 601 m2
Monthly Costs
Monthly Bond Repayment ZAR .
Calculated over years at % with no deposit. Change Assumptions
Affordability Calculator | Bond Costs Calculator | Bond Repayment Calculator | Apply for a Bond- Bond Calculator
- Affordability Calculator
- Bond Costs Calculator
- Bond Repayment Calculator
- Apply for a Bond
Bond Calculator
Affordability Calculator
Bond Costs Calculator
Bond Repayment Calculator
Contact Us

Disclaimer: The estimates contained on this webpage are provided for general information purposes and should be used as a guide only. While every effort is made to ensure the accuracy of the calculator, RE/MAX of Southern Africa cannot be held liable for any loss or damage arising directly or indirectly from the use of this calculator, including any incorrect information generated by this calculator, and/or arising pursuant to your reliance on such information.
Mun. Rates & Taxes: ZAR 3273.60
Monthly Levy: ZAR 1775.00
Property description
Modern Residence in the Coveted Farmhouse Village
Set within the sought-after Farmhouse Village, this architecturally designed modern home offers an exceptional blend of style, comfort, and functionality. A manicured garden and neatly paved pathway lead past a striking feature wall to an impressive glass front door.
Upon entering, a wide and welcoming hallway flows seamlessly into an expansive, double-volume open-plan living space encompassing the dining area, modern kitchen, and lounge. The built-in bar adds an element of effortless entertaining.
A centrally positioned cladded feature wall houses a gas fireplace, providing warmth and ambiance on cooler evenings. The designer kitchen boasts ample built-in cabinetry, Caesarstone countertops, a free-standing gas stove, prep bowl, and central island with a breakfast nook. An additional walk in panty cupboard.
A separate scullery offers additional storage, a double sink, and space for four appliances plus a double-door fridge.
Stacking doors from the lounge open to a covered patio with a built-in braai, seamlessly connecting to a cosy conversation area with a built-in bench and firepit—perfect for year-round entertaining.
On the opposite side of the gas fireplace, a second lounge offers a private retreat, complemented by an adjacent study.
A staircase from the main living area leads to the upper level. To the left, the luxurious principal bedroom features generous built-in cupboards leading to a full en-suite bathroom with a double shower, double vanity, bath and toilet. Sliding doors open onto a private balcony, providing a serene escape. The second and third bedrooms offer ample cupboard space and share a stylish Jack-and-Jill full bathroom with a shower, bath, double vanity and separate toilet.
The fourth bedroom, located downstairs, is generously sized with built-in cupboards and an en-suite bathroom comprising a shower, single vanity, and toilet. Sliding doors open to a patio overlooking the garden and sparkling swimming pool.
This residence masterfully combines architectural elegance with modern comforts, making it the ideal home for refined family living and effortless entertaining.
Other features include
- Guest Toilet
- House is tiled throughout.
- Aluminium windows with low e glass windows
- Three Linen closets
- The outside bathroom is conveniently equipped with a toilet, shower, and basin
- Double automated garage with a automated extended hollywood garage.
- Ceiling fan in the third bedroom.
- 7.5 KVA petrol generator with change-over switch.
- Water tanks. Shed.
- Automated irrigation system plus a dedicated area which irrigation is manual.
- Two geysers
Added features
There is a beautiful park within the complex which offers a playground, a trampoline and plenty of grass for children to play. It offers beautiful manicured gardens with tall trees and benches with braai facilities
Location
· This exquisite home presents an outstanding opportunity to enjoy sophisticated design, generous living spaces, and secure estate living in a premier location
- It is close to shopping centres, fast food outlets. There is a choice of golf courses being Reading Country Club or Glenvista Country Club.
- Alberton offers a range of sporting facilities, such as public swimming pools, paddle courts, rugby and cricket clubs, baseball and skateboarding parks and a couple of golf driving ranges
- Easy access to highways.
Please note that every effort has been made to display the right description and information, the agent / seller accepts no responsibility or liability for any errors or omissions in the content of this advert.
Property Details
- 4 Bedrooms
- 3.5 Bathrooms
- 3 Garages
- 4 Ensuite
- 3 Lounges
- 1 Dining Area
Property Features
- Study
- Balcony
- Patio
- Pool
- Storage
- Aircon
- Pets Allowed
- Security Post
- Access Gate
- Kitchen
- Built In Braai
- Fire Place
- Pantry
- Guest Toilet
- Entrance Hall
- Irrigation System
- Paving
- Garden
- Family TV Room
| Bedrooms | 4 |
| Bathrooms | 3.5 |
| Garages | 3 |
| Floor Area | 380 m2 |
| Erf Size | 601 m2 |
