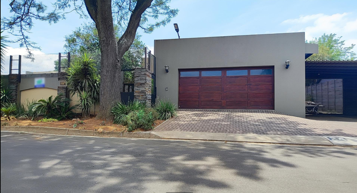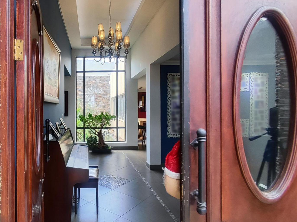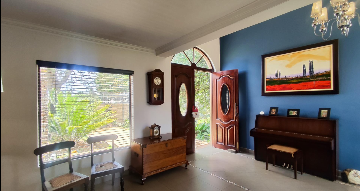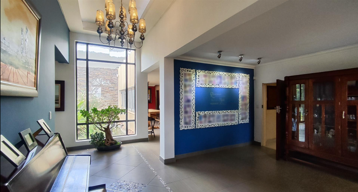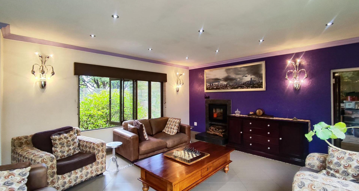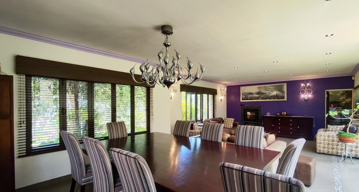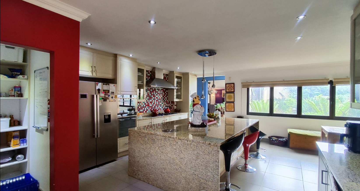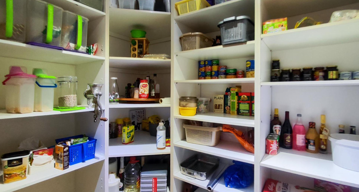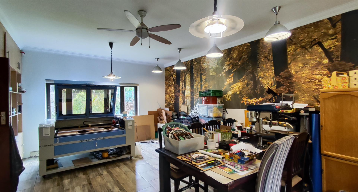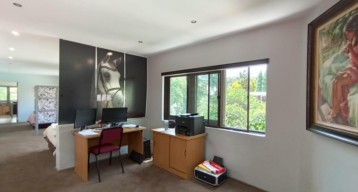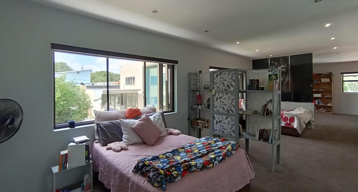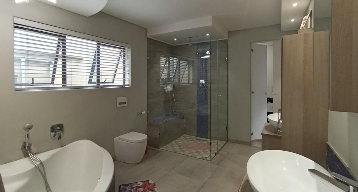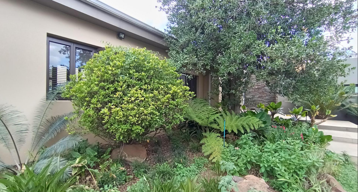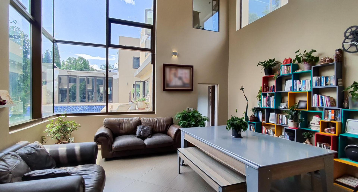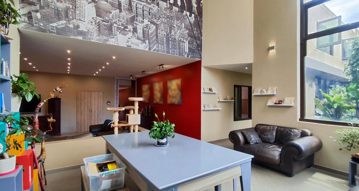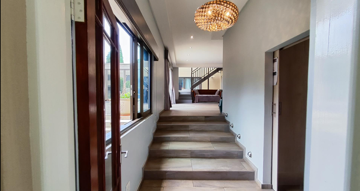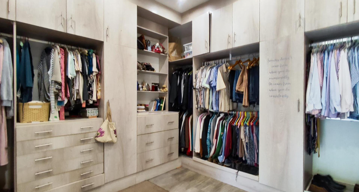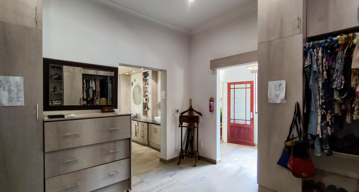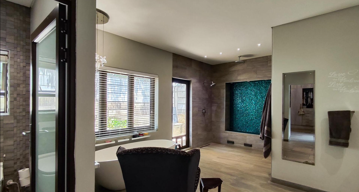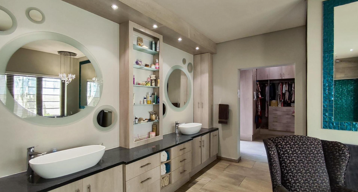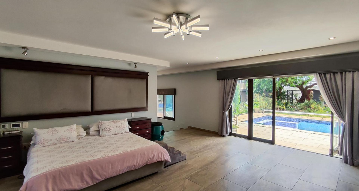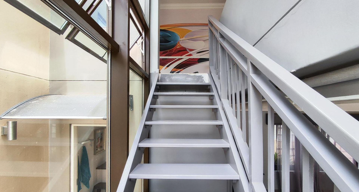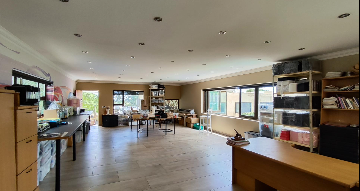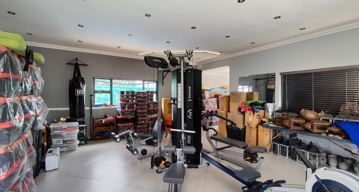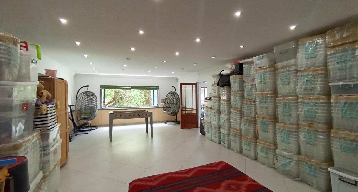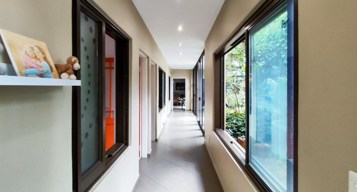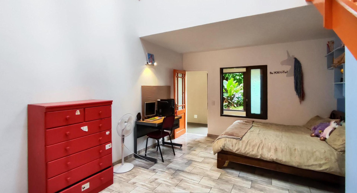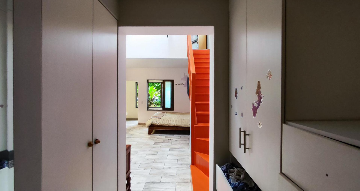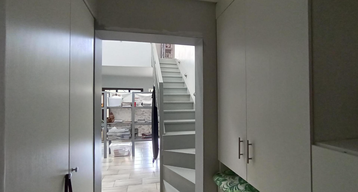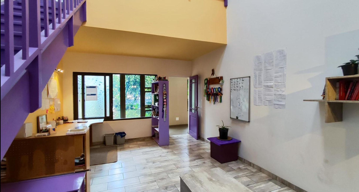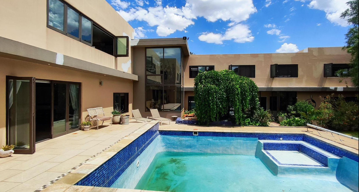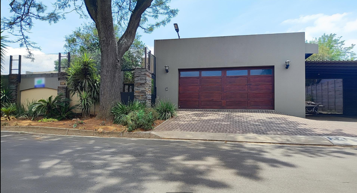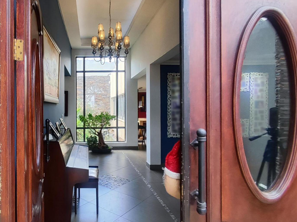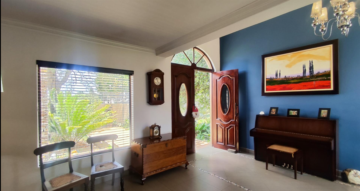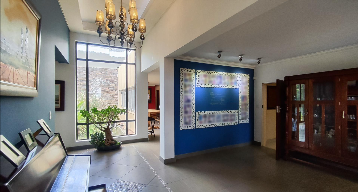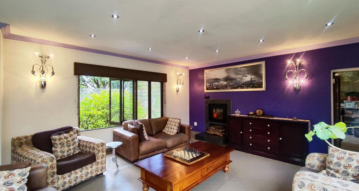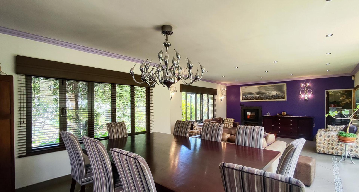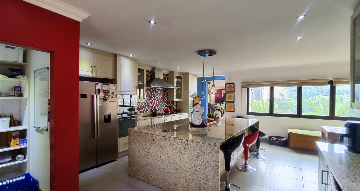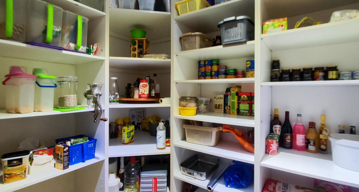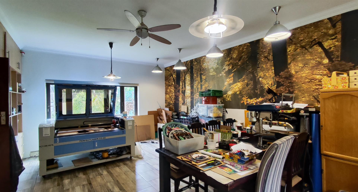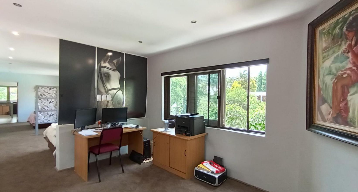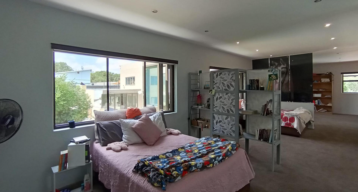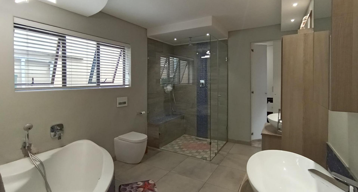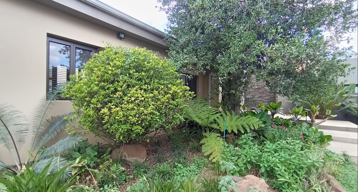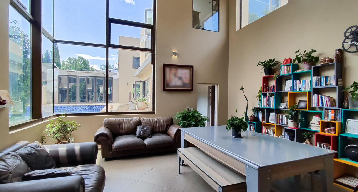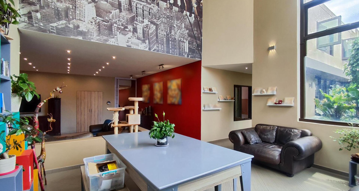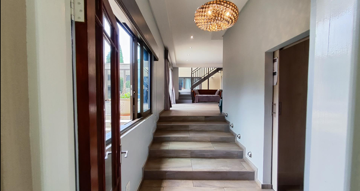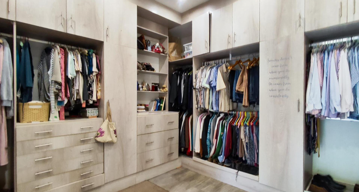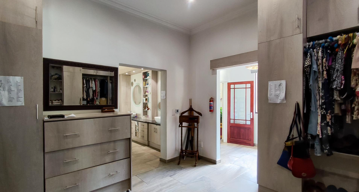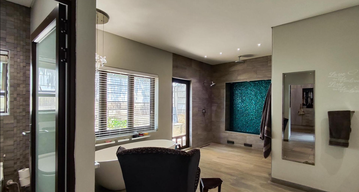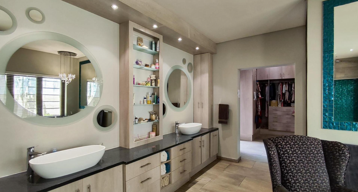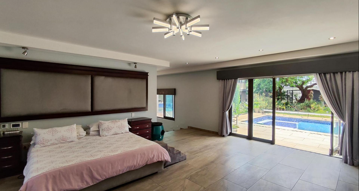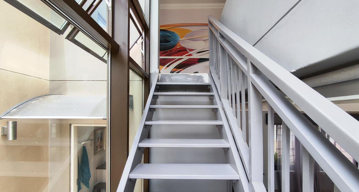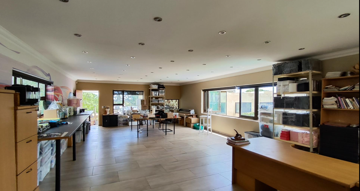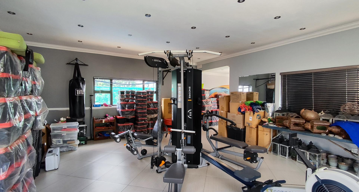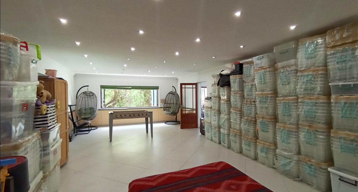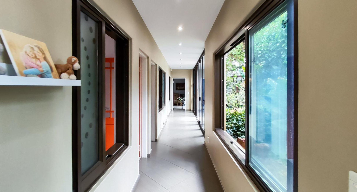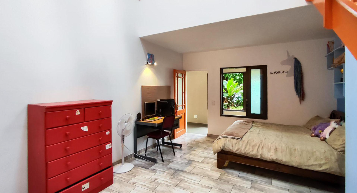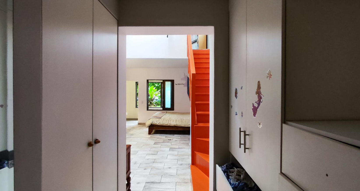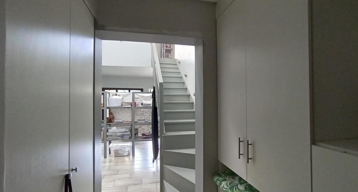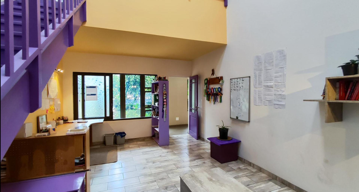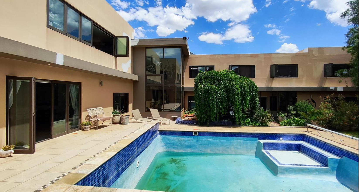- 5
- 4.5
- 4
- 1 050.0 m2
Monthly Costs
Monthly Bond Repayment ZAR .
Calculated over years at % with no deposit. Change Assumptions
Affordability Calculator | Bond Costs Calculator | Bond Repayment Calculator | Apply for a Bond- Bond Calculator
- Affordability Calculator
- Bond Costs Calculator
- Bond Repayment Calculator
- Apply for a Bond
Bond Calculator
Affordability Calculator
Bond Costs Calculator
Bond Repayment Calculator
Contact Us

Disclaimer: The estimates contained on this webpage are provided for general information purposes and should be used as a guide only. While every effort is made to ensure the accuracy of the calculator, RE/MAX of Southern Africa cannot be held liable for any loss or damage arising directly or indirectly from the use of this calculator, including any incorrect information generated by this calculator, and/or arising pursuant to your reliance on such information.
Mun. Rates & Taxes: ZAR 3000.00
Property description
Welcome to a home that sets a new standard for space, comfort, and elegant living. Boasting a spacious 776m² ground floor and an additional 274m² spread across two separate first-floor wings, this remarkable residence blends architectural excellence with everyday convenience—ideal for families seeking both luxury and functionality.
This expansive home offers 5 well-sized bedrooms and 4 beautifully finished bathrooms, including a luxurious master suite with a private en-suite. Every room has been thoughtfully positioned to ensure comfort, natural light, and privacy.
With 5 versatile living areas, you’ll enjoy the freedom to create dedicated zones for formal entertaining, relaxed family time, or even creative pursuits. Whether you're hosting friends or enjoying quiet moments, this home provides space for every occasion.
A spacious, modern kitchen forms the heart of the home—featuring ample cupboard space, sleek finishes, and an effortless flow into the dining and lounge areas. Adjacent to the kitchen is a private staff room, ensuring smooth daily operations within the household.
This home also features a separate flatlet—ideal for extended family, live-in guests, or as an income-generating rental. Upstairs, a private gym and large study offer a quiet escape for focus, fitness, or remote work. In the second upstairs wing, a massive storage area keeps your home organized and uncluttered.
The outdoor area is equally impressive, featuring a sparkling pool and garden with loads of potential to expand or further personalize your entertainment space. With 4 garages and a carport accommodating up to 6 vehicles, you’ll never run out of secure parking for family or guests.
Located in a sought-after neighborhood, this home offers quick access to top schools, major shopping centres, and the highway—making it the perfect mix of tranquility and convenience.
If you're looking for a home that truly, has it all—space, design, functionality, and flexibility—this property deserves your attention. Book your exclusive viewing today.
Property Details
- 5 Bedrooms
- 4.5 Bathrooms
- 4 Garages
- 3 Ensuite
- 3 Lounges
- 1 Dining Area
Property Features
- Study
- Pool
- Gym
- Storage
- Pets Allowed
- Fence
- Scenic View
- Kitchen
- Built In Braai
- Pantry
- Paving
- Garden
- Family TV Room
| Bedrooms | 5 |
| Bathrooms | 4.5 |
| Garages | 4 |
| Erf Size | 1 050.0 m2 |
Contact the Agent

Boitshoko Mathebula
Candidate Property Practitioner
