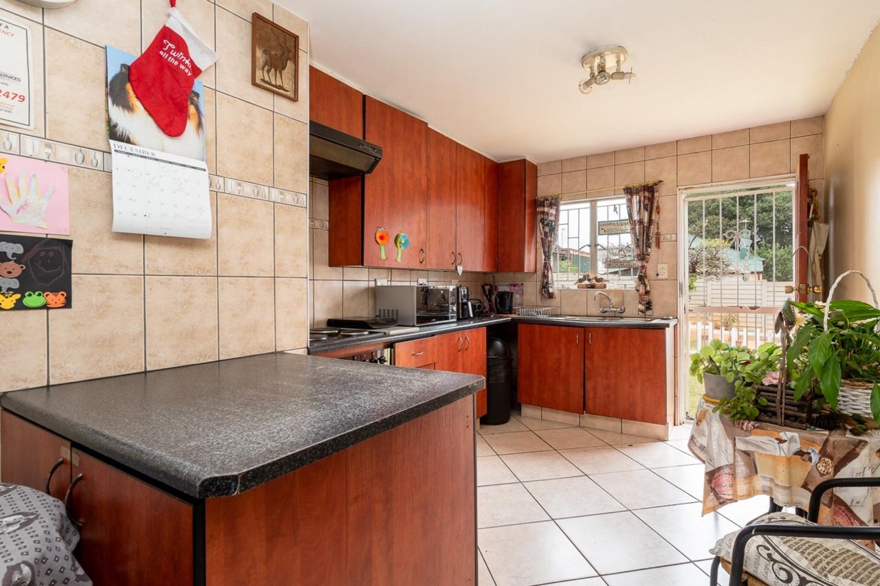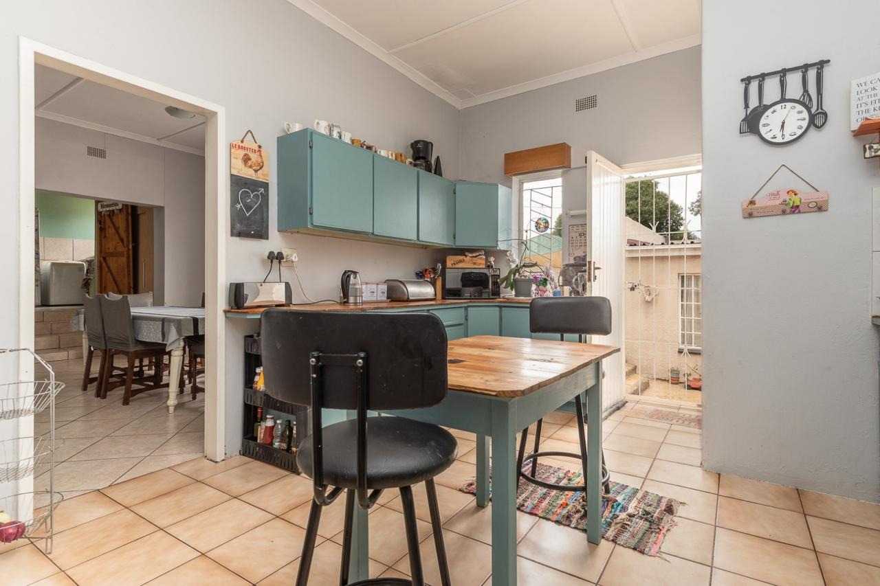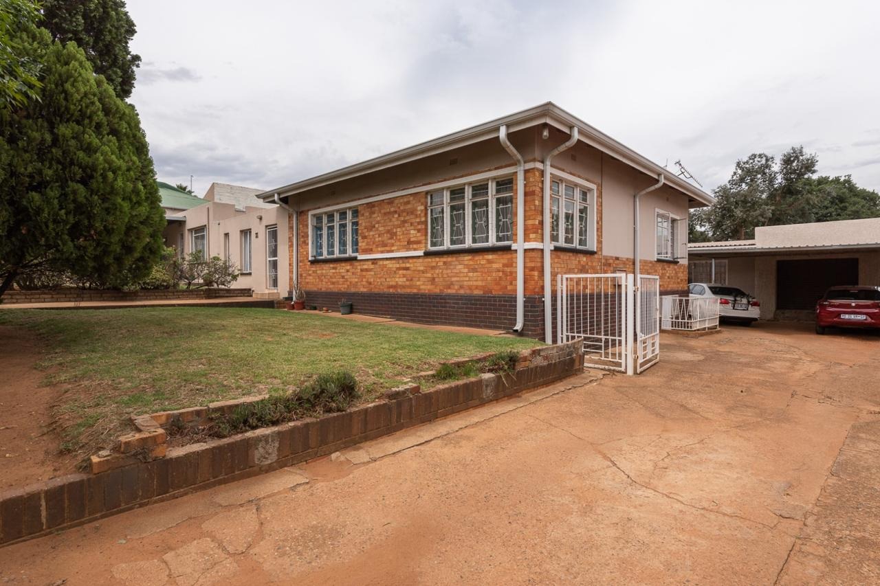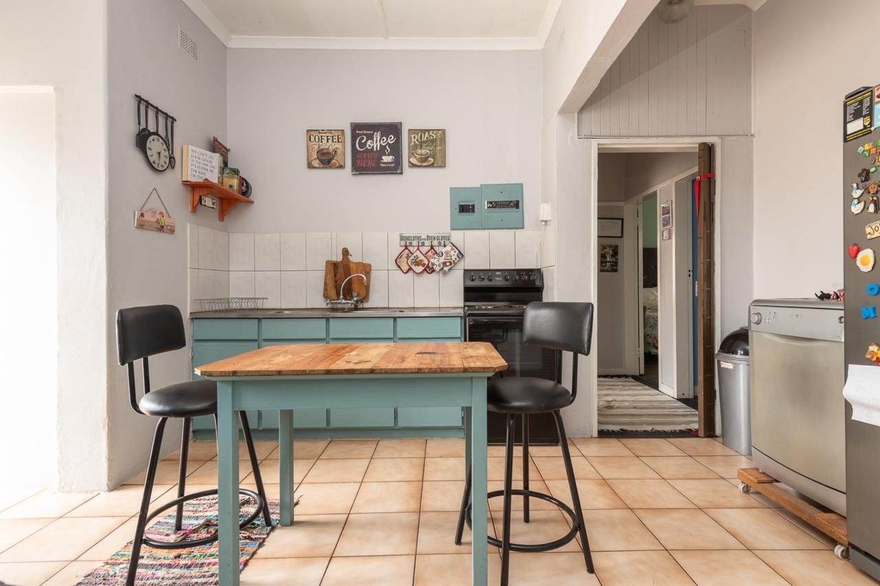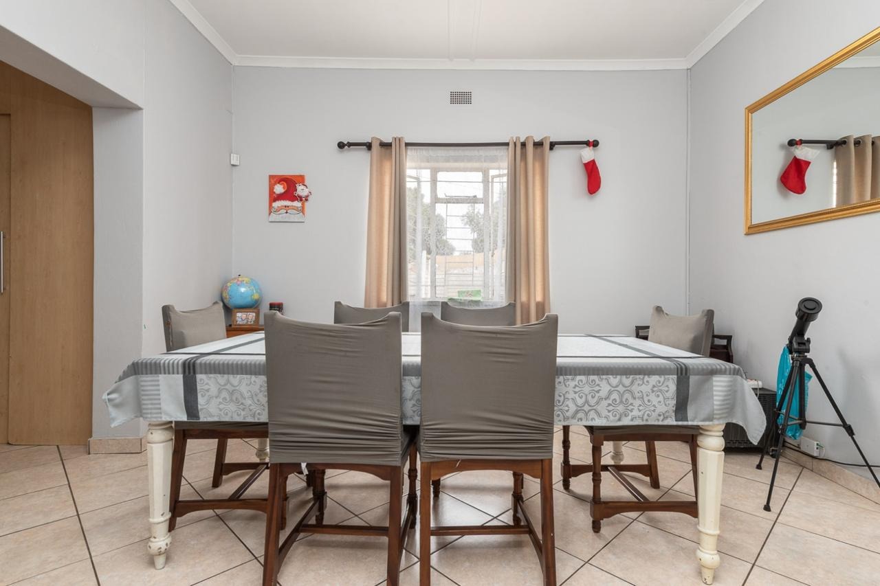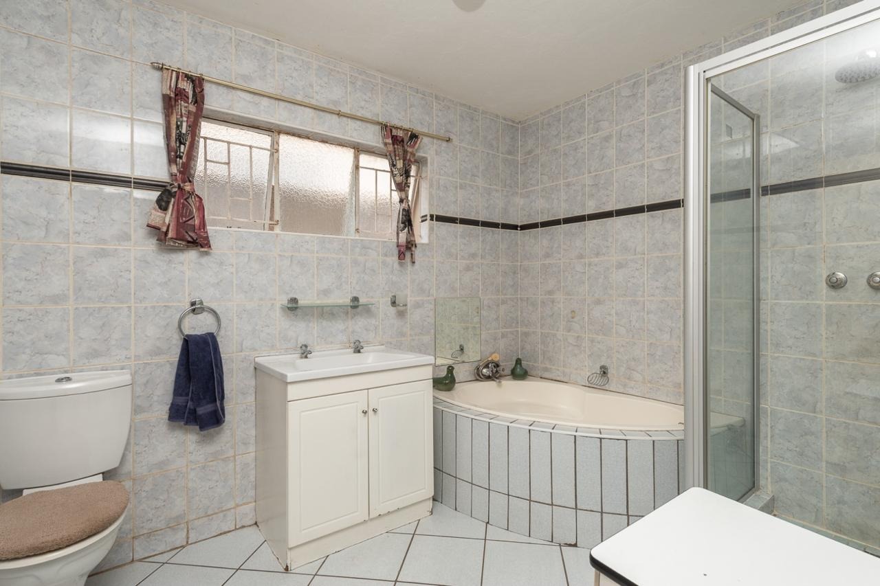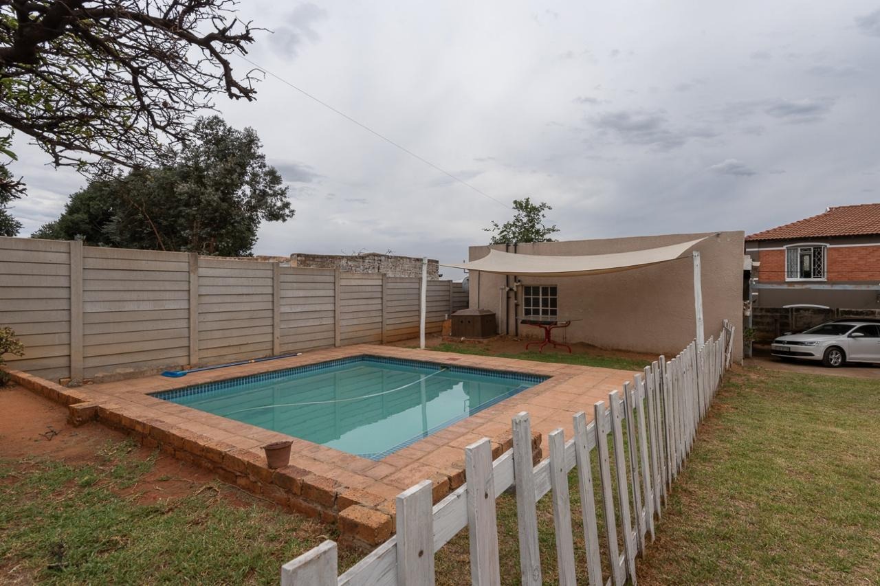- 6
- 3
- 1
- 991 m2
Monthly Costs
Monthly Bond Repayment ZAR .
Calculated over years at % with no deposit. Change Assumptions
Affordability Calculator | Bond Costs Calculator | Bond Repayment Calculator | Apply for a Bond- Bond Calculator
- Affordability Calculator
- Bond Costs Calculator
- Bond Repayment Calculator
- Apply for a Bond
Bond Calculator
Affordability Calculator
Bond Costs Calculator
Bond Repayment Calculator
Contact Us

Disclaimer: The estimates contained on this webpage are provided for general information purposes and should be used as a guide only. While every effort is made to ensure the accuracy of the calculator, RE/MAX of Southern Africa cannot be held liable for any loss or damage arising directly or indirectly from the use of this calculator, including any incorrect information generated by this calculator, and/or arising pursuant to your reliance on such information.
Mun. Rates & Taxes: ZAR 998.00
Property description
CHARMING SIX BEDROOM HOME | SWIMMING POOL | FLATLET | STUDY | LAUNDRY AND SCULLERY | CARPORT FOR 4 CARS
Why to Buy?
- Six bedrooms fitted with built in wardrobes and wooden floors
- Three bathrooms - two in two main house and one in flatlet
- Three kitchens with built in cupboards - two in main house and one in flatlet
- Laundry and scullery with built in cupboards
- Three lounges and two dinning rooms - two in main and second house and last in flatlet
- Sparkling swimming pool with solar heating system
- Carports for four cars, alarm system and security gate
This six bedrooms home is located in a very good suburb of Alberton North in Alberton, Gauteng. Its well located within a radius of less than 5km of all amenities including good schools, more than 5 shopping malls and centers, quality hospitals and major transport routes including the N12 and N3. All this in a massive yard of 991m2. The property consists of three houses, that is main house joined with second house and a separate flatlet.
The first home consists of three spacious bedrooms with built in wardrobes. There is one bathroom in this part of this property. There is one modern kitchen with built in cupboards and lovely counter tops. There is a large lounge and dinning area. The study is also so large.
The second home consist of two bedrooms with built in wardrobes. There is a shared full bathroom. The kitchen is neat with built in cupboards and lovely counter tops. The open plan living is the central part of this home with lounge and dinning area.
The third home is the flatlet with single bedroom with built in wardrobes. There is a single bathroom. The kitchen has built in cupboard and its an open plan with lounge and dinning area.
The well maintained garden in front at the back yard makes this home more lively with a sparkling swimming pool which is solar heated. There is a single garage and carports for four cars and a security gate. It is pet friendly!
Call today to secure your exclusive viewing and see for yourself! A professional Realtor is waiting for you.
Property Details
- 6 Bedrooms
- 3 Bathrooms
- 1 Garages
- 3 Lounges
- 3 Dining Area
- 1 Flatlet
Property Features
- Study
- Pool
- Storage
- Pets Allowed
- Kitchen
- Pantry
- Entrance Hall
- Paving
- Garden
- Family TV Room
- Solar Heated Sparkling Swimming Pool
- Well Maintained Garden
- Flatlet with Kitchenette and Lounge
- Large Study
| Bedrooms | 6 |
| Bathrooms | 3 |
| Garages | 1 |
| Erf Size | 991 m2 |


