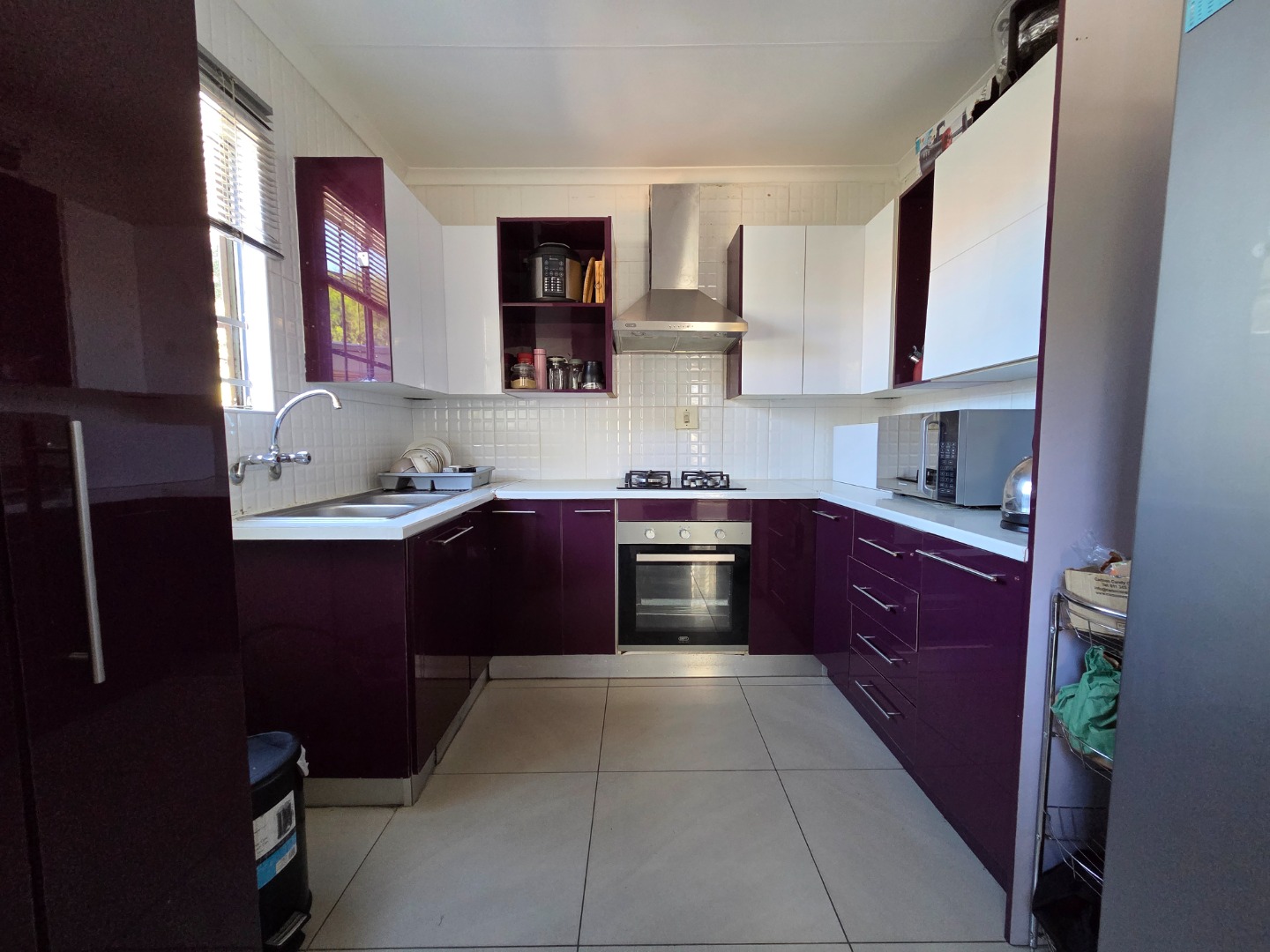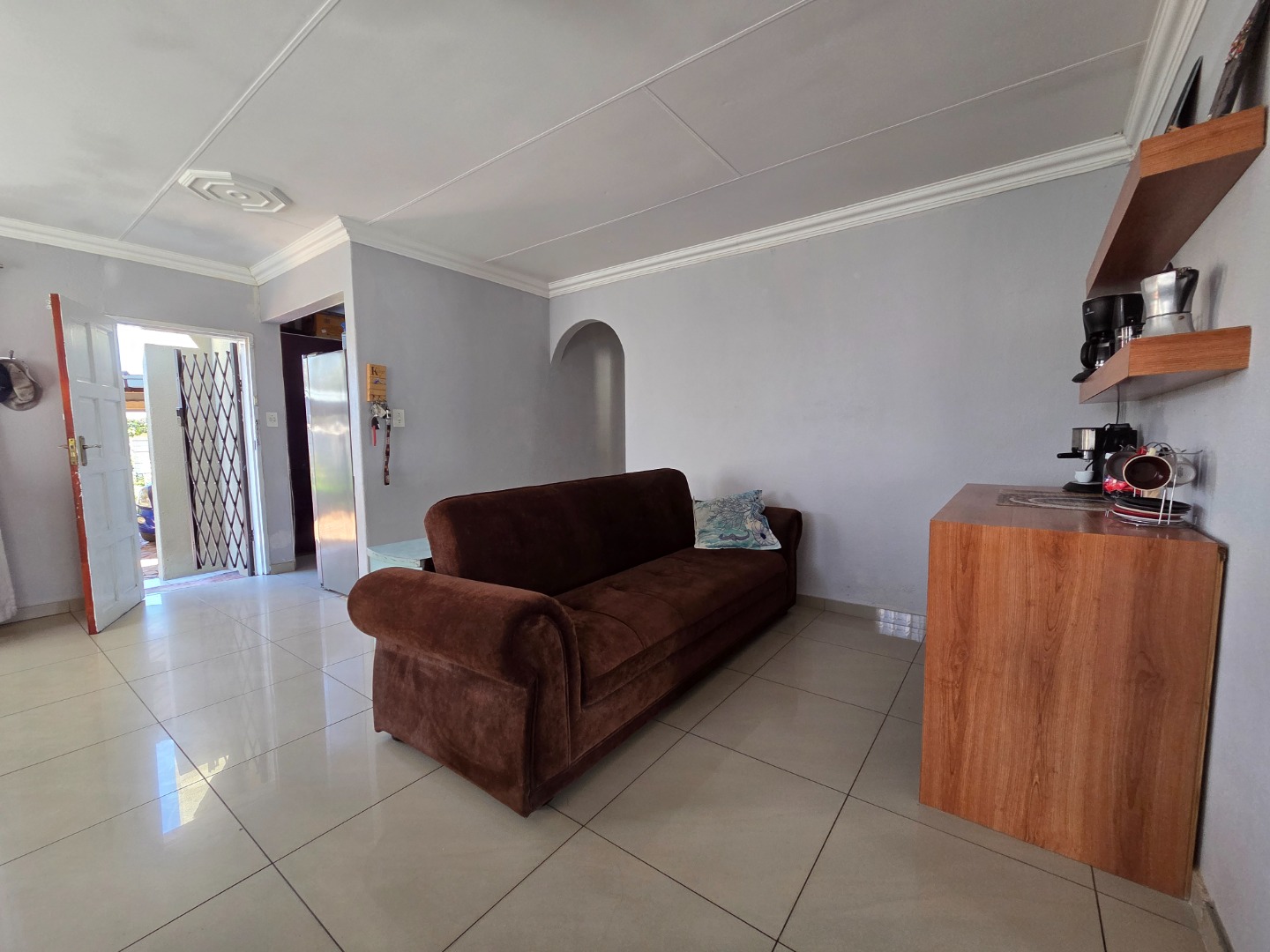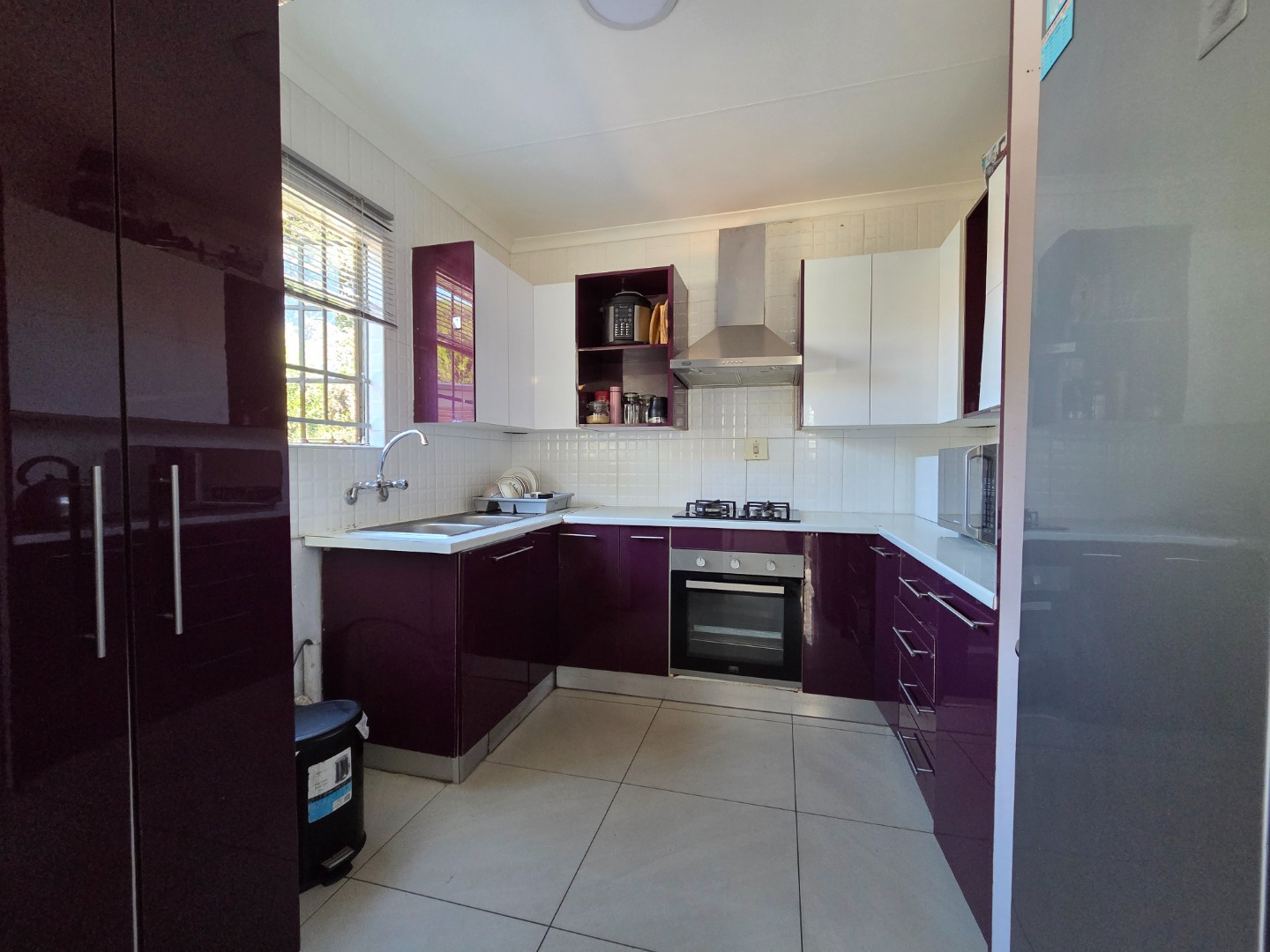- 3
- 1.5
- 2
- 145 m2
- 556 m2
Monthly Costs
Monthly Bond Repayment ZAR .
Calculated over years at % with no deposit. Change Assumptions
Affordability Calculator | Bond Costs Calculator | Bond Repayment Calculator | Apply for a Bond- Bond Calculator
- Affordability Calculator
- Bond Costs Calculator
- Bond Repayment Calculator
- Apply for a Bond
Bond Calculator
Affordability Calculator
Bond Costs Calculator
Bond Repayment Calculator
Contact Us

Disclaimer: The estimates contained on this webpage are provided for general information purposes and should be used as a guide only. While every effort is made to ensure the accuracy of the calculator, RE/MAX of Southern Africa cannot be held liable for any loss or damage arising directly or indirectly from the use of this calculator, including any incorrect information generated by this calculator, and/or arising pursuant to your reliance on such information.
Property description
Located in the peaceful and secure suburb of Albertsdal, this lovely home offers the perfect blend of modern elegance and cozy comfort. Conveniently situated close to major amenities and transport routes, it is ideally positioned for easy access to everything the area has to offer.
Step inside and be welcomed by a spacious dining room and a stylish lounge complete with a cozy fireplace—perfect for relaxed, comfortable family living.
The modern kitchen, fitted with a gas stove, oven, and hob, is both practical and stylish. It also features a pantry and a separate scullery area. Each of the three bedrooms includes built-in cupboards, providing ample storage to keep your home neat and organized.
Key Features:
3 Spacious Bedrooms – All with built-in cupboards for ample storage
1.5 Bathrooms – Stylish, functional, and family-friendly
Fully Tiled Interior – Offers a sleek, modern look and is easy to maintain
Modern Kitchen – Includes gas stove, oven, hob, pantry, and separate scullery
Spacious Lounge with Fireplace – Ideal for cozy family evenings
Double Carport – Secure and convenient parking
Outdoor Living:
Enjoy a large, private garden—perfect for children to play and pets to roam. The dedicated braai area is ideal for entertaining family and friends.
Additional outdoor features include:
A storage room
An outside toilet
Contact us today to schedule your exclusive viewing
Property Details
- 3 Bedrooms
- 1.5 Bathrooms
- 2 Garages
- 1 Lounges
- 1 Dining Area
Property Features
- Storage
- Pets Allowed
- Access Gate
- Kitchen
- Pantry
- Guest Toilet
- Entrance Hall
- Paving
- Garden
- Family TV Room
| Bedrooms | 3 |
| Bathrooms | 1.5 |
| Garages | 2 |
| Floor Area | 145 m2 |
| Erf Size | 556 m2 |
Contact the Agent

Corrie De Necker
Full Status Property Practitioner

Michelle De Necker
Candidate Property Practitioner

































