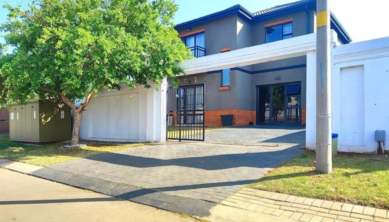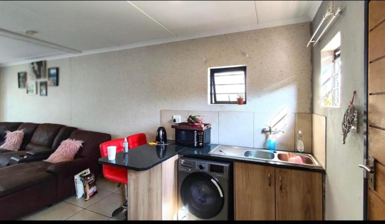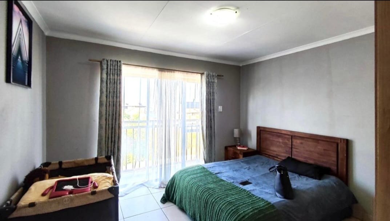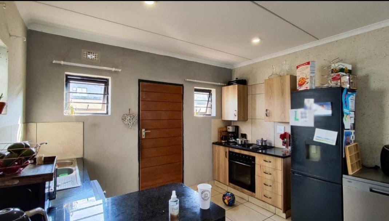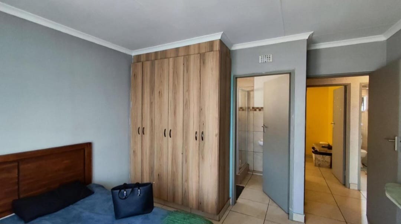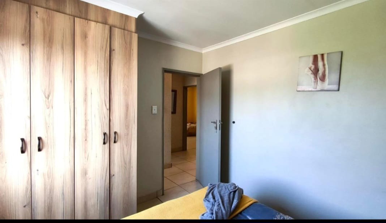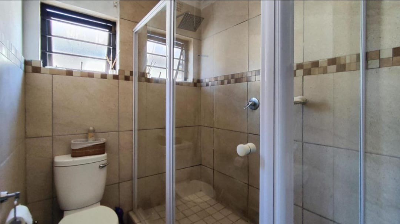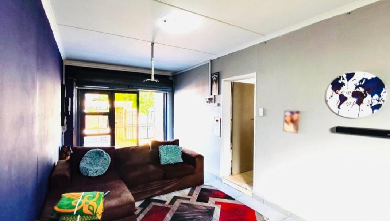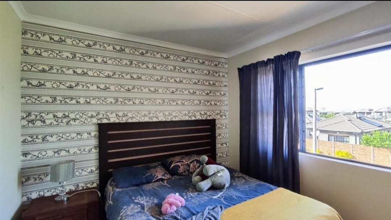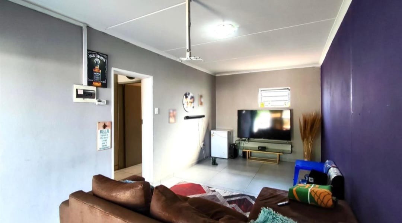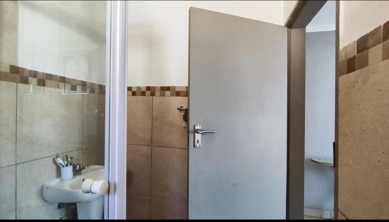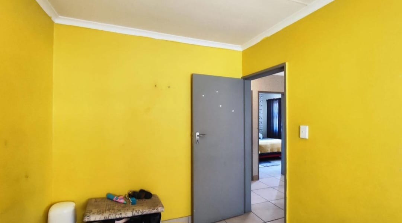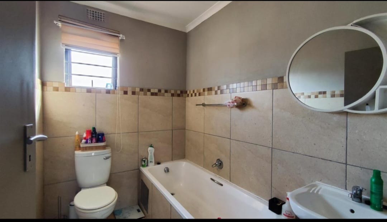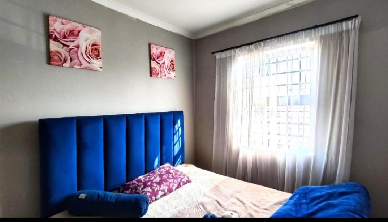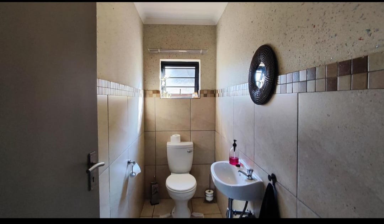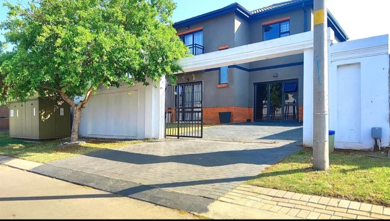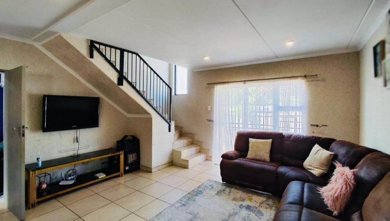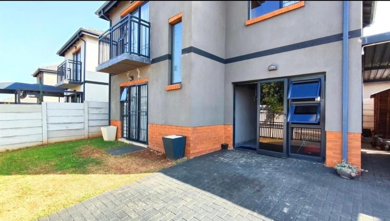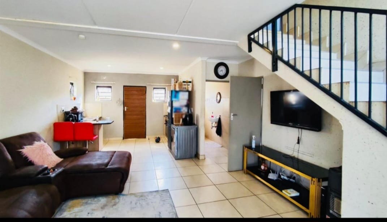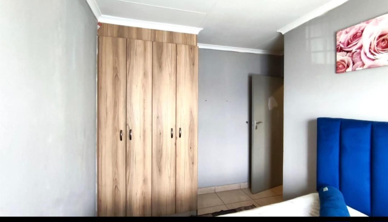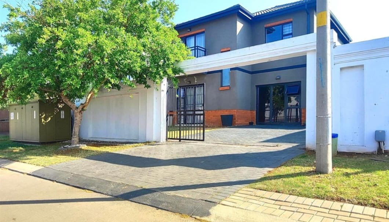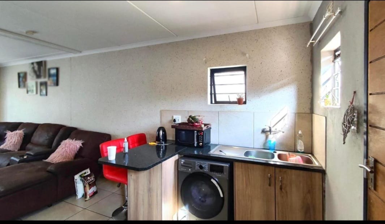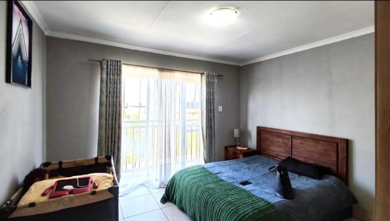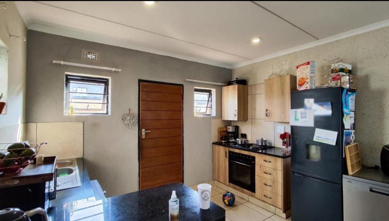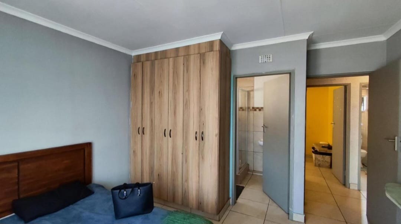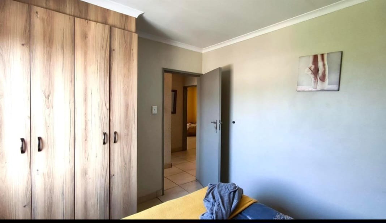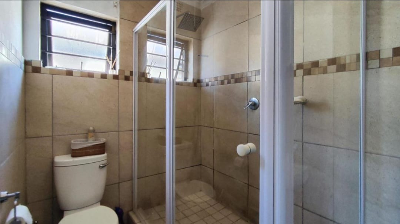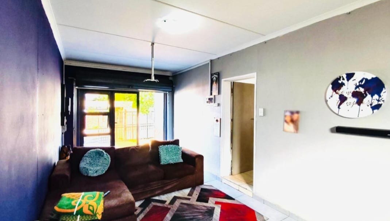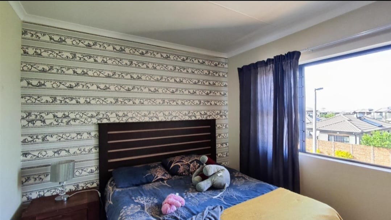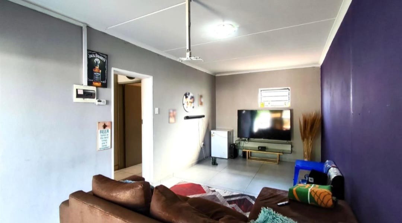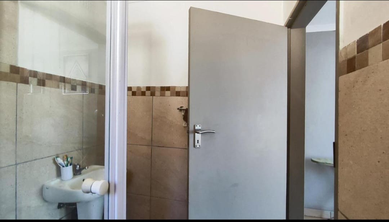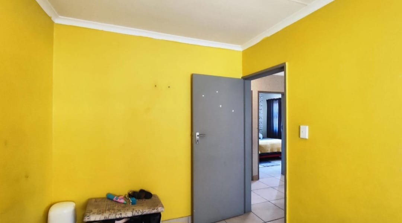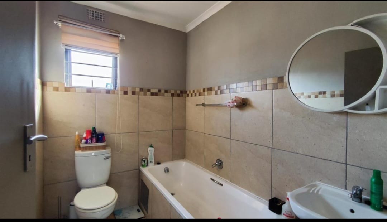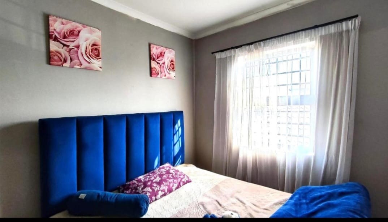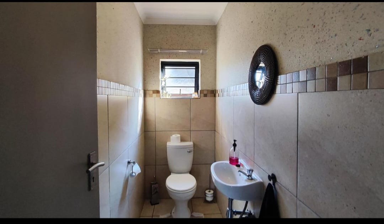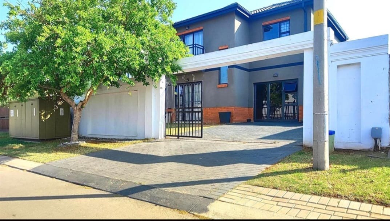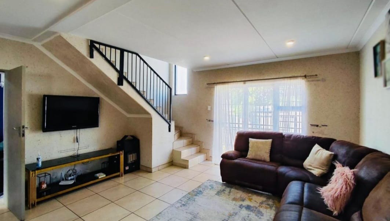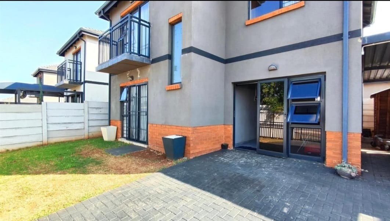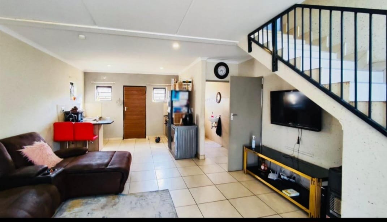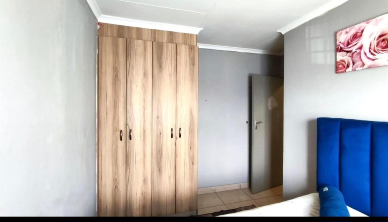- 4
- 2.5
- 142 m2
- 200 m2
Monthly Costs
Monthly Bond Repayment ZAR .
Calculated over years at % with no deposit. Change Assumptions
Affordability Calculator | Bond Costs Calculator | Bond Repayment Calculator | Apply for a Bond- Bond Calculator
- Affordability Calculator
- Bond Costs Calculator
- Bond Repayment Calculator
- Apply for a Bond
Bond Calculator
Affordability Calculator
Bond Costs Calculator
Bond Repayment Calculator
Contact Us

Disclaimer: The estimates contained on this webpage are provided for general information purposes and should be used as a guide only. While every effort is made to ensure the accuracy of the calculator, RE/MAX of Southern Africa cannot be held liable for any loss or damage arising directly or indirectly from the use of this calculator, including any incorrect information generated by this calculator, and/or arising pursuant to your reliance on such information.
Mun. Rates & Taxes: ZAR 955.00
Monthly Levy: ZAR 410.00
Property description
Discover this modern two-story home located in the suburban area of Albertsdal, Alberton, South Africa, offering a blend of contemporary design and practical living. The property immediately impresses with its grey facade, dark accents, and subtle exposed brickwork, complemented by a secure gated entrance and a paved driveway leading to a convenient covered parking structure. This kerb appeal sets the tone for a welcoming residence.
Step inside to an inviting open-plan layout that seamlessly connects the living and kitchen areas, fostering a sense of spaciousness. The functional kitchen is a highlight, featuring modern light wood-look cabinetry, durable black countertops, a double sink, and an integrated washing machine. A practical breakfast bar provides an additional dining option, while multiple windows ensure ample natural light. Easy-to-clean tiled flooring extends throughout these communal spaces, enhancing both aesthetics and maintenance.
This comfortable home boasts four well-proportioned bedrooms, including one with an ensuite bathroom, alongside an additional 1.5 bathrooms, totalling 2.5. Each bedroom is designed for comfort and convenience, offering ample storage with built-in wardrobes, neutral wall colours, and continued tiled flooring. The bathrooms are appointed with tiled walls and floors, glass shower enclosures, and modern rain showerheads, providing a refreshing and functional space.
Security is prioritised with a gated entrance and security gate, ensuring peace of mind. The property provides two dedicated parking spaces, adding to its practicality. The living area also offers direct access to an outdoor space, perfect for relaxation or entertaining.
Key Features:
* 4 Bedrooms, 2.5 Bathrooms (1 Ensuite)
* Modern Open-Plan Living & Kitchen
* Contemporary Kitchen with Integrated Appliances
* Secure Gated Entrance & 2 Parking Bays
* Tiled Flooring Throughout
* Floor Size: 142 sqm, Erf Size: 200 sqm
Property Details
- 4 Bedrooms
- 2.5 Bathrooms
- 1 Ensuite
- 1 Lounges
- 1 Dining Area
Property Features
- Pets Allowed
- Access Gate
- Kitchen
| Bedrooms | 4 |
| Bathrooms | 2.5 |
| Floor Area | 142 m2 |
| Erf Size | 200 m2 |
