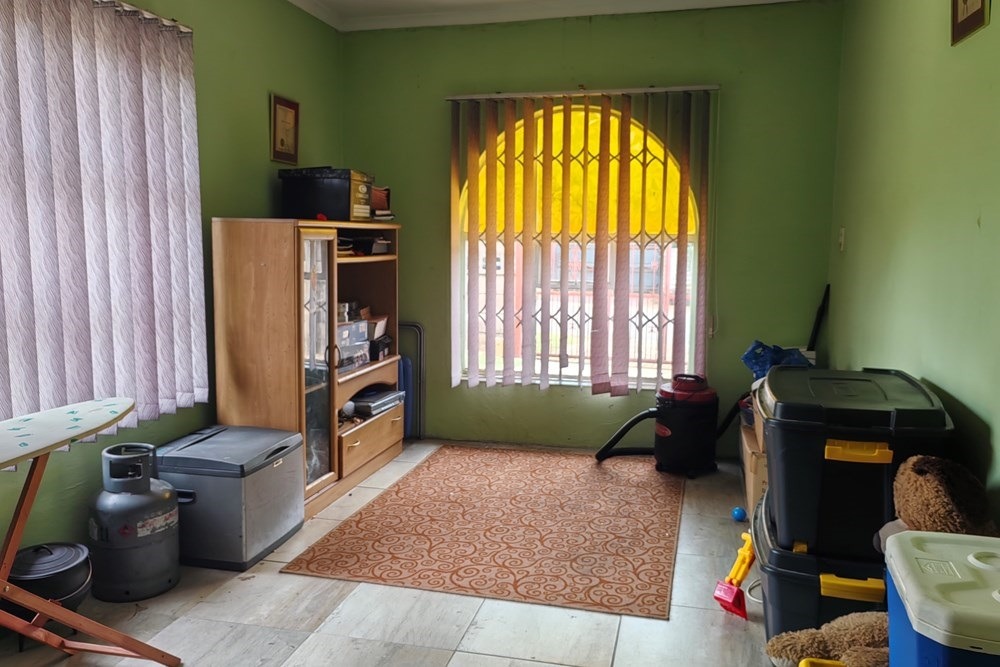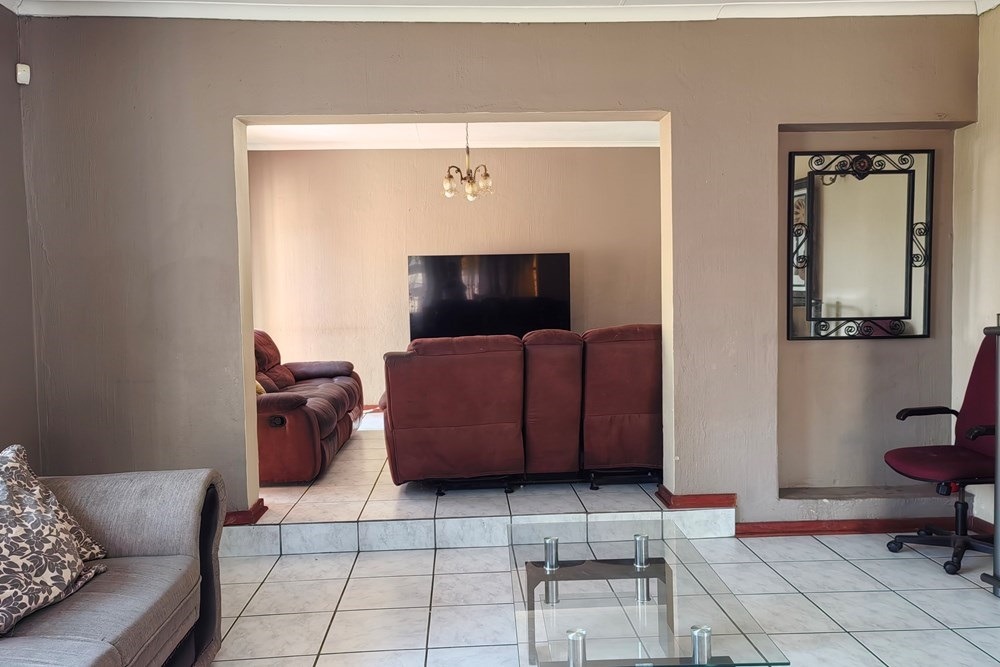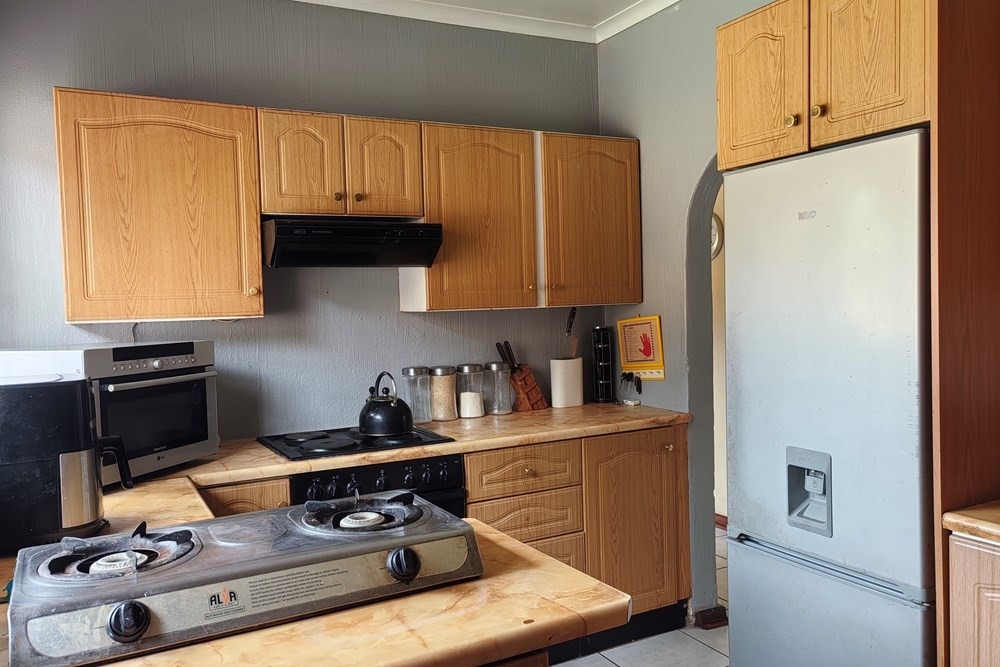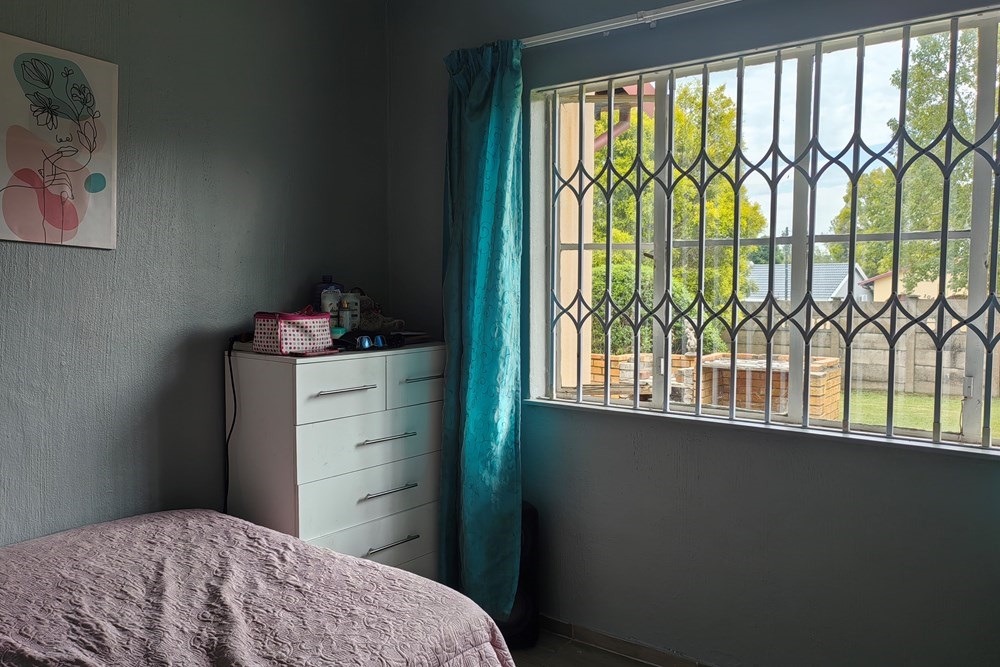- 3
- 2
- 2
- 222 m2
- 976 m2
Monthly Costs
Monthly Bond Repayment ZAR .
Calculated over years at % with no deposit. Change Assumptions
Affordability Calculator | Bond Costs Calculator | Bond Repayment Calculator | Apply for a Bond- Bond Calculator
- Affordability Calculator
- Bond Costs Calculator
- Bond Repayment Calculator
- Apply for a Bond
Bond Calculator
Affordability Calculator
Bond Costs Calculator
Bond Repayment Calculator
Contact Us

Disclaimer: The estimates contained on this webpage are provided for general information purposes and should be used as a guide only. While every effort is made to ensure the accuracy of the calculator, RE/MAX of Southern Africa cannot be held liable for any loss or damage arising directly or indirectly from the use of this calculator, including any incorrect information generated by this calculator, and/or arising pursuant to your reliance on such information.
Property description
Ideally located in the sought-after suburb of Brackendowns, this property boasts a prime location with easy access to main roads, schools, and shopping centers. With a little TLC and vision, this lovely home holds tremendous potential.
Upon entering, you are welcomed by a reading lounge, television lounge, and a dining area—perfect spaces for relaxing and entertaining.
The kitchen, though ready for renovation, offers a fantastic opportunity to create a modern open-plan living space tailored to your unique style and needs.
This charming home features:
Three spacious bedrooms
Two modern bathrooms
Expansive yard with a well-manicured garden and ample space to extend the home if desired
Additional features include:
Double garage providing secure parking
Don't miss the chance to transform this spacious property into your dream home.
Contact us today to schedule a viewing!
Property Details
- 3 Bedrooms
- 2 Bathrooms
- 2 Garages
- 1 Ensuite
- 1 Lounges
- 1 Dining Area
Property Features
- Pets Allowed
- Access Gate
- Kitchen
- Entrance Hall
- Paving
- Garden
- Family TV Room
- Expansive yard with
| Bedrooms | 3 |
| Bathrooms | 2 |
| Garages | 2 |
| Floor Area | 222 m2 |
| Erf Size | 976 m2 |




























































