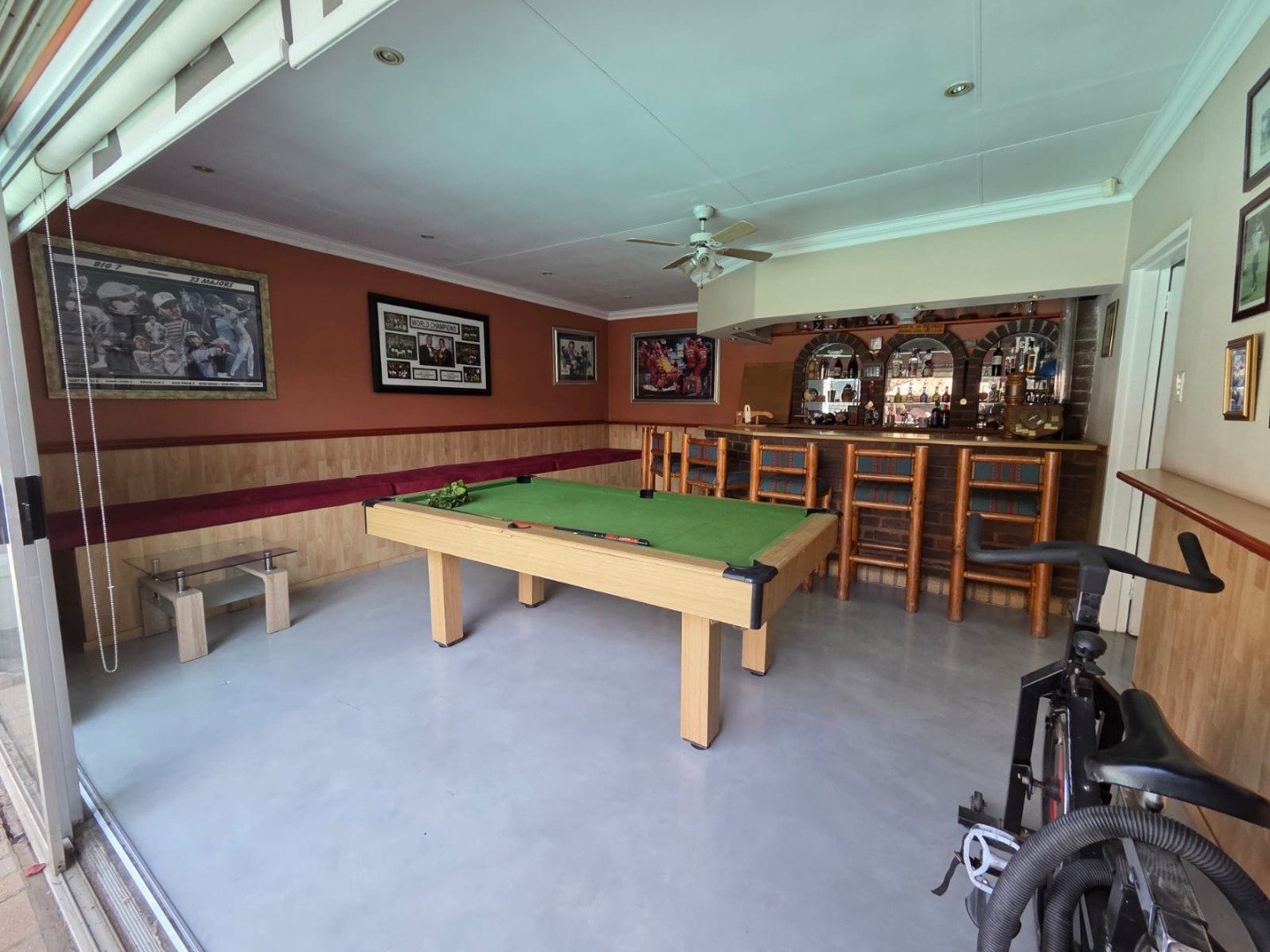- 3
- 2
- 2
- 309 m2
- 887 m2
Monthly Costs
Monthly Bond Repayment ZAR .
Calculated over years at % with no deposit. Change Assumptions
Affordability Calculator | Bond Costs Calculator | Bond Repayment Calculator | Apply for a Bond- Bond Calculator
- Affordability Calculator
- Bond Costs Calculator
- Bond Repayment Calculator
- Apply for a Bond
Bond Calculator
Affordability Calculator
Bond Costs Calculator
Bond Repayment Calculator
Contact Us

Disclaimer: The estimates contained on this webpage are provided for general information purposes and should be used as a guide only. While every effort is made to ensure the accuracy of the calculator, RE/MAX of Southern Africa cannot be held liable for any loss or damage arising directly or indirectly from the use of this calculator, including any incorrect information generated by this calculator, and/or arising pursuant to your reliance on such information.
Mun. Rates & Taxes: ZAR 1800.00
Property description
Perfectly located in the sought-after suburb of Brackendowns, this beautifully designed home is ideal for the modern family, seamlessly blending comfort, functionality, and style. Enjoy a prime location close to major routes, top schools, and essential amenities.
Upon entering, you're welcomed by an expansive open-plan living area that effortlessly combines the lounge, dining room, and a chef’s dream kitchen into one harmonious space.
The kitchen features:
Ample cupboard space
Granite countertops
Center island breakfast nook
Gas stove, oven, and extractor fan
Separate scullery for a clean, organized space
This lovely home includes three well-sized bedrooms and two modern bathrooms—all clean, stylish, and well-maintained.
Step outside onto a covered patio through glass sliding doors, leading to a dedicated entertainment area with a built-in bar—overlooking a lush garden and a sparkling swimming pool. For added indulgence, enjoy a lapa with a jacuzzi—the perfect spot to relax and entertain family and friends.
The double automated garage offers direct access to both the main kitchen and a private 1-bedroom flatlet with its own bathroom—ideal for extended family, guests, or generating rental income.
Additional Features:
Solar power system to reduce electricity costs and provide backup during outages
Secure and private layout—perfect for family living
Pool and exceptional outdoor entertainment areas
Don’t miss out on this incredible opportunity!
Contact us today to schedule your private viewing.
Property Details
- 3 Bedrooms
- 2 Bathrooms
- 2 Garages
- 1 Lounges
- 1 Dining Area
Property Features
- Patio
- Pool
- Pets Allowed
- Access Gate
- Kitchen
- Lapa
- Entrance Hall
- Paving
- Garden
- Family TV Room
- Solar
| Bedrooms | 3 |
| Bathrooms | 2 |
| Garages | 2 |
| Floor Area | 309 m2 |
| Erf Size | 887 m2 |


















































