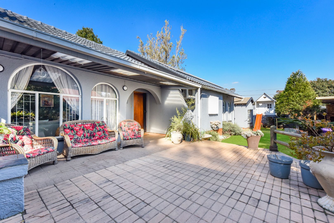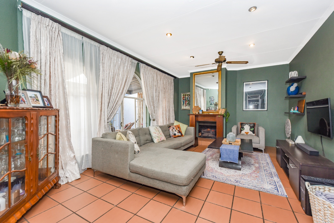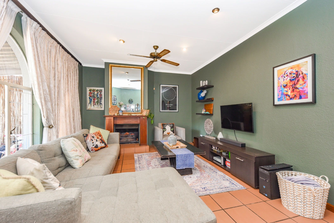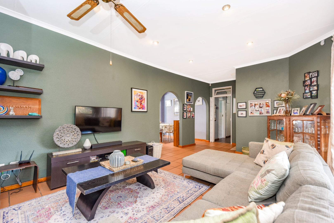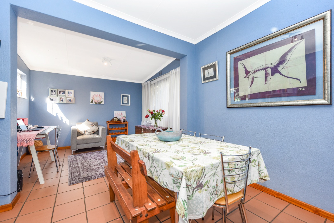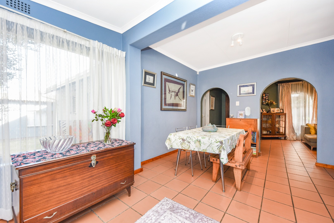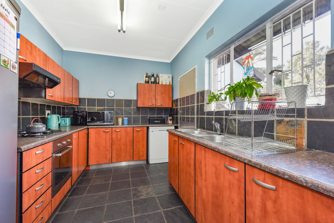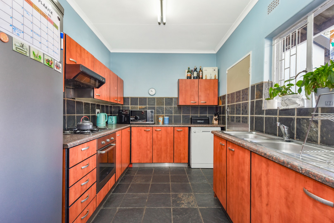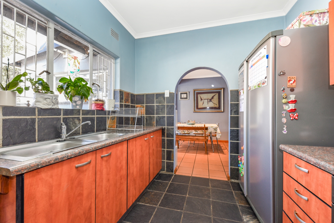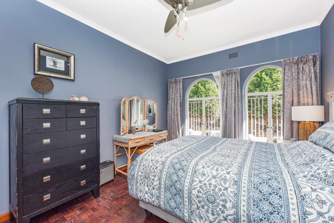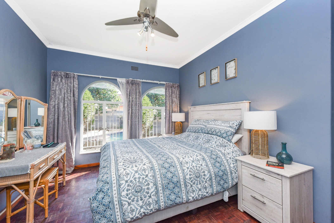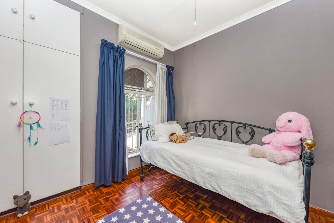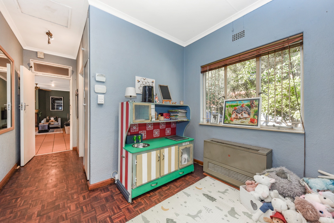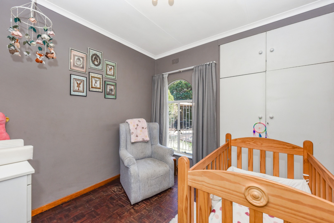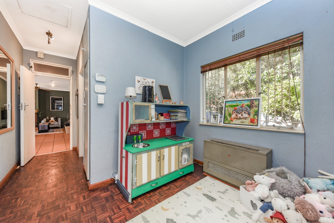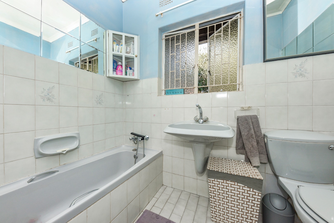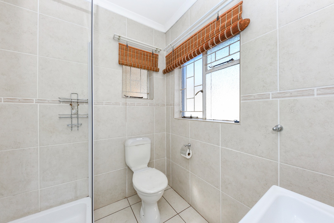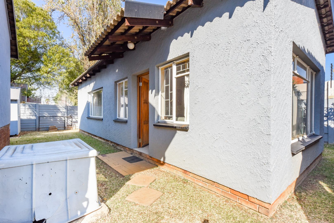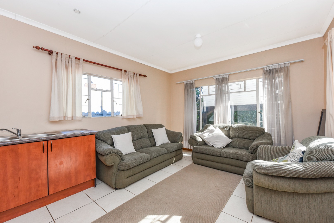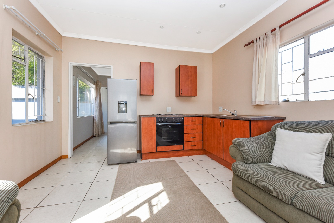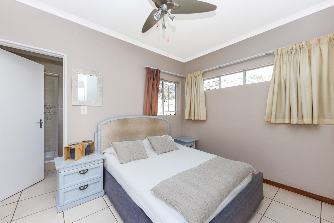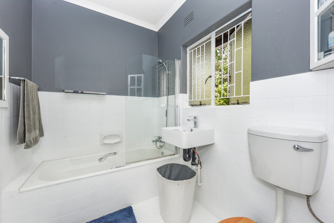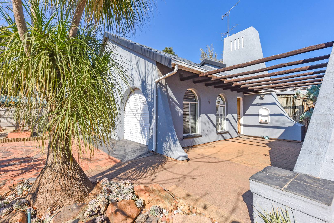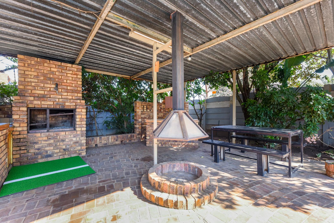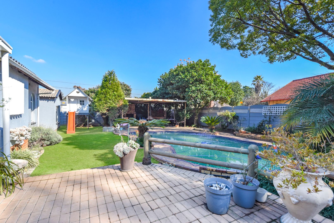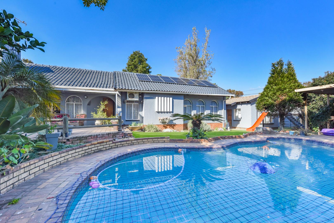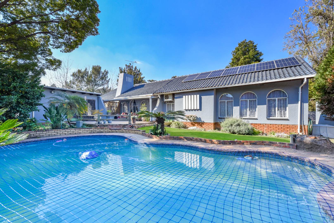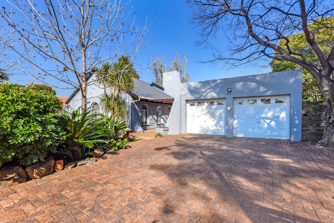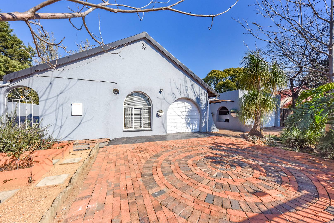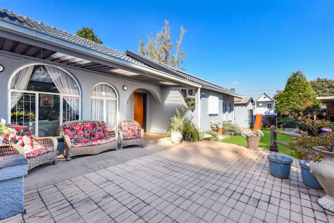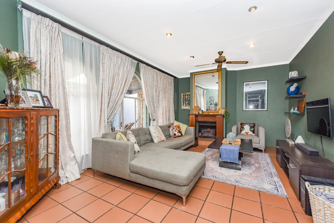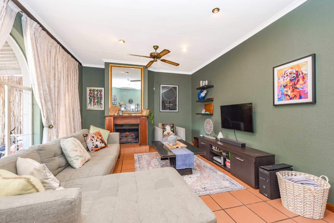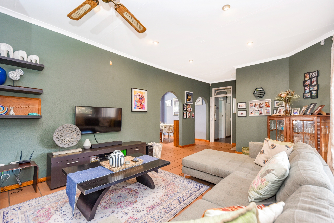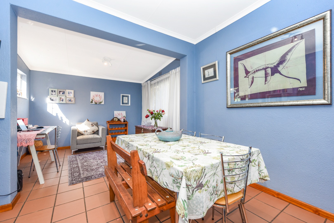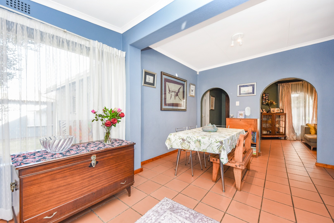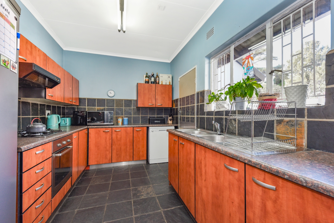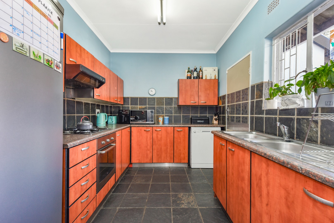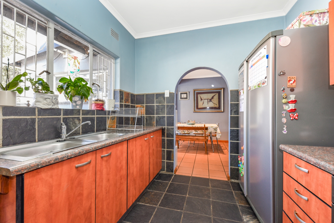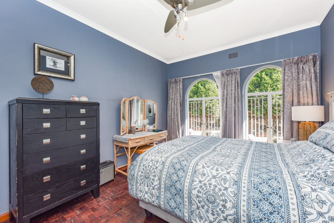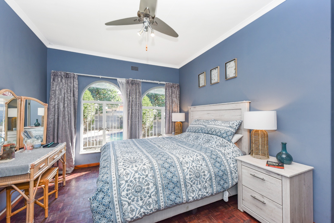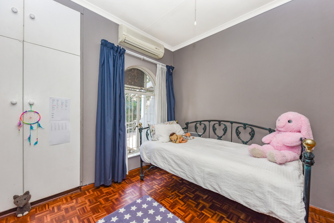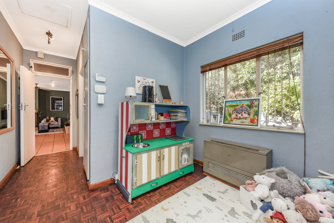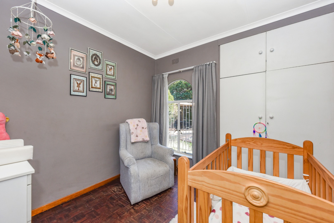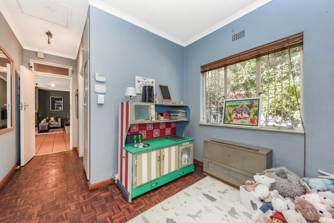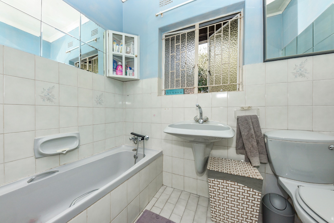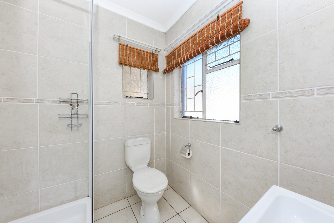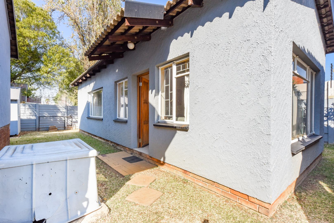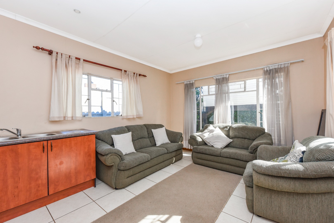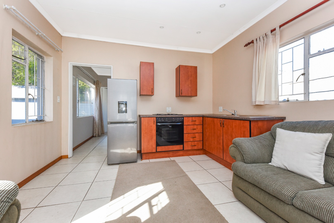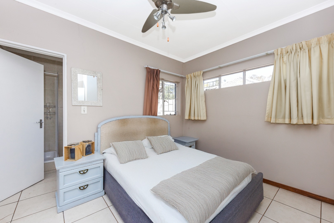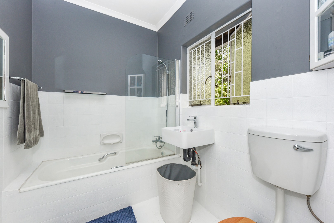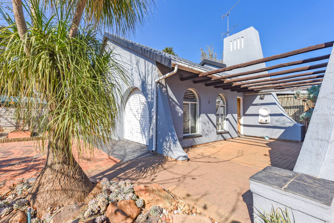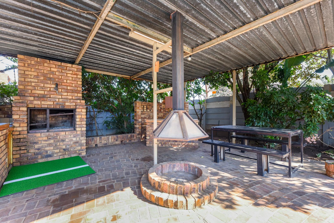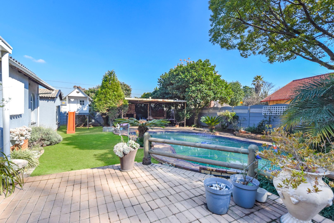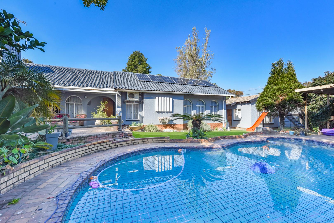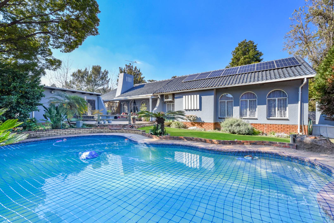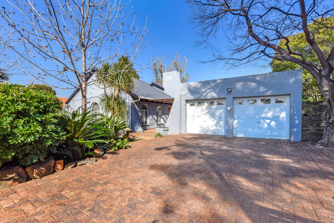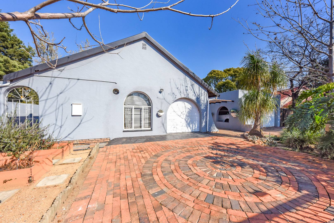- 3
- 2
- 3
- 1 060 m2
Monthly Costs
Monthly Bond Repayment ZAR .
Calculated over years at % with no deposit. Change Assumptions
Affordability Calculator | Bond Costs Calculator | Bond Repayment Calculator | Apply for a Bond- Bond Calculator
- Affordability Calculator
- Bond Costs Calculator
- Bond Repayment Calculator
- Apply for a Bond
Bond Calculator
Affordability Calculator
Bond Costs Calculator
Bond Repayment Calculator
Contact Us

Disclaimer: The estimates contained on this webpage are provided for general information purposes and should be used as a guide only. While every effort is made to ensure the accuracy of the calculator, RE/MAX of Southern Africa cannot be held liable for any loss or damage arising directly or indirectly from the use of this calculator, including any incorrect information generated by this calculator, and/or arising pursuant to your reliance on such information.
Mun. Rates & Taxes: ZAR 1867.00
Property description
Ideally located in sought-after Brackenhurst, this charming residence offers a perfect blend of timeless character and modern comfort. Move-in ready and thoughtfully equipped with valuable extras, this could be the forever home you’ve been searching for.
Main Home Features:
Welcoming lounge with a cozy fireplace — ideal for relaxing evenings
Open-plan dining area flows into a practical melamine kitchen with a gas hob and electric oven
Three spacious bedrooms, including a luxurious master suite with walk-in closet and full en-suite bathroom
Dedicated playroom in the passage — a perfect space for young, growing minds
Second bedroom with air conditioning for year-round comfort
Guest bathroom with bath, basin, and toilet
Security & Convenience:
Full electric fencing surrounds the property for added peace of mind
Two main entrances with dual automated Hollywood-style garage doors
Additional manual garage, currently used for storage/laundry, includes extractor fan and secondary access door
Security gate at the front entrance
Outdoor Bliss:
Sparkling swimming pool with safety net cover
Covered entertainment area with built-in braai — perfect for weekend gatherings
Manicured garden with full irrigation system
Practical courtyard with washing line
Wendy house for extra storage
Domestic quarters/workshop complete with toilet, basin, and shower
Separate Flatlet:
Private side entrance for added privacy
Open-plan kitchen and lounge
Comfortable bedroom with built-in cupboards
Modern bathroom with shower, basin, and toilet
This property is ideal for families, home-based professionals, or those looking for excellent rental income potential. Don’t miss your chance to own this versatile and feature-rich home.
Call today to schedule your exclusive viewing!
Property Details
- 3 Bedrooms
- 2 Bathrooms
- 3 Garages
- 1 Ensuite
- 1 Lounges
- 1 Dining Area
Property Features
- Study
- Pool
- Staff Quarters
- Storage
- Pets Allowed
- Access Gate
- Alarm
- Kitchen
- Built In Braai
- Guest Toilet
- Entrance Hall
- Paving
- Garden
- Family TV Room
- Sparkling pool
- Separate
| Bedrooms | 3 |
| Bathrooms | 2 |
| Garages | 3 |
| Erf Size | 1 060 m2 |
Contact the Agent

Corrie De Necker
Full Status Property Practitioner

Michelle De Necker
Candidate Property Practitioner
