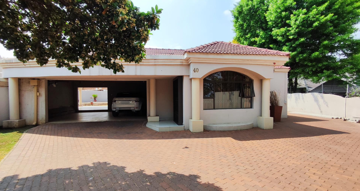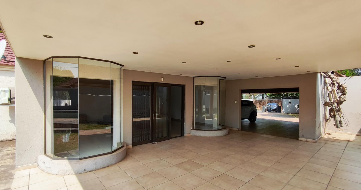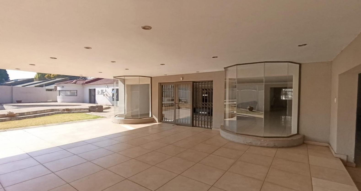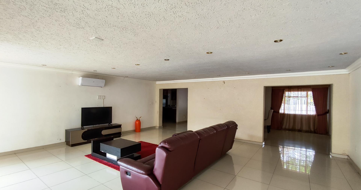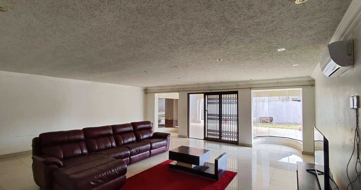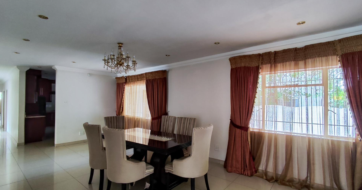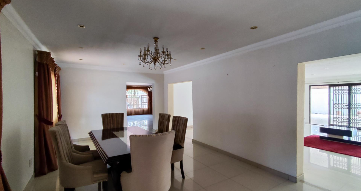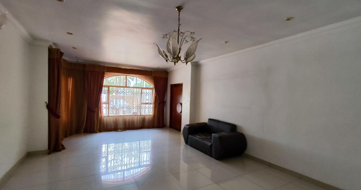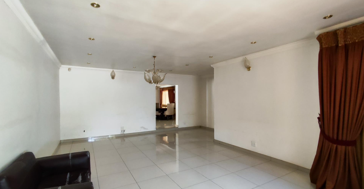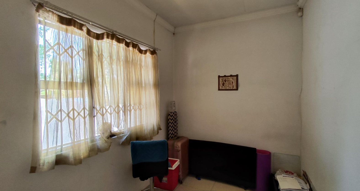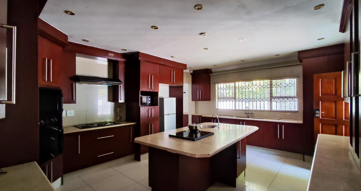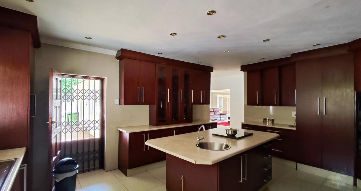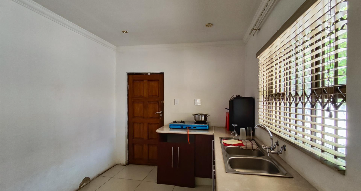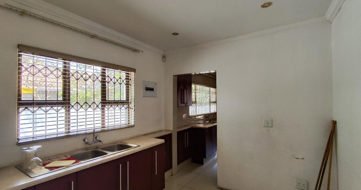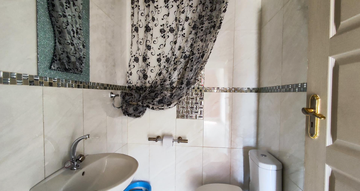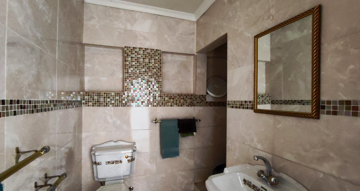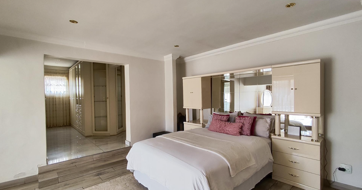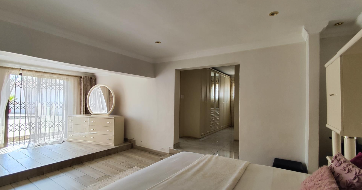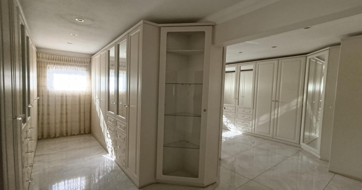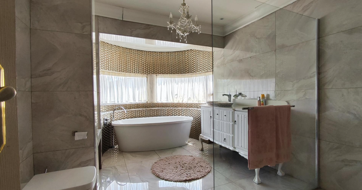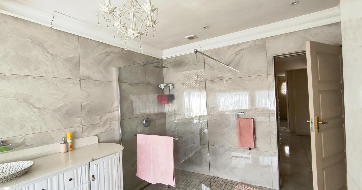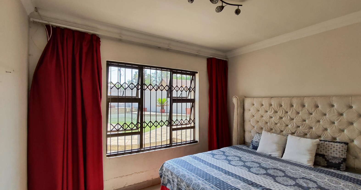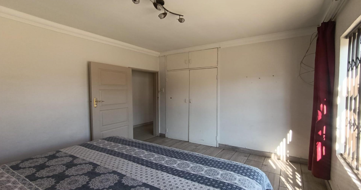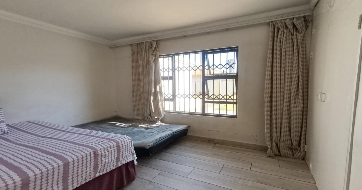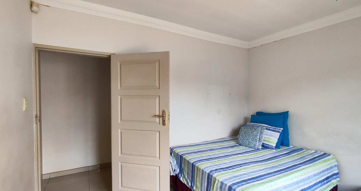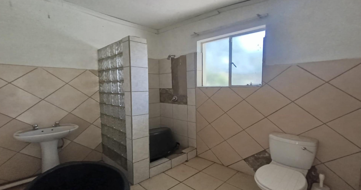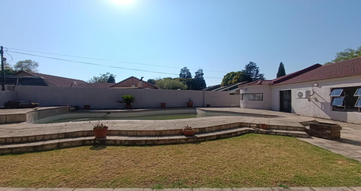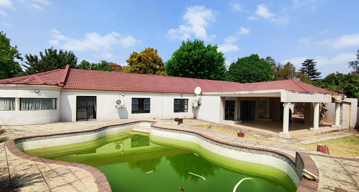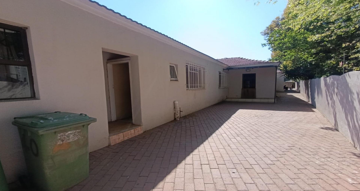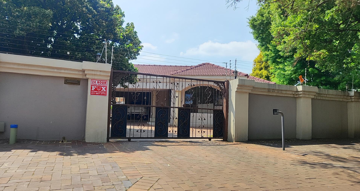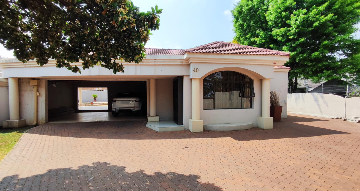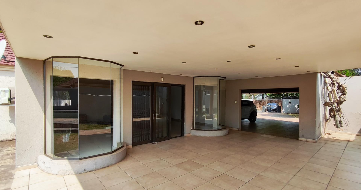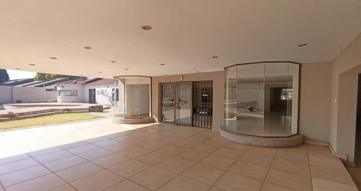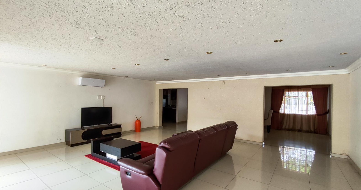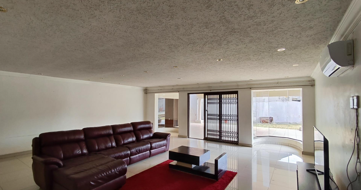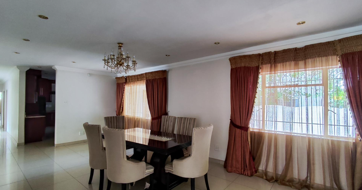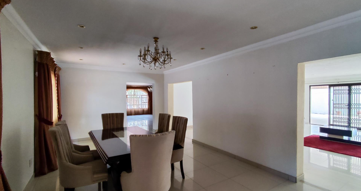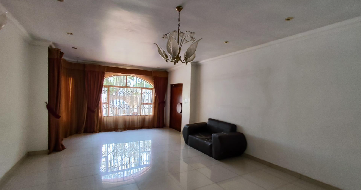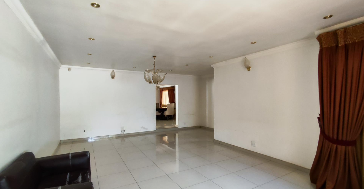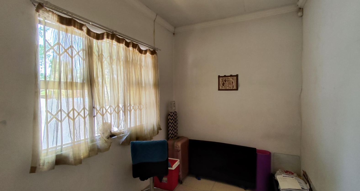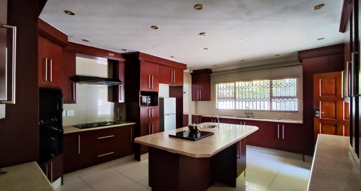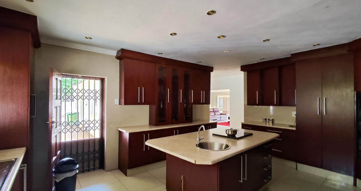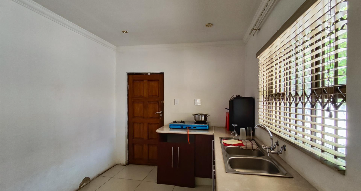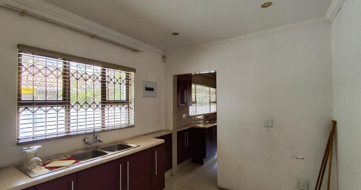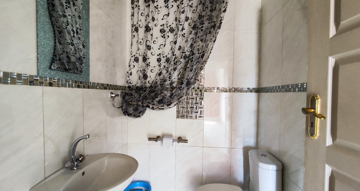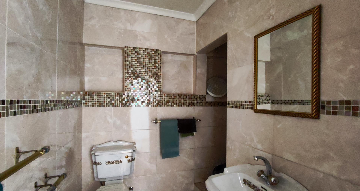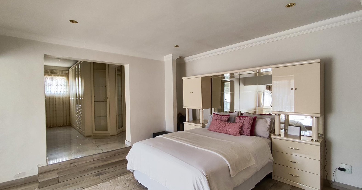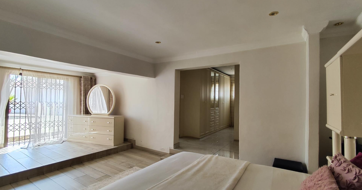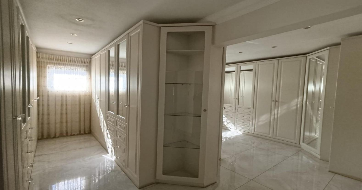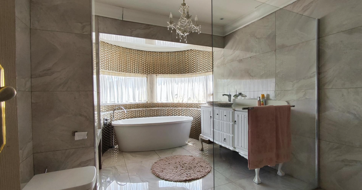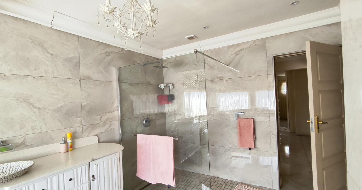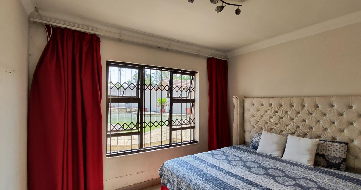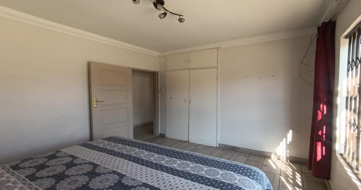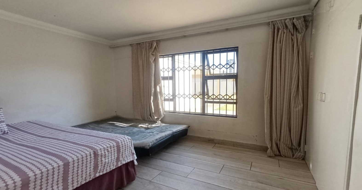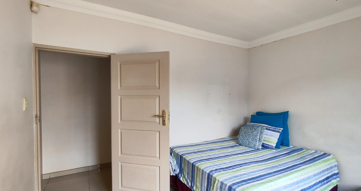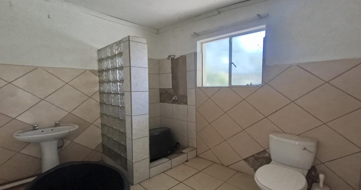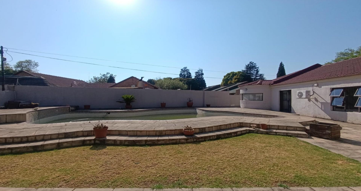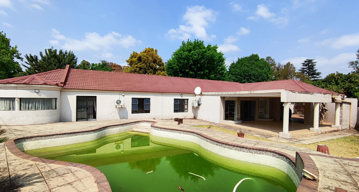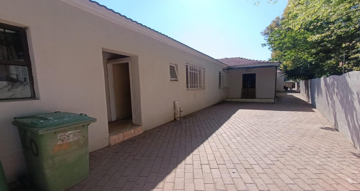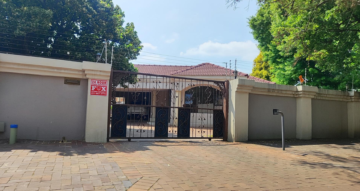- 3
- 3
- 2
- 453 m2
- 1 024 m2
Monthly Costs
Monthly Bond Repayment ZAR .
Calculated over years at % with no deposit. Change Assumptions
Affordability Calculator | Bond Costs Calculator | Bond Repayment Calculator | Apply for a Bond- Bond Calculator
- Affordability Calculator
- Bond Costs Calculator
- Bond Repayment Calculator
- Apply for a Bond
Bond Calculator
Affordability Calculator
Bond Costs Calculator
Bond Repayment Calculator
Contact Us

Disclaimer: The estimates contained on this webpage are provided for general information purposes and should be used as a guide only. While every effort is made to ensure the accuracy of the calculator, RE/MAX of Southern Africa cannot be held liable for any loss or damage arising directly or indirectly from the use of this calculator, including any incorrect information generated by this calculator, and/or arising pursuant to your reliance on such information.
Mun. Rates & Taxes: ZAR 1694.00
Property description
Step into this beautifully designed single-storey home where comfort, practicality, and flow come together effortlessly. From the main entrance, you’re welcomed into a warm and inviting TV lounge — the perfect space to unwind with family — which opens seamlessly into the dining area at the heart of the home. The open plan layout continues through to a spacious lounge that connects directly to the covered patio, creating a natural link between indoor and outdoor living. Generous sliding doors invite plenty of natural light, while the rear patio provides an additional space for entertaining or relaxing in the garden.
From the lounge, internal access to the double garage ensures convenience and security, while the kitchen and adjoining scullery are positioned close to the dining area for practical daily living. The kitchen serves as the home’s central hub — modern, well laid out, and designed for both family meals and effortless entertaining. The scullery provides additional workspace and leads discreetly to the service area, keeping household functions neatly out of sight.
Moving through to the private wing of the home, the main bedroom offers a peaceful retreat with generous space, built-in cupboards, and a private en-suite bathroom. Three additional bedrooms are positioned nearby, each comfortable in size and filled with natural light, sharing a full bathroom and a separate guest toilet for convenience. Toward the back of the property, a domestic room with its own bathroom adds versatility — ideal as staff accommodation, a guest suite, or even a quiet home office.
The layout of this home has been thoughtfully planned to encourage easy movement, natural light, and a sense of openness. Every area connects intuitively, from the social spaces at the front to the private bedrooms at the rear. With its balance of elegance and everyday functionality, this property offers an ideal blend of modern living and timeless comfort — ready to welcome you home.
Property Details
- 3 Bedrooms
- 3 Bathrooms
- 2 Garages
Property Features
- Patio
- Pool
- Pets Allowed
- Scenic View
- Kitchen
- Pantry
- Paving
- Garden
- Family TV Room
| Bedrooms | 3 |
| Bathrooms | 3 |
| Garages | 2 |
| Floor Area | 453 m2 |
| Erf Size | 1 024 m2 |
Contact the Agent

Boitshoko Mathebula
Candidate Property Practitioner
