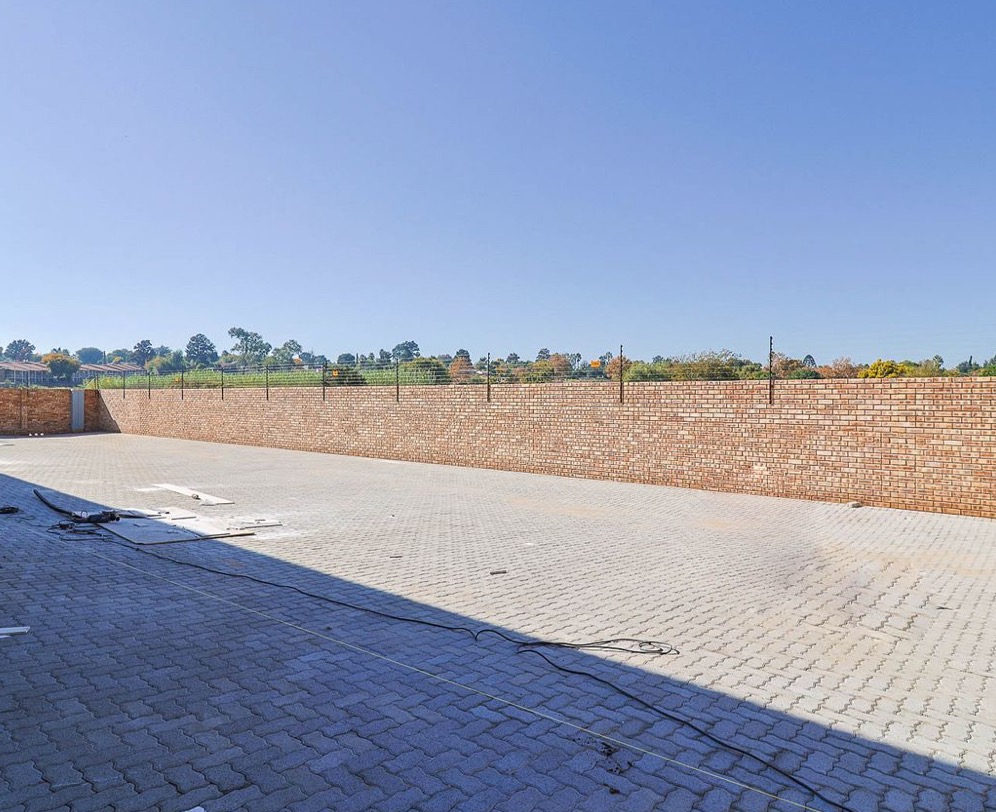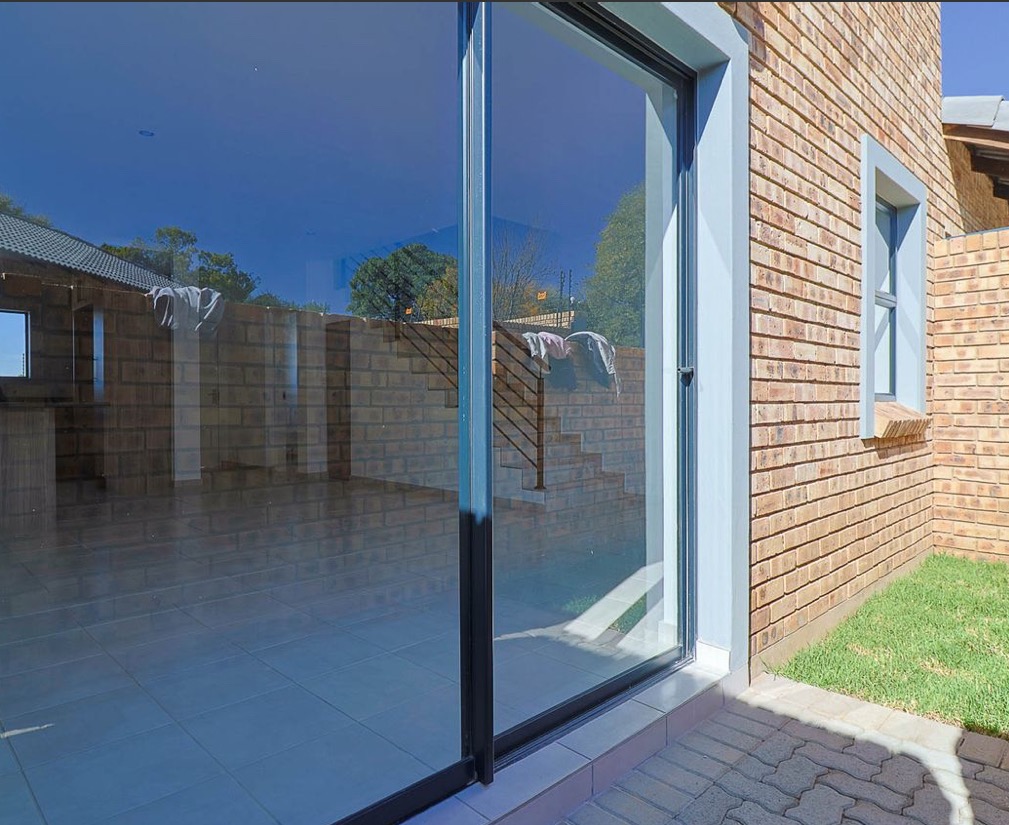- 3
- 2.5
- 108 m2
Monthly Costs
Monthly Bond Repayment ZAR .
Calculated over years at % with no deposit. Change Assumptions
Affordability Calculator | Bond Costs Calculator | Bond Repayment Calculator | Apply for a Bond- Bond Calculator
- Affordability Calculator
- Bond Costs Calculator
- Bond Repayment Calculator
- Apply for a Bond
Bond Calculator
Affordability Calculator
Bond Costs Calculator
Bond Repayment Calculator
Contact Us

Disclaimer: The estimates contained on this webpage are provided for general information purposes and should be used as a guide only. While every effort is made to ensure the accuracy of the calculator, RE/MAX of Southern Africa cannot be held liable for any loss or damage arising directly or indirectly from the use of this calculator, including any incorrect information generated by this calculator, and/or arising pursuant to your reliance on such information.
Mun. Rates & Taxes: ZAR 347.00
Monthly Levy: ZAR 1200.00
Property description
A Design for Today, Tomorrow, and Beyond
Welcome to The Reeds – Modern Living in Brackendowns
Discover contemporary comfort in The Reeds, a brand-new sectional title development in Brackendowns, featuring only 12 exclusive duplex units.
This beautifully designed, modern duplex offers the perfect blend of style and functionality. Enjoy an open-plan dining and lounge area that seamlessly flows into a sleek kitchen – ideal for entertaining or relaxing at home. The lounge opens to a private patio, creating a harmonious indoor-outdoor living experience.
Property Features:
- 3 spacious bedrooms with built-in cupboards
- 2.5 stylish bathrooms, including a main en-suite
- Prepaid electricity and water meters for convenience
- 2 covered carports
- Energy-efficient gas stove and solar geyser
This is more than just a home – it’s a smart investment in your future. With its contemporary finishes and thoughtful features, this unit is ready to meet all your lifestyle needs.
Don’t miss this exceptional opportunity. Contact me today to schedule a viewing!
Property Details
- 3 Bedrooms
- 2.5 Bathrooms
- 1 Ensuite
- 1 Lounges
- 1 Dining Area
Property Features
- Storage
- Pets Allowed
- Access Gate
- Kitchen
- Garden
- Family TV Room
| Bedrooms | 3 |
| Bathrooms | 2.5 |
| Floor Area | 108 m2 |




















































