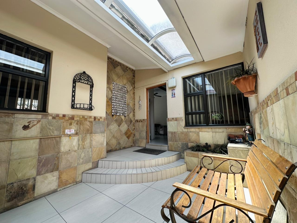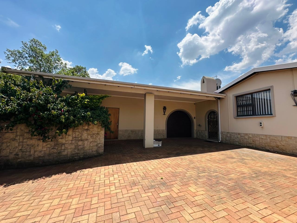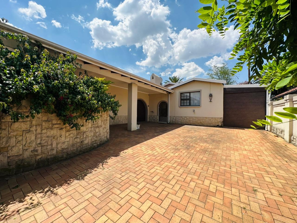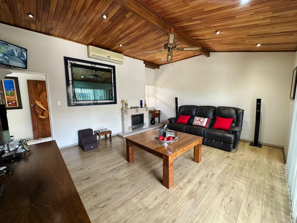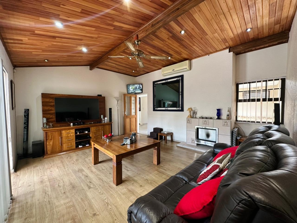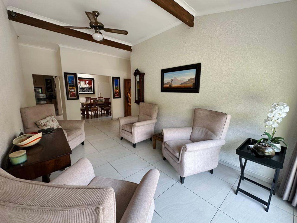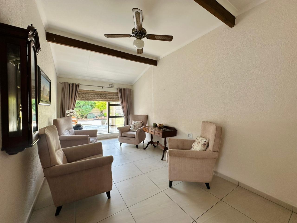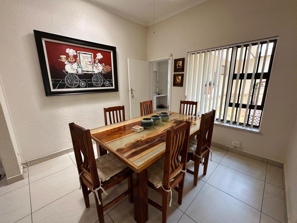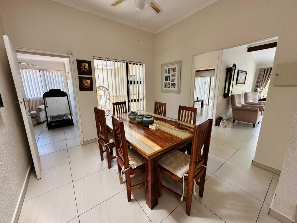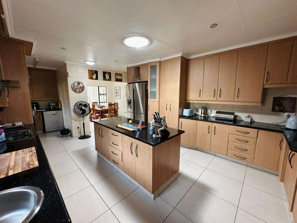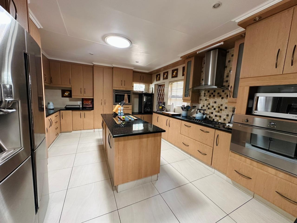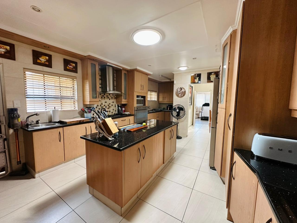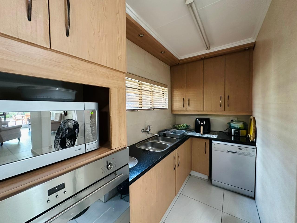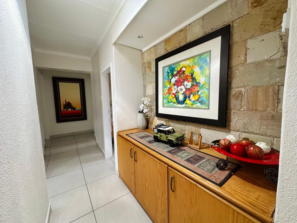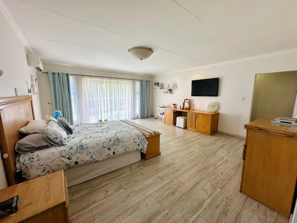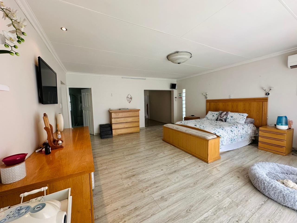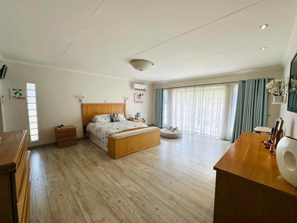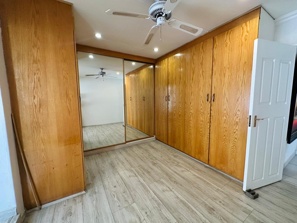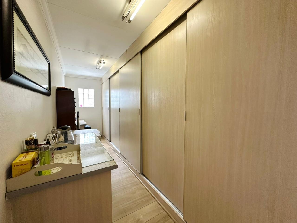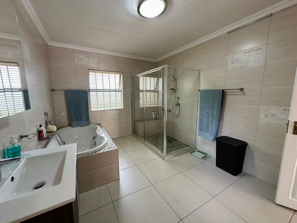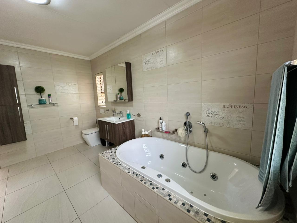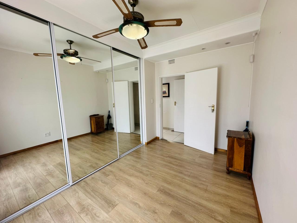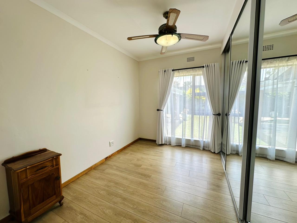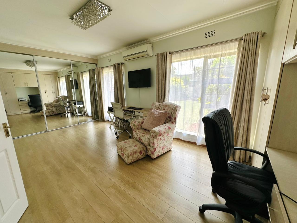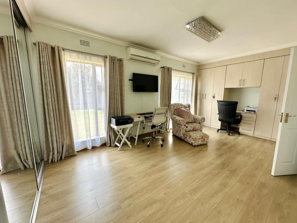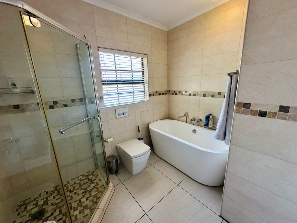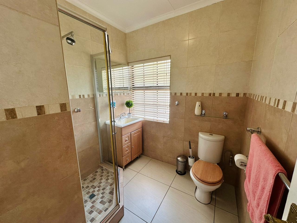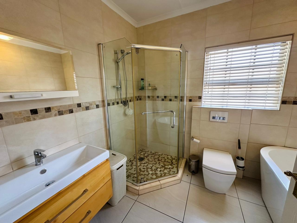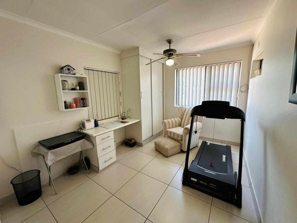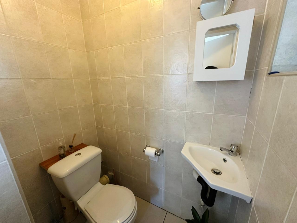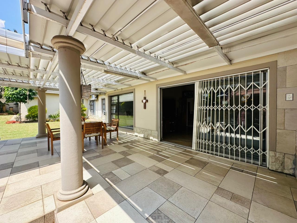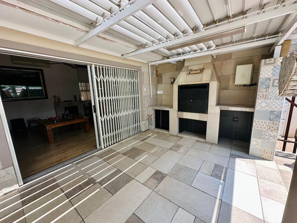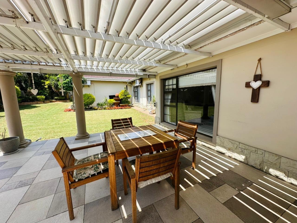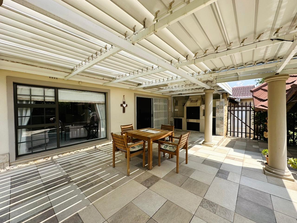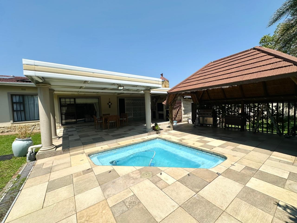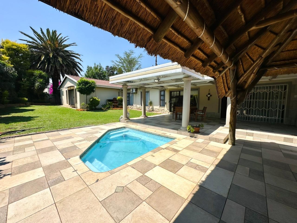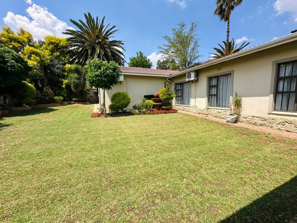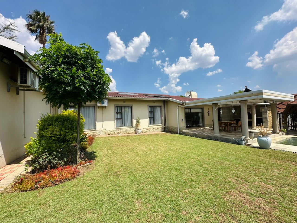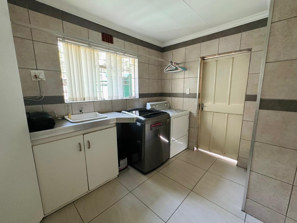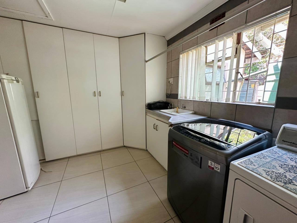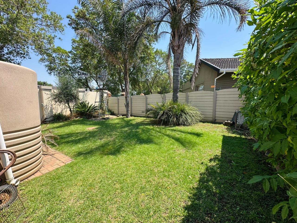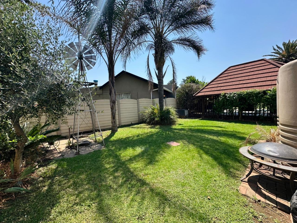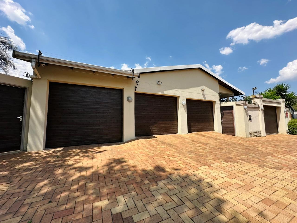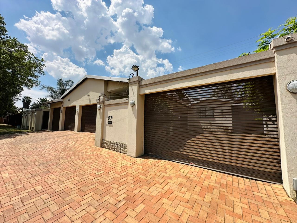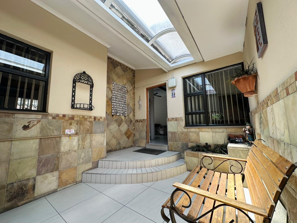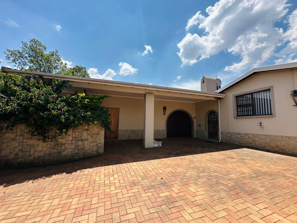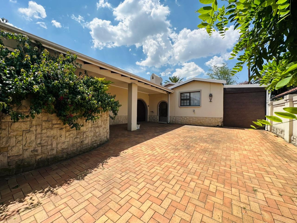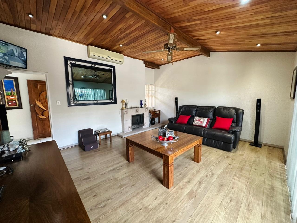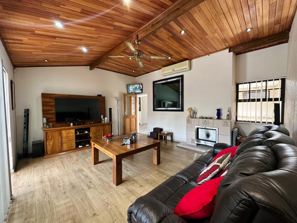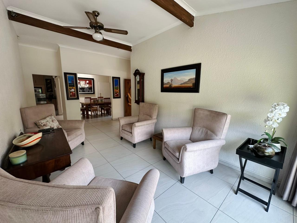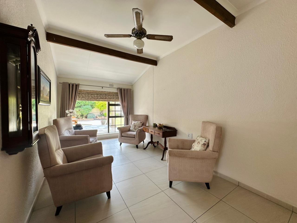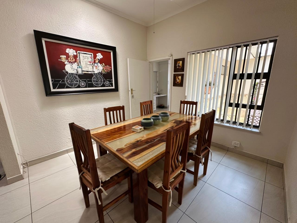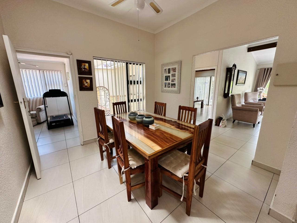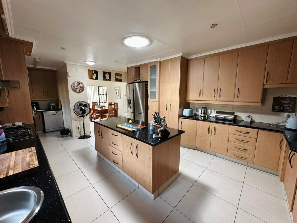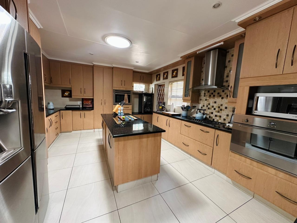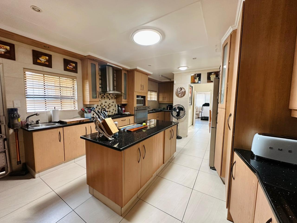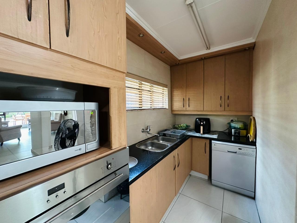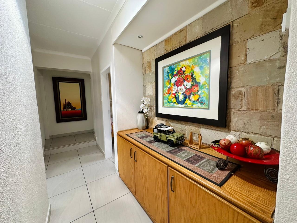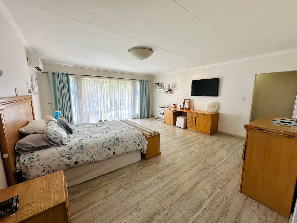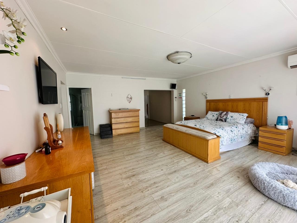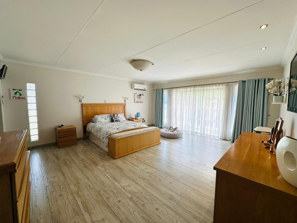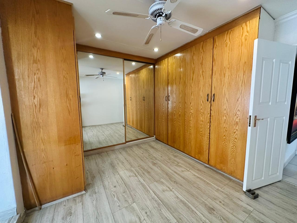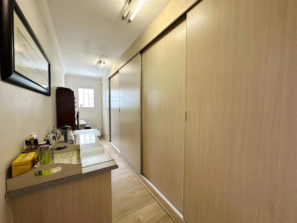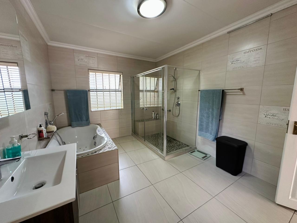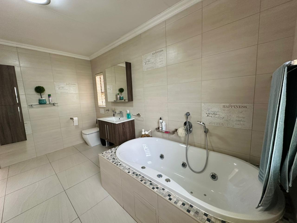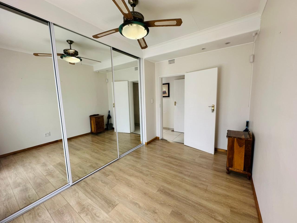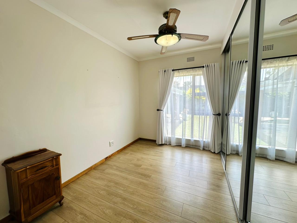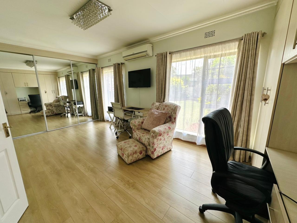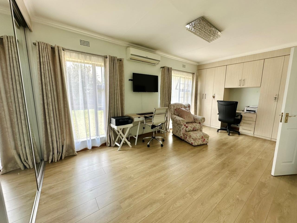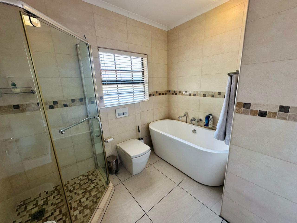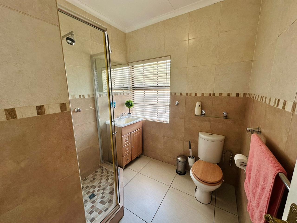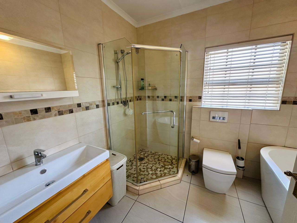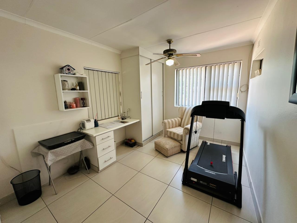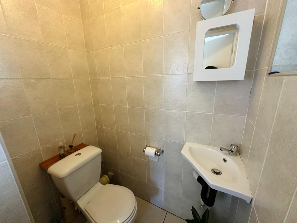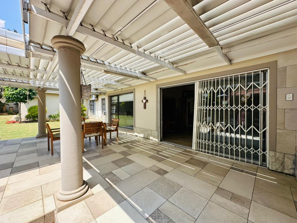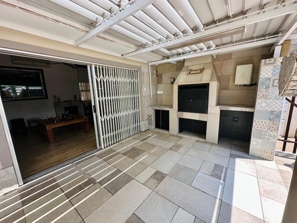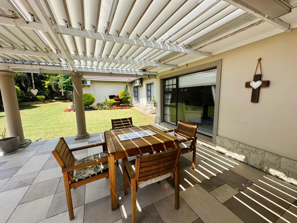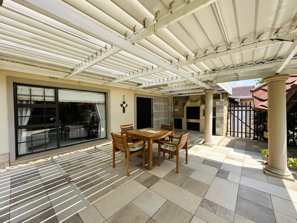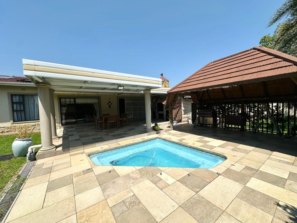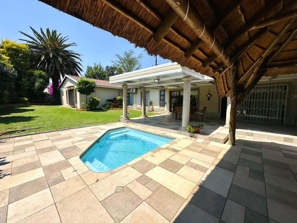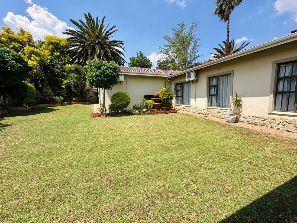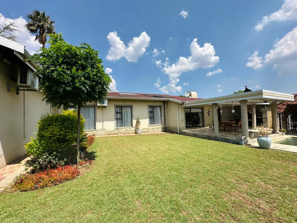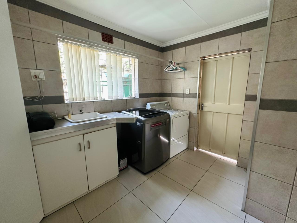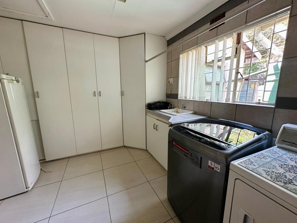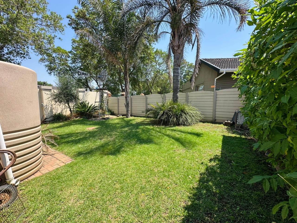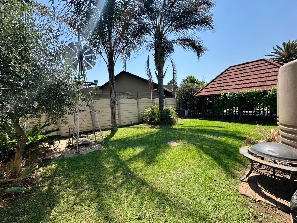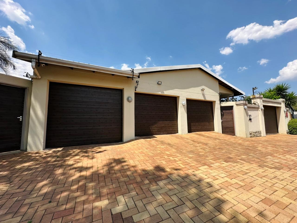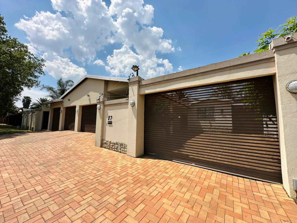- 4
- 3
- 3
- 1 081 m2
Monthly Costs
Monthly Bond Repayment ZAR .
Calculated over years at % with no deposit. Change Assumptions
Affordability Calculator | Bond Costs Calculator | Bond Repayment Calculator | Apply for a Bond- Bond Calculator
- Affordability Calculator
- Bond Costs Calculator
- Bond Repayment Calculator
- Apply for a Bond
Bond Calculator
Affordability Calculator
Bond Costs Calculator
Bond Repayment Calculator
Contact Us

Disclaimer: The estimates contained on this webpage are provided for general information purposes and should be used as a guide only. While every effort is made to ensure the accuracy of the calculator, RE/MAX of Southern Africa cannot be held liable for any loss or damage arising directly or indirectly from the use of this calculator, including any incorrect information generated by this calculator, and/or arising pursuant to your reliance on such information.
Mun. Rates & Taxes: ZAR 2194.56
Property description
Immaculate 4-Bedroom, 3-Bathroom Home with Exceptional Features and Endless Extras
Perfectly positioned in the highly sought-after suburb of Brackendowns, this exceptional residence stands out as a true gem — combining modern luxury, functional design, and superb entertainment space. Every detail of this home has been meticulously cared for, offering an unparalleled lifestyle for families who value both comfort and sophistication.
Step inside and be welcomed by two elegant living areas — the main lounge features laminated flooring, a gas heater, air conditioning, and a ceiling fan for year-round comfort. Expansive sliding doors open onto a covered patio overlooking the sparkling swimming pool and manicured garden — creating the perfect setting for effortless indoor-outdoor living.
(The home is fitted with durable aluminium window frames throughout.)
The second tiled lounge offers flexibility, ideal as a formal sitting room or cozy TV lounge to suit your family’s needs.
At the heart of the home lies a designer kitchen showcasing granite countertops, ample cabinetry, a five-plate gas hob, dual ovens (one gas and one electric), and a dedicated gas geyser for energy efficiency and convenience — truly a chef’s delight.
Accommodation includes four generously sized, beautifully finished bedrooms, each designed with comfort and style in mind:
Main Suite: A serene retreat featuring a walk-in closet, a sleek en-suite bathroom with a floating vanity, bath, and shower, plus a private storage room with sliding doors leading to the garden — perfect for hobbies or additional wardrobe space.
Second Bedroom: Offers laminated flooring, air conditioning, mirrored built-in cupboards, and additional cupboards/storage place.
Third Bedroom: Includes a ceiling fan and mirrored built-in cupboards.
Fourth Bedroom: Features an en-suite toilet and basin — ideal for guests or teens seeking extra privacy.
Step outside and discover an entertainer’s paradise — a tiled lapa and louvred patio with a built-in braai overlooking the sparkling pool, perfect for hosting family and friends in style.
Parking and storage are exceptional, with four automated garages, an extra-large caravan garage, an automated gate, and a tandem covered carport accommodating up to three additional vehicles. A separate garage can also serve as a workshop or hobby space, offering excellent versatility.
Security and convenience have been thoughtfully prioritized, featuring perimeter beams, electric fencing, an alarm system, and CCTV cameras covering key areas of the property.
Additional highlights include:
Prepaid electricity
Solar panel for pool heating
Spacious tiled laundry with built-in cupboards
5kVA generator connected to the DB board
Three 5,000L water tanks with JoJo integration and gutter-fed system
This extraordinary property offers everything the discerning Brackendowns buyer could ask for — and more. From its thoughtful layout and luxurious finishes to its energy efficiency and top-tier security, it’s truly a one-of-a-kind home that defines quality family living.
Don’t miss out — opportunities like this are rare.
Contact us today to arrange your private viewing and experience the best of Brackendowns living!
Property Details
- 4 Bedrooms
- 3 Bathrooms
- 3 Garages
- 1 Ensuite
- 2 Lounges
- 1 Dining Area
Property Features
- Patio
- Pool
- Laundry
- Pets Allowed
- Kitchen
- Lapa
- Built In Braai
- Entrance Hall
- Paving
- Garden
- Family TV Room
Video
| Bedrooms | 4 |
| Bathrooms | 3 |
| Garages | 3 |
| Erf Size | 1 081 m2 |
