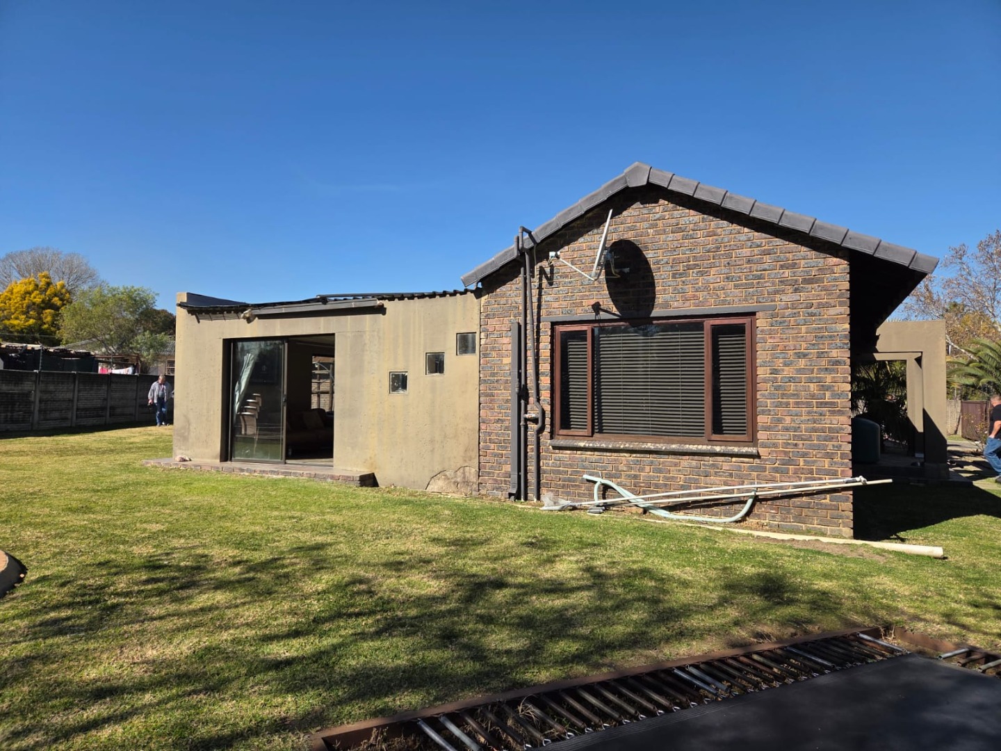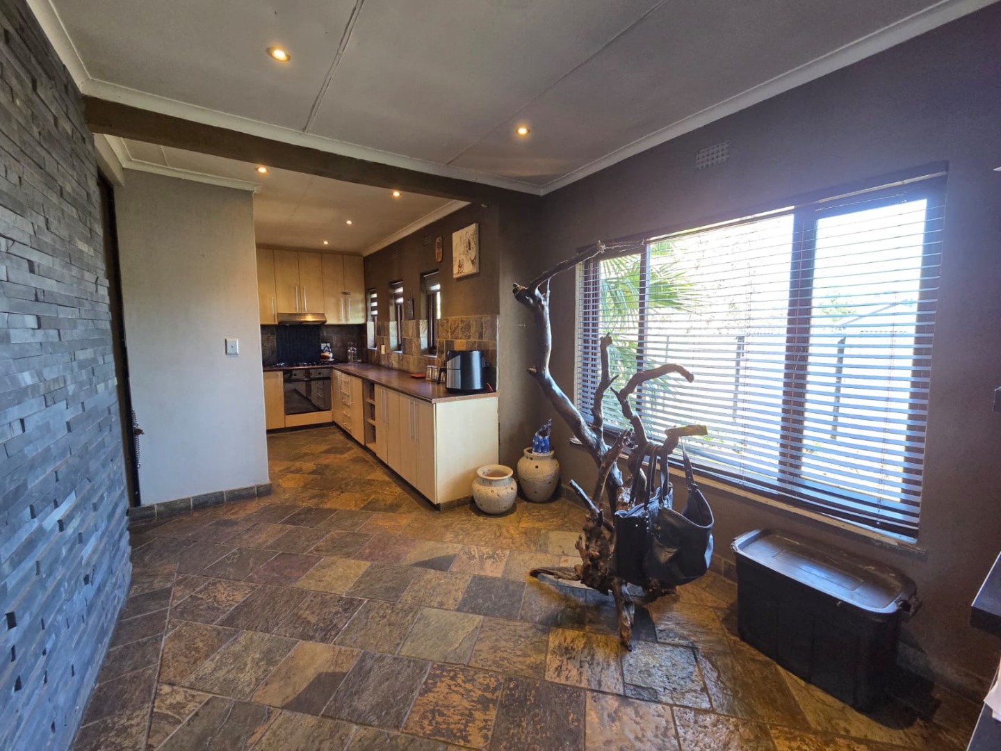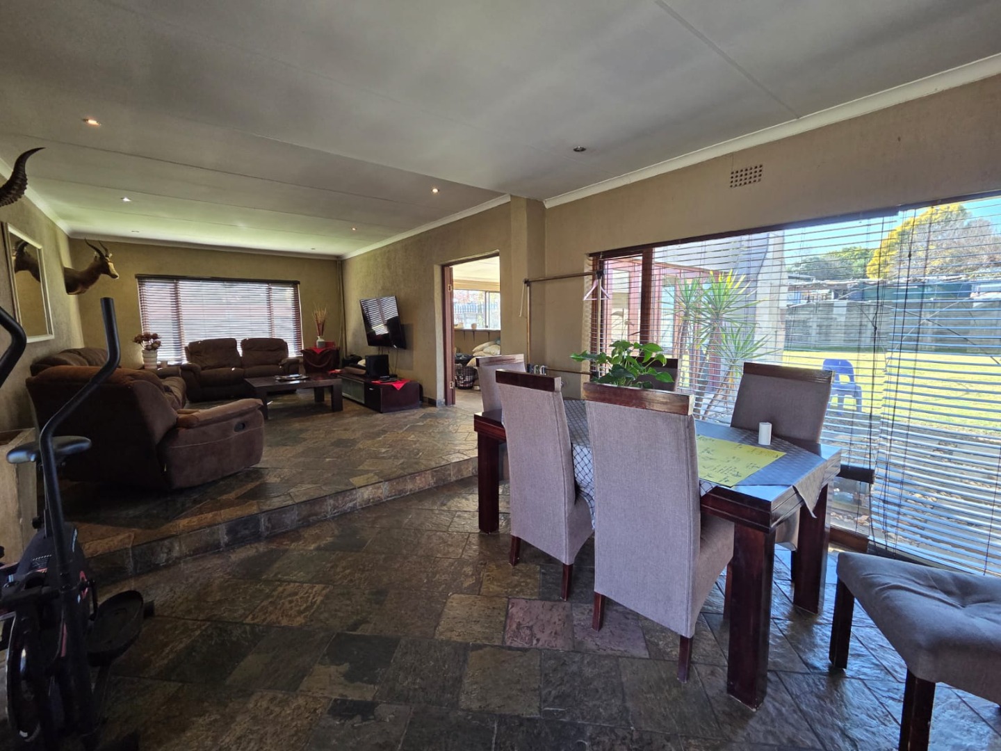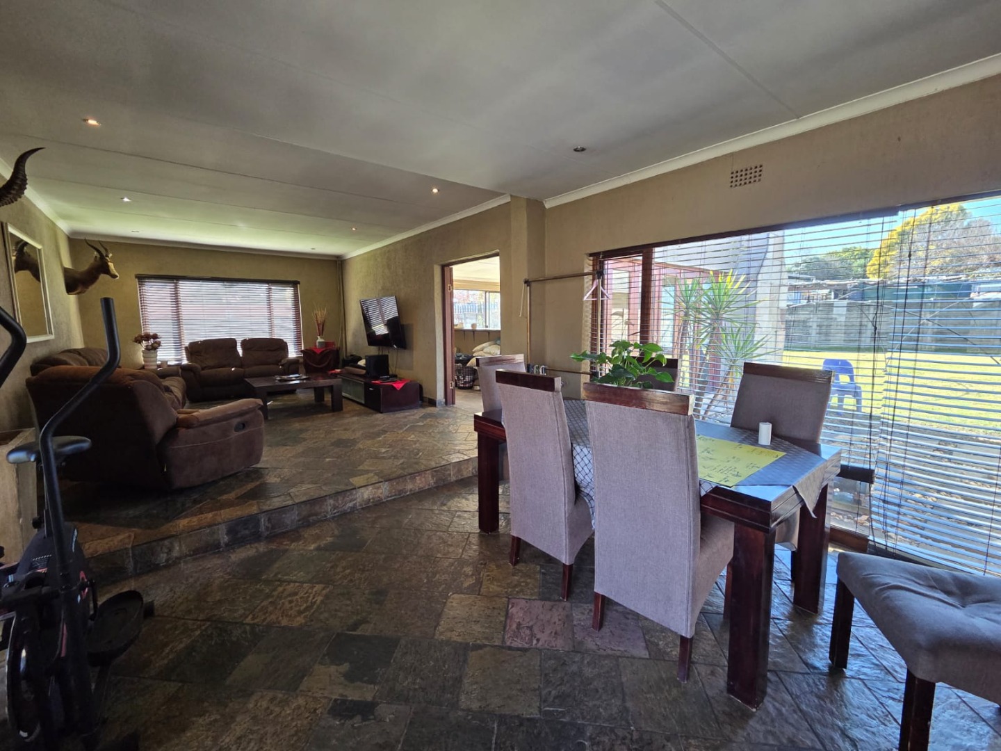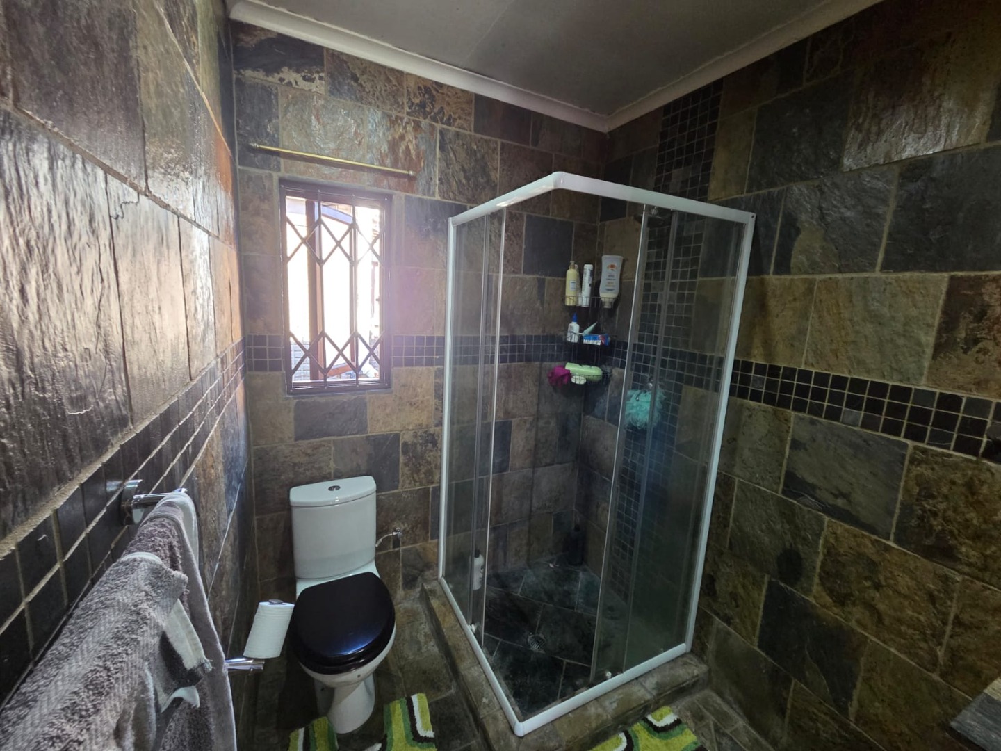- 4
- 3
- 2
- 1 183 m2
Monthly Costs
Monthly Bond Repayment ZAR .
Calculated over years at % with no deposit. Change Assumptions
Affordability Calculator | Bond Costs Calculator | Bond Repayment Calculator | Apply for a Bond- Bond Calculator
- Affordability Calculator
- Bond Costs Calculator
- Bond Repayment Calculator
- Apply for a Bond
Bond Calculator
Affordability Calculator
Bond Costs Calculator
Bond Repayment Calculator
Contact Us

Disclaimer: The estimates contained on this webpage are provided for general information purposes and should be used as a guide only. While every effort is made to ensure the accuracy of the calculator, RE/MAX of Southern Africa cannot be held liable for any loss or damage arising directly or indirectly from the use of this calculator, including any incorrect information generated by this calculator, and/or arising pursuant to your reliance on such information.
Property description
Nestled in the heart of Brackendowns, this lovely property truly has it all — generous space, modern style, income potential, and an ideal location close to all essential amenities.
Upon entering, you're welcomed by elegant, uniform tile flooring that flows effortlessly into a spacious open-plan lounge and dining area, perfectly connected to a modern kitchen. Just off the kitchen, you’ll find a separate laundry and wash-up area for added convenience.
Main House Features:
3 generously sized bedrooms
2 modern bathrooms
Massive main bedroom with a stunning en-suite
Airy and bright open-plan living spaces
Sleek and stylish finishes throughout
Step into the ultimate indoor entertainment area, complete with a built-in bar and stacker doors that open onto a lush, manicured garden — an entertainer’s dream!
Outdoor Features:
Sparkling swimming pool
Trampoline and jungle gym – perfect for kids
Beautifully maintained garden, ideal for family fun or relaxing weekends
But there’s more...
Newly Built Cottage!
With its own entrance and covered carport, this charming cottage is ideal for extended family or generating rental income. It includes:
A welcoming porch area
Open-plan kitchen and bedroom
Stylish, full bathroom
Contact us today to schedule your private viewing and make this exceptional property your next home!
Property Details
- 4 Bedrooms
- 3 Bathrooms
- 2 Garages
- 1 Ensuite
- 1 Lounges
- 1 Dining Area
Property Features
- Laundry
- Pets Allowed
- Access Gate
- Kitchen
- Entrance Hall
- Paving
- Garden
- Family TV Room
- Newly
| Bedrooms | 4 |
| Bathrooms | 3 |
| Garages | 2 |
| Erf Size | 1 183 m2 |

