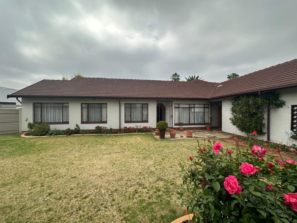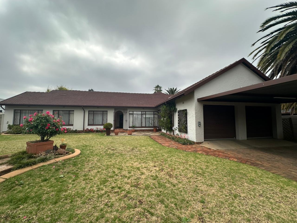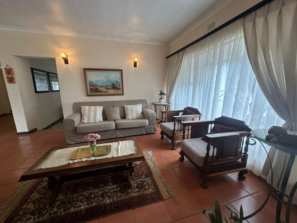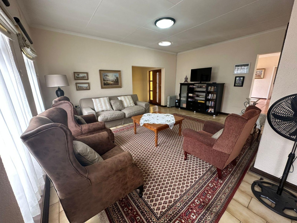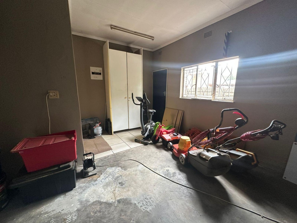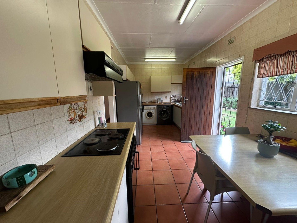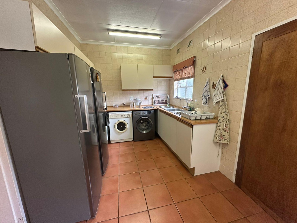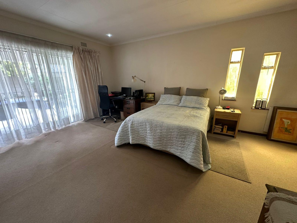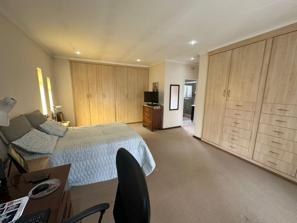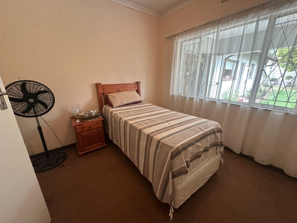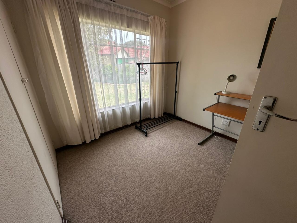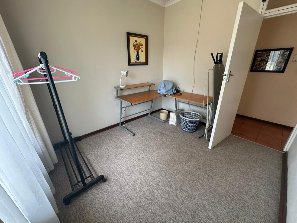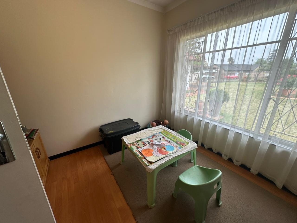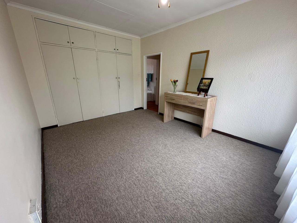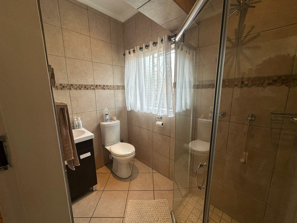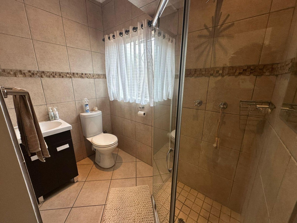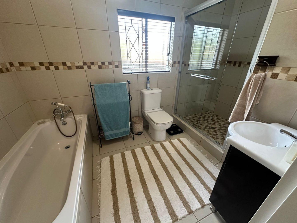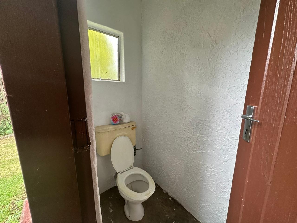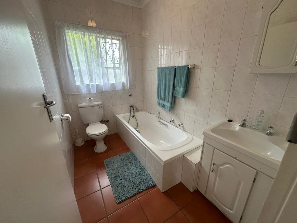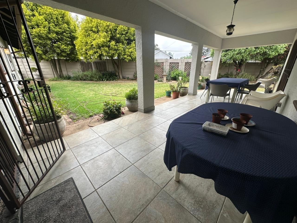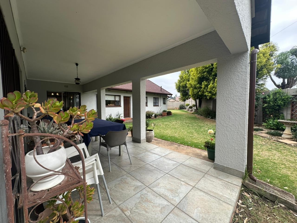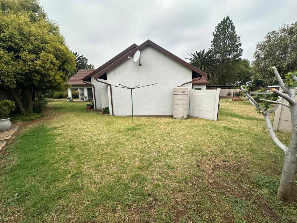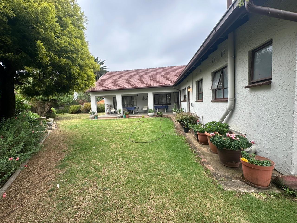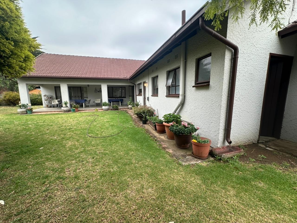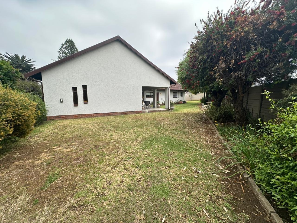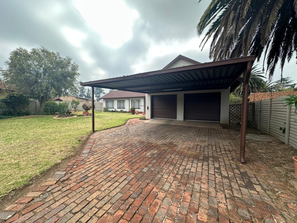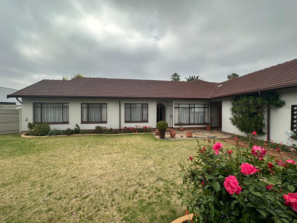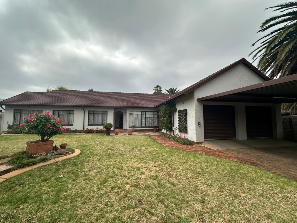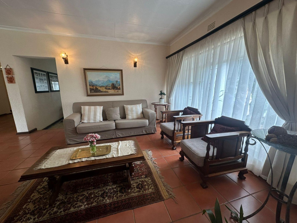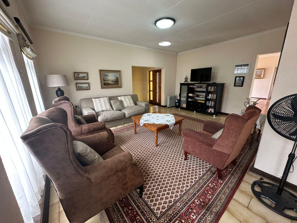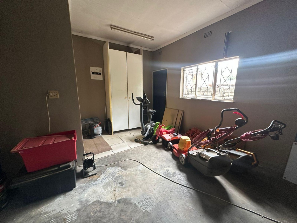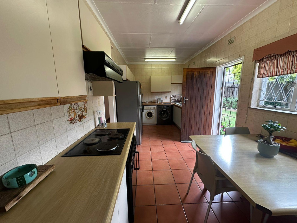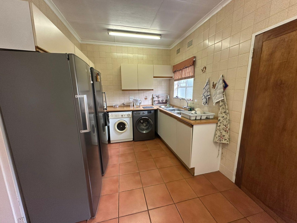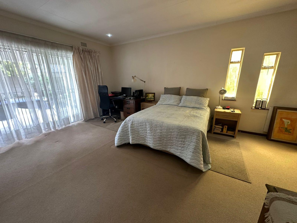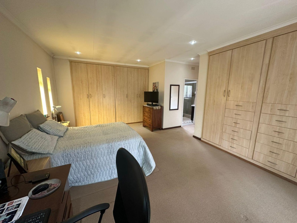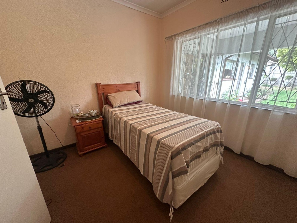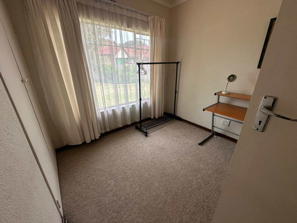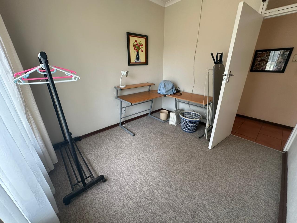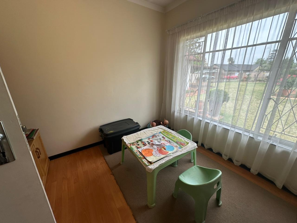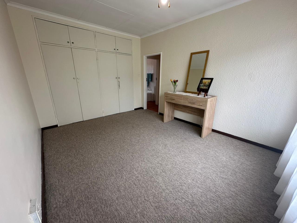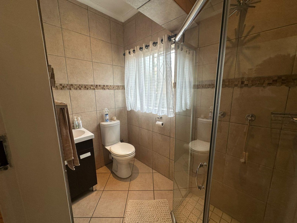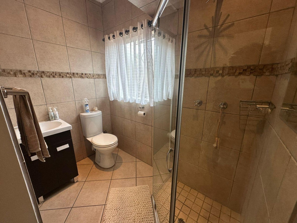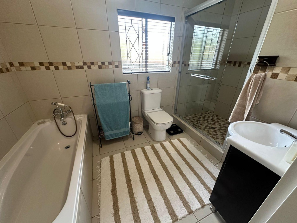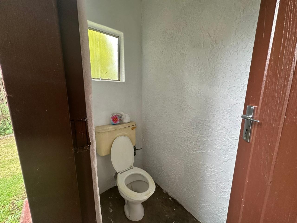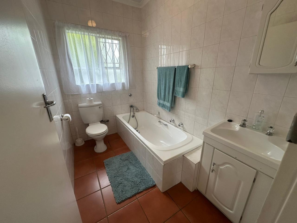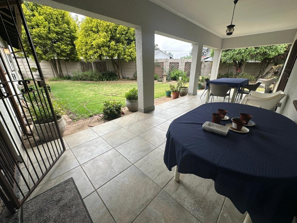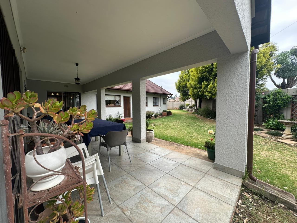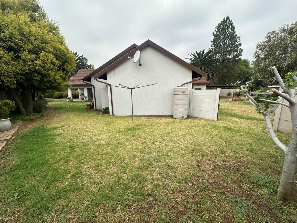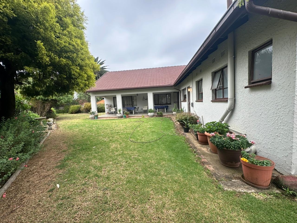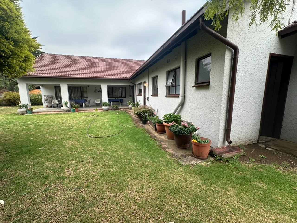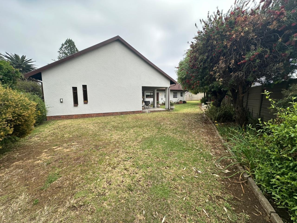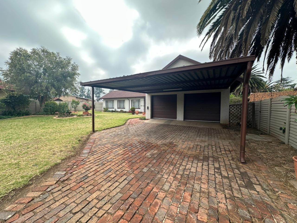- 5
- 3
- 2
- 1 123 m2
Monthly Costs
Monthly Bond Repayment ZAR .
Calculated over years at % with no deposit. Change Assumptions
Affordability Calculator | Bond Costs Calculator | Bond Repayment Calculator | Apply for a Bond- Bond Calculator
- Affordability Calculator
- Bond Costs Calculator
- Bond Repayment Calculator
- Apply for a Bond
Bond Calculator
Affordability Calculator
Bond Costs Calculator
Bond Repayment Calculator
Contact Us

Disclaimer: The estimates contained on this webpage are provided for general information purposes and should be used as a guide only. While every effort is made to ensure the accuracy of the calculator, RE/MAX of Southern Africa cannot be held liable for any loss or damage arising directly or indirectly from the use of this calculator, including any incorrect information generated by this calculator, and/or arising pursuant to your reliance on such information.
Mun. Rates & Taxes: ZAR 1762.00
Property description
Situated in a peaceful neighborhood, this expansive property offers the perfect balance of comfort, style, and functionality. With five spacious bedrooms and two modern bathrooms, it is perfectly suited for a large family.
The home features two elegant lounges and a formal dining room, providing generous space for both entertaining and relaxed family living. Parking is effortless with a double automated garage plus an additional double carport, while the beautifully maintained garden creates a serene outdoor retreat.
One of the standout features of this home is its dual front entrances.
At the heart of the home lies the open-plan dining area and formal lounge, creating a warm and inviting atmosphere. The well-appointed kitchen is a chef’s delight, offering ample cabinetry, space for a double-door fridge, and room for two additional appliances.
The main bedroom is a private sanctuary, complete with an en-suite bathroom, abundant closet space, and cozy carpeting. It is conveniently located alongside a second bedroom, ensuring both comfort and privacy.
On the opposite wing, you’ll find the remaining three bedrooms:
The third bedroom features laminate flooring and built-in cupboards.
The fourth and fifth bedrooms are carpeted and offer built-in storage.
These rooms are serviced by a neat bathroom fitted with a bath, basin, and toilet.
Step outside to the backyard, where a covered porch—accessible from both the lounge and the main bedroom—provides the perfect spot to enjoy peaceful mornings or relaxed evening gatherings.
Additional Features:
Two geysers
Prepaid electricity
Alarm system with beams
This versatile home, with its spacious layout and premium features, offers incredible value and endless possibilities. A must-see for families seeking comfort, space, and security.
Contact us today to arrange your exclusive viewing!
Property Details
- 5 Bedrooms
- 3 Bathrooms
- 2 Garages
- 1 Ensuite
- 1 Lounges
- 1 Dining Area
Property Features
- Pets Allowed
- Access Gate
- Kitchen
- Entrance Hall
- Paving
- Garden
- Family TV Room
| Bedrooms | 5 |
| Bathrooms | 3 |
| Garages | 2 |
| Erf Size | 1 123 m2 |
