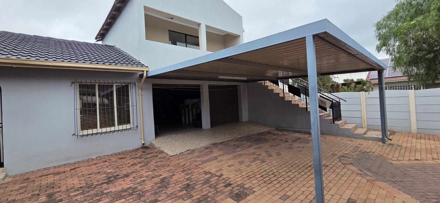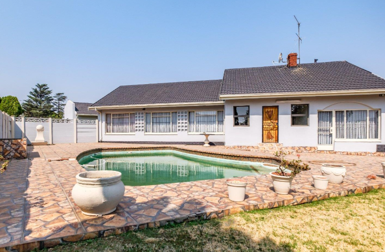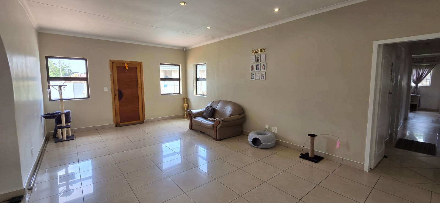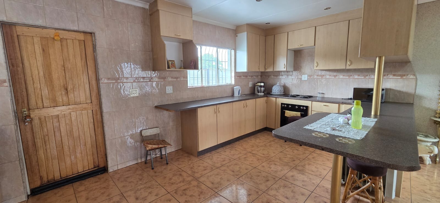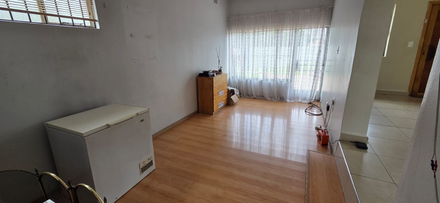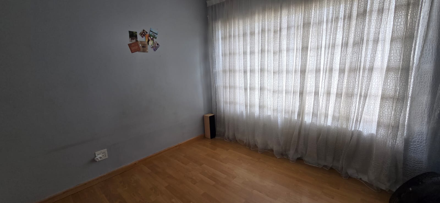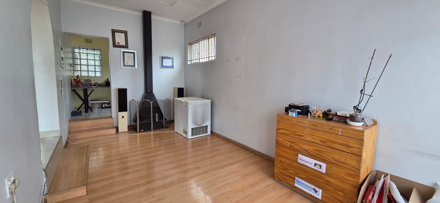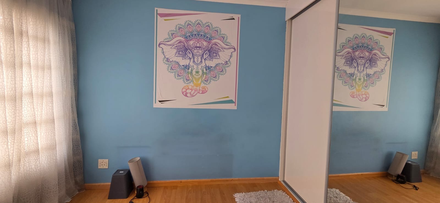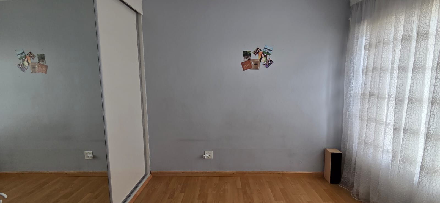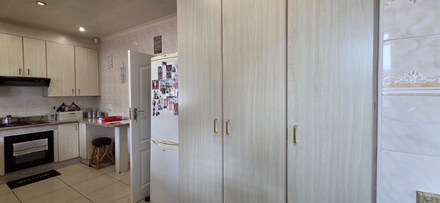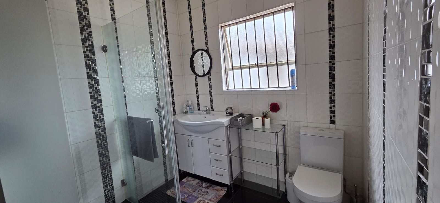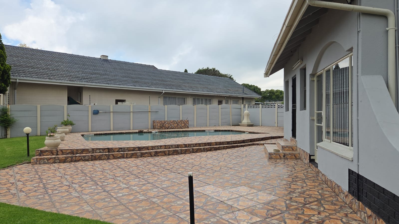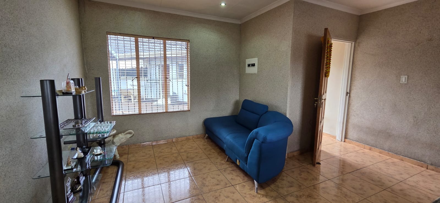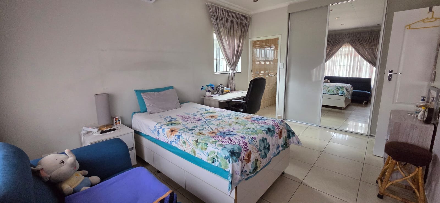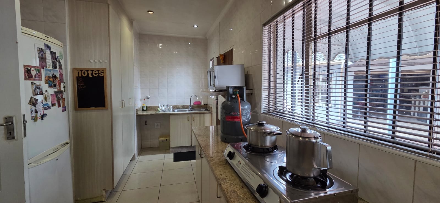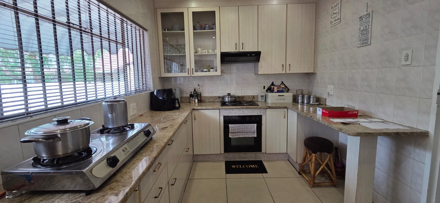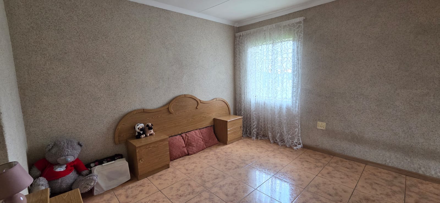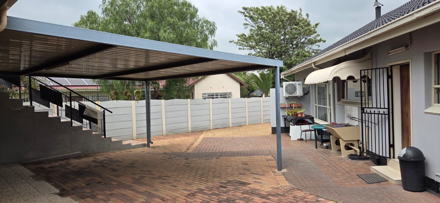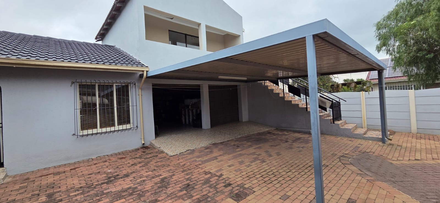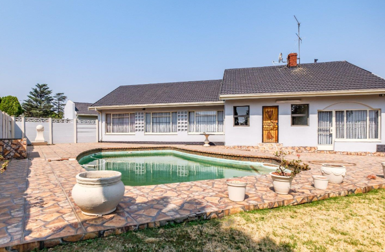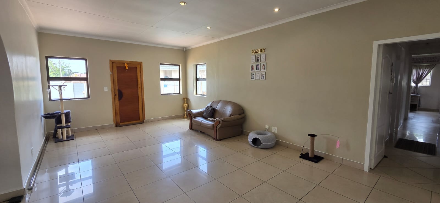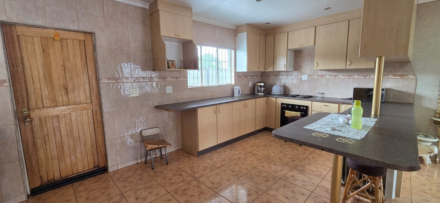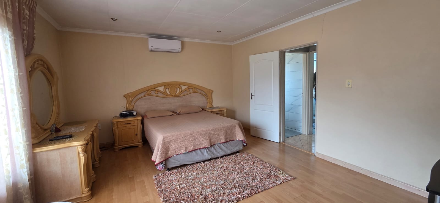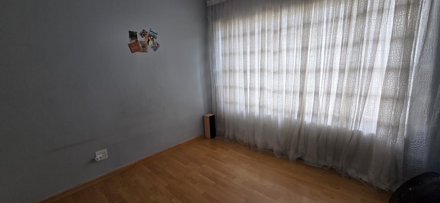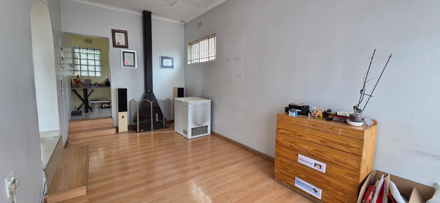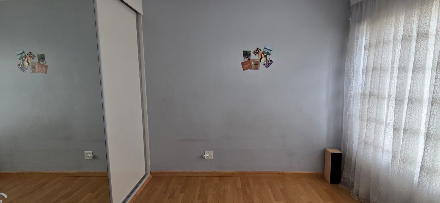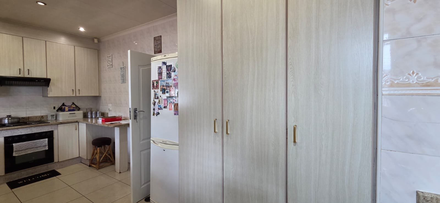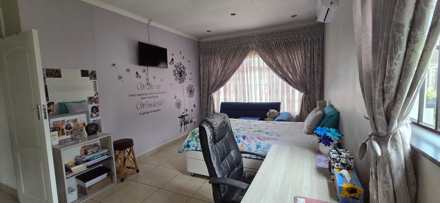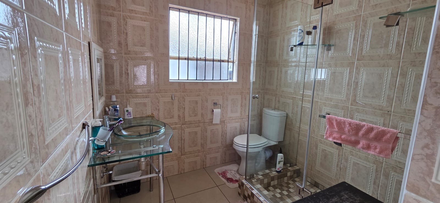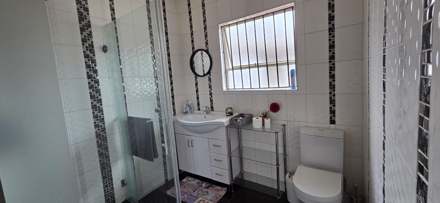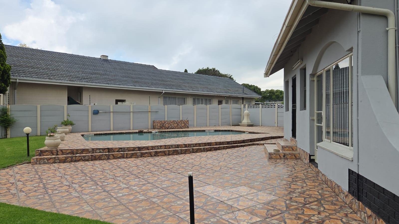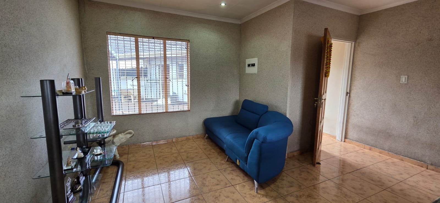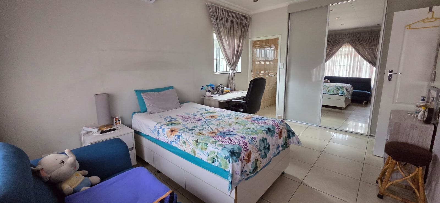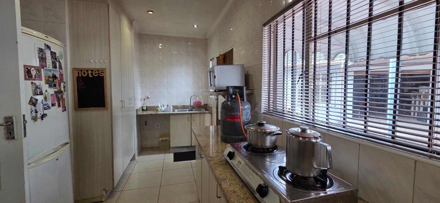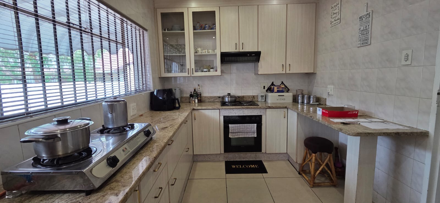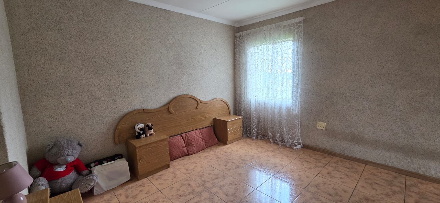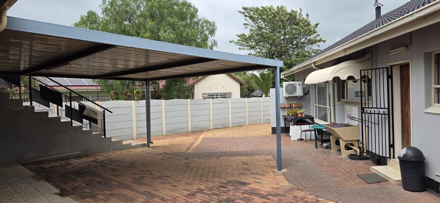- 5
- 3
- 2
- 1 018 m2
Monthly Costs
Monthly Bond Repayment ZAR .
Calculated over years at % with no deposit. Change Assumptions
Affordability Calculator | Bond Costs Calculator | Bond Repayment Calculator | Apply for a Bond- Bond Calculator
- Affordability Calculator
- Bond Costs Calculator
- Bond Repayment Calculator
- Apply for a Bond
Bond Calculator
Affordability Calculator
Bond Costs Calculator
Bond Repayment Calculator
Contact Us

Disclaimer: The estimates contained on this webpage are provided for general information purposes and should be used as a guide only. While every effort is made to ensure the accuracy of the calculator, RE/MAX of Southern Africa cannot be held liable for any loss or damage arising directly or indirectly from the use of this calculator, including any incorrect information generated by this calculator, and/or arising pursuant to your reliance on such information.
Property description
Nestled in the heart of Brackendowns, this exceptional property is ideal for extended families, those working from home, or investors seeking excellent rental income potential. Conveniently located near top schools, shopping centres, and public transport routes, this home offers spacious open-plan living in a secure and tranquil setting.
Main House:
Upon entering, you are welcomed into an inviting open-plan lounge and dining area, complemented by a modern kitchen with ample storage. A dedicated study provides the perfect space for working from home.
3 spacious bedrooms with built-in cupboards
2 bathrooms (main en-suite)
Open-plan lounge and dining area
Modern, well-appointed kitchen
Study/office space
Step outside to your own private oasis featuring:
Sparkling swimming pool
Private, low-maintenance garden
Double garage plus secure additional parking
2-Bedroom Flatlet:
The flatlet is perfect for extended family, guests, or generating passive income through long-term rentals or Airbnb.
2 bedrooms with built-in cupboards
1 bathroom
Open-plan lounge and kitchen
Extras & Highlights
Potential to add a second large room, flatlet, or home office above the garage with its own entrance
Secure, fully walled property with gated access
Pet-friendly
Fibre-ready
Excellent rental and dual-living potential
Call today to book your private viewing – don’t miss out on this rare opportunity!
Property Details
- 5 Bedrooms
- 3 Bathrooms
- 2 Garages
- 1 Ensuite
- 1 Lounges
- 1 Dining Area
Property Features
- Study
- Pool
- Pets Allowed
- Access Gate
- Kitchen
- Paving
- Garden
- Family TV Room
| Bedrooms | 5 |
| Bathrooms | 3 |
| Garages | 2 |
| Erf Size | 1 018 m2 |
