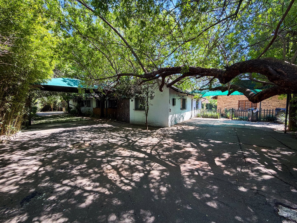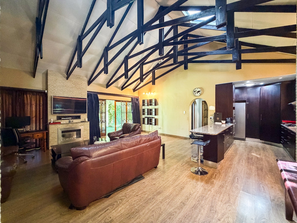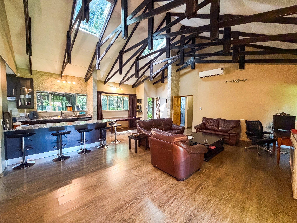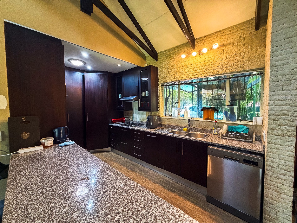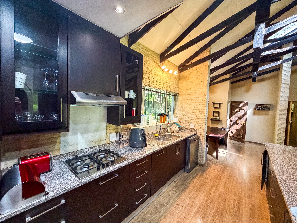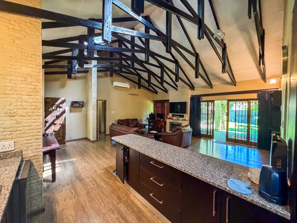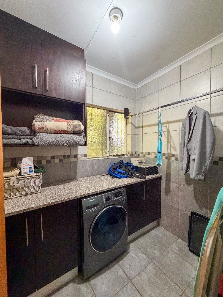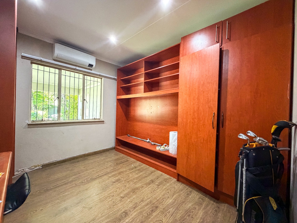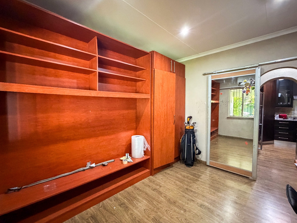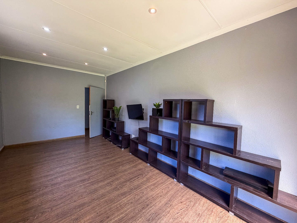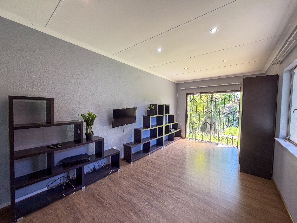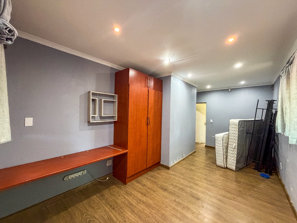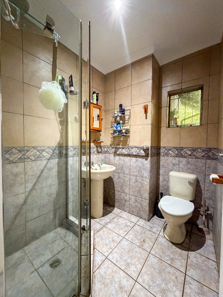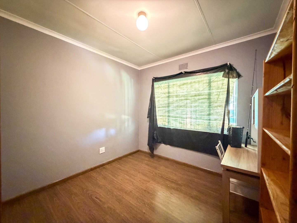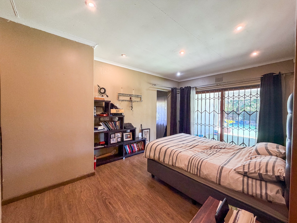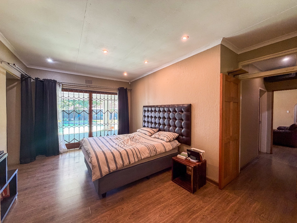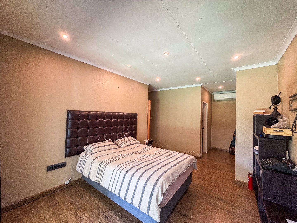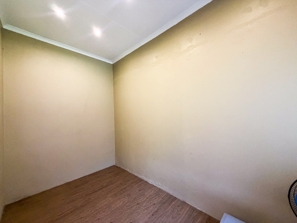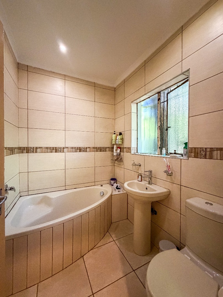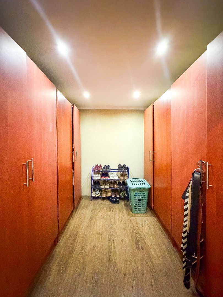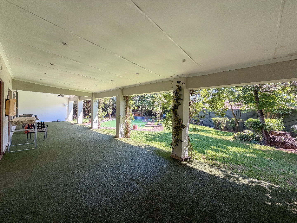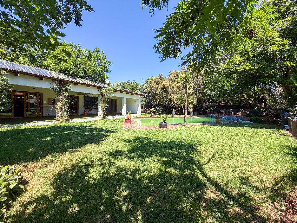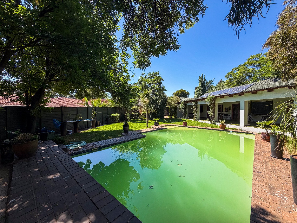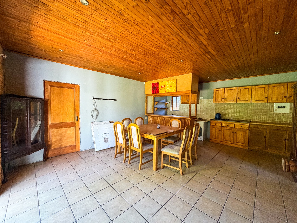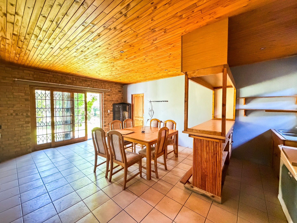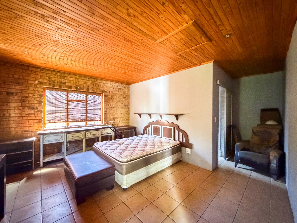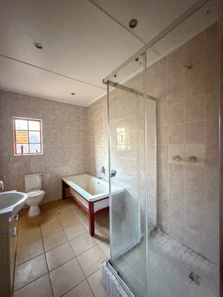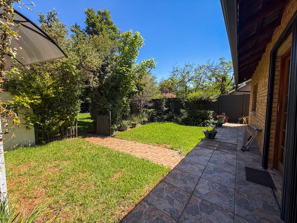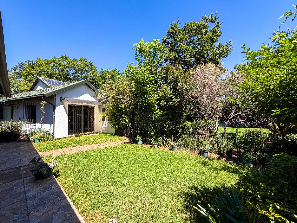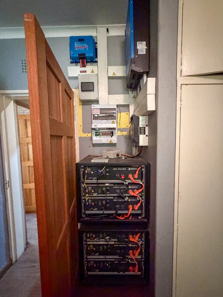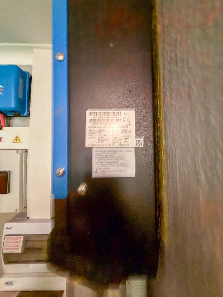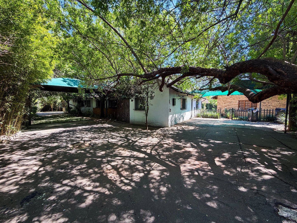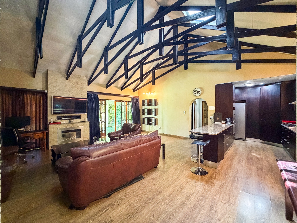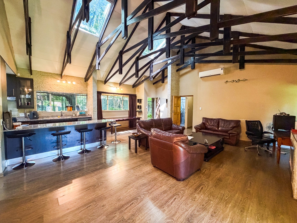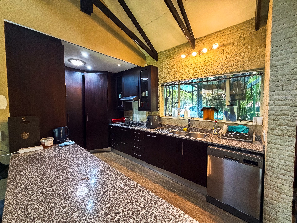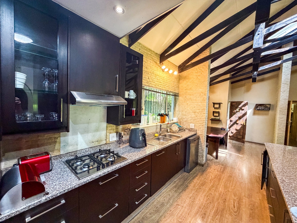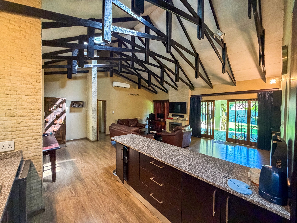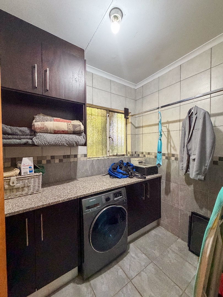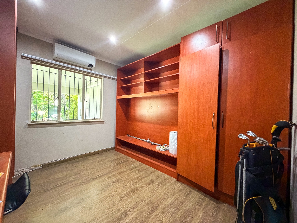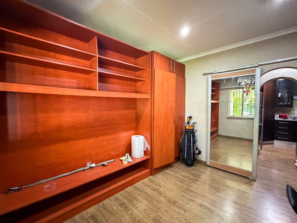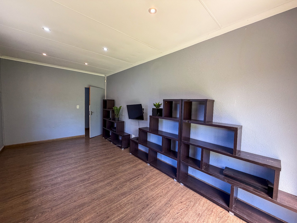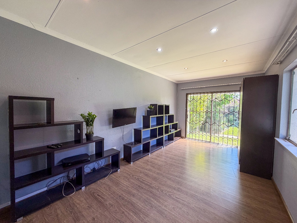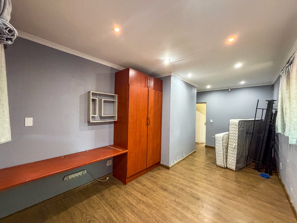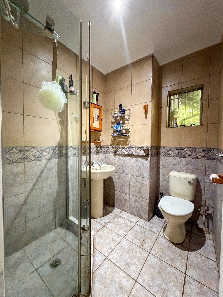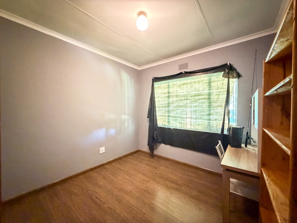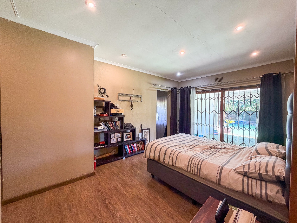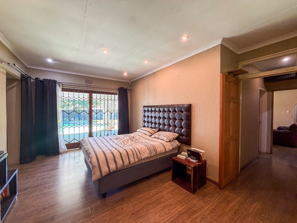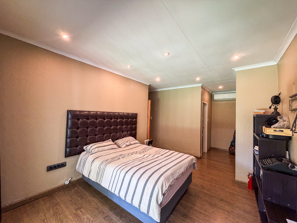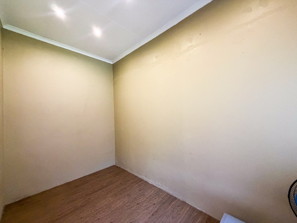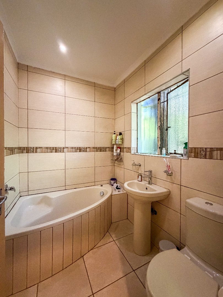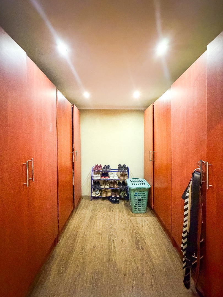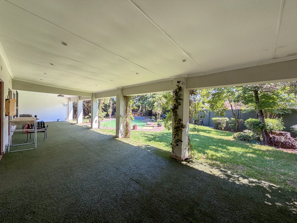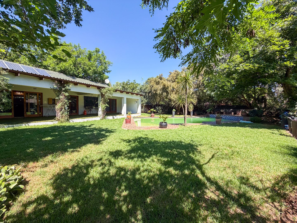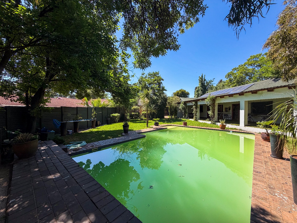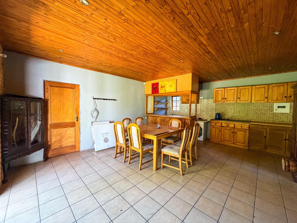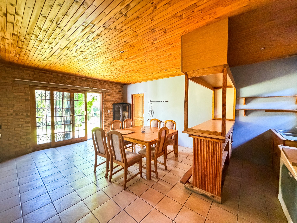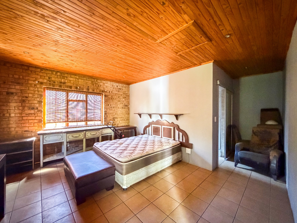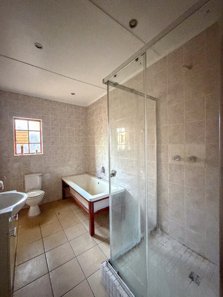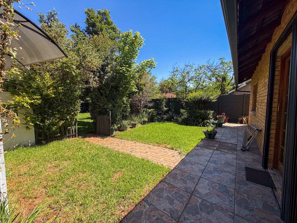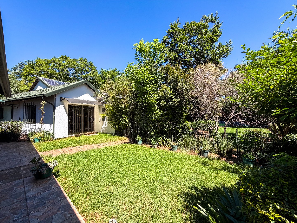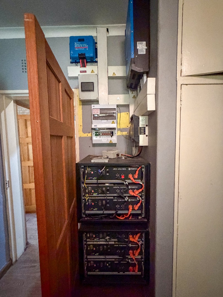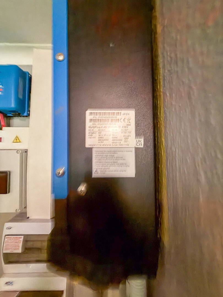- 5
- 3
- 219 m2
- 1 455 m2
Monthly Costs
Monthly Bond Repayment ZAR .
Calculated over years at % with no deposit. Change Assumptions
Affordability Calculator | Bond Costs Calculator | Bond Repayment Calculator | Apply for a Bond- Bond Calculator
- Affordability Calculator
- Bond Costs Calculator
- Bond Repayment Calculator
- Apply for a Bond
Bond Calculator
Affordability Calculator
Bond Costs Calculator
Bond Repayment Calculator
Contact Us

Disclaimer: The estimates contained on this webpage are provided for general information purposes and should be used as a guide only. While every effort is made to ensure the accuracy of the calculator, RE/MAX of Southern Africa cannot be held liable for any loss or damage arising directly or indirectly from the use of this calculator, including any incorrect information generated by this calculator, and/or arising pursuant to your reliance on such information.
Property description
This distinguished four-bedroom, two-bathroom property, ideally situated in the established suburb of Brackendowns, Alberton, South Africa, offers a substantial Erf size of 1455 sqm and a generous Floor Size of +-219 sqm. Presenting an opportunity for large family living, the property features expansive open-plan living areas with striking high vaulted ceilings and exposed dark wooden beams. A large lounge and a dedicated dining room facilitate versatile entertaining. The contemporary kitchen is appointed with dark wood cabinetry, elegant granite countertops, modern stainless steel appliances, including a gas hob, and a stone accent wall. Four well-proportioned bedrooms and two bathrooms, main en-suite, ensure privacy and comfort. Wood-look laminate flooring and air conditioning are present in the lounge area.
Externally, the property features a private garden, a refreshing swimming pool, and a patio, ideal for outdoor leisure. A spacious paved driveway accommodates four parking spaces, complemented by mature trees. For enhanced security, the residence is equipped with burglar bars and security gates. Modern infrastructure includes fibre connectivity and a battery inverter, ensuring contemporary convenience. A valuable flatlet with one bedroom with a full en-suite bathroom and lounge area further augments the property's versatility.
Key Features:
* Four Bedrooms, Two Bathrooms (Main En-suite)
* Expansive Open-Plan Living with Vaulted Ceilings
* Modern Kitchen with Granite Countertops and Gas Hob
* Open plan lounge and dedicated dining room
* Private Garden, Swimming Pool, and Covered Patio
* Four Shade-net Parking Spaces and Paved Driveway
* Fibre Connectivity and Battery Inverter
* Equipped with Burglar Bars and Security Gates
* Includes a Versatile Flatlet with one bedroom en-suite bathroom and lounge area
Don't hesitate to contact me for an exclusive viewing
Please note that while every effort has been made to provide accurate information in this listing, the agents/seller disclaims responsibility for any errors or omissions in the content of this advertisement.
Property Details
- 5 Bedrooms
- 3 Bathrooms
- 2 Ensuite
- 2 Lounges
- 1 Dining Area
Property Features
- Patio
- Pool
- Aircon
- Pets Allowed
- Kitchen
- Garden
- Family TV Room
| Bedrooms | 5 |
| Bathrooms | 3 |
| Floor Area | 219 m2 |
| Erf Size | 1 455 m2 |
