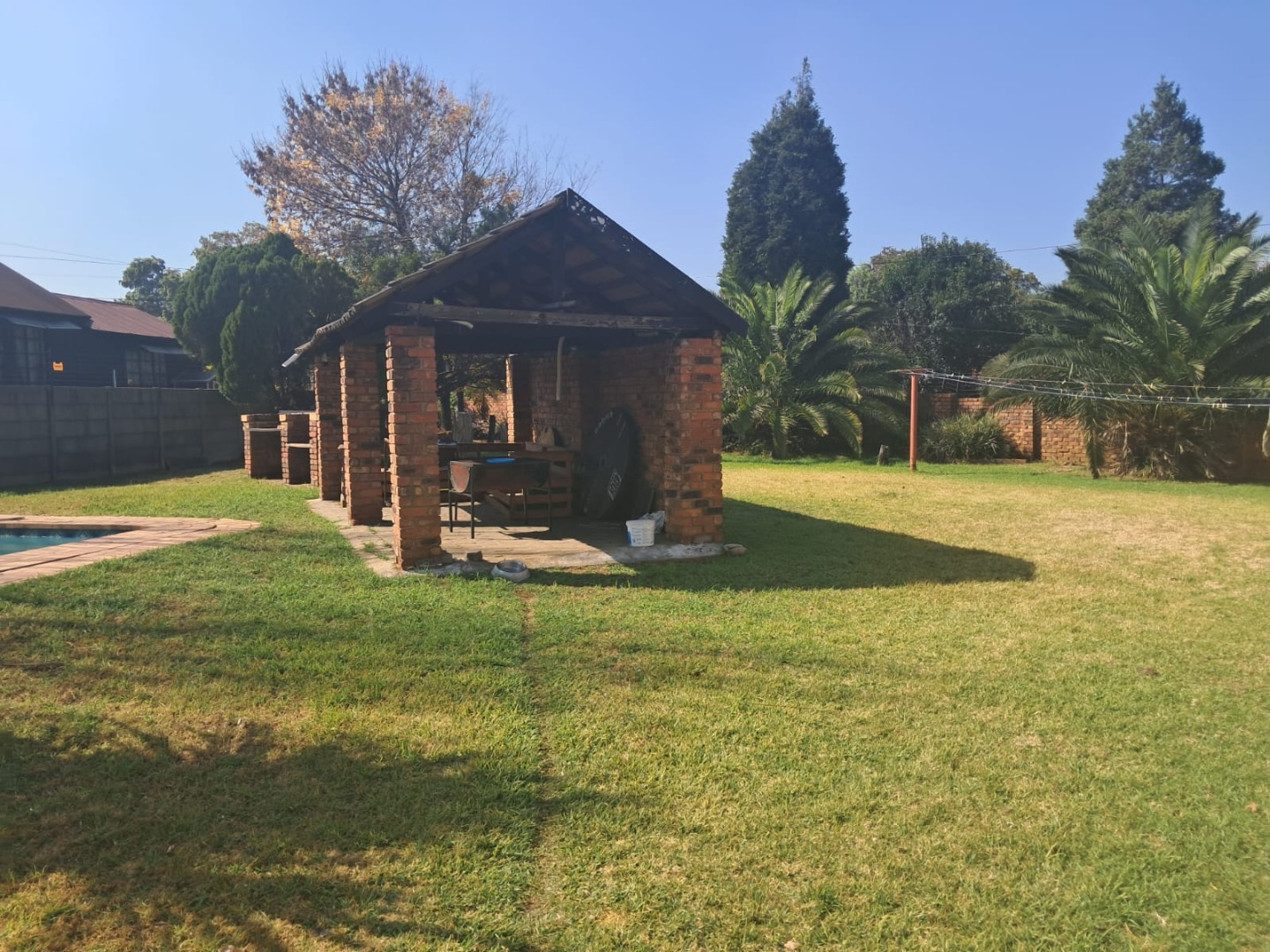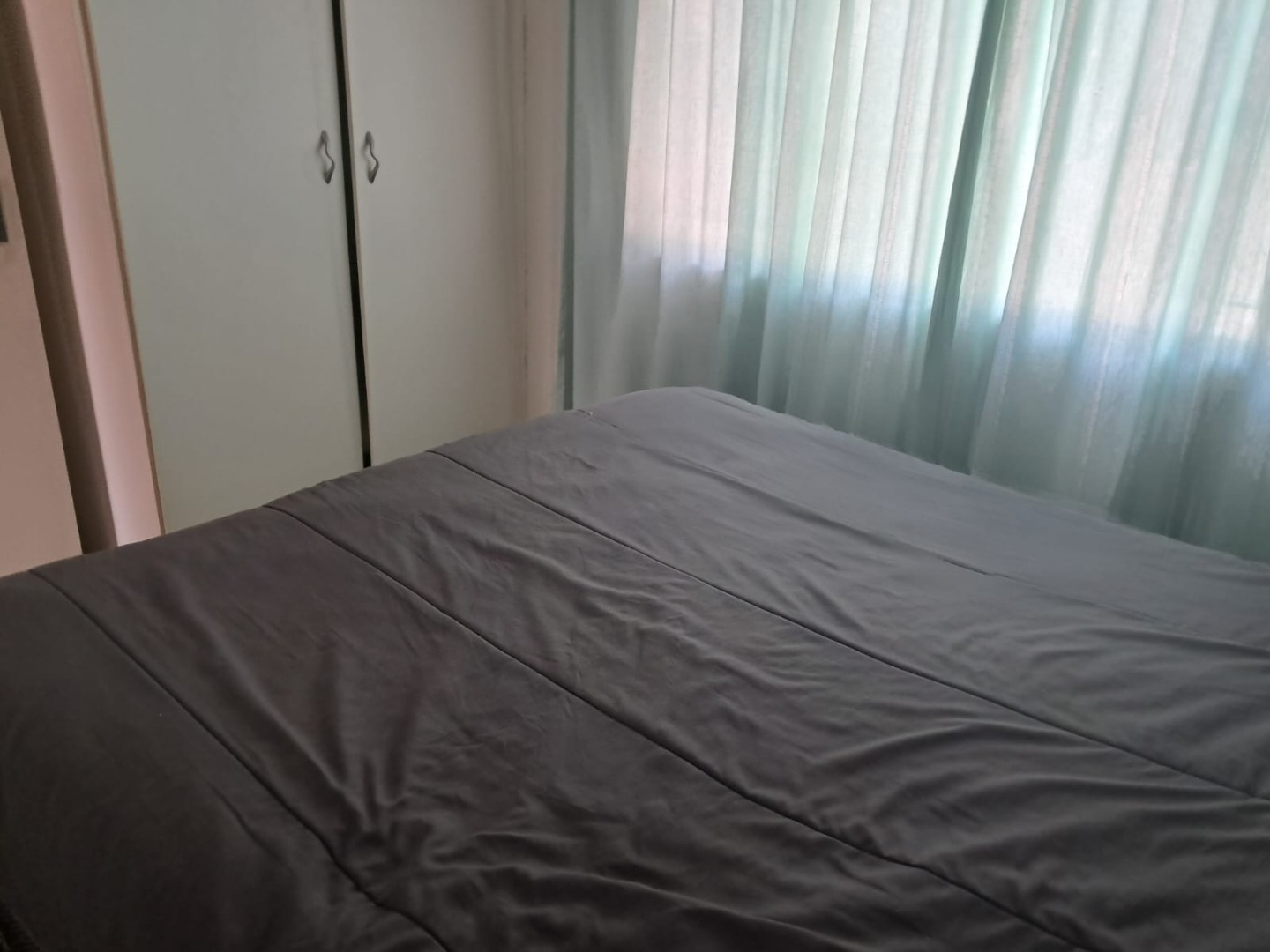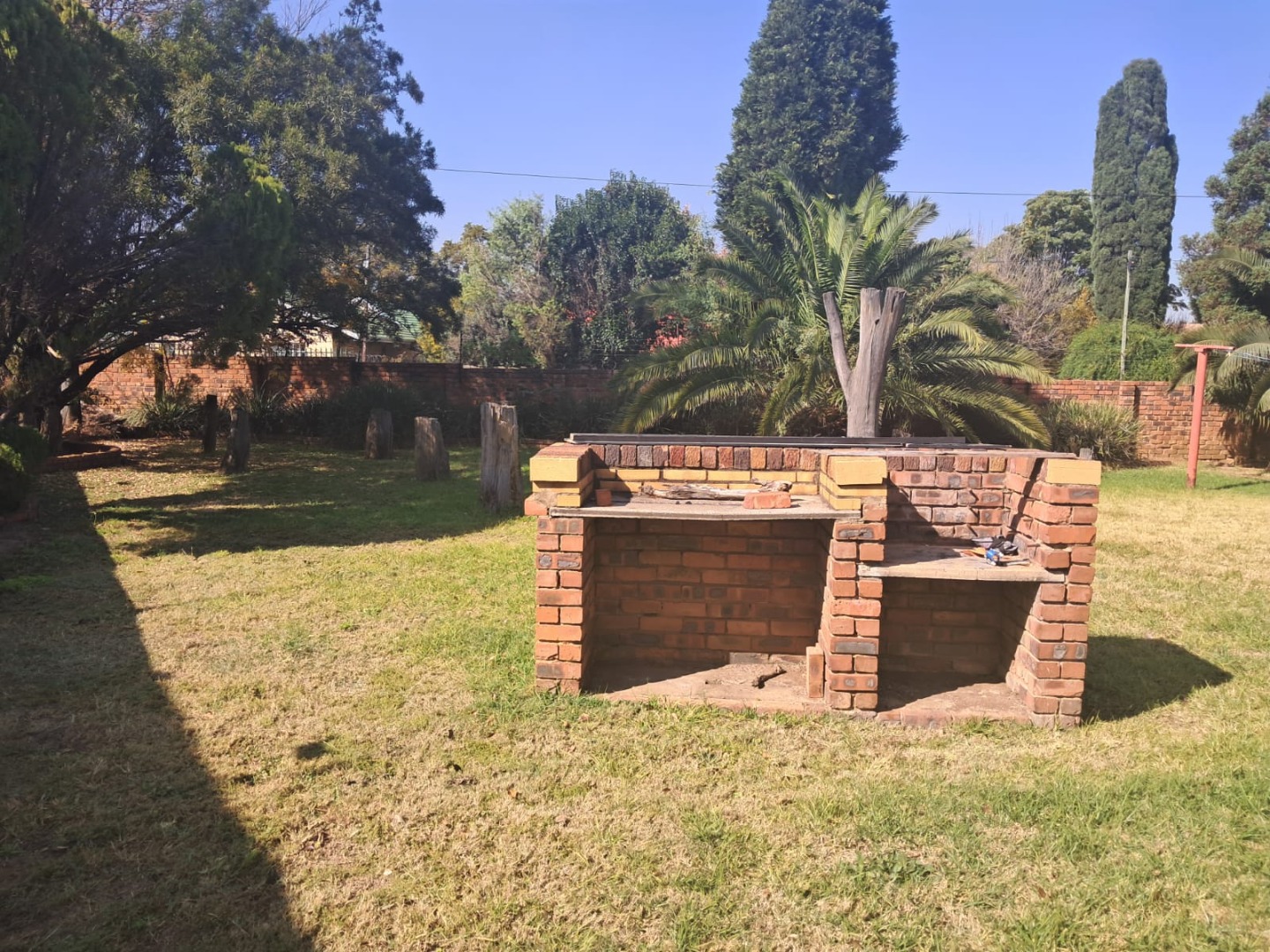- 6
- 3
- 2
- 1 200 m2
Monthly Costs
Monthly Bond Repayment ZAR .
Calculated over years at % with no deposit. Change Assumptions
Affordability Calculator | Bond Costs Calculator | Bond Repayment Calculator | Apply for a Bond- Bond Calculator
- Affordability Calculator
- Bond Costs Calculator
- Bond Repayment Calculator
- Apply for a Bond
Bond Calculator
Affordability Calculator
Bond Costs Calculator
Bond Repayment Calculator
Contact Us

Disclaimer: The estimates contained on this webpage are provided for general information purposes and should be used as a guide only. While every effort is made to ensure the accuracy of the calculator, RE/MAX of Southern Africa cannot be held liable for any loss or damage arising directly or indirectly from the use of this calculator, including any incorrect information generated by this calculator, and/or arising pursuant to your reliance on such information.
Mun. Rates & Taxes: ZAR 1920.00
Property description
Discover this expansive family home in the desirable Brackendowns suburb of Alberton, South Africa, offering a blend of comfort and practicality on a generous 1200 sqm erf. The property boasts excellent kerb appeal with a freshly painted exterior, a modern dark-tiled roof, and an extensive paved driveway leading to a secure entrance gate, ensuring a welcoming first impression. The interior features a contemporary design, highlighted by two modern kitchens. The main kitchen is a chef's delight, equipped with a sleek 5-burner gas hob, integrated appliances, ample gray cabinetry, and a stylish white subway tile backsplash. Multiple spacious living areas, including three lounges and a dining room, provide versatile spaces for relaxation and entertaining, all featuring durable tiled flooring and abundant natural light. Accommodation comprises six well-proportioned bedrooms and three bathrooms, catering to a large family or offering potential for guest arrangements. The bedrooms are designed for comfort, with one showcasing a large bed with an ornate headboard and tiled flooring, ensuring easy maintenance. Step outside to a private oasis featuring a refreshing swimming pool, a grassy yard perfect for outdoor activities, and extensive paving. The property also benefits from a flatlet, presenting an ideal opportunity for dual living or additional rental income. With two garages and ten additional parking spaces, vehicle accommodation is plentiful. This home is designed for a convenient and enjoyable lifestyle. Key Features: * 6 Bedrooms, 3 Bathrooms * 2 Modern Kitchens with Gas Hob * 3 Lounges, 1 Dining Room * Swimming Pool & Grassy Garden * Flatlet for Dual Living Potential * 2 Garages, 10 Parking Spaces * 1200 sqm Erf Size * Paved Driveway & Secure Entrance
Property Details
- 6 Bedrooms
- 3 Bathrooms
- 2 Garages
- 3 Lounges
- 1 Dining Area
Property Features
- Pool
- Pets Allowed
- Kitchen
- Paving
- Garden
| Bedrooms | 6 |
| Bathrooms | 3 |
| Garages | 2 |
| Erf Size | 1 200 m2 |
Contact the Agent

Zanele Kunene
Candidate Property Practitioner


































































