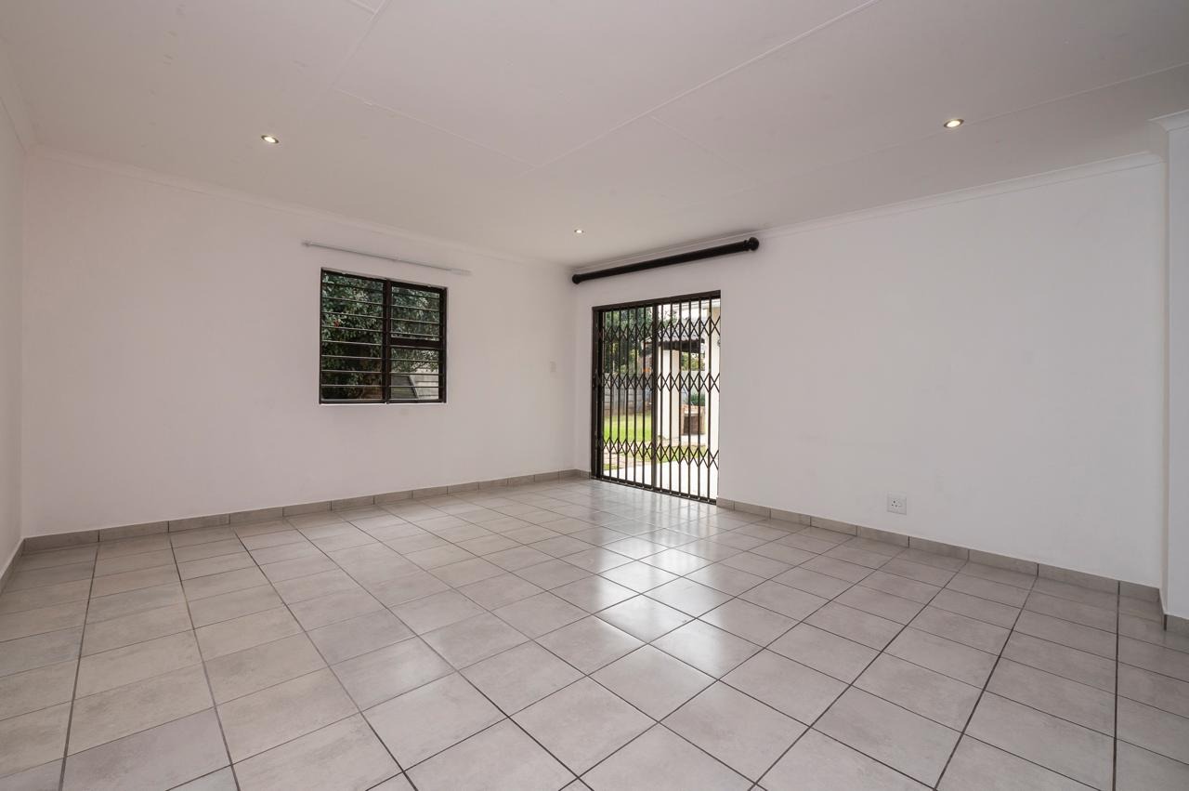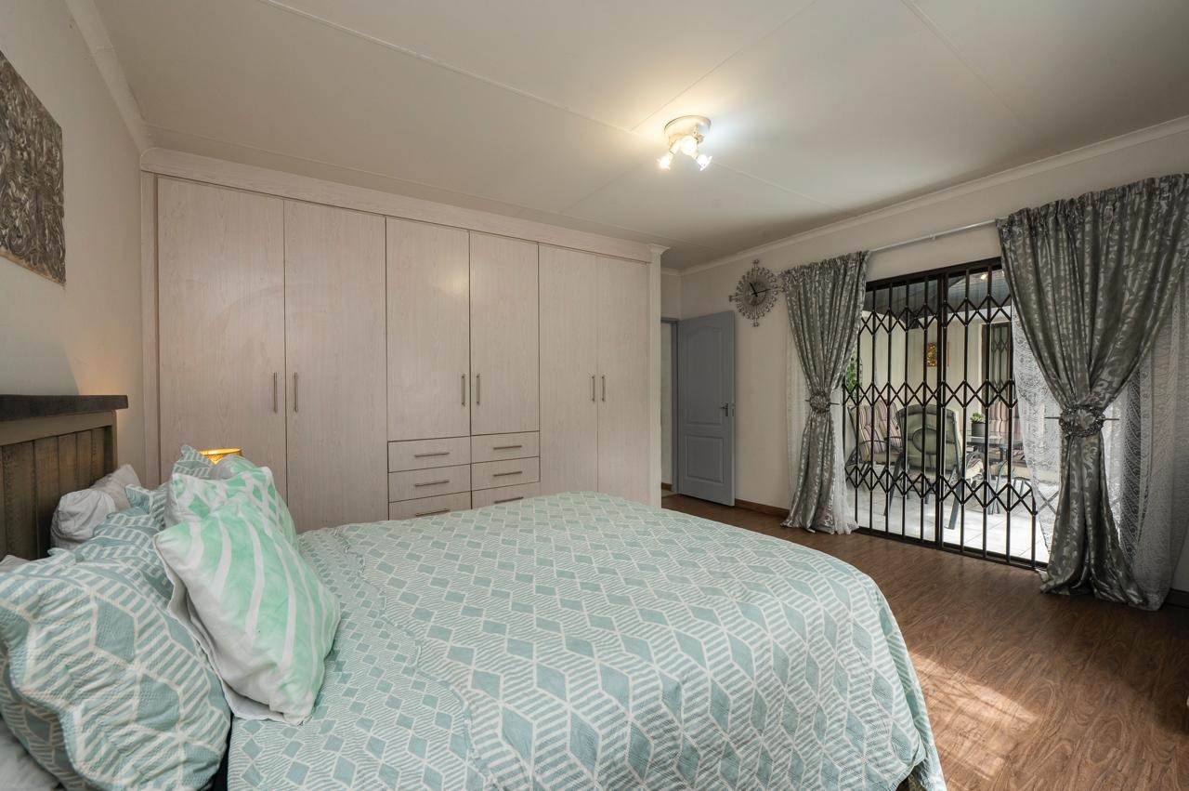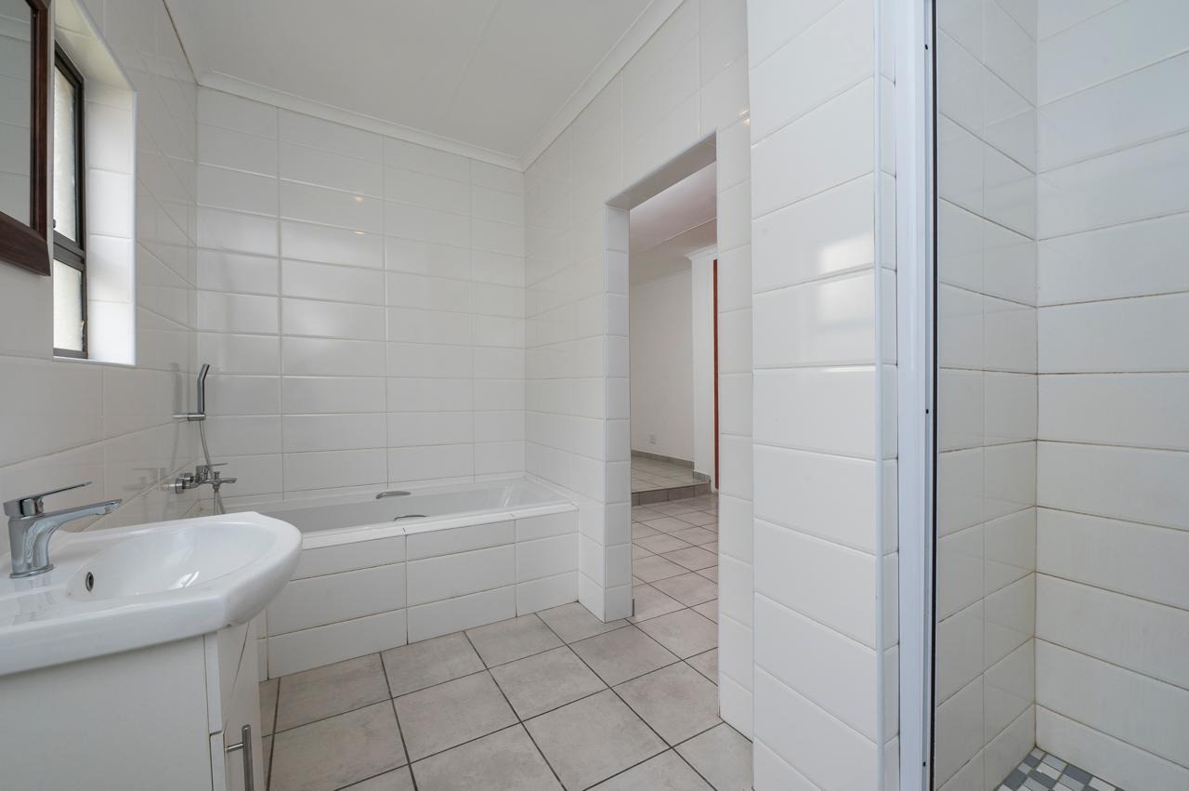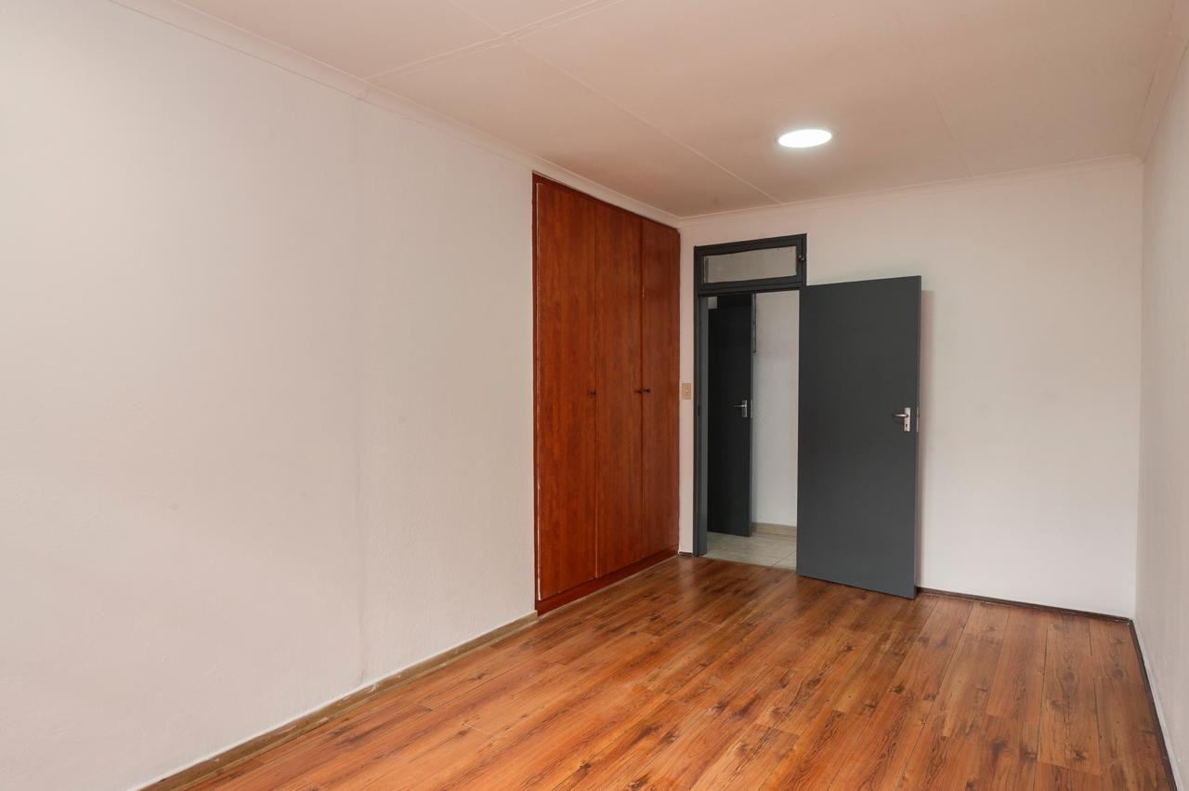- 3
- 2
- 2
- 1 500 m2
Monthly Costs
Monthly Bond Repayment ZAR .
Calculated over years at % with no deposit. Change Assumptions
Affordability Calculator | Bond Costs Calculator | Bond Repayment Calculator | Apply for a Bond- Bond Calculator
- Affordability Calculator
- Bond Costs Calculator
- Bond Repayment Calculator
- Apply for a Bond
Bond Calculator
Affordability Calculator
Bond Costs Calculator
Bond Repayment Calculator
Contact Us

Disclaimer: The estimates contained on this webpage are provided for general information purposes and should be used as a guide only. While every effort is made to ensure the accuracy of the calculator, RE/MAX of Southern Africa cannot be held liable for any loss or damage arising directly or indirectly from the use of this calculator, including any incorrect information generated by this calculator, and/or arising pursuant to your reliance on such information.
Property description
Ideally located in the heart of Brackenhurst, this immaculate and spacious property is perfect for families seeking comfort, style, and modern living. Conveniently close to shopping centres, schools, and medical facilities.
Main House Features:
Step into a generously sized main lounge that seamlessly extends to an undercover patio, complete with a built-in braai — perfect for entertaining guests. The open-plan family room and dining area flow into a modern kitchen, featuring granite countertops and ample cupboard space. The kitchen is designed to accommodate a double-door fridge/freezer, washing machine, dishwasher, and tumble dryer.
The main house comprises three well-appointed bedrooms, each offering comfort and functionality. The expansive main bedroom includes tiled flooring, melamine built-in cupboards, and an en-suite bathroom with a bath, shower, basin, and toilet. Step out onto the open porch directly from the main bedroom — the perfect place to enjoy your morning coffee.
The second bedroom offers generous space, built-in melamine cupboards, and laminated flooring, while the third bedroom also includes built-in cupboards and laminated flooring. A second bathroom with a bath, basin, and toilet serves these bedrooms. The home also includes two automated garages for your convenience, along with a prepaid electrical meter.
The beautifully landscaped garden complements both the main house and the exquisite U-shaped flat, creating an inviting and luxurious living environment.
Exquisite U-Shaped Flat / Second Dwelling:
Elegantly designed, the U-shaped flat offers a spacious open-plan lounge and kitchen, fitted with modern melamine cupboards and granite countertops. The main bedroom features laminated flooring and melamine built-in cupboards, while the second bedroom also offers built-in cupboards and laminated flooring.
The tiled bathroom includes a bath, shower, and basin with vanity, as well as a separate tiled toilet. Both the lounge and the main bedroom have sliding doors leading to a shaded patio — ideal for relaxing with a coffee or cocktail while taking in the garden views.
An automated double garage with a wooden door is also included with the flat.
Security and Additional Features:
This property ensures peace of mind with top-tier security, including:
Electric fencing
CCTV cameras
Security beams around the main house
Security gates at all sliding and back doors
Panic button in the main house
Burglar-proofing on all windows of both the main house and flat
The landscaped garden features a designated play area for children, complete with two playground sets. With ample parking space and luxury at every turn, this property is ready to welcome you home.
Don’t miss this rare opportunity to own a property that blends luxury, comfort, and security. Contact us today to arrange your private viewing!
Property Details
- 3 Bedrooms
- 2 Bathrooms
- 2 Garages
- 1 Ensuite
- 1 Lounges
- 1 Dining Area
Property Features
- Patio
- Storage
- Pets Allowed
- Access Gate
- Kitchen
- Built In Braai
- Entrance Hall
- Paving
- Garden
- Family TV Room
- U-Shape
- Prepaid
- electric fencing,
| Bedrooms | 3 |
| Bathrooms | 2 |
| Garages | 2 |
| Erf Size | 1 500 m2 |




























































