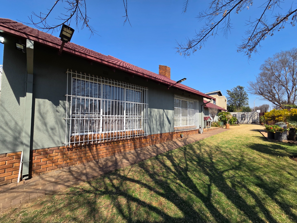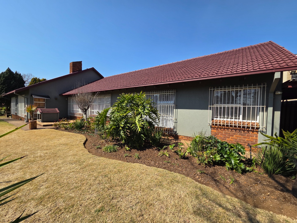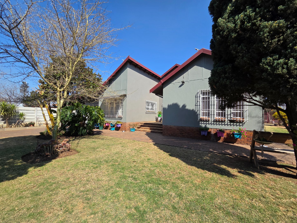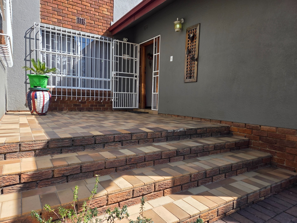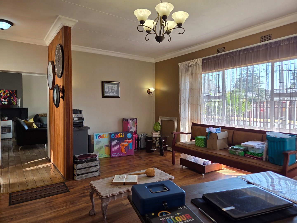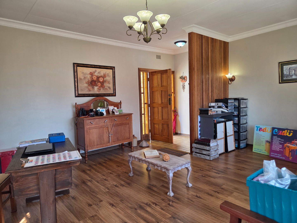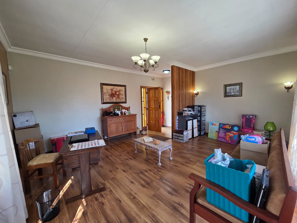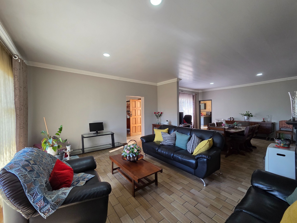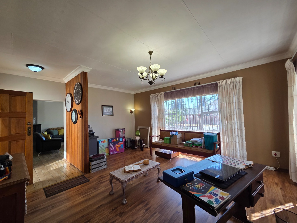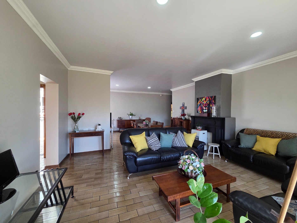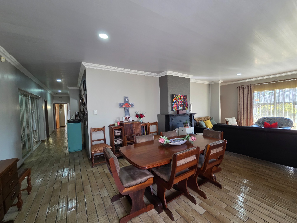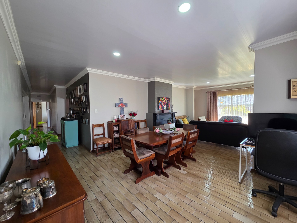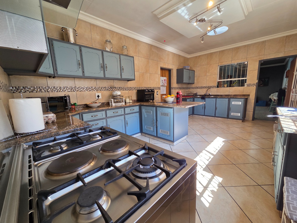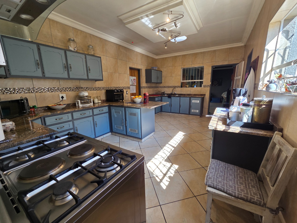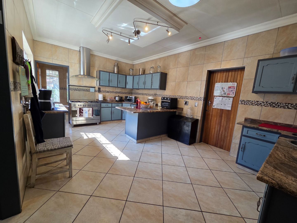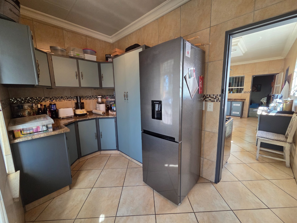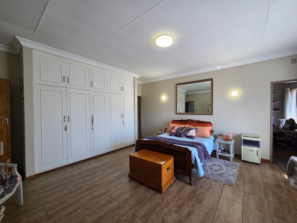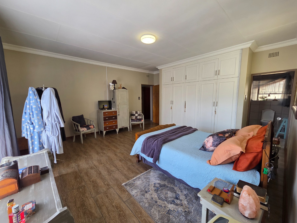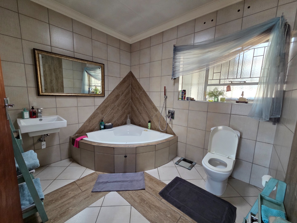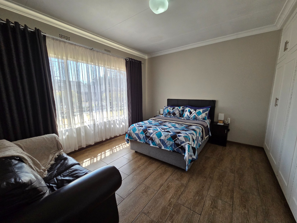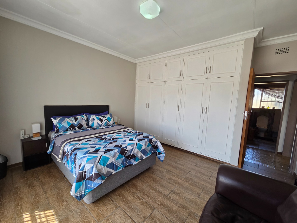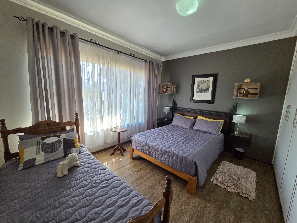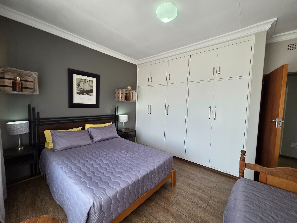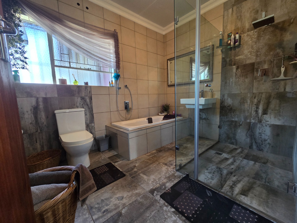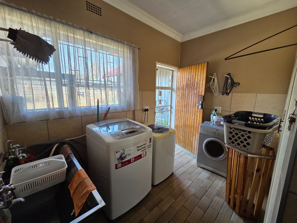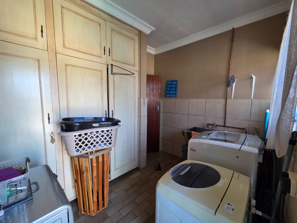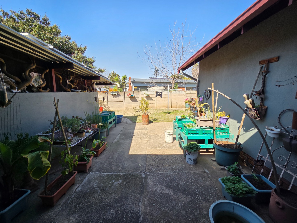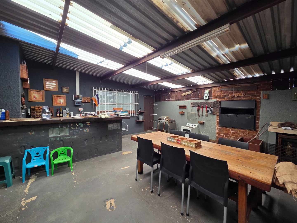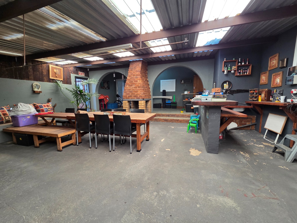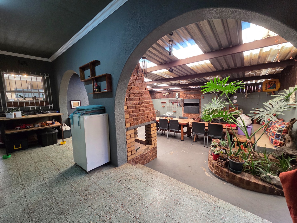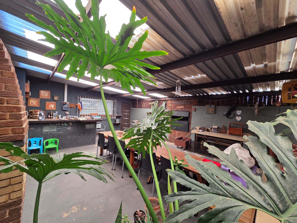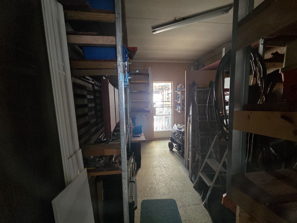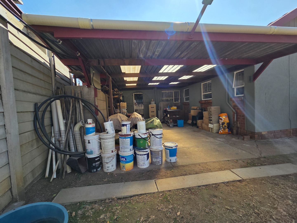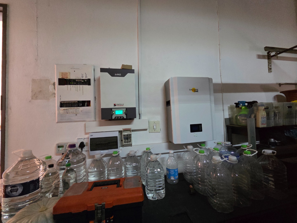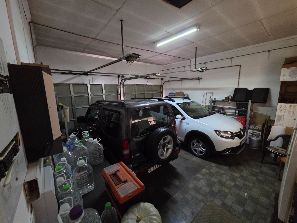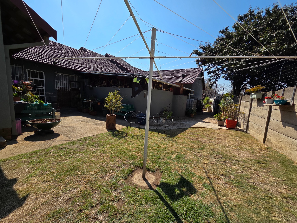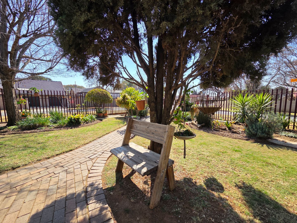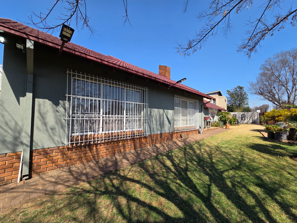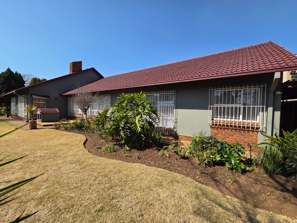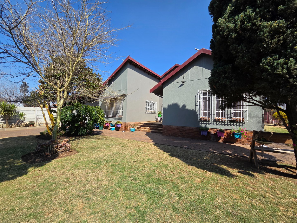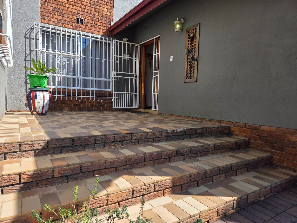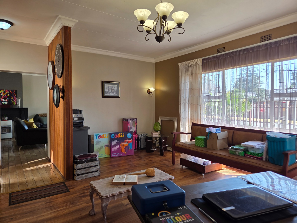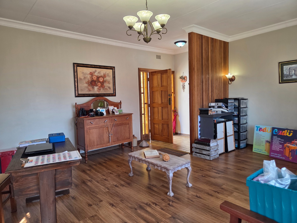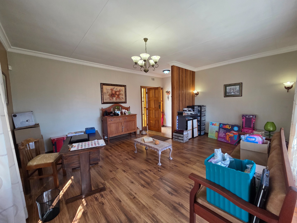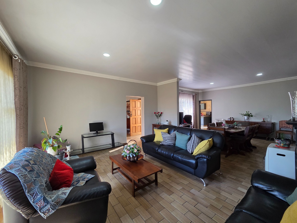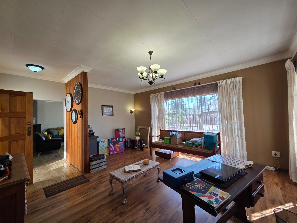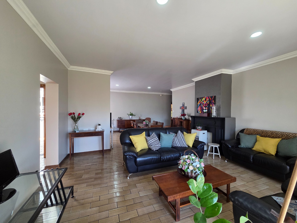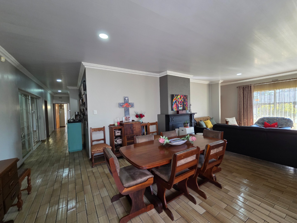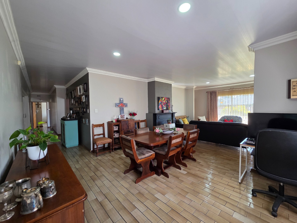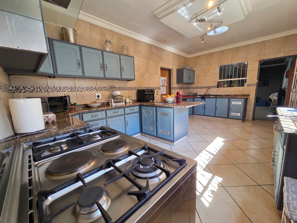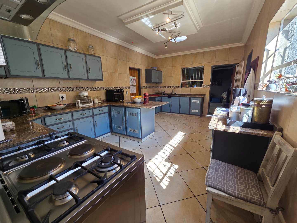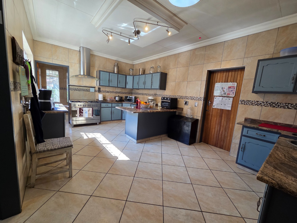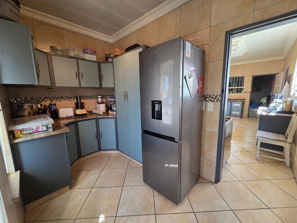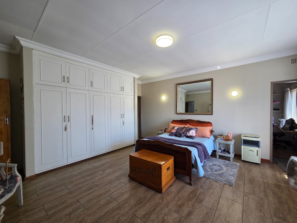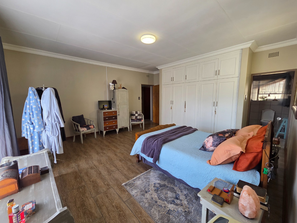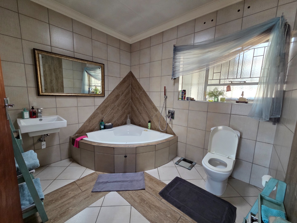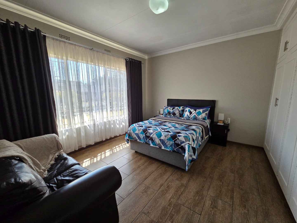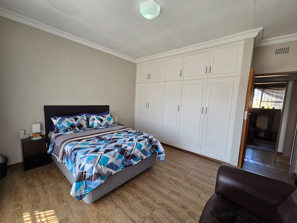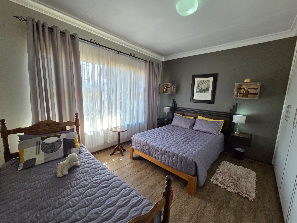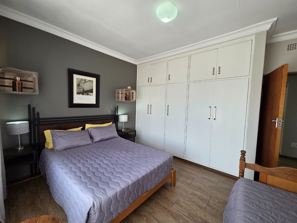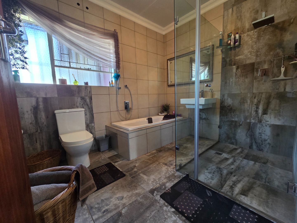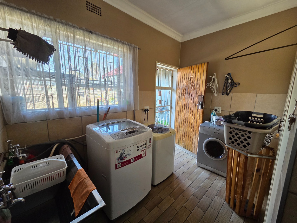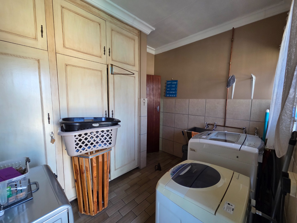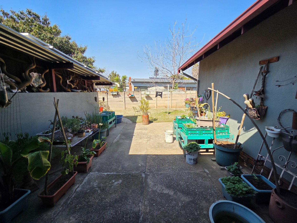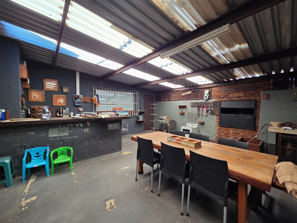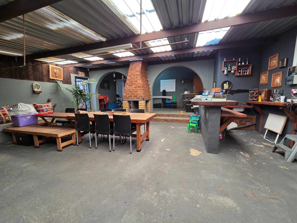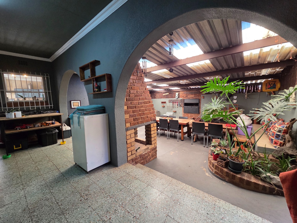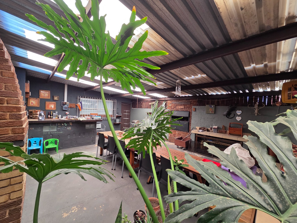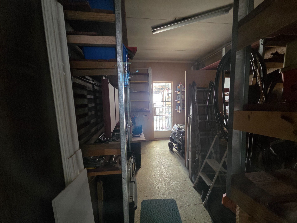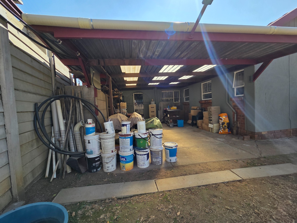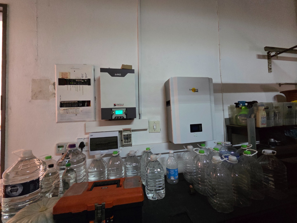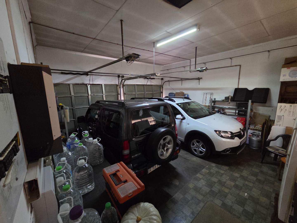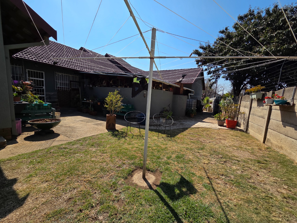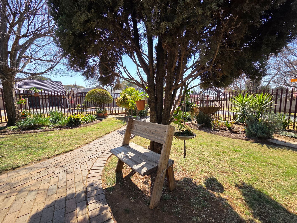- 3
- 2
- 2
- 397 m2
- 1 101.0 m2
Monthly Costs
Monthly Bond Repayment ZAR .
Calculated over years at % with no deposit. Change Assumptions
Affordability Calculator | Bond Costs Calculator | Bond Repayment Calculator | Apply for a Bond- Bond Calculator
- Affordability Calculator
- Bond Costs Calculator
- Bond Repayment Calculator
- Apply for a Bond
Bond Calculator
Affordability Calculator
Bond Costs Calculator
Bond Repayment Calculator
Contact Us

Disclaimer: The estimates contained on this webpage are provided for general information purposes and should be used as a guide only. While every effort is made to ensure the accuracy of the calculator, RE/MAX of Southern Africa cannot be held liable for any loss or damage arising directly or indirectly from the use of this calculator, including any incorrect information generated by this calculator, and/or arising pursuant to your reliance on such information.
Mun. Rates & Taxes: ZAR 1535.00
Property description
Set on an expansive 1101m² stand, this immaculately maintained home is a true gem nestled in the sought-after suburb of Brackenhurst. Designed with comfort, practicality, and family living in mind, this residence offers a perfect blend of functional elegance and entertainer’s flair.
Elegant Living Spaces:
Step into a welcoming formal lounge, flowing effortlessly into a cozy TV room and a stylish dining area — thoughtfully laid out to create a warm, inviting atmosphere for relaxing and hosting alike.
Dream Kitchen for the Home Chef:
The heart of the home features a chef’s kitchen complete with a gas stove, walk-in pantry, and generous workspace — ideal for whipping up meals with ease. A separate laundry room with direct access to the washing line adds everyday convenience.
Well-Appointed Bedrooms & Versatile Spaces:
Three spacious bedrooms, all with natural light and tiled finishes
A full family bathroom serves the home, while the main bedroom boasts a private en-suite
Bonus flexi-room – ideal as a study, hobby room, or home office to suit your lifestyle
Entertainment & Outdoor Living:
Host guests in style with a built-in braai and bar area seamlessly connected to the dining room – perfect for weekend braais or year-round entertaining. The fully tiled interior enhances the home’s sleek aesthetic while keeping upkeep minimal.
Garage, Storage & Security:
Double automated garage, single carport, and two storerooms provide ample storage and parking
Dual automated gates, alarm system with CPS monitoring, and surveillance cameras ensure peace of mind
Eco-Friendly Features for Modern Living:
Live sustainably with:
10 solar panels
5kVA inverter system
Solar lighting for energy-efficient living
This exceptional home offers a rare combination of location, lifestyle, and long-term value.
Whether you're raising a family, working from home, or love to entertain, this Brackenhurst beauty has it all.
Property Details
- 3 Bedrooms
- 2 Bathrooms
- 2 Garages
- 1 Ensuite
- 1 Lounges
- 1 Dining Area
Property Features
- Study
- Laundry
- Storage
- Pets Allowed
- Access Gate
- Kitchen
- Built In Braai
- Pantry
- Paving
- Garden
- Family TV Room
| Bedrooms | 3 |
| Bathrooms | 2 |
| Garages | 2 |
| Floor Area | 397 m2 |
| Erf Size | 1 101.0 m2 |
Contact the Agent

Corrie De Necker
Full Status Property Practitioner
