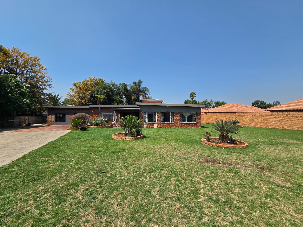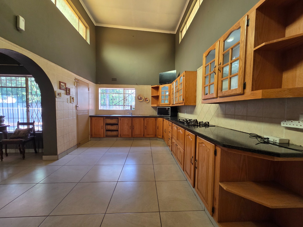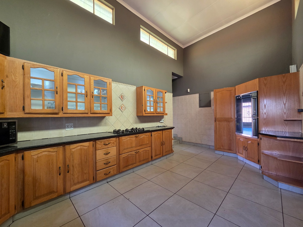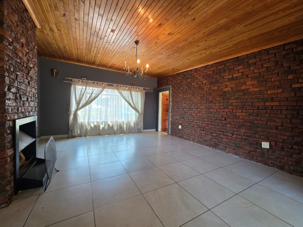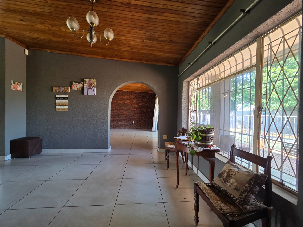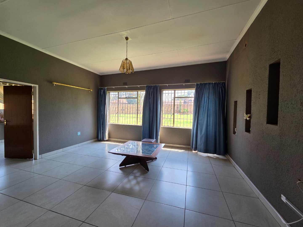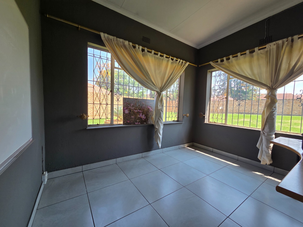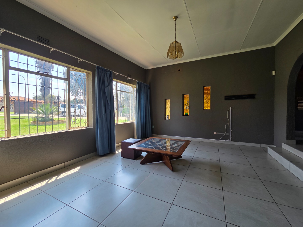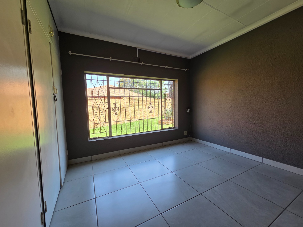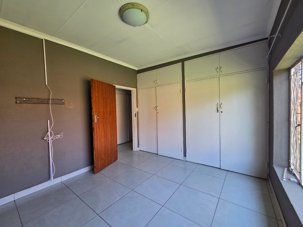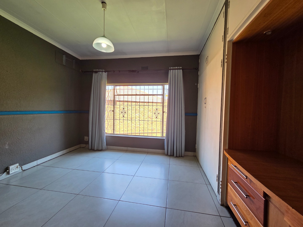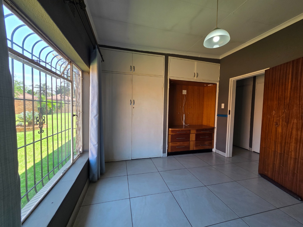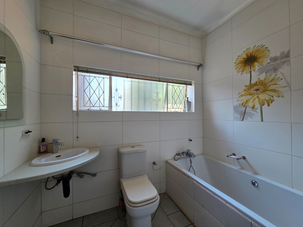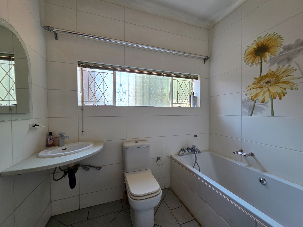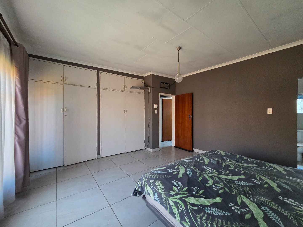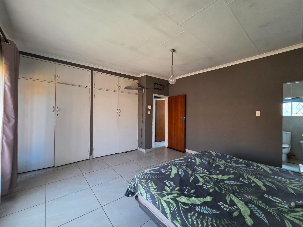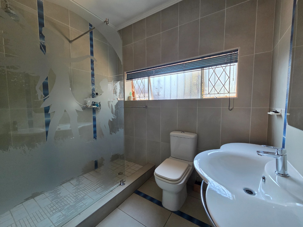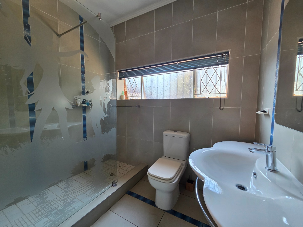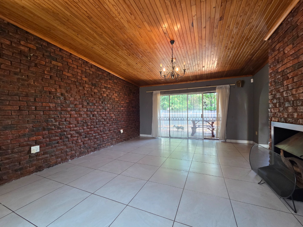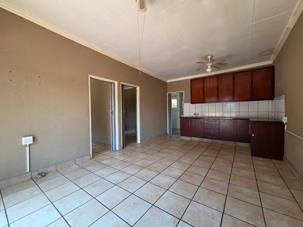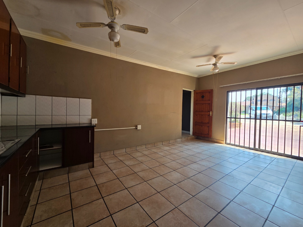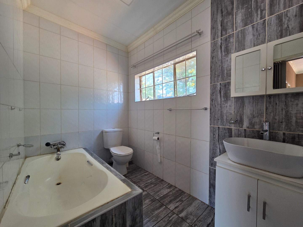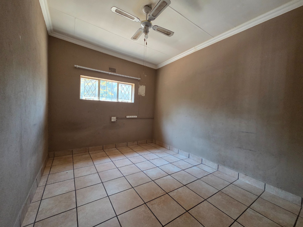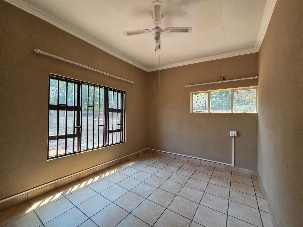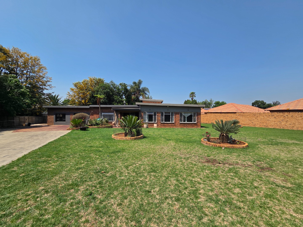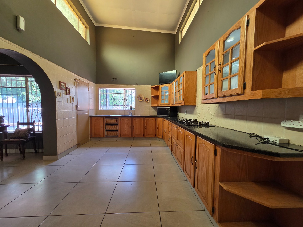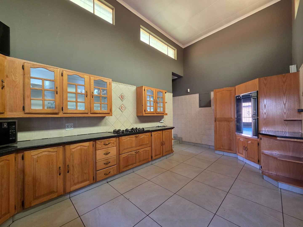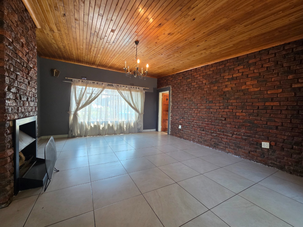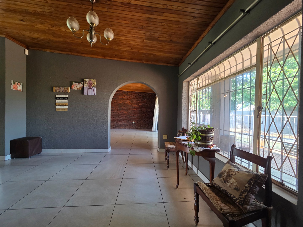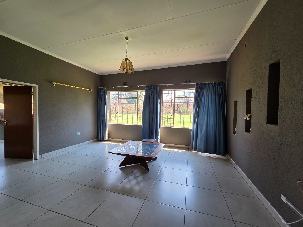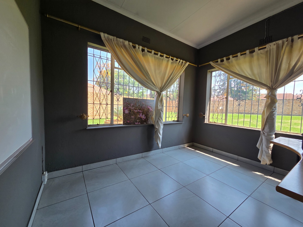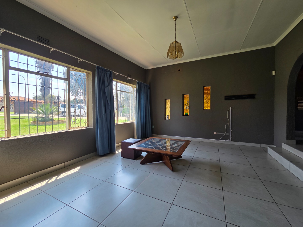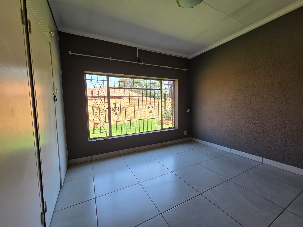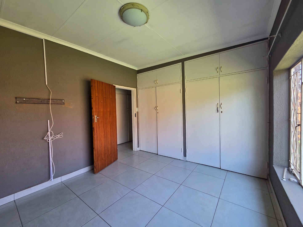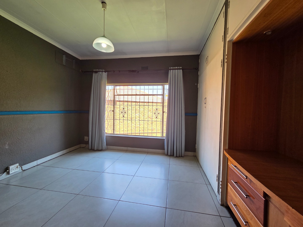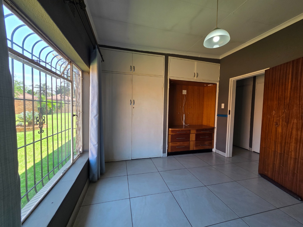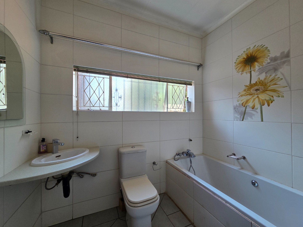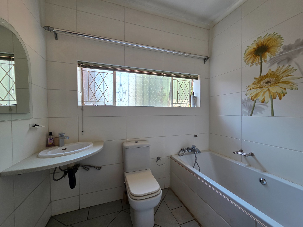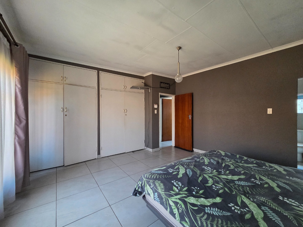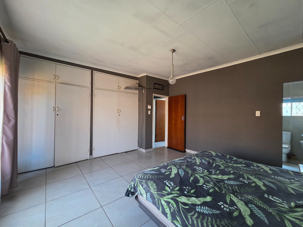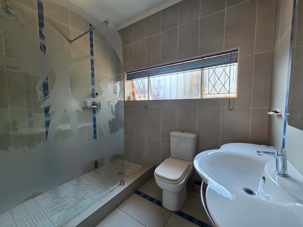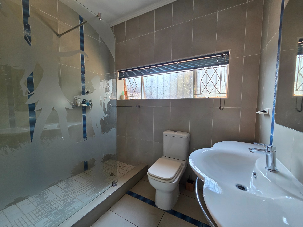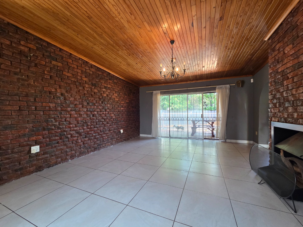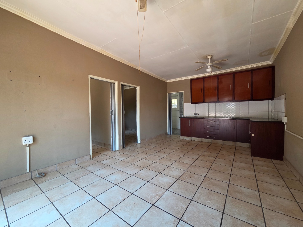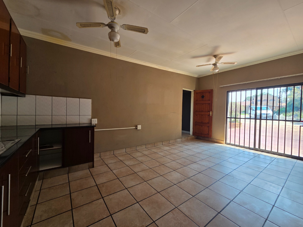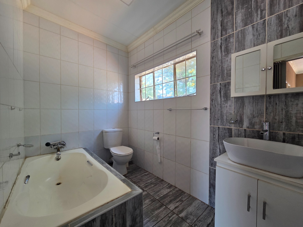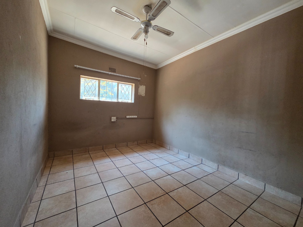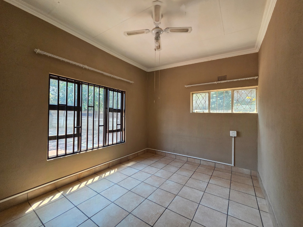- 3
- 2
- 600 m2
- 1 600.0 m2
Monthly Costs
Monthly Bond Repayment ZAR .
Calculated over years at % with no deposit. Change Assumptions
Affordability Calculator | Bond Costs Calculator | Bond Repayment Calculator | Apply for a Bond- Bond Calculator
- Affordability Calculator
- Bond Costs Calculator
- Bond Repayment Calculator
- Apply for a Bond
Bond Calculator
Affordability Calculator
Bond Costs Calculator
Bond Repayment Calculator
Contact Us

Disclaimer: The estimates contained on this webpage are provided for general information purposes and should be used as a guide only. While every effort is made to ensure the accuracy of the calculator, RE/MAX of Southern Africa cannot be held liable for any loss or damage arising directly or indirectly from the use of this calculator, including any incorrect information generated by this calculator, and/or arising pursuant to your reliance on such information.
Mun. Rates & Taxes: ZAR 500.00
Property description
Spacious Family Home with Flatlet and Pool in Prime Brackenhurst Location
Welcome to this expansive and versatile family home, perfectly positioned on a generous 1,600 sqm stand in the sought-after suburb of Brackenhurst, Alberton. With a substantial 600 sqm under roof, this well-maintained property offers the ideal blend of space, functionality, and comfort – perfect for large families, home businesses, or multi-generational living.
Main House Features:
3 Well-sized Bedrooms with ample natural light
2 Bathrooms, including a private en-suite in the main bedroom
Two Spacious Lounges, perfect for relaxing or entertaining
Dedicated Dining Room for family meals or formal occasions
Fully Fitted Kitchen with generous counter space and storage
Separate Study/Home Office, ideal for remote work
Unique Feature Doors add charm and improve natural flow throughout the home
Laundry Room for added convenience
Outdoor Living:
Lush Garden with established trees and manicured lawn
Sparkling Swimming Pool for hot summer days
Undercover Patio ideal for outdoor dining or weekend braais
Paved Driveway with Parking for up to 6 Vehicles
Additional Structures & Features:
Separate Flatlet
2 Tiled Bedrooms (no built-in cupboards)
1 Bathroom (Bath, Basin, Toilet)
Open-plan Lounge and Modern Kitchen with double sink (no stove/oven)
Sliding Door with Burglar Security Gate
Ideal for extended family, guests, or rental income
Domestic Quarters with outside toilets
Secure Access with Gate, Alarm System, Electric Fencing & Burglar Bars
Borehole for sustainable water supply
Fibre Internet Ready for seamless connectivity
Pet-Friendly Property
Contact Corrie De Necker today to arrange your private viewing.
Property Details
- 3 Bedrooms
- 2 Bathrooms
- 2 Lounges
- 1 Dining Area
Property Features
- Pool
- Staff Quarters
- Pets Allowed
- Kitchen
- Pantry
- Garden
| Bedrooms | 3 |
| Bathrooms | 2 |
| Floor Area | 600 m2 |
| Erf Size | 1 600.0 m2 |
Contact the Agent

Corrie De Necker
Full Status Property Practitioner
