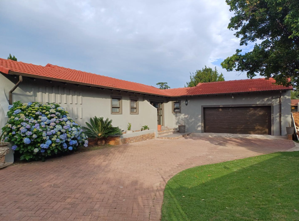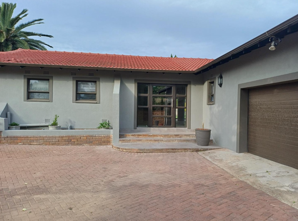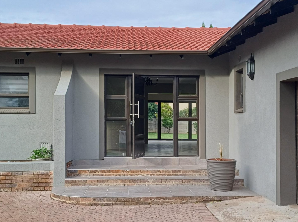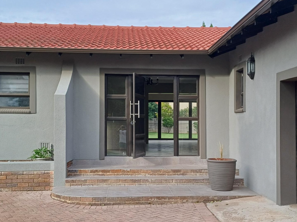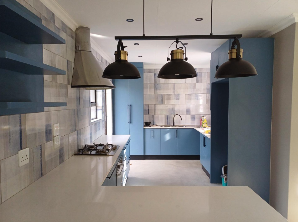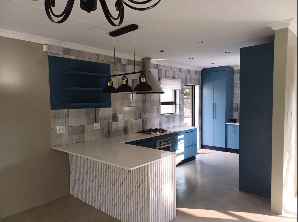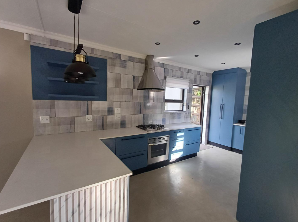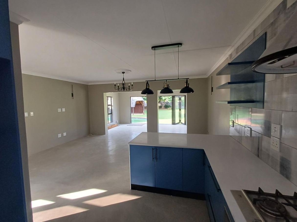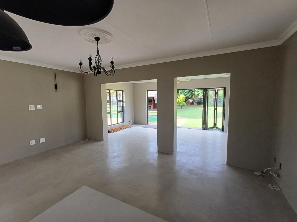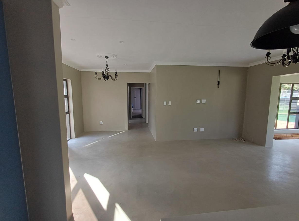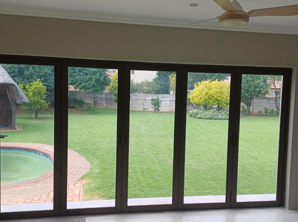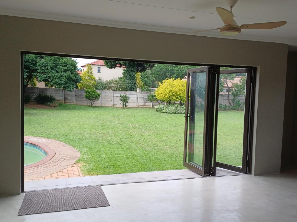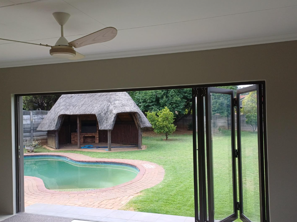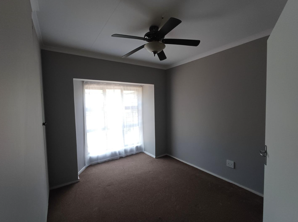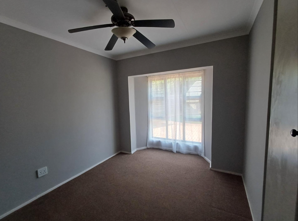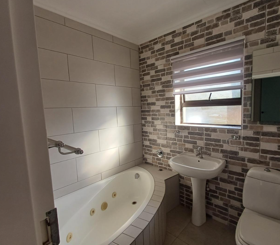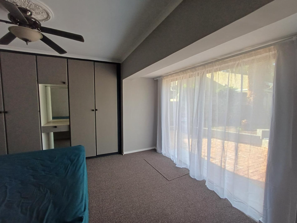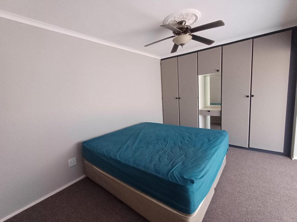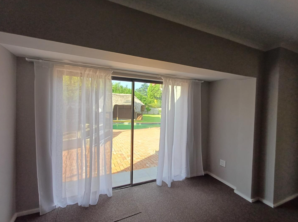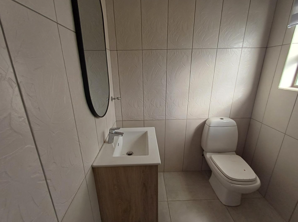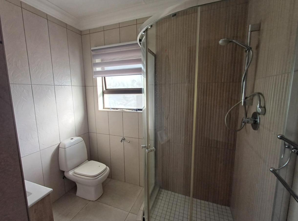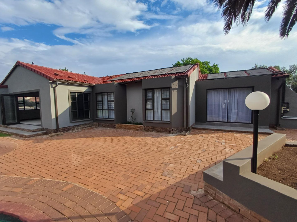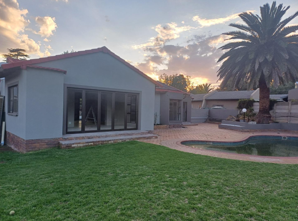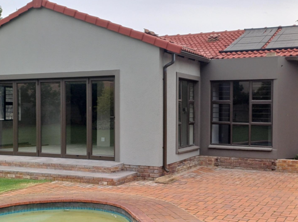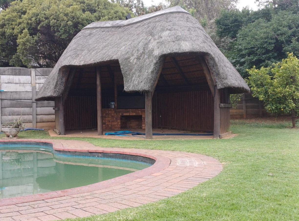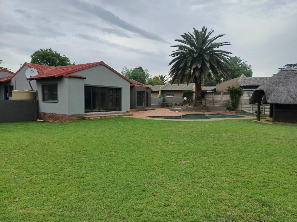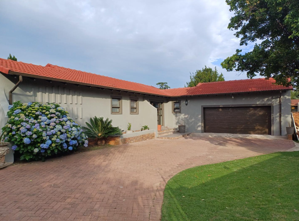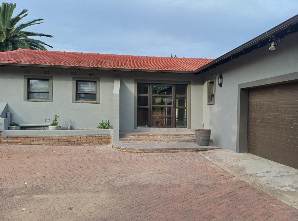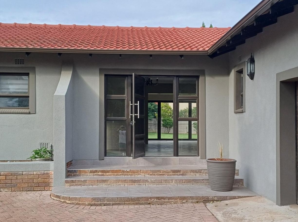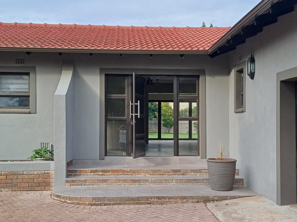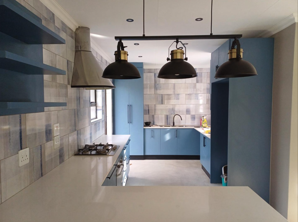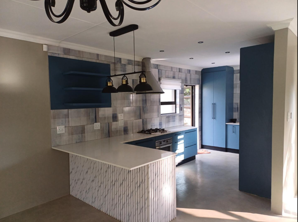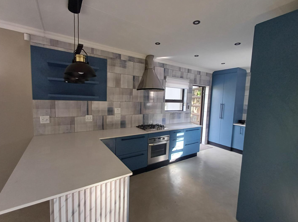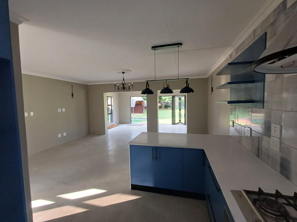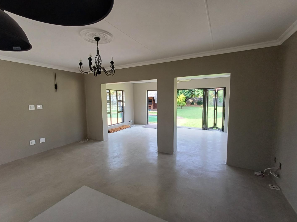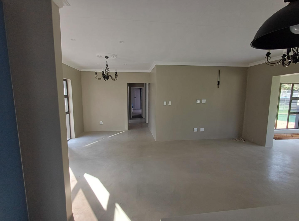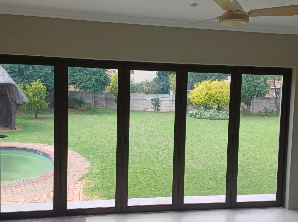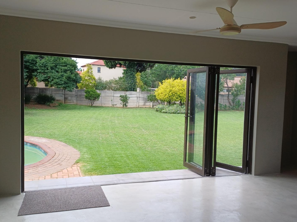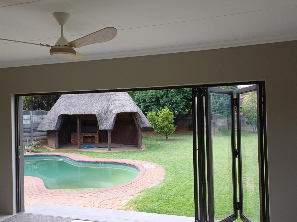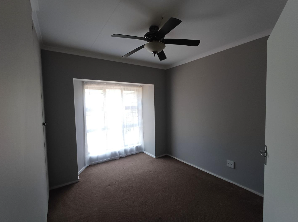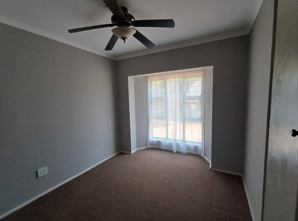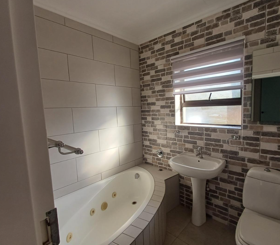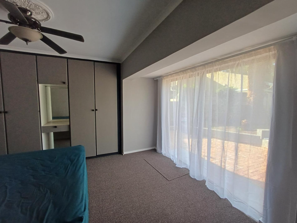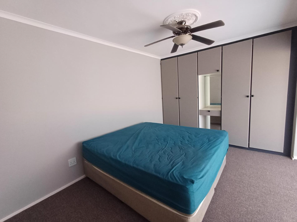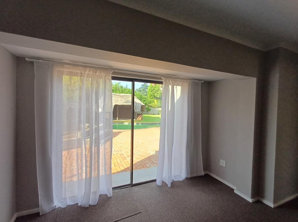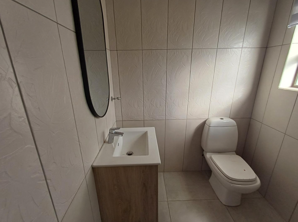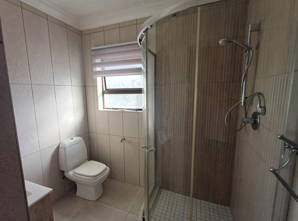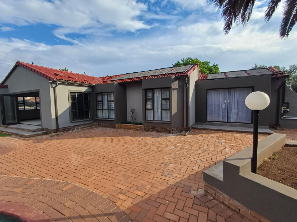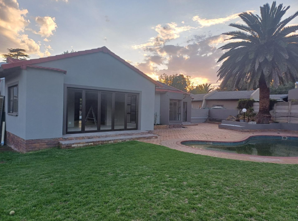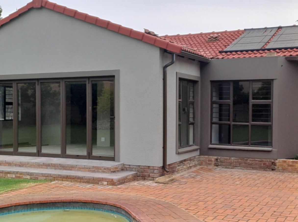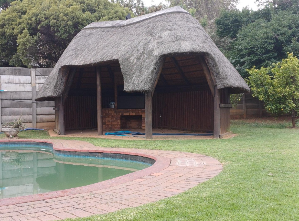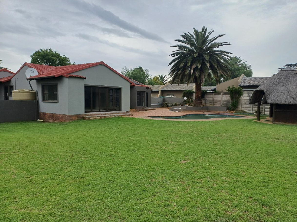- 3
- 2
- 2
- 1 433.0 m2
Monthly Costs
Monthly Bond Repayment ZAR .
Calculated over years at % with no deposit. Change Assumptions
Affordability Calculator | Bond Costs Calculator | Bond Repayment Calculator | Apply for a Bond- Bond Calculator
- Affordability Calculator
- Bond Costs Calculator
- Bond Repayment Calculator
- Apply for a Bond
Bond Calculator
Affordability Calculator
Bond Costs Calculator
Bond Repayment Calculator
Contact Us

Disclaimer: The estimates contained on this webpage are provided for general information purposes and should be used as a guide only. While every effort is made to ensure the accuracy of the calculator, RE/MAX of Southern Africa cannot be held liable for any loss or damage arising directly or indirectly from the use of this calculator, including any incorrect information generated by this calculator, and/or arising pursuant to your reliance on such information.
Mun. Rates & Taxes: ZAR 2280.00
Property description
Discover this beautifully renovated family home, perfectly situated in the desirable suburban area of Brackenhurst, Alberton. This property offers a harmonious blend of modern design and comfortable living, ideal for those seeking a contemporary lifestyle with ample space.
Upon arrival, the home presents excellent kerb appeal with its attractive red tiled roof, well-maintained light grey exterior walls, and a spacious paved driveway leading to an attached double garage. The modern double glass entry doors create a welcoming entrance, allowing natural light to flood the interior and offering a glimpse of the lush green backyard beyond. Thoughtful landscaping, including a prominent hydrangea bush, enhances the property's inviting facade.
The interior boasts an impressive open-plan layout, designed for seamless living and entertaining. The heart of the home is a striking, modern kitchen featuring vibrant blue cabinetry, sleek white countertops, and a distinctive patterned tiled backsplash. Equipped with an integrated gas hob, stainless steel extractor hood, and built-in oven, this kitchen also includes open shelving and a full-height pantry for extensive storage. A breakfast bar with fluted paneling adds both functionality and style. The living areas, characterized by neutral walls, high ceilings, and elegant decorative chandeliers, flow effortlessly, benefiting from abundant natural light through large glass doors.
This residence offers three comfortable bedrooms and two well-appointed bathrooms, providing ample accommodation for a family. The design ensures privacy and comfort, with a focus on clean lines and modern finishes throughout. The polished concrete flooring in the main living areas adds a contemporary, low-maintenance touch.
Step outside to a private oasis designed for relaxation and entertainment. The property features a generous garden, a sparkling swimming pool, and a charming thatched lapa, perfect for outdoor gatherings. A spacious patio extends the living space outdoors, allowing for year-round enjoyment of the South African climate. With an erf size of 1433 sqm, there is plenty of room for children and pets to play, further supported by the property's pet-friendly policy and secure fencing. Practical amenities include a borehole, ensuring water resilience, and ample paving around the property.
Property Details
- 3 Bedrooms
- 2 Bathrooms
- 2 Garages
Property Features
- Patio
- Pool
- Pets Allowed
- Fence
- Scenic View
- Kitchen
- Paving
- Garden
| Bedrooms | 3 |
| Bathrooms | 2 |
| Garages | 2 |
| Erf Size | 1 433.0 m2 |
Contact the Agent

Boitshoko Mathebula
Candidate Property Practitioner
