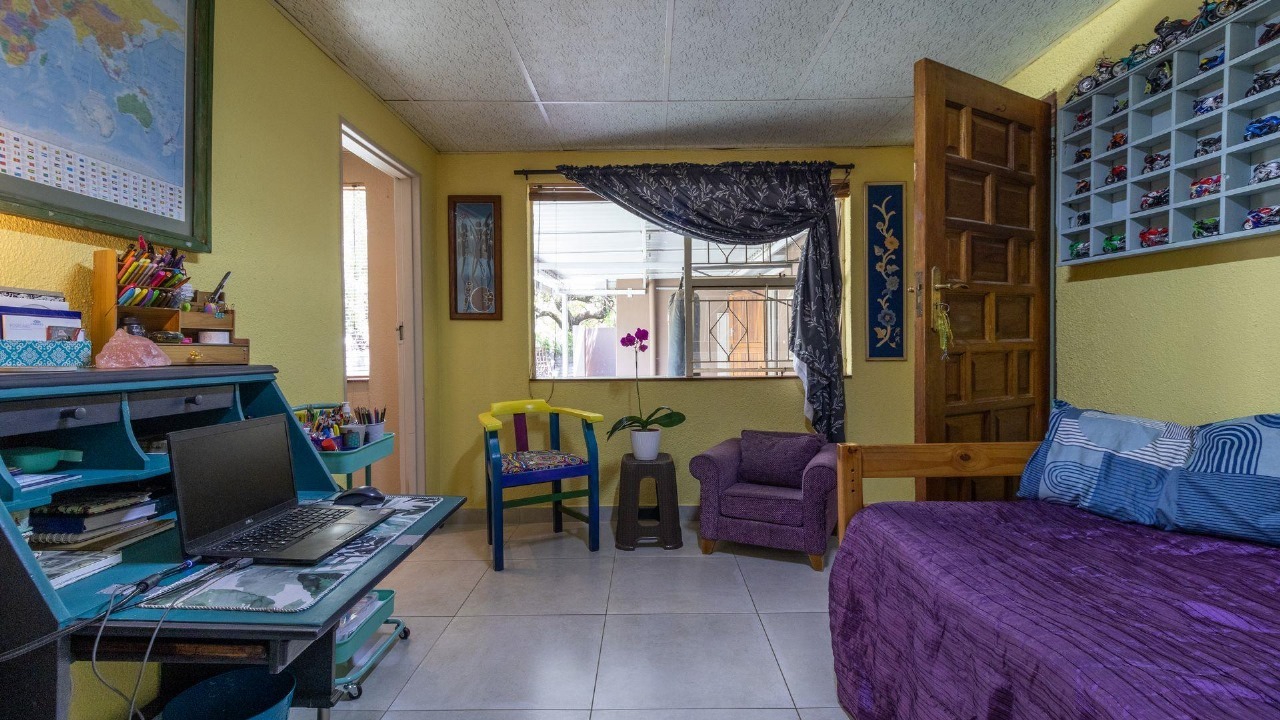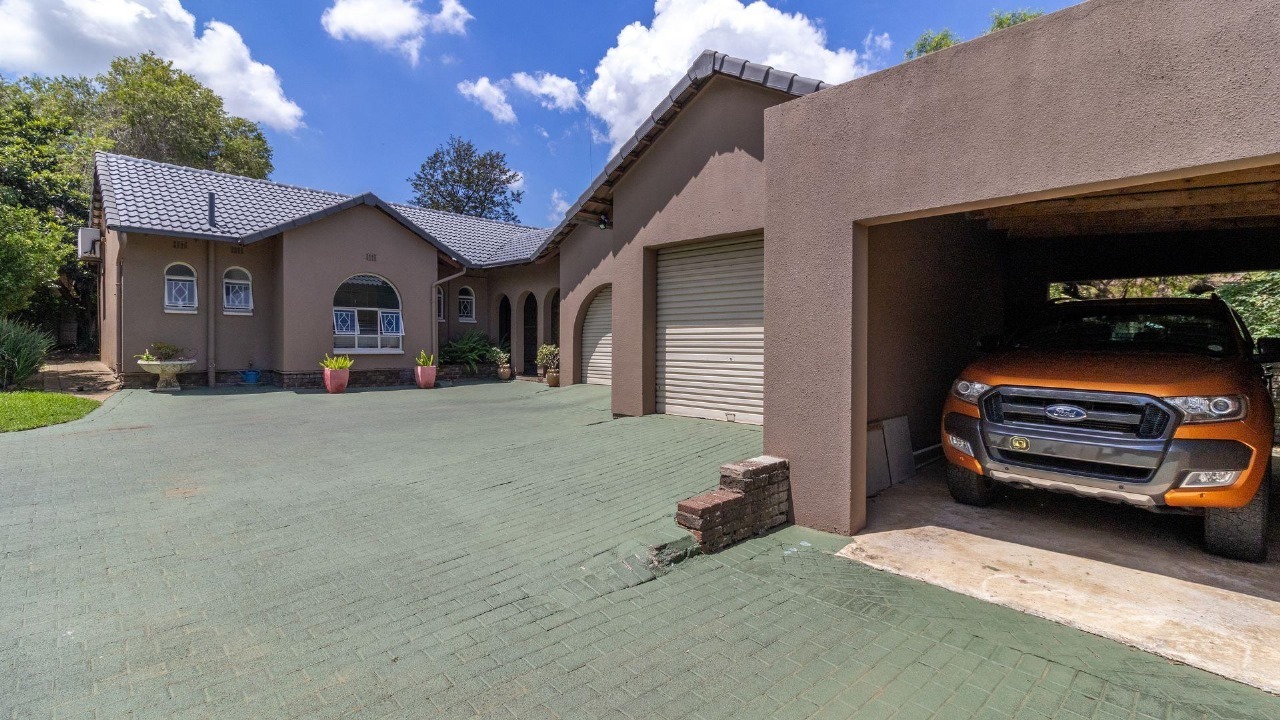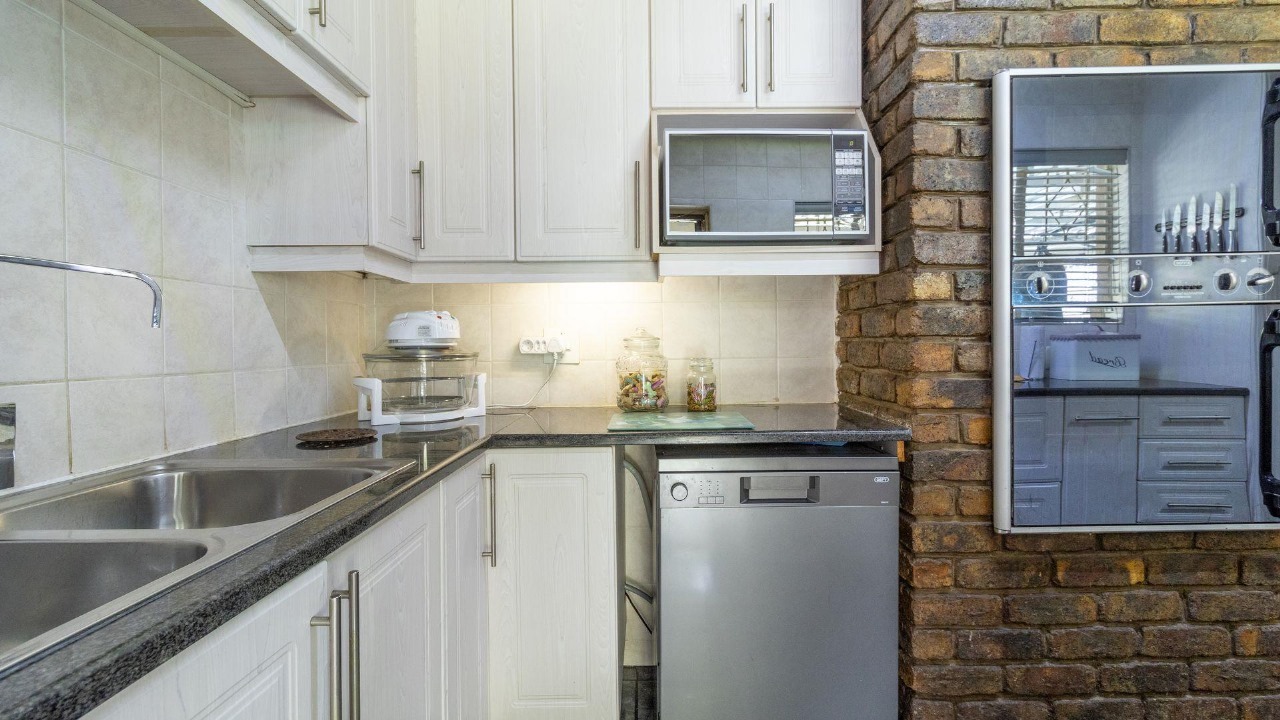- 3
- 2
- 3
- 1 530 m2
Monthly Costs
Monthly Bond Repayment ZAR .
Calculated over years at % with no deposit. Change Assumptions
Affordability Calculator | Bond Costs Calculator | Bond Repayment Calculator | Apply for a Bond- Bond Calculator
- Affordability Calculator
- Bond Costs Calculator
- Bond Repayment Calculator
- Apply for a Bond
Bond Calculator
Affordability Calculator
Bond Costs Calculator
Bond Repayment Calculator
Contact Us

Disclaimer: The estimates contained on this webpage are provided for general information purposes and should be used as a guide only. While every effort is made to ensure the accuracy of the calculator, RE/MAX of Southern Africa cannot be held liable for any loss or damage arising directly or indirectly from the use of this calculator, including any incorrect information generated by this calculator, and/or arising pursuant to your reliance on such information.
Mun. Rates & Taxes: ZAR 2050.00
Property description
Nestled in the heart of Brackenhurst, this magnificent family home offers comfort, functionality, and generous space for entertaining—perfect for families seeking convenience and security. Ideally located near major shopping centers, schools, and highways, this home ensures effortless daily commutes and access to essential amenities.
Upon entry, you're welcomed into a spacious dining room that flows seamlessly into a large lounge area, complete with a built-in bar and a cozy wooden fireplace—ideal for family gatherings and entertaining guests.
The beautifully upgraded kitchen boasts ample cupboard space, granite countertops, a scullery, and designated space for all essential appliances. At the rear, you’ll find a large covered area with an adjustable awning, a washing area, and an outside toilet for added convenience.
The home features 3 well-sized bedrooms with tiled flooring and 2 bathrooms, including a main en-suite. In addition, there’s a dedicated playroom and a private study, both equipped with built-in cupboards, desks, and drawers—perfect for work or school from home.
Outdoor Oasis:
Step outside to your own private retreat—a covered patio with a built-in braai and adjustable awning, comfortably accommodating a 10-seater wrought iron table. Overlooking the serene, well-established garden is a sparkling blue pool, accompanied by a lapa equipped with electricity, a built-in wooden braai, and a pizza oven. A charming water fountain further enhances the peaceful garden atmosphere.
Additional Cottage:
The spacious cottage features an open-plan kitchen and living/sleeping area, a full bathroom, and a large covered patio with an adjustable awning—ideal for extended family or rental potential.
Parking & Storage:
An automated front gate leads to three garages, with the third garage featuring a drive-through for trailers or additional vehicles. The first garage also includes a generous storage area.
Additional Features:
Security: Alarm system for enhanced peace of mind
Water Storage: Rainwater collection tank supplying water to the pool
Electricity: Pre-paid electricity meter
Don’t miss out on this incredible opportunity!
Contact us today to schedule your private viewing and make this dream home your reality.
Property Details
- 3 Bedrooms
- 2 Bathrooms
- 3 Garages
- 1 Ensuite
- 1 Lounges
- 1 Dining Area
Property Features
- Study
- Patio
- Pool
- Laundry
- Storage
- Pets Allowed
- Access Gate
- Alarm
- Kitchen
- Lapa
- Built In Braai
- Fire Place
- Entrance Hall
- Paving
- Garden
- Family TV Room
- built-in wooden braai and
- water storage
- alarm system and
| Bedrooms | 3 |
| Bathrooms | 2 |
| Garages | 3 |
| Erf Size | 1 530 m2 |




































































