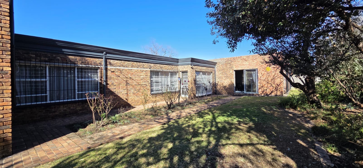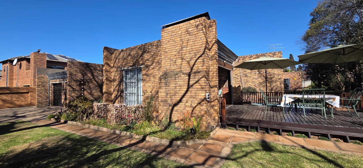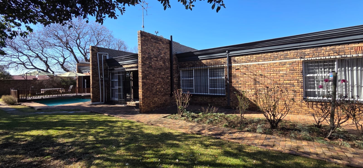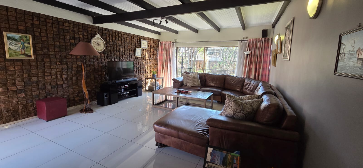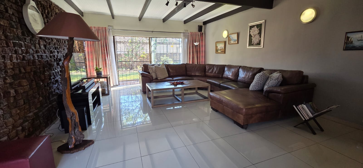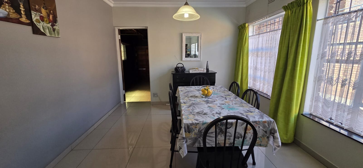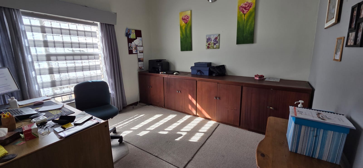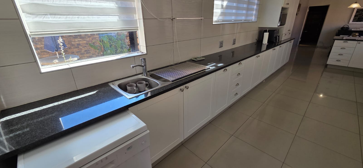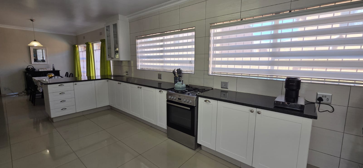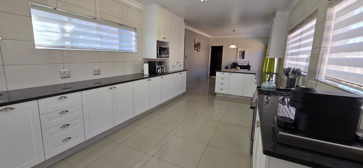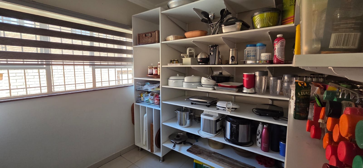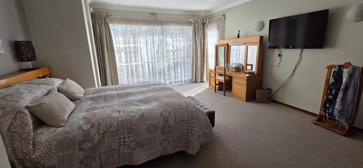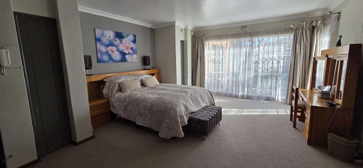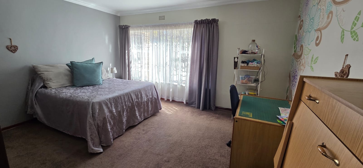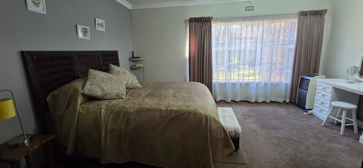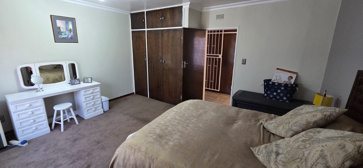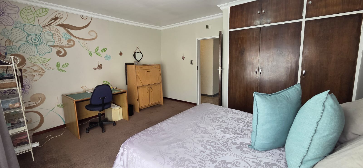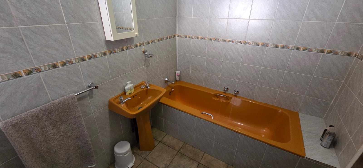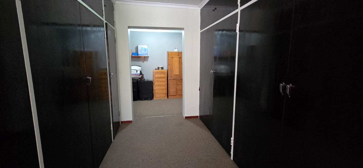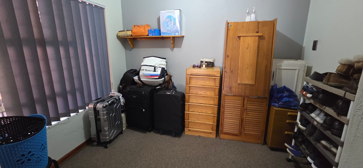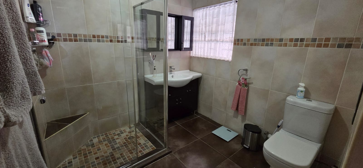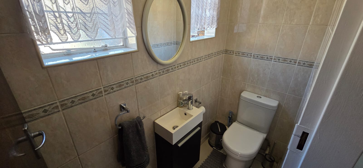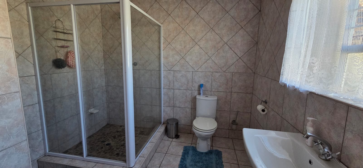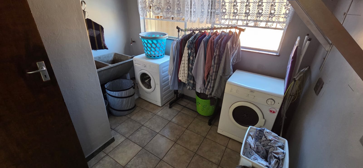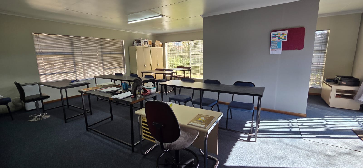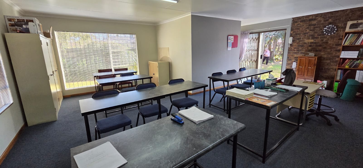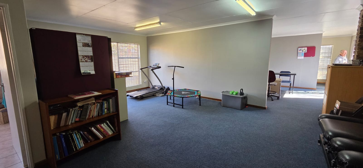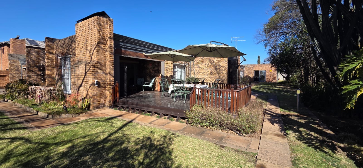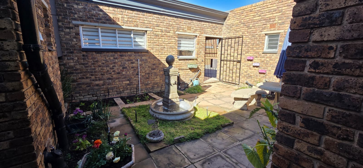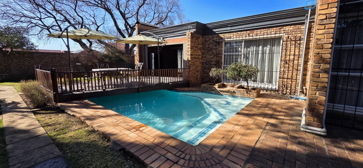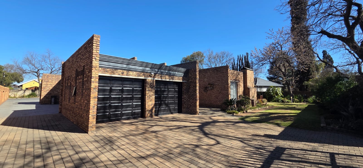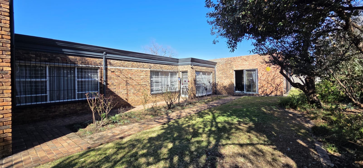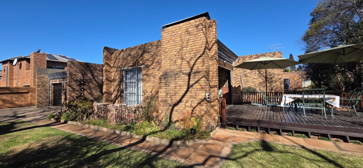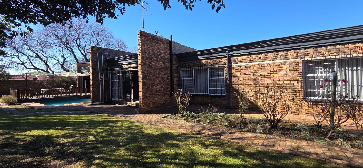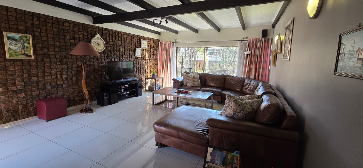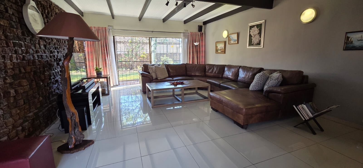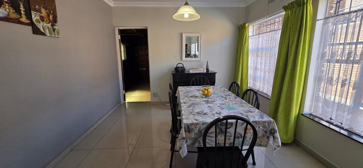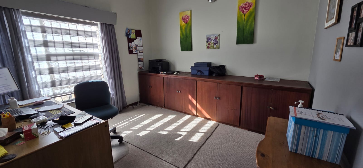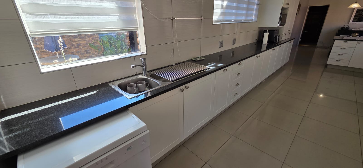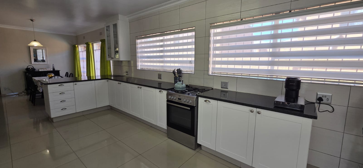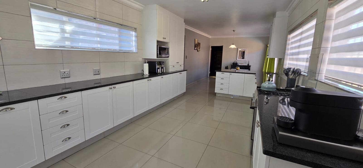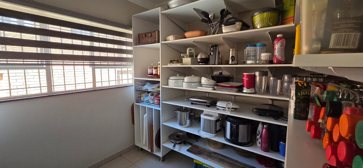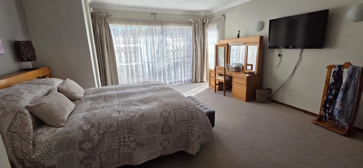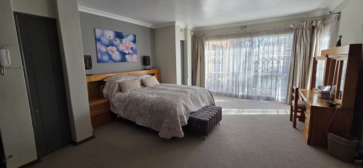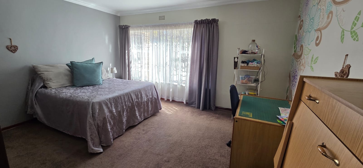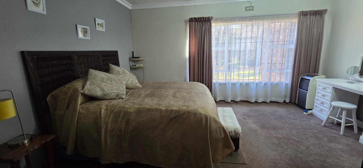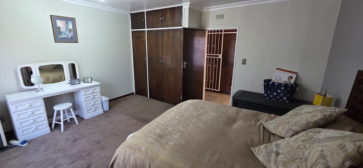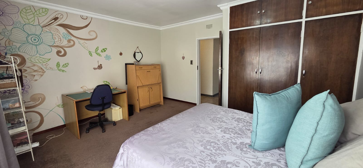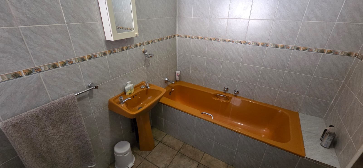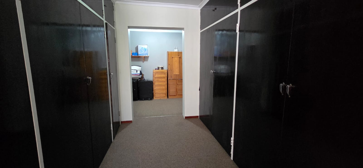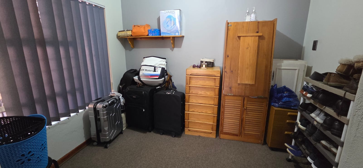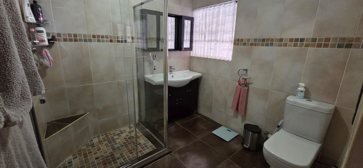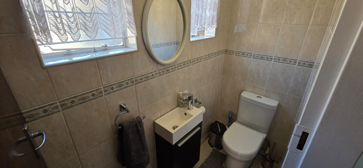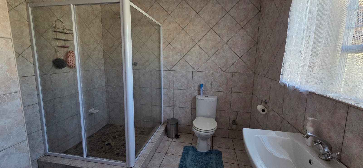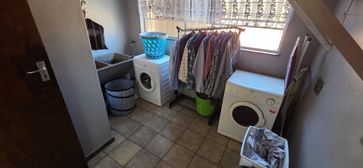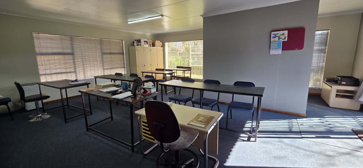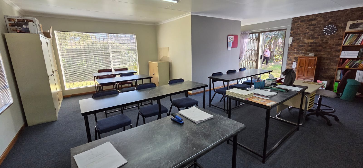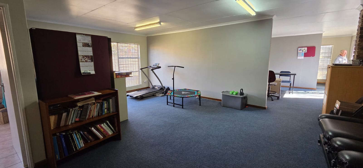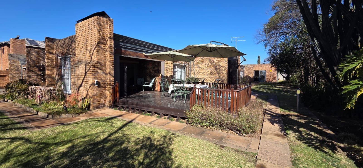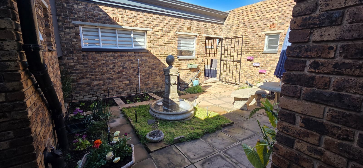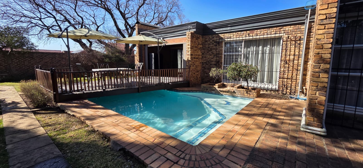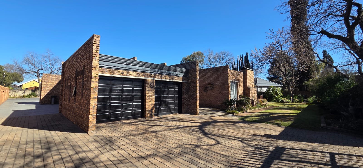- 3
- 4.5
- 3
- 1 487 m2
Monthly Costs
Monthly Bond Repayment ZAR .
Calculated over years at % with no deposit. Change Assumptions
Affordability Calculator | Bond Costs Calculator | Bond Repayment Calculator | Apply for a Bond- Bond Calculator
- Affordability Calculator
- Bond Costs Calculator
- Bond Repayment Calculator
- Apply for a Bond
Bond Calculator
Affordability Calculator
Bond Costs Calculator
Bond Repayment Calculator
Contact Us

Disclaimer: The estimates contained on this webpage are provided for general information purposes and should be used as a guide only. While every effort is made to ensure the accuracy of the calculator, RE/MAX of Southern Africa cannot be held liable for any loss or damage arising directly or indirectly from the use of this calculator, including any incorrect information generated by this calculator, and/or arising pursuant to your reliance on such information.
Property description
Perfectly positioned in the tranquil and highly sought-after suburb of Brackenhurst, this exquisite residence rests on a generous 1,487m² stand, offering an exceptional combination of space, sophistication, and versatility.
Designed with both luxury and practicality in mind, the home features a seamless flow between formal and informal lounges, a spacious open-plan dining area, and a gourmet kitchen that will inspire any cooking enthusiast. The kitchen is beautifully equipped with a gas stove, walk-in pantry, and inviting breakfast nook — ideal for relaxed family mornings.
The master suite serves as a private retreat, boasting a comfortable sitting area, walk-in dressing room, and elegant en-suite bathroom. Two additional bedrooms share a stylish full bathroom, while a dedicated study and guest toilet provide added convenience for modern living.
Step outside to discover the ultimate entertainment space — a covered patio and expansive deck overlooking a solar-heated swimming pool, all surrounded by lush, manicured gardens. This outdoor haven offers the perfect balance between relaxation and vibrant entertaining.
A standout feature is the 118m² multi-purpose space with its own private entrance and bathroom, ideal for use as a home office, or potential flatlet conversion — adding exceptional value and flexibility to this remarkable property.
Additional Highlights:
Double garage plus separate caravan garage
Two carports and ample driveway parking
Domestic quarters and a dedicated laundry room
Inverter with lithium battery system for energy efficiency
This home truly offers it all — modern luxury, versatile functionality, and a peaceful setting in one of Brackenhurst’s most desirable locations.
Contact us today to arrange your exclusive viewing and experience this exceptional property firsthand.
Property Details
- 3 Bedrooms
- 4.5 Bathrooms
- 3 Garages
- 1 Ensuite
- 1 Lounges
- 1 Dining Area
Property Features
- Study
- Patio
- Pool
- Staff Quarters
- Laundry
- Storage
- Pets Allowed
- Access Gate
- Kitchen
- Guest Toilet
- Paving
- Garden
- Family TV Room
- Inverter with lithium battery system
| Bedrooms | 3 |
| Bathrooms | 4.5 |
| Garages | 3 |
| Erf Size | 1 487 m2 |
