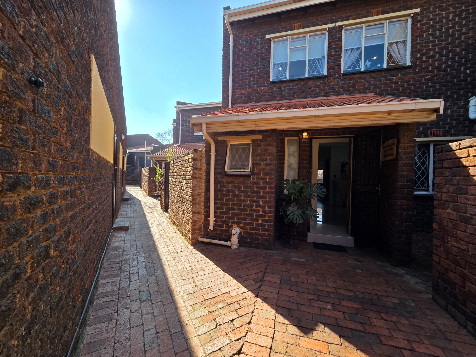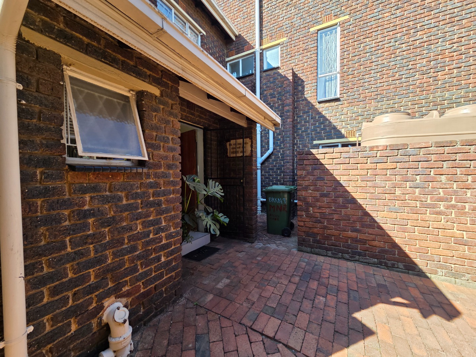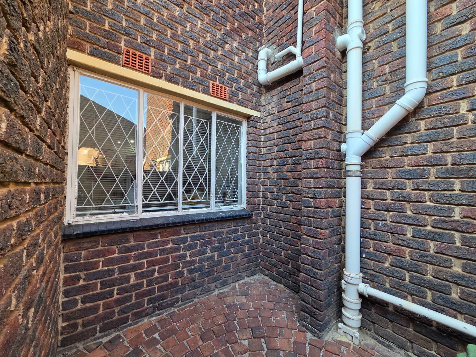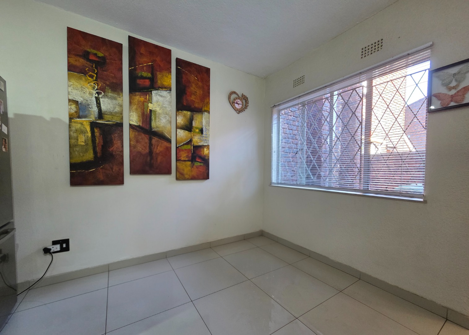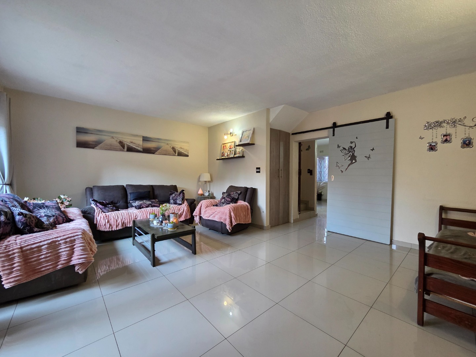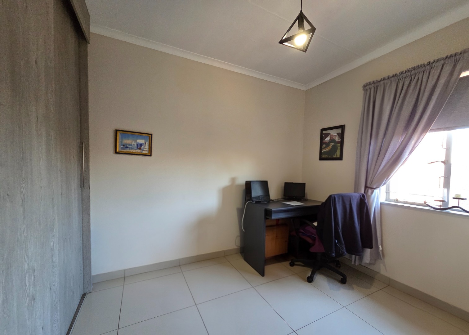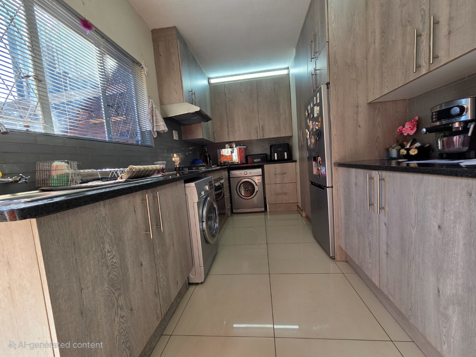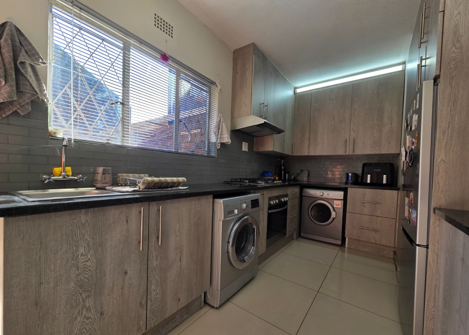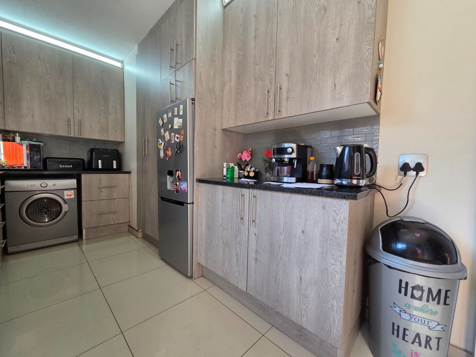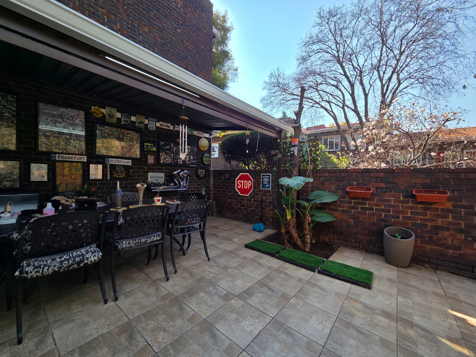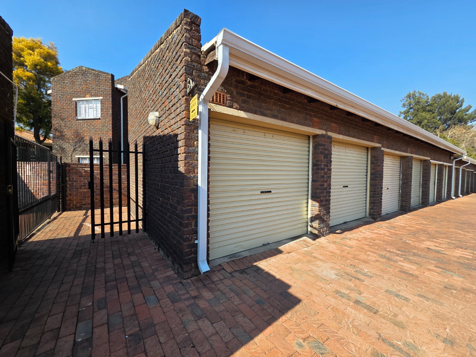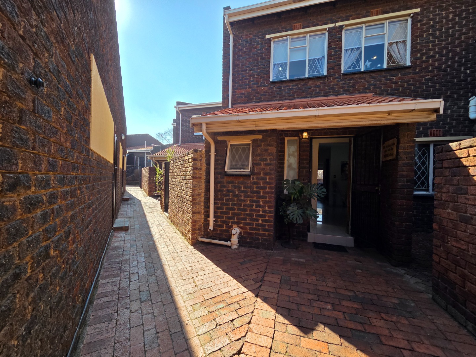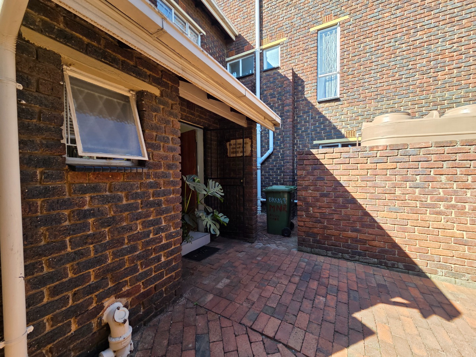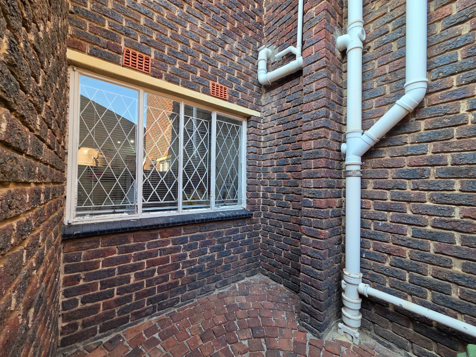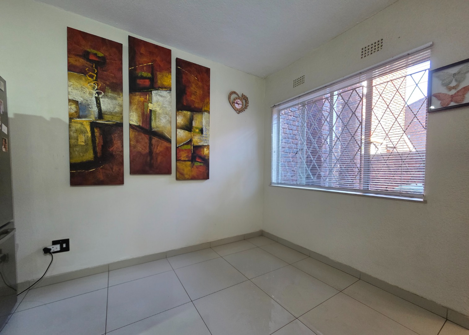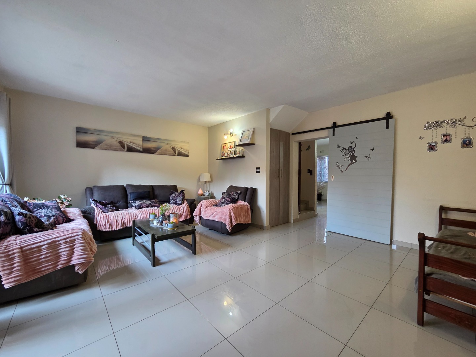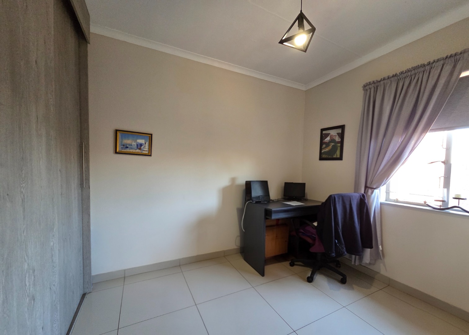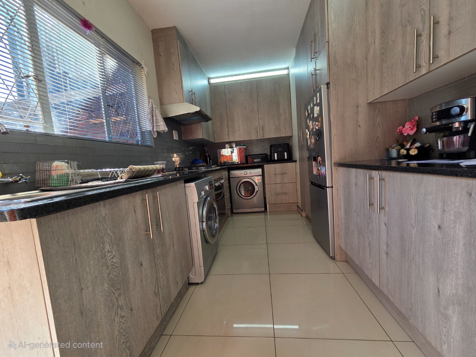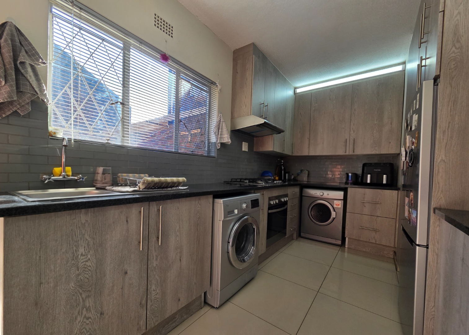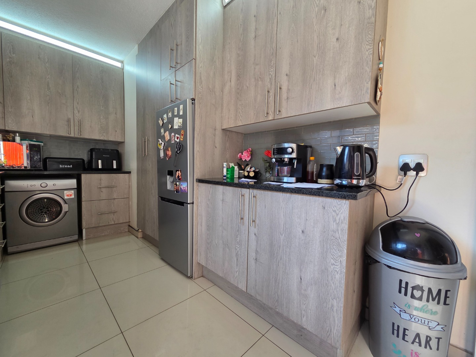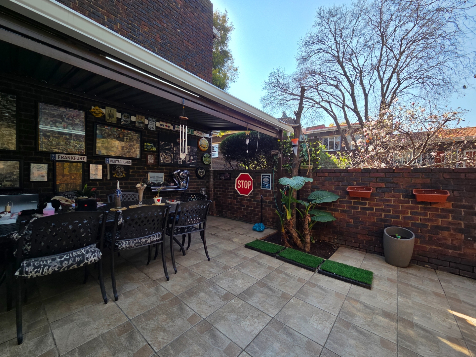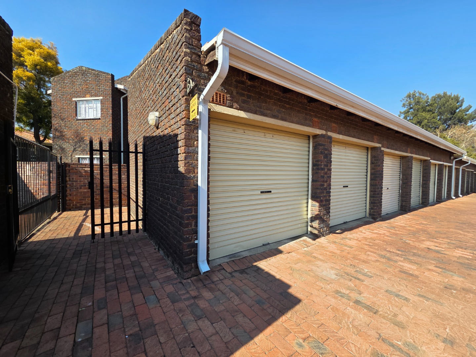- 3
- 1.5
- 2
- 127 m2
Monthly Costs
Monthly Bond Repayment ZAR .
Calculated over years at % with no deposit. Change Assumptions
Affordability Calculator | Bond Costs Calculator | Bond Repayment Calculator | Apply for a Bond- Bond Calculator
- Affordability Calculator
- Bond Costs Calculator
- Bond Repayment Calculator
- Apply for a Bond
Bond Calculator
Affordability Calculator
Bond Costs Calculator
Bond Repayment Calculator
Contact Us

Disclaimer: The estimates contained on this webpage are provided for general information purposes and should be used as a guide only. While every effort is made to ensure the accuracy of the calculator, RE/MAX of Southern Africa cannot be held liable for any loss or damage arising directly or indirectly from the use of this calculator, including any incorrect information generated by this calculator, and/or arising pursuant to your reliance on such information.
Mun. Rates & Taxes: ZAR 950.00
Monthly Levy: ZAR 3500.00
Property description
Tucked away in a well-maintained complex within the ever-popular suburb of Brackenhurst, this enchanting townhouse effortlessly blends contemporary elegance with everyday comfort—making it the perfect haven for families or anyone seeking a tranquil, upmarket lifestyle.
Step inside and be greeted by a spacious, light-filled interior adorned with high-end finishes that radiate warmth and sophistication. The open-plan dining and lounge areas flow seamlessly onto a covered patio through sleek sliding doors, creating a harmonious indoor-outdoor living experience. The private garden offers the ideal setting for alfresco entertaining or serene weekend relaxation. A conveniently located guest toilet completes the ground floor.
The heart of the home—the kitchen—is a culinary delight, featuring a gas hob, electric oven, abundant built-in cabinetry, and gleaming granite countertops. Whether whipping up a quick breakfast or hosting gourmet dinners, this space is designed to impress and perform.
Upstairs, three generously proportioned bedrooms offer comfort and style. Two are fitted with chic sliding cupboard doors, while the main bedroom is a luxurious retreat, complete with a walk-in closet and air conditioning to keep you cool on balmy summer evenings. The family bathroom is thoughtfully designed and includes a bath, shower, and basin, with a separate toilet for added convenience.
Additional highlights include double automated garages, ensuring secure parking and valuable extra storage space.
This elegant duplex townhouse encapsulates modern living in a sought-after location. Don’t miss the opportunity to make this exceptional property your new home. Contact me today to arrange your private viewing and discover the charm and comfort for yourself.
Your Forever Home Awaits—Come Make It Yours.
Property Details
- 3 Bedrooms
- 1.5 Bathrooms
- 2 Garages
- 1 Ensuite
- 1 Lounges
- 1 Dining Area
Property Features
- Patio
- Pets Allowed
- Access Gate
- Kitchen
- Guest Toilet
- Paving
- Garden
- Family TV Room
| Bedrooms | 3 |
| Bathrooms | 1.5 |
| Garages | 2 |
| Floor Area | 127 m2 |
Contact the Agent

Corrie De Necker
Full Status Property Practitioner
