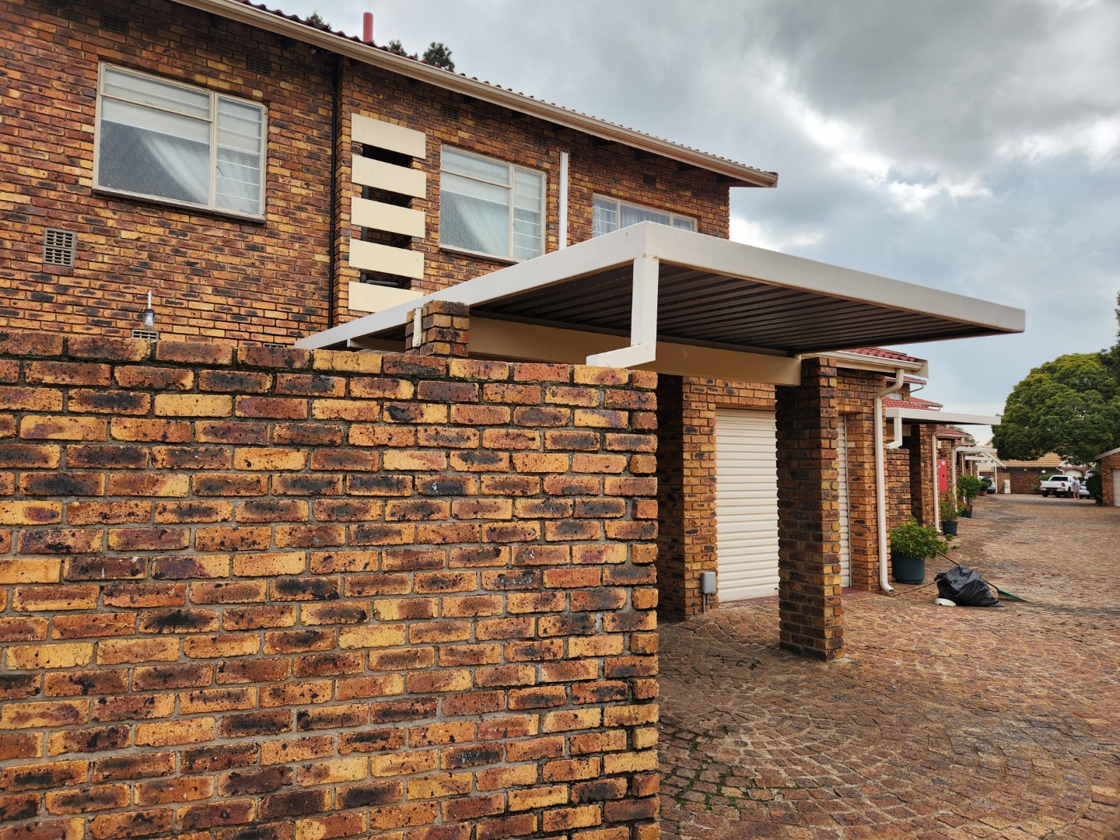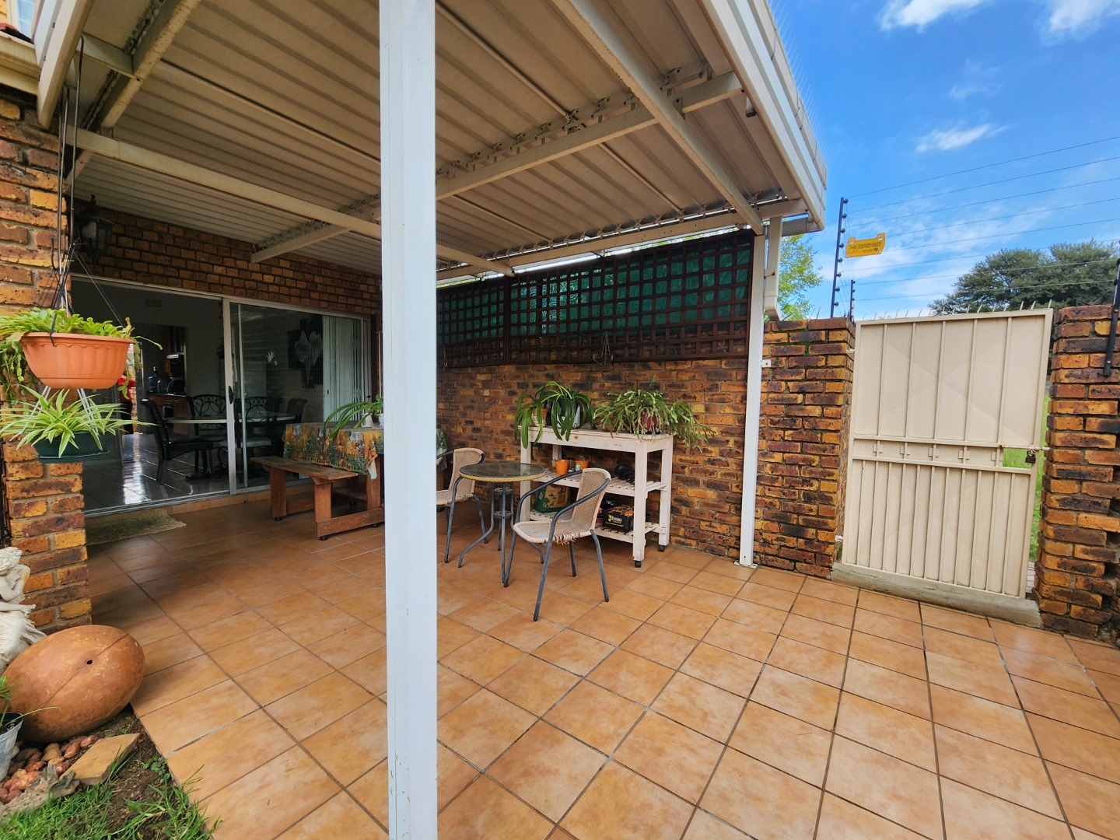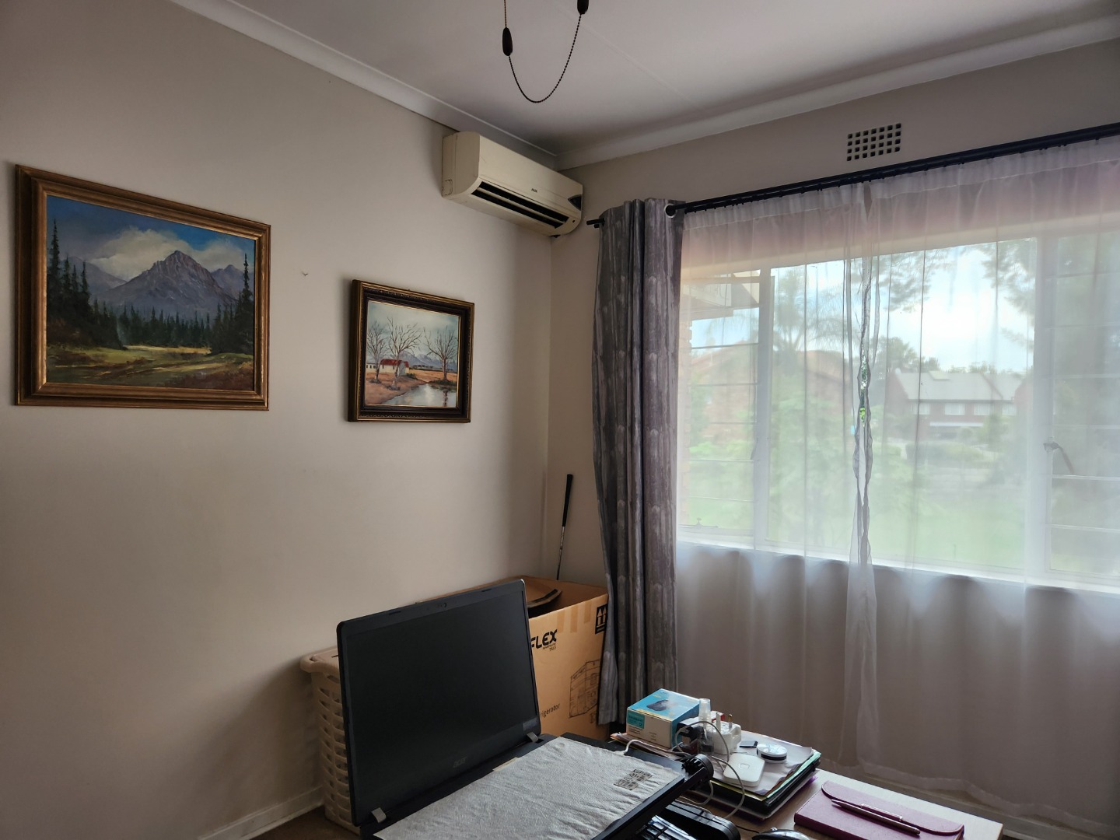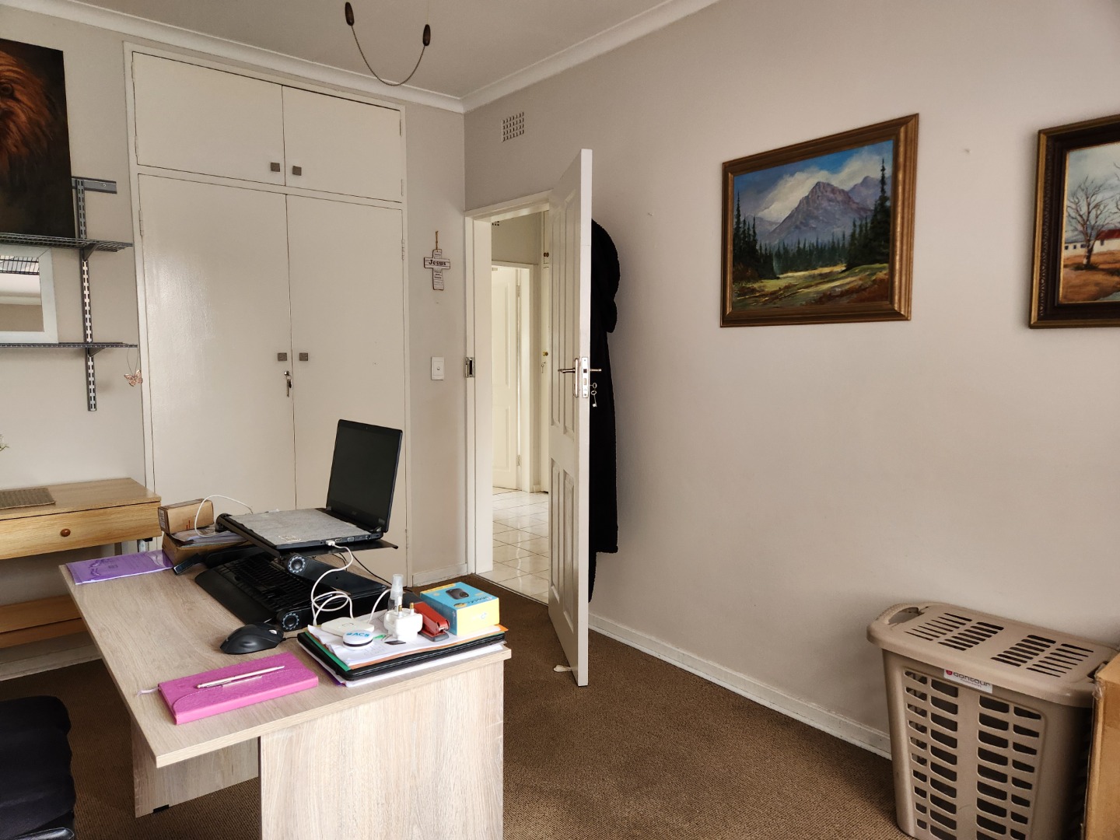- 3
- 2.5
- 1
- 151 m2
- 4 265 m2
Monthly Costs
Monthly Bond Repayment ZAR .
Calculated over years at % with no deposit. Change Assumptions
Affordability Calculator | Bond Costs Calculator | Bond Repayment Calculator | Apply for a Bond- Bond Calculator
- Affordability Calculator
- Bond Costs Calculator
- Bond Repayment Calculator
- Apply for a Bond
Bond Calculator
Affordability Calculator
Bond Costs Calculator
Bond Repayment Calculator
Contact Us

Disclaimer: The estimates contained on this webpage are provided for general information purposes and should be used as a guide only. While every effort is made to ensure the accuracy of the calculator, RE/MAX of Southern Africa cannot be held liable for any loss or damage arising directly or indirectly from the use of this calculator, including any incorrect information generated by this calculator, and/or arising pursuant to your reliance on such information.
Mun. Rates & Taxes: ZAR 1100.00
Monthly Levy: ZAR 2667.00
Property description
This spacious duplex is situated in Brackenhurst, in a quiet street. This suburb is well established with family homes, clusters and a smaller amount of town houses. Brackenhurst has a Tennis and Bowling club, High and Primary schools, amenities, restaurants, shopping centres, Padel and nice outdoor walk/ride trails and the R59 highway is close.
Key Features:
Bedrooms & Bathrooms:
- Three spacious bedrooms, all with built-in cupboards.
- Main bedroom with en-suite bathroom and laminated floor for added privacy.
- Two bedrooms fitted with an aircon and carpets
- Three bathrooms:
- One is an en-suite in main bedroom and second has a shower, toilet and basin;
- A guest toilet for convenience downstairs.
Spacious Living Areas:
- An entrance hall leading to an open-plan kitchen, dining room, and lounge.
- The ultra-modern kitchen with granite table tops features:
- A pantry for extra storage;
- A gas stove, perfect for energy-efficient cooking.
- An open-plan design, seamlessly connecting to the rest of the home.
This well-designed corner duplex townhouse offers comfort, privacy, and convenience in a secure setting
Property Details
- 3 Bedrooms
- 2.5 Bathrooms
- 1 Garages
- 1 Ensuite
- 1 Lounges
- 1 Dining Area
Property Features
- Pool
- Fence
- Access Gate
- Kitchen
- Guest Toilet
- Entrance Hall
- Paving
- Garden
| Bedrooms | 3 |
| Bathrooms | 2.5 |
| Garages | 1 |
| Floor Area | 151 m2 |
| Erf Size | 4 265 m2 |
Contact the Agent

Corrie De Necker
Full Status Property Practitioner



































