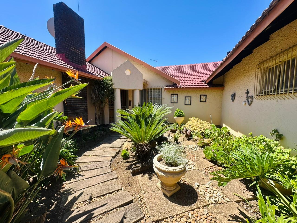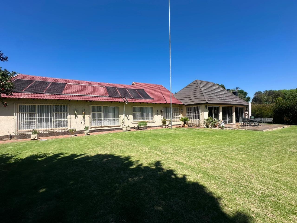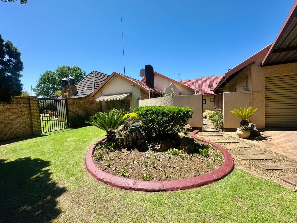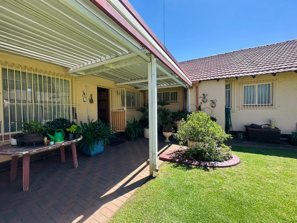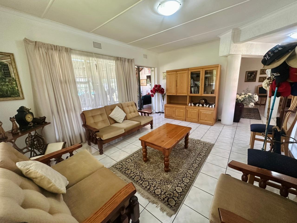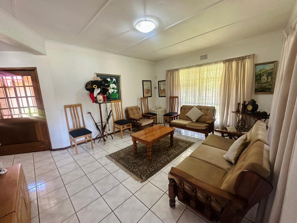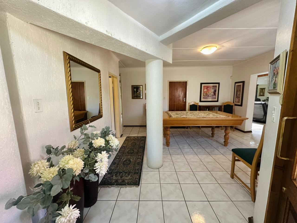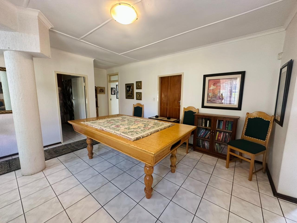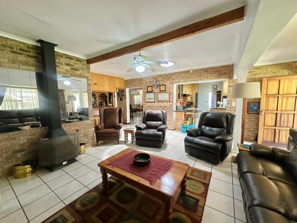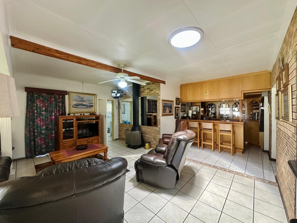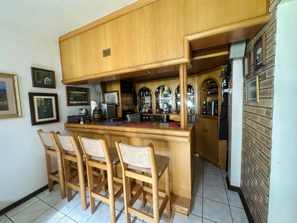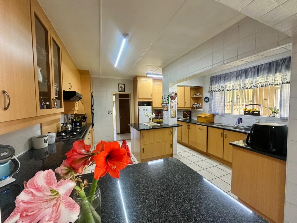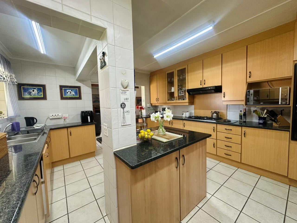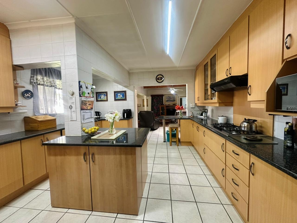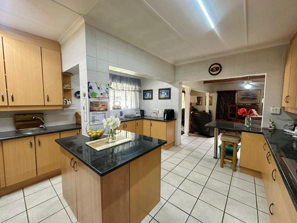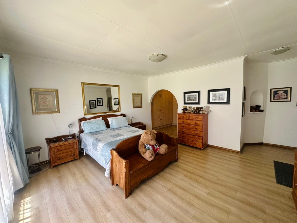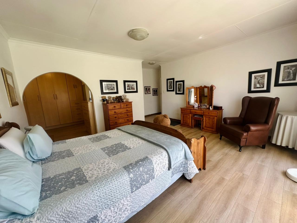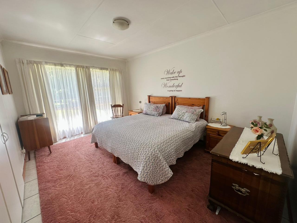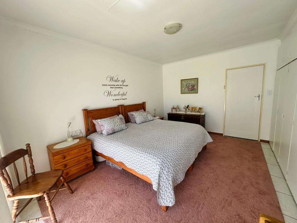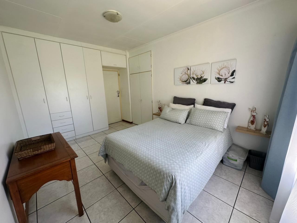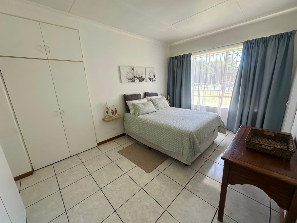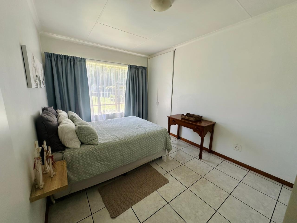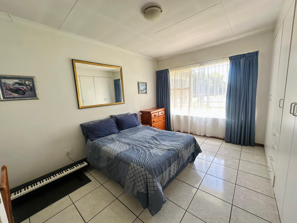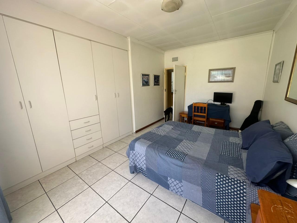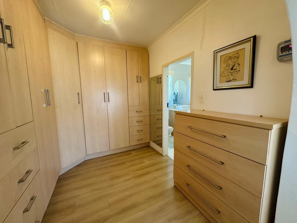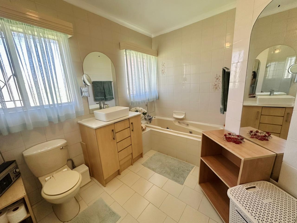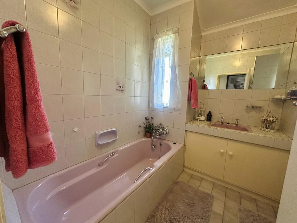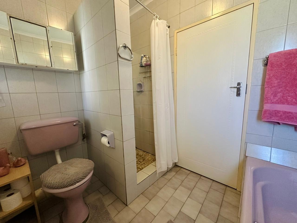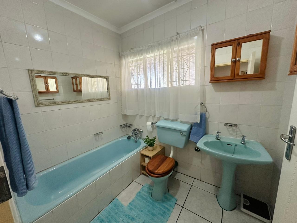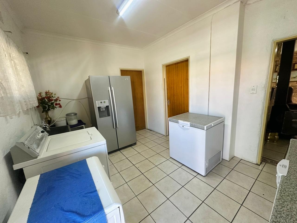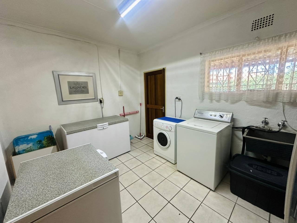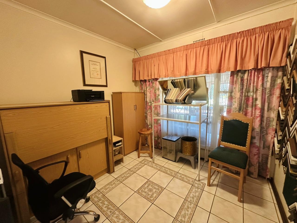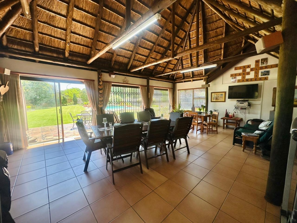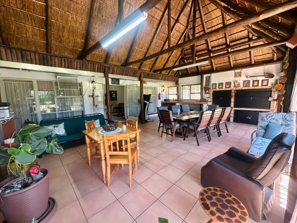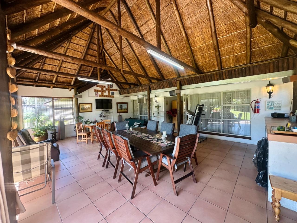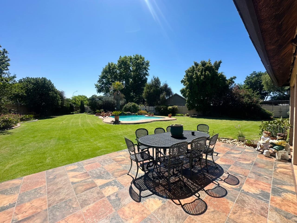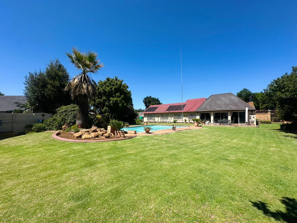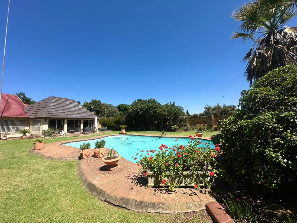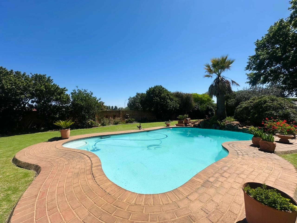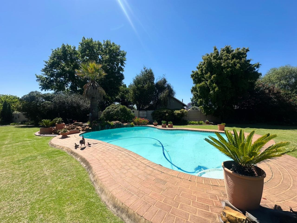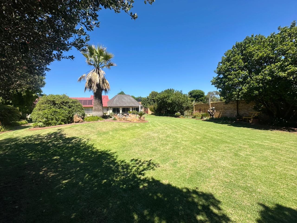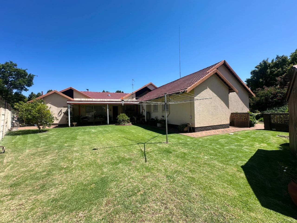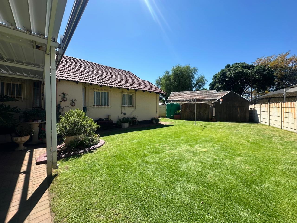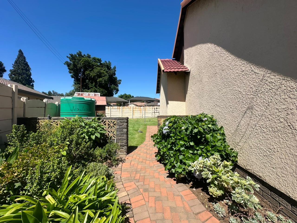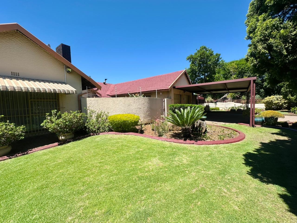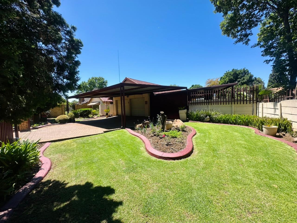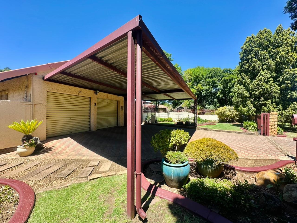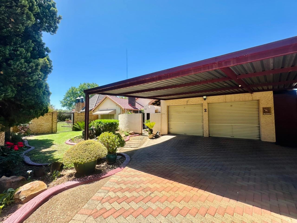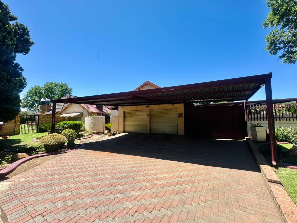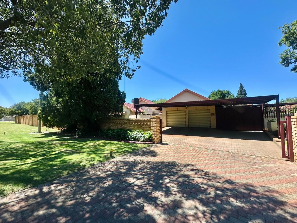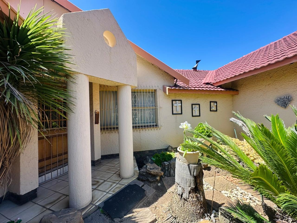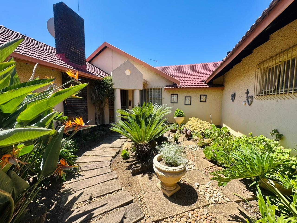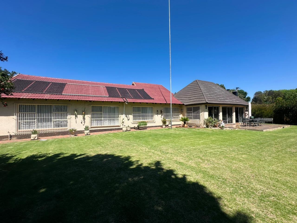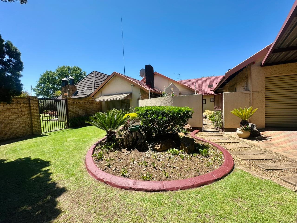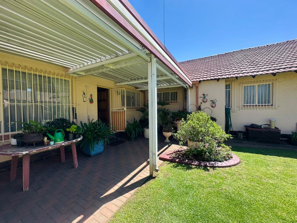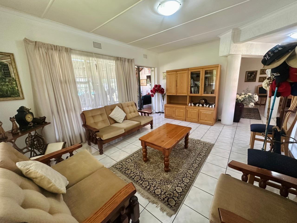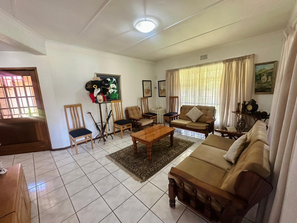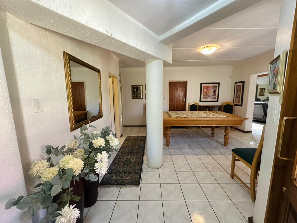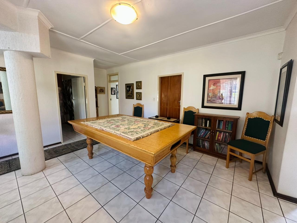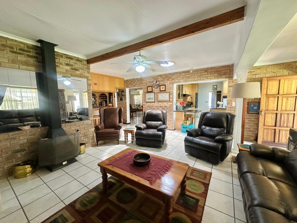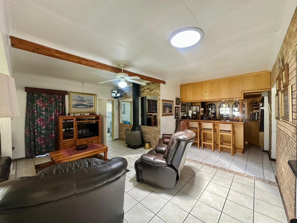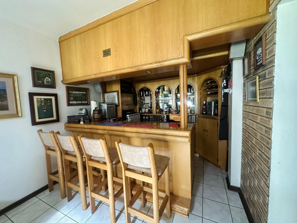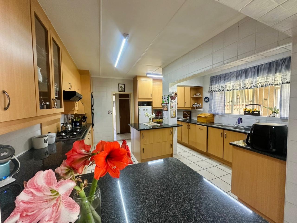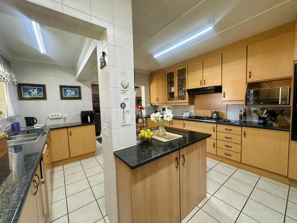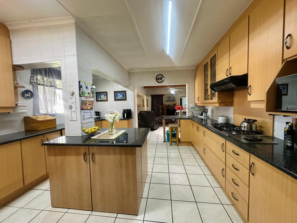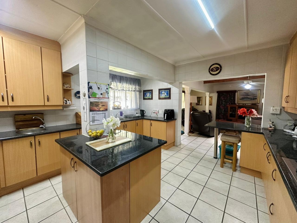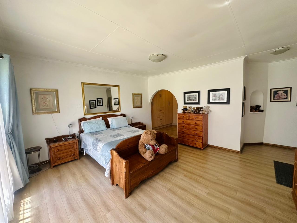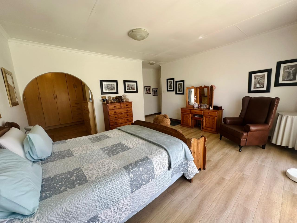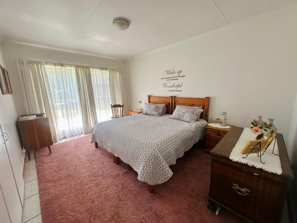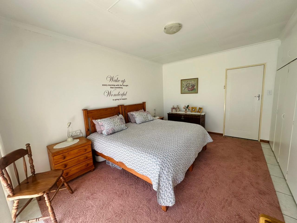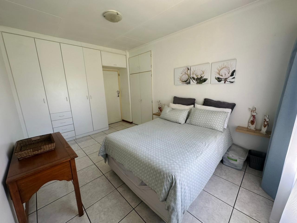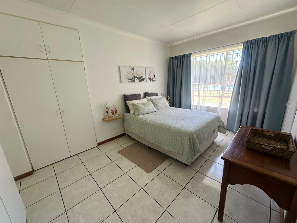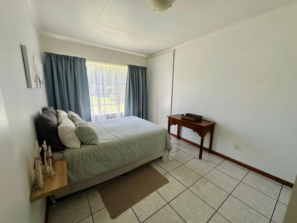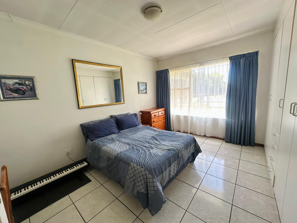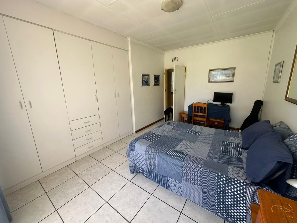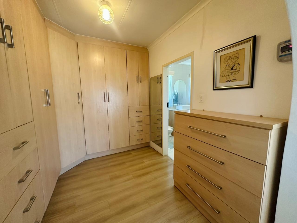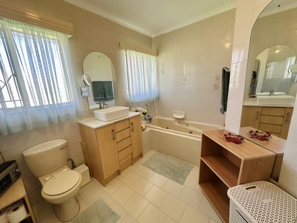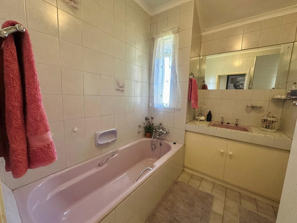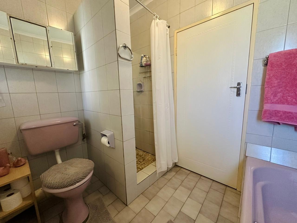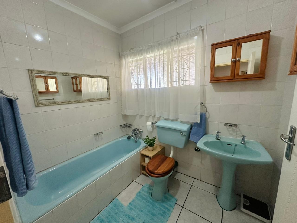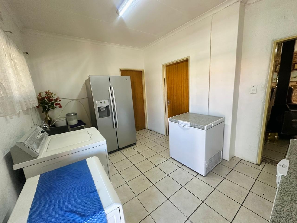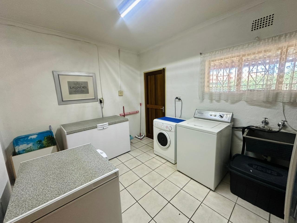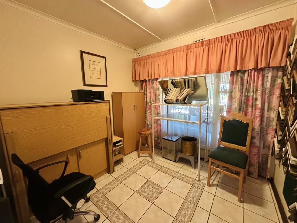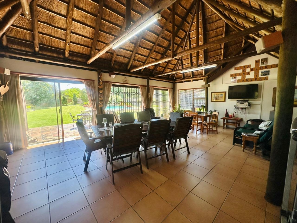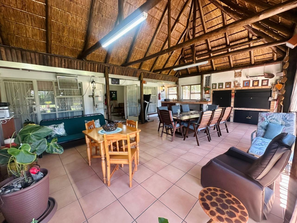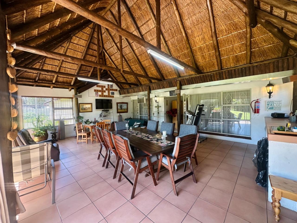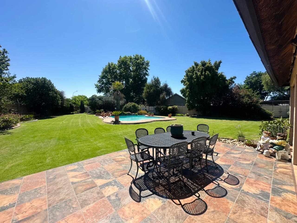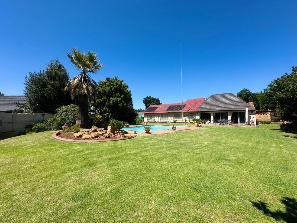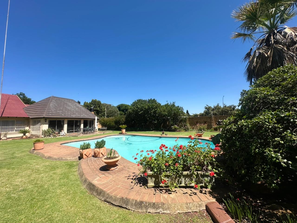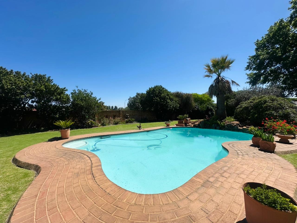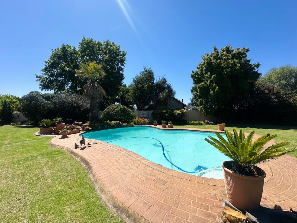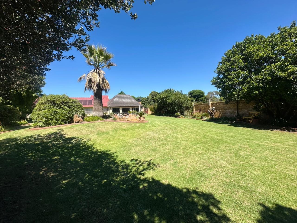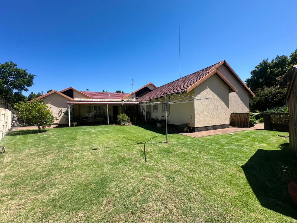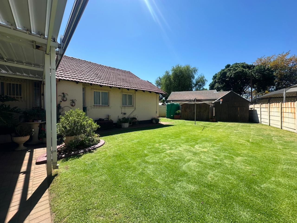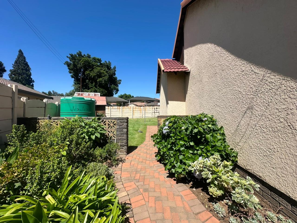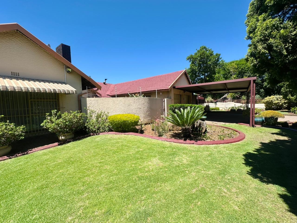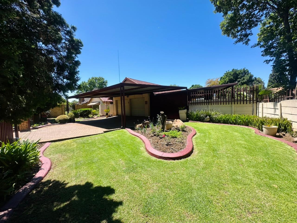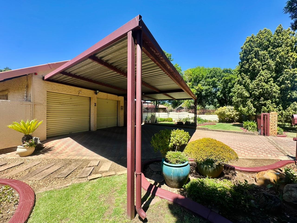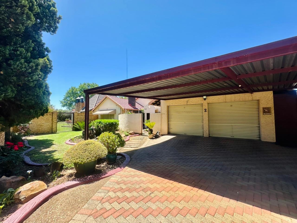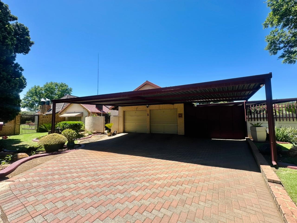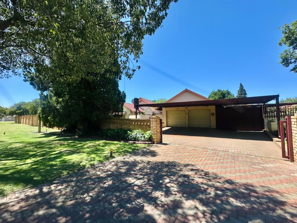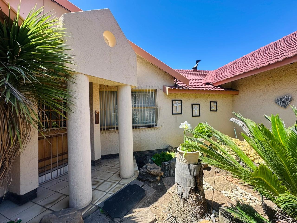- 4
- 3
- 2
- 2 039.0 m2
Monthly Costs
Monthly Bond Repayment ZAR .
Calculated over years at % with no deposit. Change Assumptions
Affordability Calculator | Bond Costs Calculator | Bond Repayment Calculator | Apply for a Bond- Bond Calculator
- Affordability Calculator
- Bond Costs Calculator
- Bond Repayment Calculator
- Apply for a Bond
Bond Calculator
Affordability Calculator
Bond Costs Calculator
Bond Repayment Calculator
Contact Us

Disclaimer: The estimates contained on this webpage are provided for general information purposes and should be used as a guide only. While every effort is made to ensure the accuracy of the calculator, RE/MAX of Southern Africa cannot be held liable for any loss or damage arising directly or indirectly from the use of this calculator, including any incorrect information generated by this calculator, and/or arising pursuant to your reliance on such information.
Mun. Rates & Taxes: ZAR 2448.00
Property description
Perfectly positioned on a generous stand in the heart of Brackenhurst, this exceptional family home combines space, functionality, and timeless charm — ideal for families who value comfort, convenience, and effortless entertaining close to all major amenities.
Step inside and be welcomed by a spacious tiled dining area that flows into light-filled living spaces, including two inviting lounges. One features a built-in bar, skylight, wood-burning fireplace, and ceiling fan, seamlessly connecting to a versatile study or hobby room.
The beautifully appointed kitchen is a culinary haven, boasting granite countertops, ample cabinetry, tiled walls, a gas hob, and an electric oven — ideal for any home chef.
Accommodation comprises four well-sized bedrooms and three bathrooms. The main bedroom is generously proportioned, a walk-in closet, and a full en-suite bathroom — creating a tranquil private retreat. All additional bedrooms include built-in cupboards and tiled flooring for easy maintenance.
A separate tiled study provides the perfect space for a home office.
The entertainment area is truly the heart of this home — a large, enclosed patio featuring three sliding doors, Trellidoors, and two built-in braais (one wood and one gas), offering the ultimate setting for year-round entertaining and seamless indoor-outdoor living overlooking the back garden and pool.
Step outside to a beautifully maintained garden complete with a sparkling swimming pool, sprinkler system, and a 5,000-litre JoJo tank for easy irrigation.
For vehicle accommodation, the property offers a double automated garage, double carport in front of the garage, and an additional enclosed carport spacious enough for a caravan and two vehicles. A workshop with direct access into the main house further enhances functionality.
Additional highlights include:
• Separate tiled laundry area with ample appliance space
• Aluminium window frames in the entertainment area
• Pre-paid electricity
• Two geysers
- 368,2m² - Under Roof
Security and peace of mind are ensured with an automated front gate, alarm system, electric fencing, and rear security beams.
This immaculate home perfectly balances style, practicality, and space for a large family — making it a rare gem in the sought-after suburb of Brackenhurst.
Contact us today to arrange your private viewing and experience this exceptional family home firsthand.
Property Details
- 4 Bedrooms
- 3 Bathrooms
- 2 Garages
- 1 Ensuite
- 1 Lounges
- 1 Dining Area
Property Features
- Study
- Patio
- Pool
- Laundry
- Storage
- Pets Allowed
- Access Gate
- Alarm
- Kitchen
- Built In Braai
- Fire Place
- Pantry
- Paving
- Garden
- Family TV Room
Video
| Bedrooms | 4 |
| Bathrooms | 3 |
| Garages | 2 |
| Erf Size | 2 039.0 m2 |
