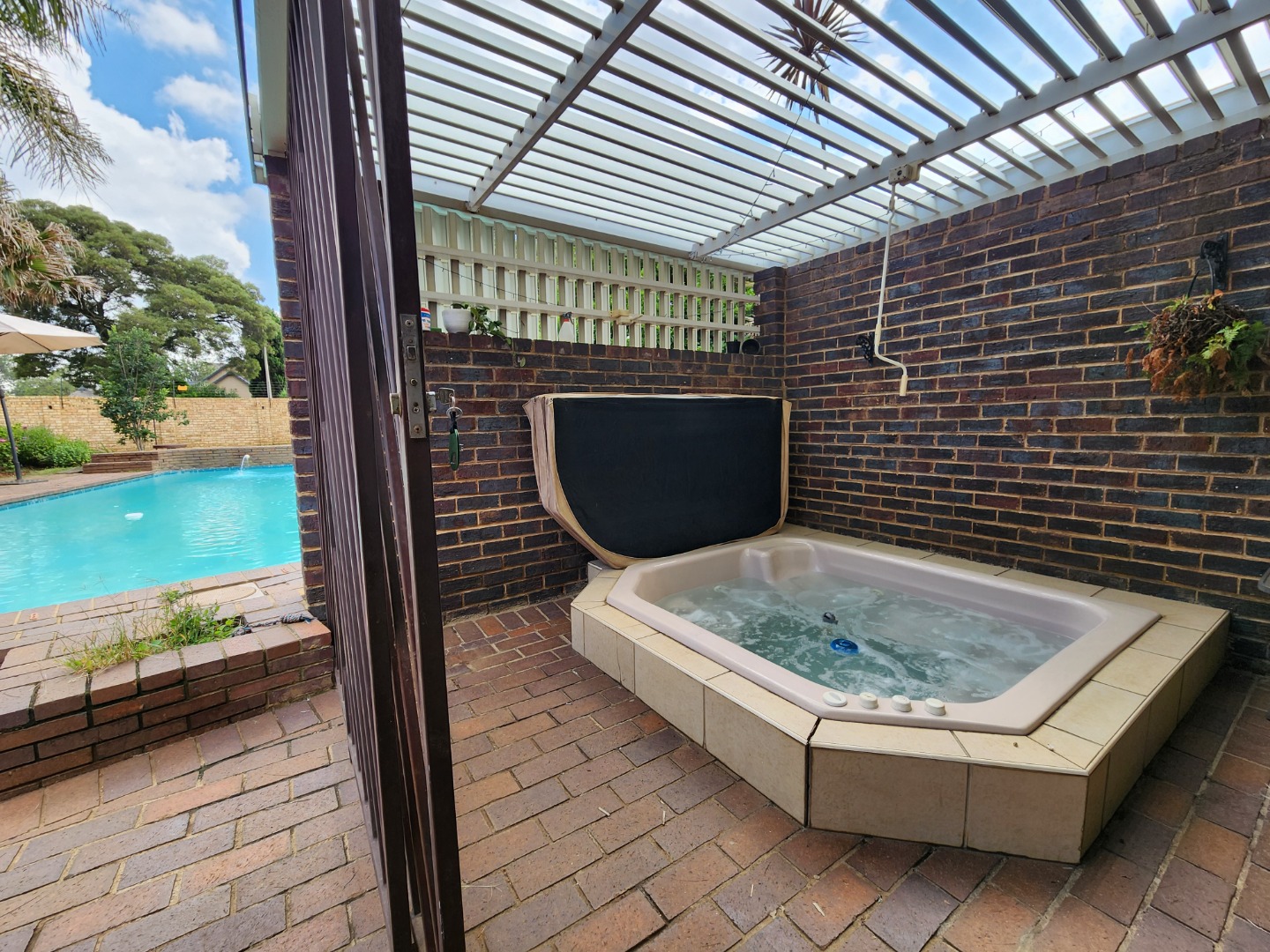- 4
- 2
- 2
- 412 m2
- 1 428 m2
Monthly Costs
Monthly Bond Repayment ZAR .
Calculated over years at % with no deposit. Change Assumptions
Affordability Calculator | Bond Costs Calculator | Bond Repayment Calculator | Apply for a Bond- Bond Calculator
- Affordability Calculator
- Bond Costs Calculator
- Bond Repayment Calculator
- Apply for a Bond
Bond Calculator
Affordability Calculator
Bond Costs Calculator
Bond Repayment Calculator
Contact Us

Disclaimer: The estimates contained on this webpage are provided for general information purposes and should be used as a guide only. While every effort is made to ensure the accuracy of the calculator, RE/MAX of Southern Africa cannot be held liable for any loss or damage arising directly or indirectly from the use of this calculator, including any incorrect information generated by this calculator, and/or arising pursuant to your reliance on such information.
Mun. Rates & Taxes: ZAR 2026.00
Property description
This home offers a perfect combination of style, functionality, and entertainment-ready spaces, making it a must-see for families looking for modern living! This family home is situated in Brackenhurst, in a quiet street. This suburb is well established with family homes, clusters and a smaller amount of town houses. Brackenhurst has a Tennis and Bowling club, High and Primary schools, amenities, restaurants, shopping centers, Padel and nice outdoor walk/ride trails and the R59 highway is close.
This home offers ample space, modern features, and a separate garden cottage, making it ideal for a large family. With a spacious main house, a granny flat, a large garden, a solar pool and a braai and bar, this property is perfect for comfortable living and entertaining.
Key Features:
Bedrooms & Bathrooms:
- Four spacious bedrooms, all with modern laminated floors and built-in cupboards.
- Main bedroom with boast a jacuzzi an en-suite bathroom, walk in closet for added privacy.
- Both bathrooms featuring a shower, bath, toilet and basin. With tiled floors.
Private Study
- A study ideal for working from home.
Spacious Living Areas:
- An entrance hall, kitchen, dining room, a lounge with a fireplace.
The modern kitchen features:
- A hob, eye level oven, blinds, fridge, extractor fan and space for 2 appliances.
Entertainment Spaces:
A solar pool with a built in braai and bar. perfect for entertaining family and friends.
Garden cottage:
One bedroom with en suite bathroom, lounge, dining room, kitchen and scullery.
Carport and garden.
Separate entrance.
Property Details
- 4 Bedrooms
- 2 Bathrooms
- 2 Garages
- 1 Ensuite
- 2 Lounges
- 1 Dining Area
Property Features
- Study
- Patio
- Pool
- Pets Allowed
- Fence
- Access Gate
- Alarm
- Kitchen
- Built In Braai
- Fire Place
- Garden Cottage
- Entrance Hall
- Paving
- Garden
| Bedrooms | 4 |
| Bathrooms | 2 |
| Garages | 2 |
| Floor Area | 412 m2 |
| Erf Size | 1 428 m2 |
Contact the Agent

Corrie De Necker
Full Status Property Practitioner

























































