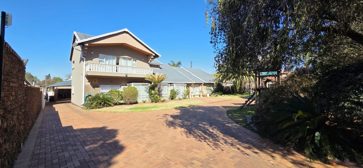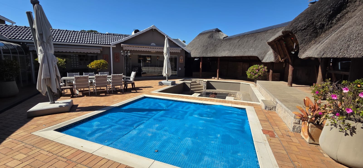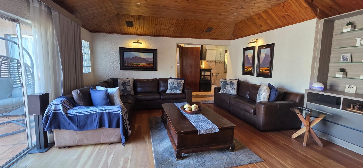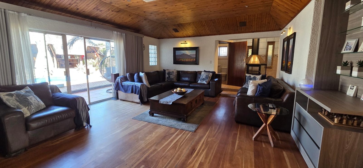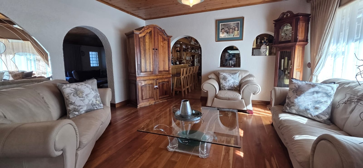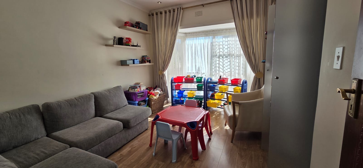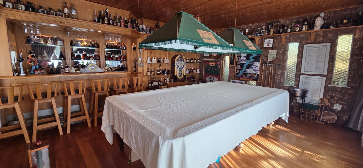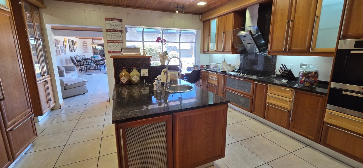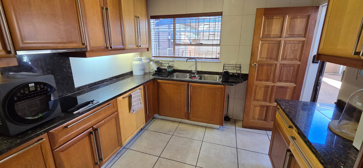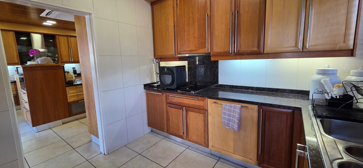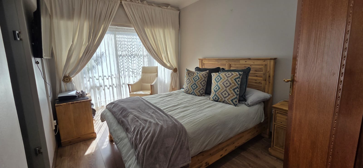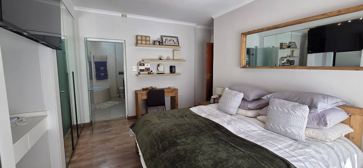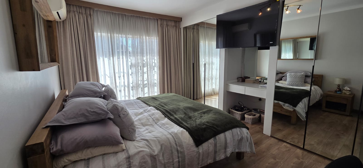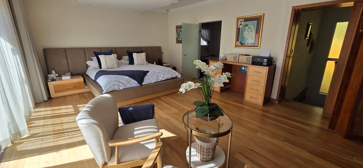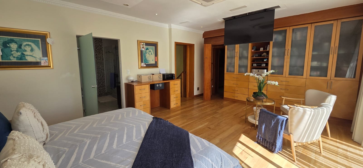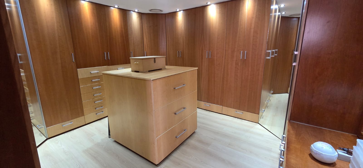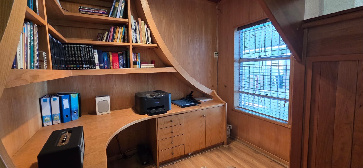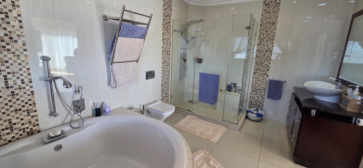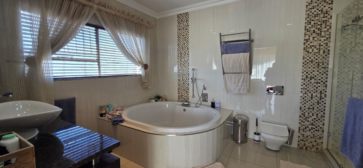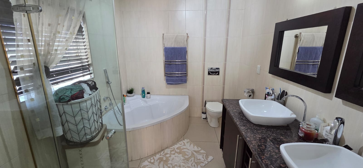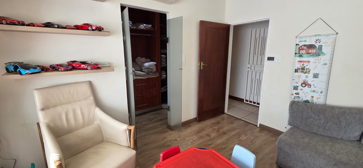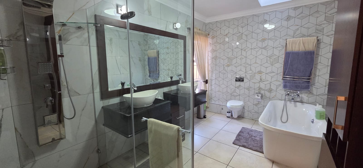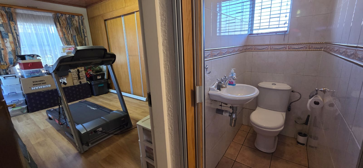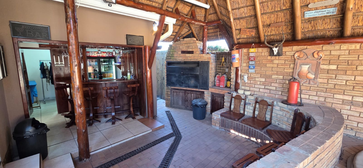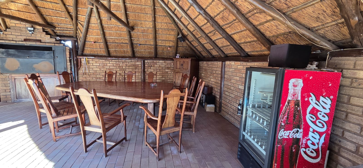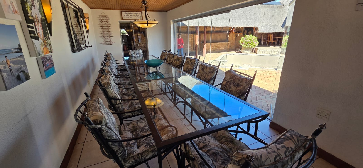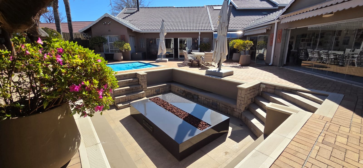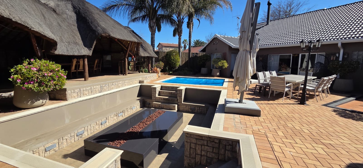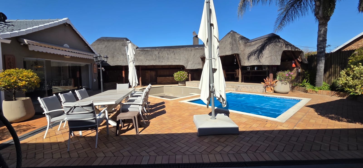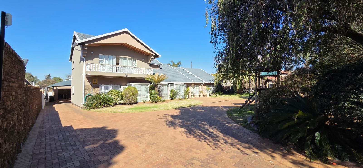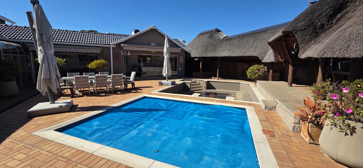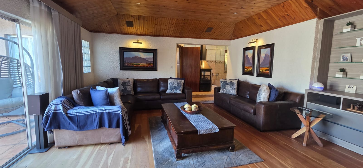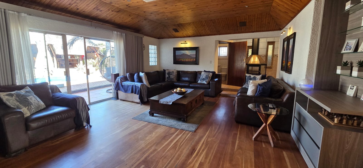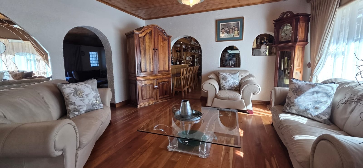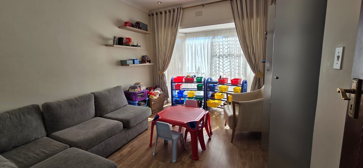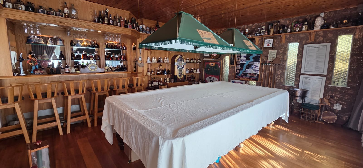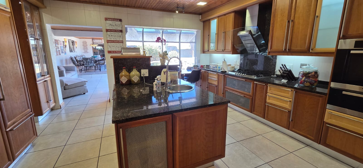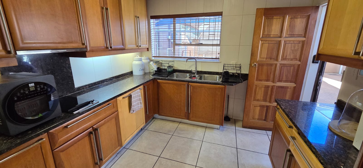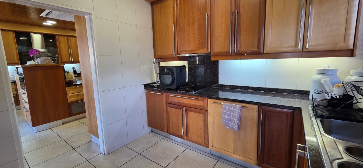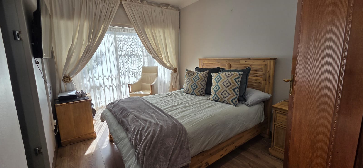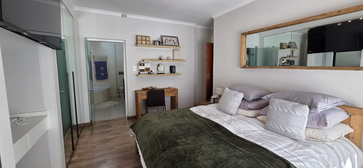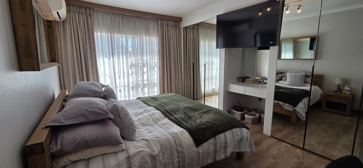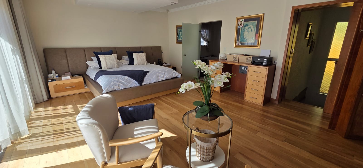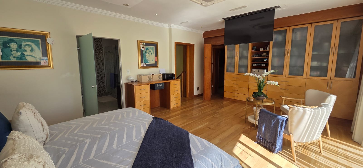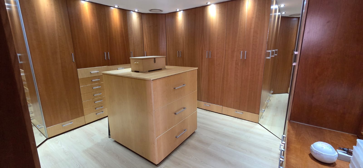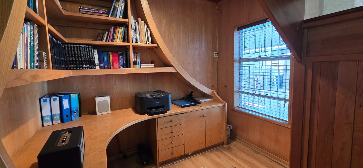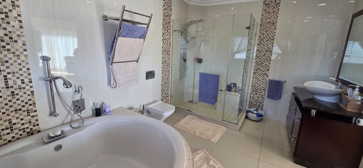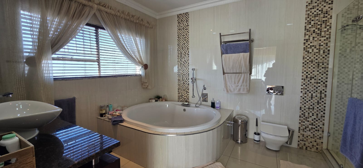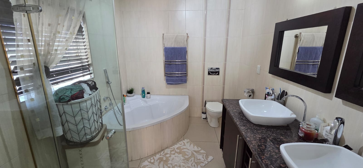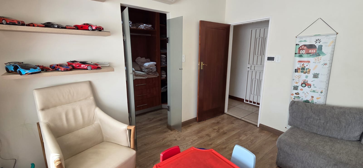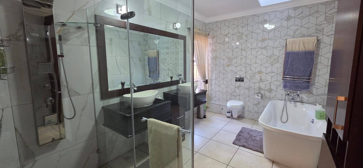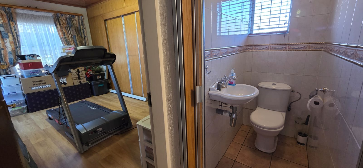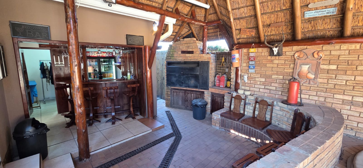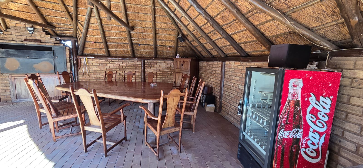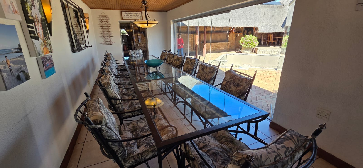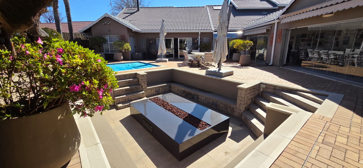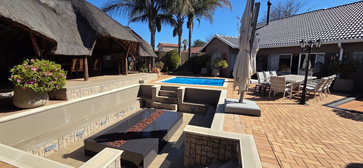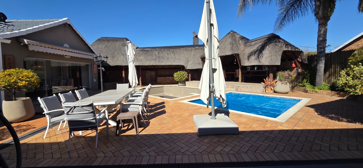- 4
- 3.5
- 3
- 604 m2
- 1 498 m2
Monthly Costs
Monthly Bond Repayment ZAR .
Calculated over years at % with no deposit. Change Assumptions
Affordability Calculator | Bond Costs Calculator | Bond Repayment Calculator | Apply for a Bond- Bond Calculator
- Affordability Calculator
- Bond Costs Calculator
- Bond Repayment Calculator
- Apply for a Bond
Bond Calculator
Affordability Calculator
Bond Costs Calculator
Bond Repayment Calculator
Contact Us

Disclaimer: The estimates contained on this webpage are provided for general information purposes and should be used as a guide only. While every effort is made to ensure the accuracy of the calculator, RE/MAX of Southern Africa cannot be held liable for any loss or damage arising directly or indirectly from the use of this calculator, including any incorrect information generated by this calculator, and/or arising pursuant to your reliance on such information.
Mun. Rates & Taxes: ZAR 1968.00
Property description
Step into luxury living in the heart of Brackenhurst with this extraordinary home that seldom becomes available. Designed for the discerning buyer, this prestigious residence is more than just a home – it’s a lifestyle statement, offering timeless elegance, generous proportions, and unrivaled comfort throughout.
From the moment you enter, the inviting entrance hall sets the tone for what lies ahead. The formal lounge, featuring rich wooden flooring, radiates warmth and sophistication. Adjacent is an expansive TV lounge, complete with a cozy fireplace and custom-built entertainment center (available for purchase separately). A separate entertainment and bar room, also finished with wood floors, houses a full-size snooker table—perfect for unforgettable evenings of entertainment.
The ultimate chef’s kitchen is a masterpiece, boasting granite countertops and premium built-in Miele appliances, including:
Two integrated fridges and a freezer
Five-plate gas stove with extractor
Eye-level oven and microwave
Espresso coffee machine
Built-in chip fryer
Dishwasher
Dedicated breakfast area for the kids
A separate scullery and wash-up area complete this exceptional culinary space. Just off the kitchen, you’ll find a formal dining room with a built-in warming/holding cabinet and a stunning outdoor dining area that accommodates a 14-seater table. Glass stacker doors open fully to unveil the spectacular pool and entertainment area.
This exquisite home offers four generously sized bedrooms, each featuring wooden flooring, ample built-in cupboards, and air-conditioning. The master suite is a private haven with its own lounge, a spacious dressing room, and a luxurious en-suite.
Additional interior highlights include:
Two dedicated private studies
Three modern bathrooms, two with underfloor heating
A reinforced safe room for peace of mind
The beautifully landscaped garden surrounds a solar-heated swimming pool, braai pit with built-in gas braai, sunken jacuzzi, and a vibrant outdoor bar with seating. A massive lapa featuring two built-in braais adds the finishing touch to this entertainer’s paradise.
Additional Features:
Double garage (previously a granny flat – easily converted back)
Two fully fitted laundry rooms with built-in cupboards
Separate domestic quarters with private bathroom
Top-tier security: alarm system, perimeter beams, intercom, and 32 CCTV cameras
Seven air-conditioners (including lounge and bedroom units)
Inverter powering all outdoor lighting
10kVA diesel generator (200L tank)
Four geysers (including one gas unit)
Three-phase electricity for optimal energy management
This is more than a home – it’s your personal sanctuary of luxury.
Property Details
- 4 Bedrooms
- 3.5 Bathrooms
- 3 Garages
- 1 Ensuite
- 1 Lounges
- 1 Dining Area
Property Features
- Study
- Pool
- Laundry
- Pets Allowed
- Access Gate
- Kitchen
- Lapa
- Built In Braai
- Paving
- Garden
- Family TV Room
- 10kVA diesel generator
| Bedrooms | 4 |
| Bathrooms | 3.5 |
| Garages | 3 |
| Floor Area | 604 m2 |
| Erf Size | 1 498 m2 |
