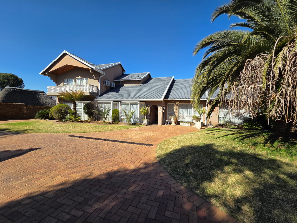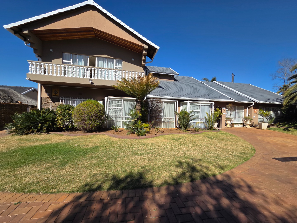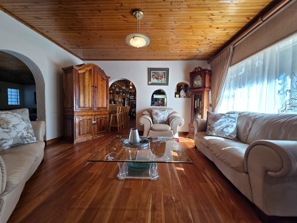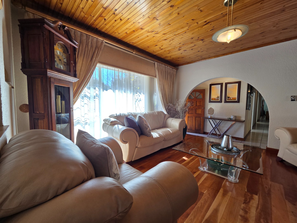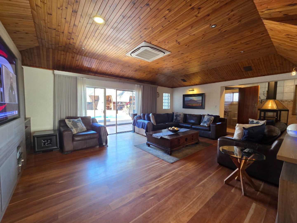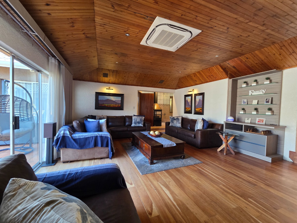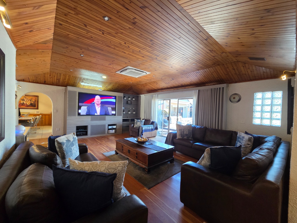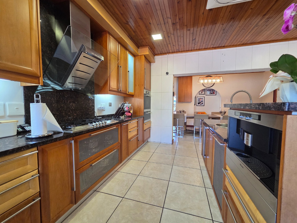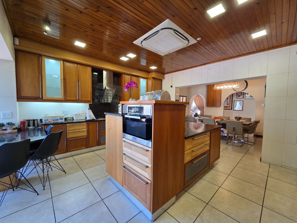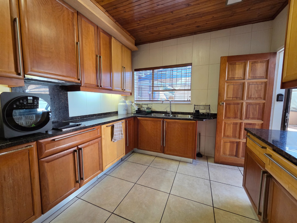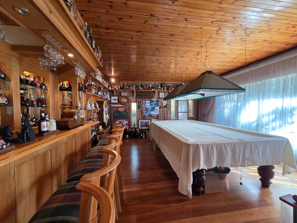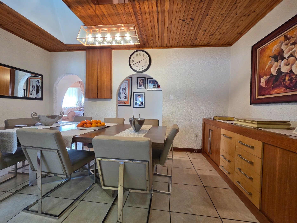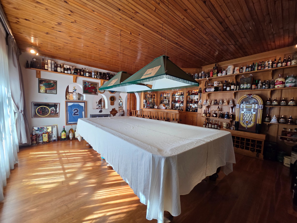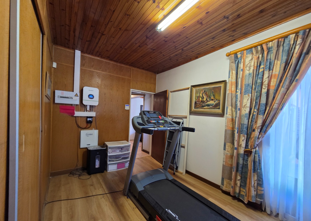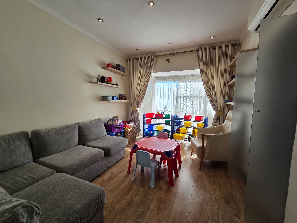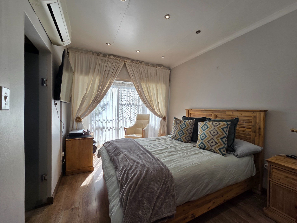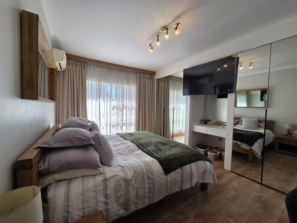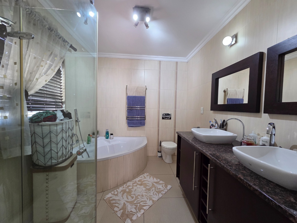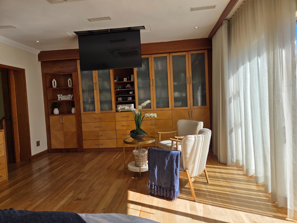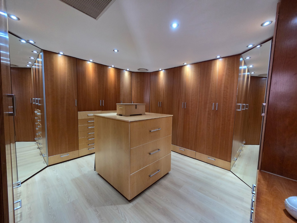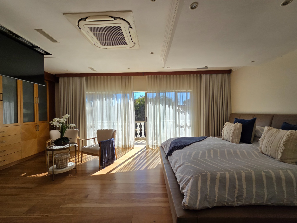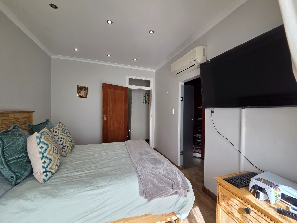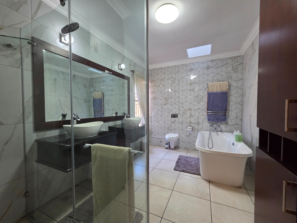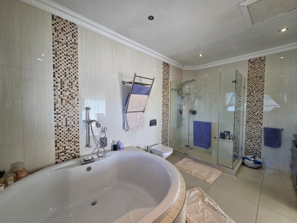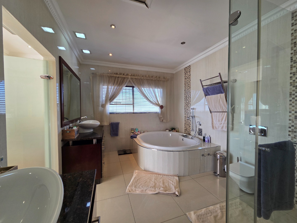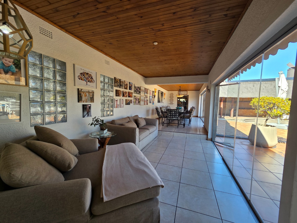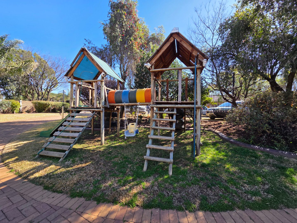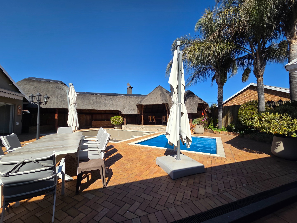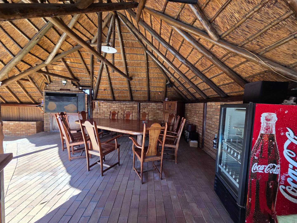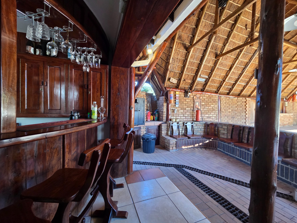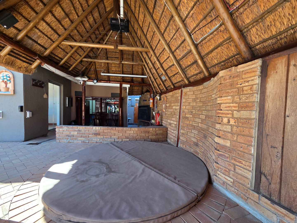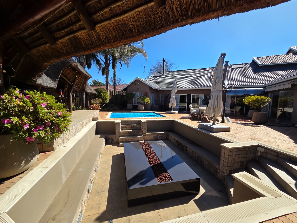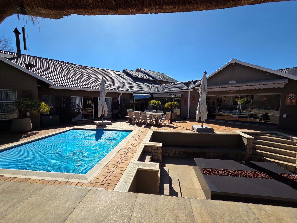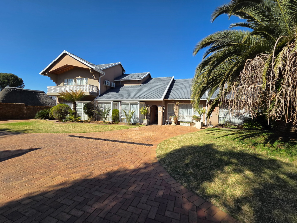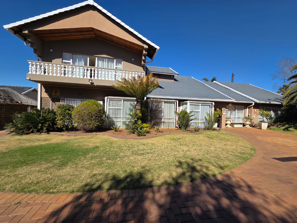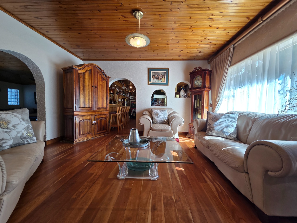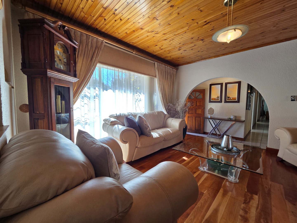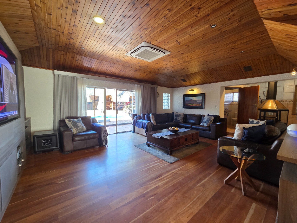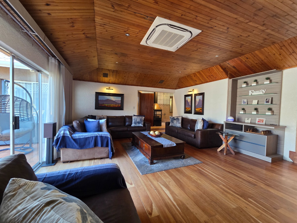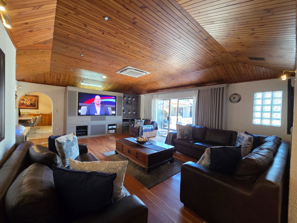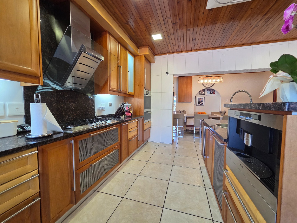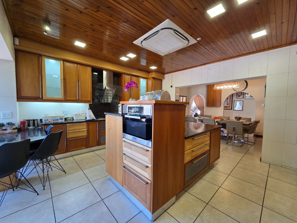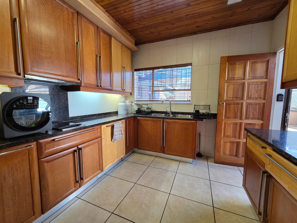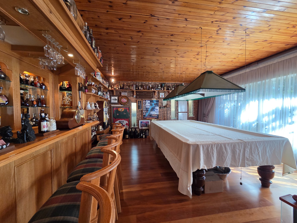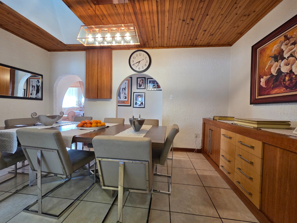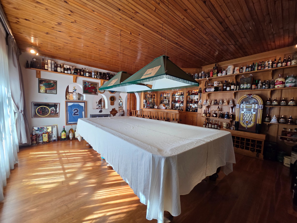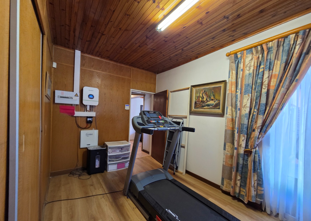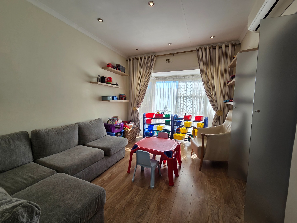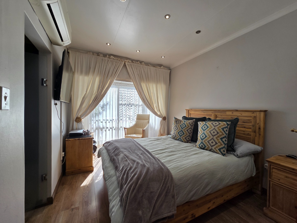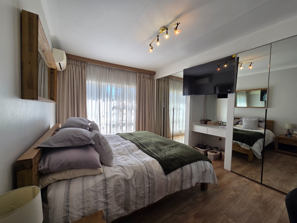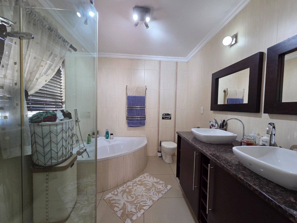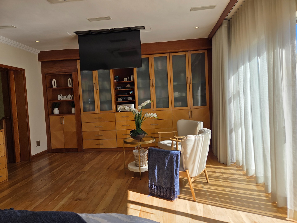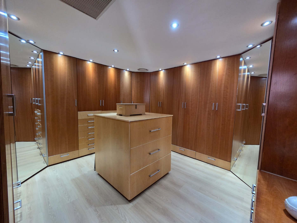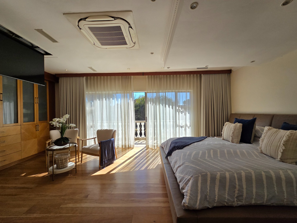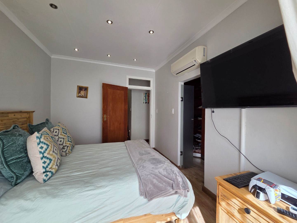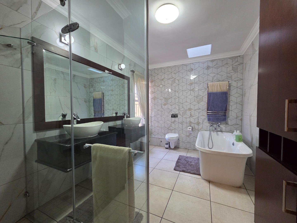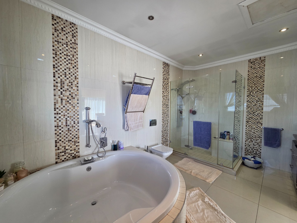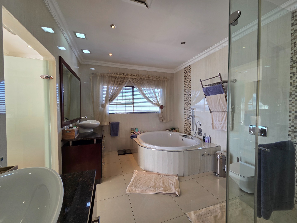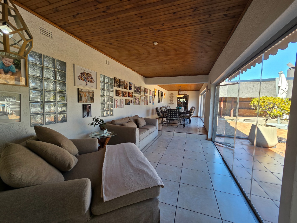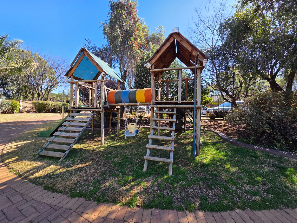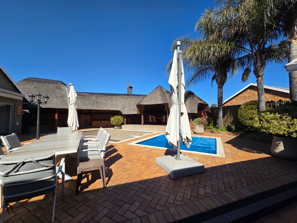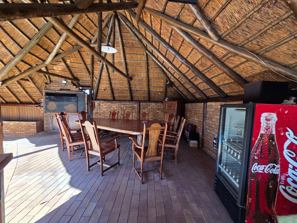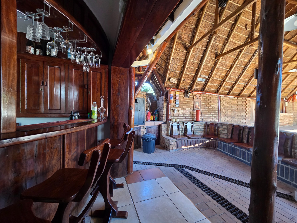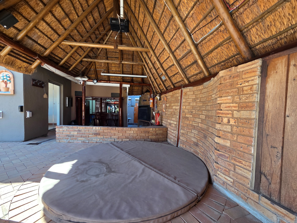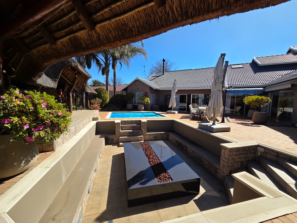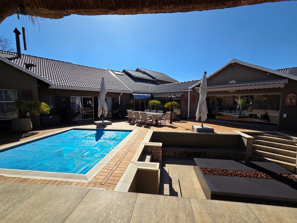- 4
- 3.5
- 2
- 604 m2
- 1 498 m2
Monthly Costs
Monthly Bond Repayment ZAR .
Calculated over years at % with no deposit. Change Assumptions
Affordability Calculator | Bond Costs Calculator | Bond Repayment Calculator | Apply for a Bond- Bond Calculator
- Affordability Calculator
- Bond Costs Calculator
- Bond Repayment Calculator
- Apply for a Bond
Bond Calculator
Affordability Calculator
Bond Costs Calculator
Bond Repayment Calculator
Contact Us

Disclaimer: The estimates contained on this webpage are provided for general information purposes and should be used as a guide only. While every effort is made to ensure the accuracy of the calculator, RE/MAX of Southern Africa cannot be held liable for any loss or damage arising directly or indirectly from the use of this calculator, including any incorrect information generated by this calculator, and/or arising pursuant to your reliance on such information.
Mun. Rates & Taxes: ZAR 1968.00
Property description
Nestled in the heart of Brackenhurst and close to all major amenities, this architecturally distinguished home offers a sanctuary of elegance, comfort, and sophistication. Tailored for the discerning buyer who demands the very best, this exceptional property isn’t just a home — it’s a lifestyle statement, where every detail has been meticulously curated for luxury, convenience, and prestige.
From the moment you step inside, you're welcomed by a warm and inviting entrance hall that leads effortlessly into a formal lounge adorned with polished wooden floors — exuding timeless charm and style.
Adjacent to the lounge is a spacious TV room, featuring a built-in entertainment center (available separately) and a cozy fireplace, ideal for relaxing evenings and quality family time.
The entertainment and bar room is a true showstopper, boasting wooden flooring and a full-size snooker table — perfect for hosting memorable events in style.
At the heart of the home lies a state-of-the-art chef’s kitchen, fully equipped with premium built-in Miele appliances (a renowned German brand synonymous with quality and innovation). Highlights include:
Granite countertops
2 Fridges & 1 Freezer
5-plate gas stove with extractor fan
Eye-level oven & microwave
Built-in espresso coffee machine
Chip fryer & dishwasher
Separate scullery and laundry area
Breakfast nook – perfect for quick morning meals with the kids
The adjacent indoor dining room features a built-in warming cabinet, while the outdoor dining area comfortably seats up to 14 guests. Expansive glass stacker doors open seamlessly to merge indoor luxury with an incredible outdoor entertainment area.
This expansive home features 4 generously sized bedrooms, all with wooden flooring, built-in cupboards, and air-conditioning. The luxurious master suite offers its own private lounge and a walk-in dressing room, creating the perfect retreat.
Additional highlights include:
2 Private studies – ideal for remote work or quiet focus
3 Modern bathrooms, two with underfloor heating for added comfort
A secure safe room for peace of mind and discreet security
Outdoor Oasis – Entertain in Style
Step into a private paradise, fully designed for leisure and entertaining:
Heated swimming pool
Sunken Jacuzzi – the ultimate relaxation zone
Gas braai pit
Outdoor bar with built-in seating
Expansive lapa with 2 built-in braais – perfect for entertaining all year round
Additional Features
Double garage (previously a granny flat – easily convertible back)
2 Fully equipped laundry rooms with built-in cupboards
Staff quarters with en-suite bathroom
7 Air-conditioners throughout the home
Inverter system powering all exterior lighting
Diesel generator (200 liters, 10kVA capacity)
4 Geysers (including 1 gas geyser)
Three-phase electricity
Top-Tier Security
Your safety is a top priority with:
Full alarm system
Outdoor beams
Intercom system
32 CCTV cameras for comprehensive surveillance
This luxurious property offers more than just a home — it delivers a complete lifestyle upgrade.
Contact us today to arrange a private viewing
Property Details
- 4 Bedrooms
- 3.5 Bathrooms
- 2 Garages
- 1 Ensuite
- 1 Lounges
- 1 Dining Area
Property Features
- Study
- Pool
- Staff Quarters
- Storage
- Aircon
- Pets Allowed
- Access Gate
- Alarm
- Lapa
- Built In Braai
- Entrance Hall
- Paving
- Garden
- Intercom
- Family TV Room
- 32 CCTV cameras
| Bedrooms | 4 |
| Bathrooms | 3.5 |
| Garages | 2 |
| Floor Area | 604 m2 |
| Erf Size | 1 498 m2 |
Contact the Agent

Corrie De Necker
Full Status Property Practitioner

Michelle De Necker
Candidate Property Practitioner
