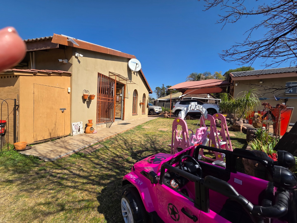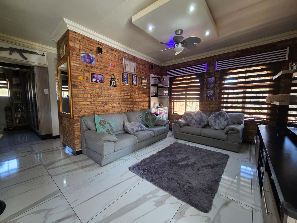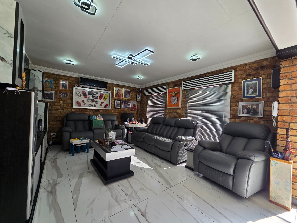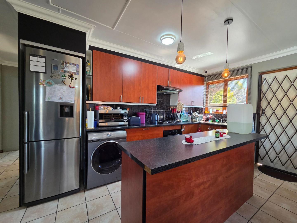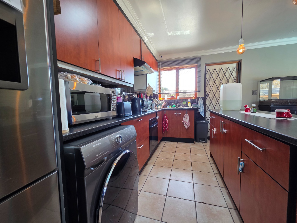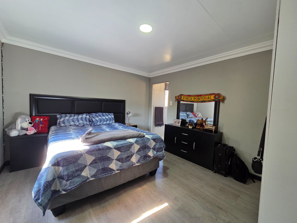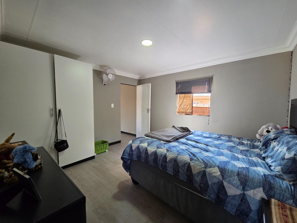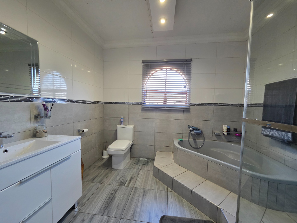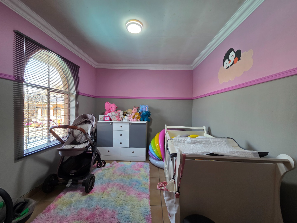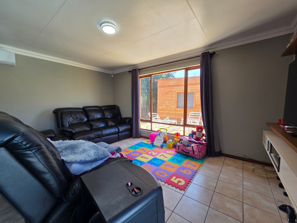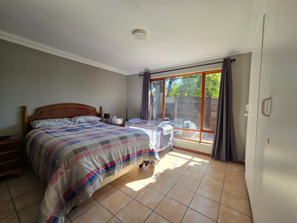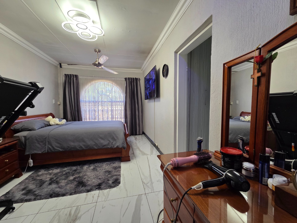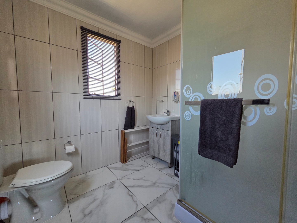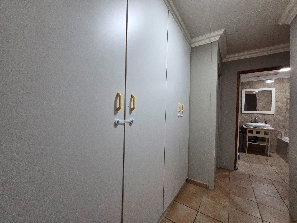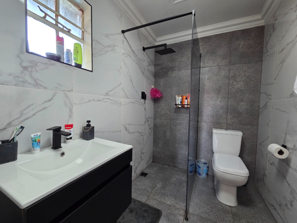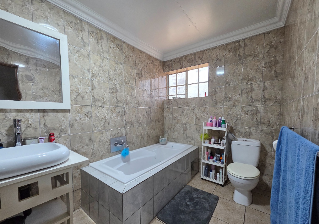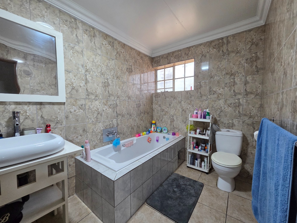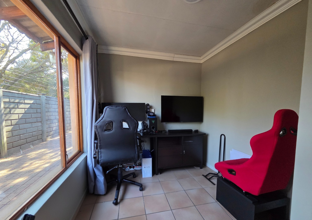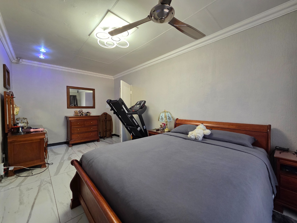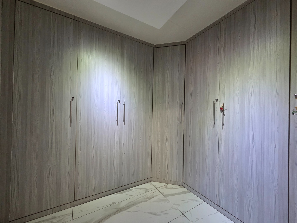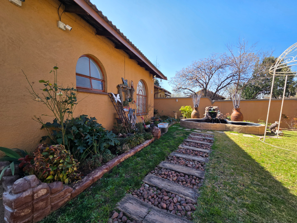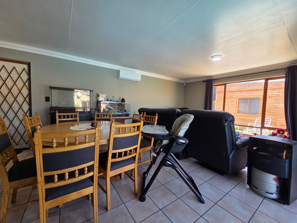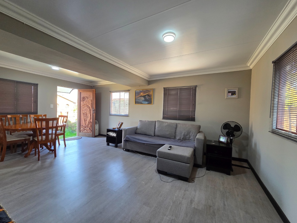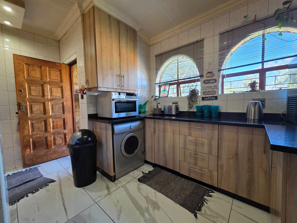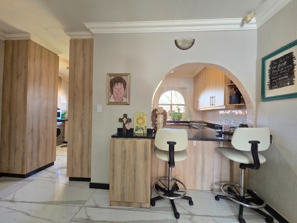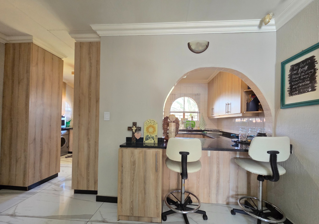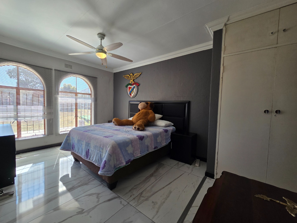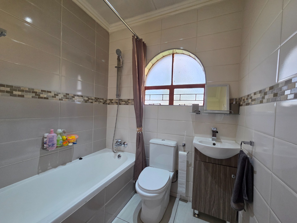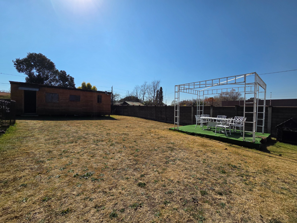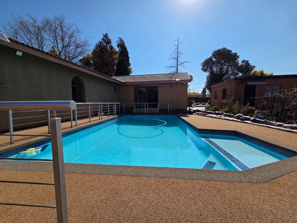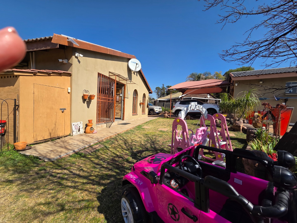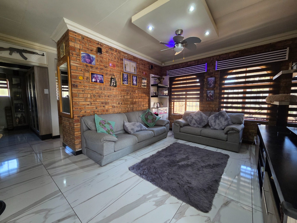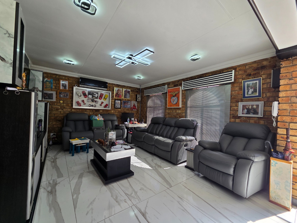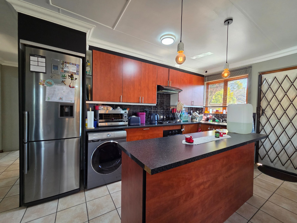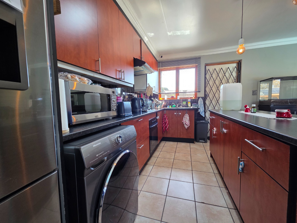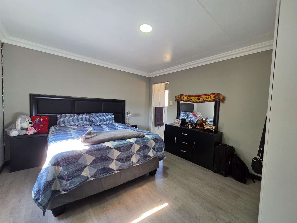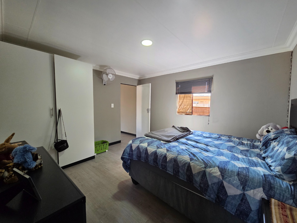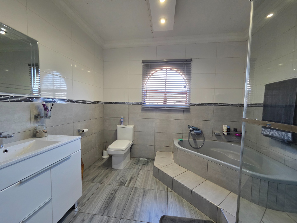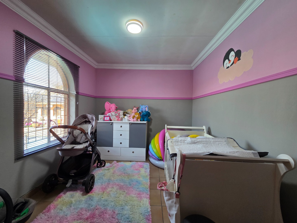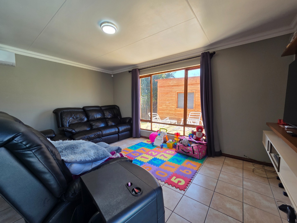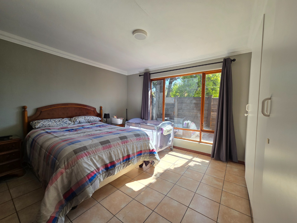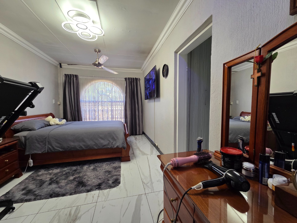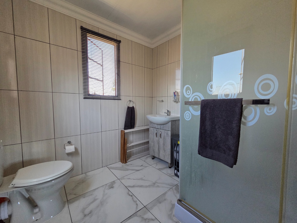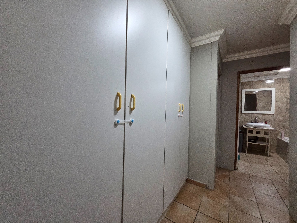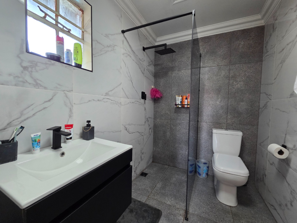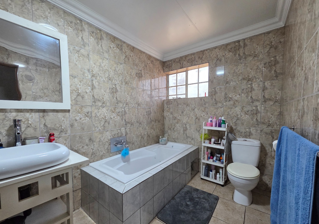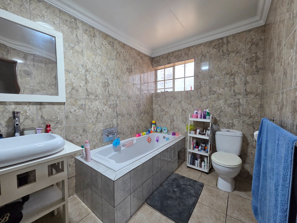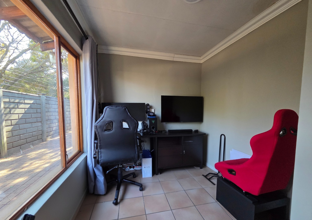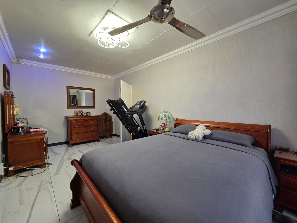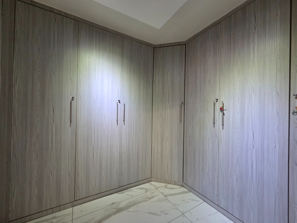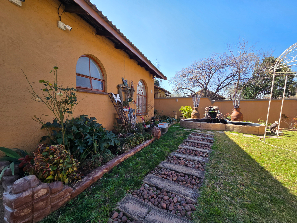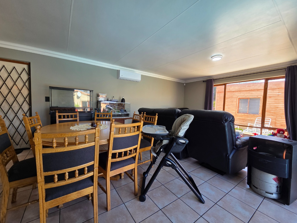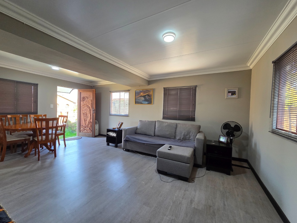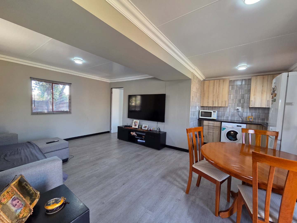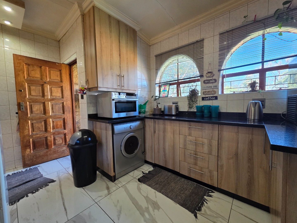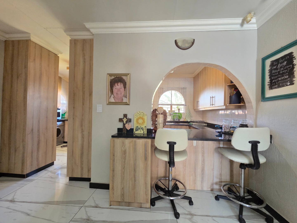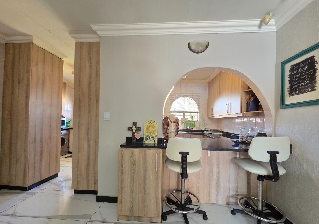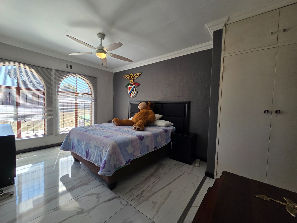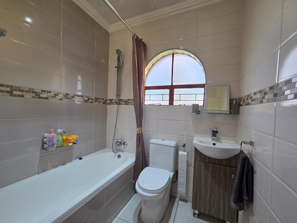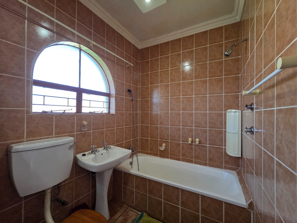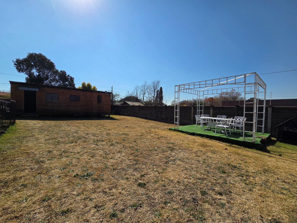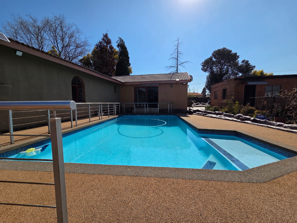- 4
- 3
- 2
- 1 500 m2
Monthly Costs
Monthly Bond Repayment ZAR .
Calculated over years at % with no deposit. Change Assumptions
Affordability Calculator | Bond Costs Calculator | Bond Repayment Calculator | Apply for a Bond- Bond Calculator
- Affordability Calculator
- Bond Costs Calculator
- Bond Repayment Calculator
- Apply for a Bond
Bond Calculator
Affordability Calculator
Bond Costs Calculator
Bond Repayment Calculator
Contact Us

Disclaimer: The estimates contained on this webpage are provided for general information purposes and should be used as a guide only. While every effort is made to ensure the accuracy of the calculator, RE/MAX of Southern Africa cannot be held liable for any loss or damage arising directly or indirectly from the use of this calculator, including any incorrect information generated by this calculator, and/or arising pursuant to your reliance on such information.
Mun. Rates & Taxes: ZAR 3120.00
Property description
Perfectly located in Brackenhurst, this exceptional estate is designed for modern family living and entertaining. It seamlessly combines contemporary luxury with everyday functionality and features a beautifully appointed main residence, along with two fully equipped granny flats — ideal for extended family or rental income.
Be welcomed into a home that offers multiple living areas, including a formal lounge with built-in display units and a separate dining room perfect for hosting guests. A cozy TV/entertainment room with air-conditioning flows effortlessly to the outdoor pool and landscaped garden — ideal for relaxed summer gatherings.
The modern kitchen is a chef’s delight, with ample space for appliances and enhanced efficiency thanks to two gas geysers. Every element has been carefully considered to make daily living both luxurious and practical.
Step into a space where elegance meets comfort. The main home features four generously sized, tiled bedrooms and three sleek, modern bathrooms — perfectly suited for a growing family.
Granny Flat 1:
This spacious, independent unit includes:
Three bedrooms
Two modern bathrooms
An open-plan lounge and dining area with air-conditioning
A fully equipped kitchen with a cozy breakfast nook
Ideal for extended family or as a high-quality rental, this flat offers full independence while remaining connected to the main property.
Granny Flat 2:
Perfect for guests or additional rental income, this private unit features:
A large lounge
A functional kitchen
One spacious bedroom
One modern bathroom
Extra Features
This property is packed with extras that add value, comfort, and peace of mind:
Top-notch security, including:
Alarm system with armed response
Electric fencing
Outdoor security beams
Day/night solar lighting
Energy-efficient solar installation, including:
21 Canadian solar panels (650W each)
3 x 5kW inverters
6 x 5.1kVA batteries
Delivers a powerful 30kW output — significantly reducing electricity costs
Double automated garage:
Fully tiled and fitted with ample storage cupboards
Beautiful koi pond:
Includes select koi fish, enhancing the tranquil outdoor ambiance
This one-of-a-kind property offers unmatched versatility, luxury, and peace of mind — whether you're raising a family, entertaining guests, or investing wisely.
Your Dream Lifestyle Awaits.
This opportunity won't last long — contact us today to arrange a private viewing!
Property Details
- 4 Bedrooms
- 3 Bathrooms
- 2 Garages
- 1 Ensuite
- 1 Lounges
- 1 Dining Area
Property Features
- Pool
- Pets Allowed
- Access Gate
- Kitchen
- Entrance Hall
- Paving
- Garden
| Bedrooms | 4 |
| Bathrooms | 3 |
| Garages | 2 |
| Erf Size | 1 500 m2 |
Contact the Agent

Corrie De Necker
Full Status Property Practitioner

Michelle De Necker
Candidate Property Practitioner
