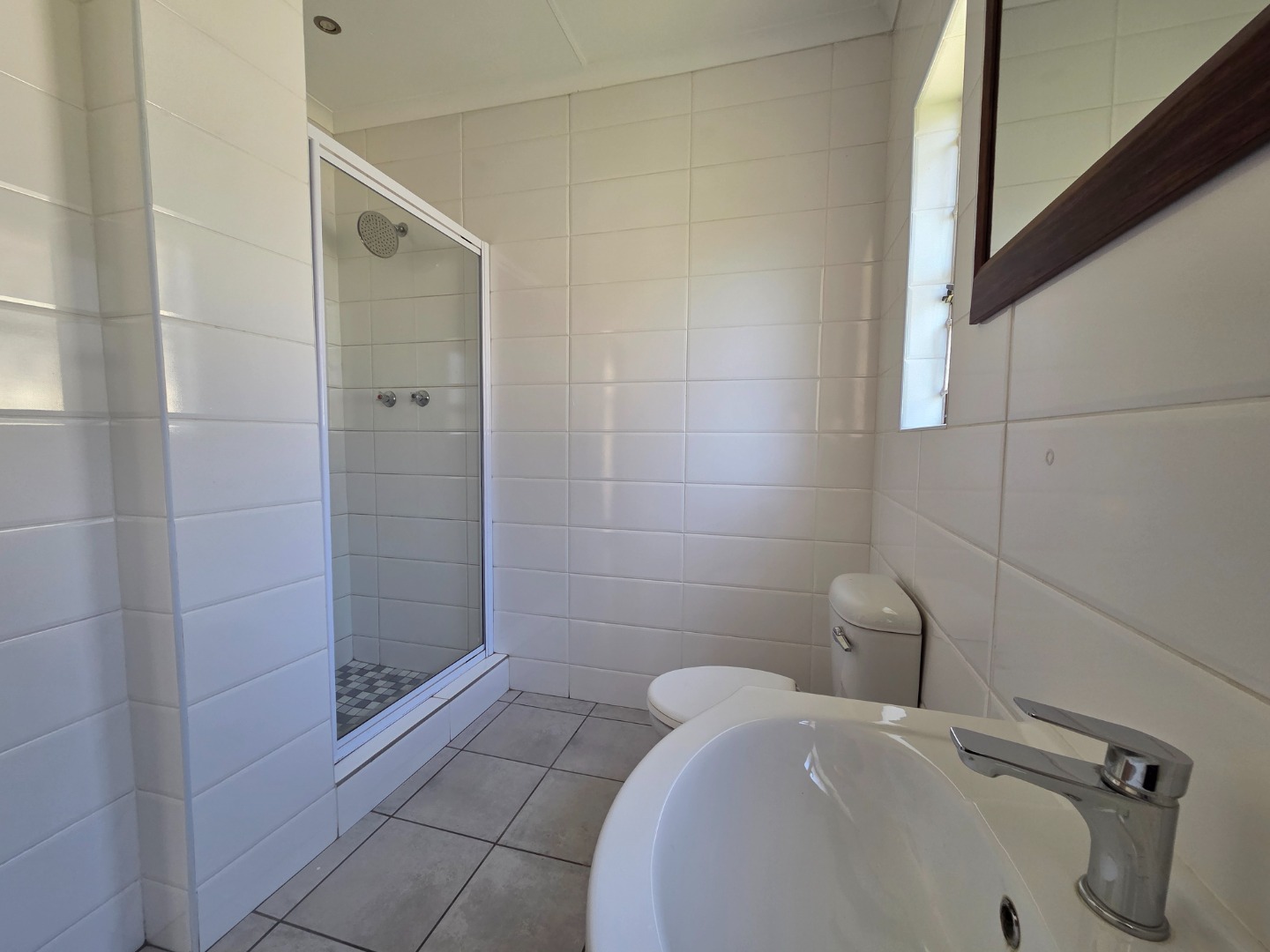- 5
- 3
- 2
- 1 500 m2
Monthly Costs
Monthly Bond Repayment ZAR .
Calculated over years at % with no deposit. Change Assumptions
Affordability Calculator | Bond Costs Calculator | Bond Repayment Calculator | Apply for a Bond- Bond Calculator
- Affordability Calculator
- Bond Costs Calculator
- Bond Repayment Calculator
- Apply for a Bond
Bond Calculator
Affordability Calculator
Bond Costs Calculator
Bond Repayment Calculator
Contact Us

Disclaimer: The estimates contained on this webpage are provided for general information purposes and should be used as a guide only. While every effort is made to ensure the accuracy of the calculator, RE/MAX of Southern Africa cannot be held liable for any loss or damage arising directly or indirectly from the use of this calculator, including any incorrect information generated by this calculator, and/or arising pursuant to your reliance on such information.
Mun. Rates & Taxes: ZAR 2512.00
Property description
Discover this beautifully maintained family residence in the highly desirable suburb of Brackenhurst. With generous living spaces, contemporary finishes, and top-tier entertainment features, this property is perfect for relaxed family living and stylish hosting.
Main House Highlights:
Tiled, Spacious Living Areas: Step into the expansive main lounge, complete with curtains and direct access to a covered patio featuring a built-in braai – ideal for year-round entertaining.
Modern Kitchen & Dining: The open-plan family room and dining area seamlessly flow into a stylish kitchen fitted with granite countertops, a pantry, ample cabinetry, and space for all major appliances – including a double-door fridge, dishwasher, washing machine, and tumble dryer.
3 Comfortable Bedrooms:
Main Bedroom: Exceptionally large with tiled flooring, built-in melamine cupboards, and a full en-suite bathroom. Enjoy peaceful mornings on your private porch.
Second & Third Bedrooms: Both offer generous space with laminated flooring and built-in melamine cupboards.
Second Bathroom: Neatly tiled and equipped with a bath, basin, and toilet.
Parking: Includes a double automated garage with additional parking space for visitors.
Utilities: Prepaid electricity meter installed.
Elegant U-Shape Flat / Second Dwelling
Open-Plan Living: Features a spacious lounge and modern kitchen with melamine cupboards and granite countertops.
2 Bedrooms:
Main Bedroom: Laminated flooring, built-in cupboards, and sliding doors opening to a shaded patio.
Second Bedroom: Also includes laminated flooring and built-in cupboards.
Full Bathroom: Comprises a bath, shower, vanity basin, and a separate toilet.
Outdoor Living: Both the lounge and main bedroom open onto a patio covered with a shade net, offering beautiful garden views – perfect for enjoying a morning coffee or evening cocktail.
Parking: Includes an automated double garage with a wooden door.
Security Features:
Electric fencing
Trellidor security gates
CCTV cameras
Security beams around the main house
Burglar-proof windows on both dwellings
Security gates on all sliding and back doors
Panic button in the main house
Garden & Outdoor Perks:
Landscaped garden with a designated children’s play area
Two playground equipment sets included
Exterior toilet for added convenience
A Must-See Property!
This exceptional home is a rare find in Brackenhurst, offering versatile living with a fully equipped second dwelling – ideal for extended family, guests, or rental income.
Don’t miss out – schedule your private viewing today!
Property Details
- 5 Bedrooms
- 3 Bathrooms
- 2 Garages
- 1 Ensuite
- 1 Lounges
- 1 Dining Area
Property Features
- Patio
- Pets Allowed
- Access Gate
- Kitchen
- Built In Braai
- Pantry
- Entrance Hall
- Paving
- Garden
- Family TV Room
- 2 Bedroom-
| Bedrooms | 5 |
| Bathrooms | 3 |
| Garages | 2 |
| Erf Size | 1 500 m2 |
Contact the Agent

Corrie De Necker
Full Status Property Practitioner



























































