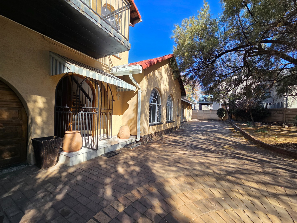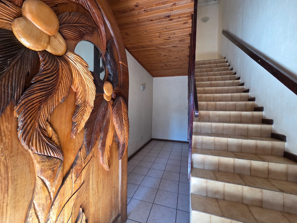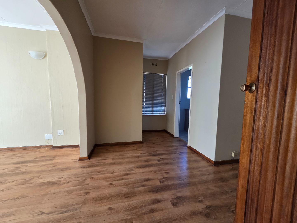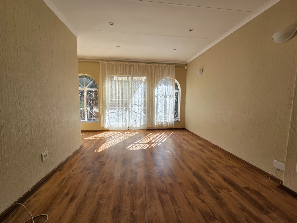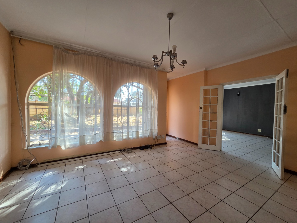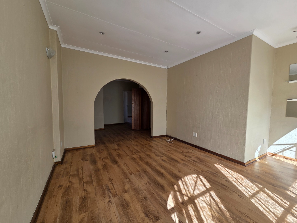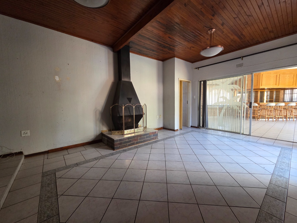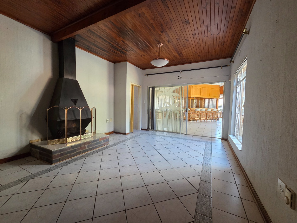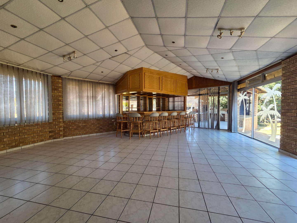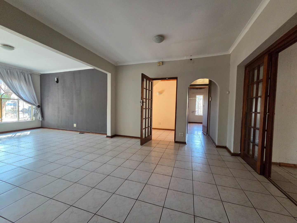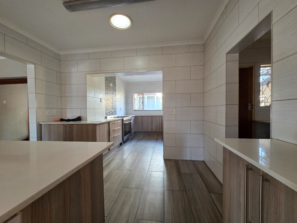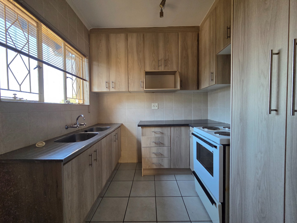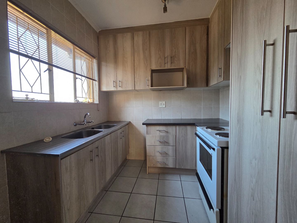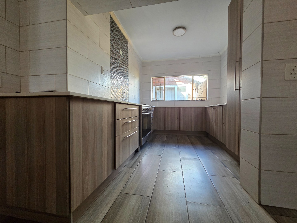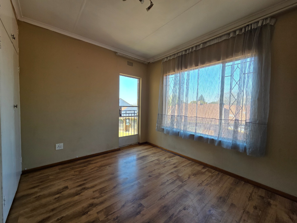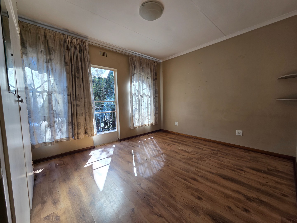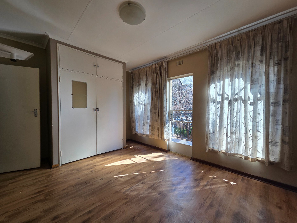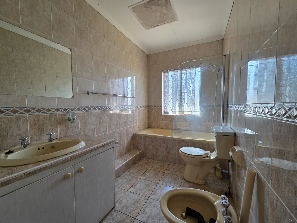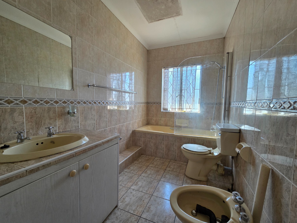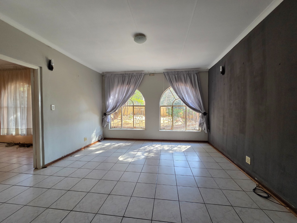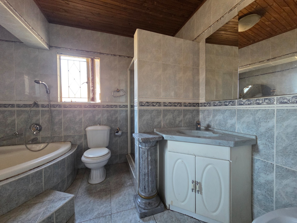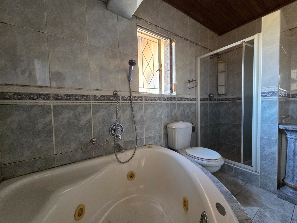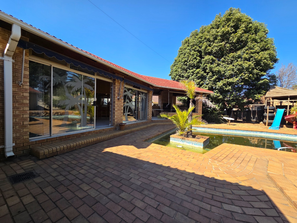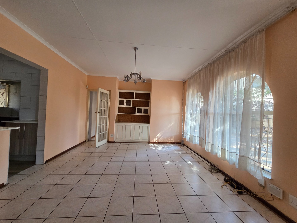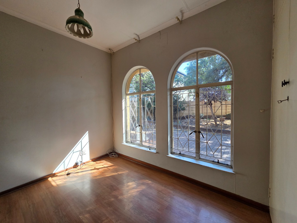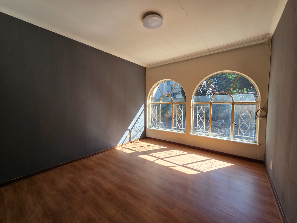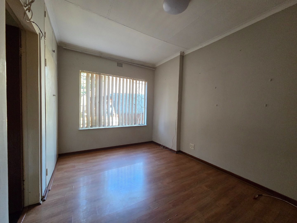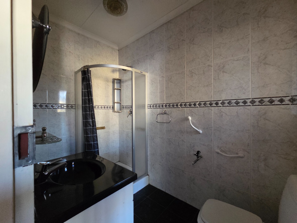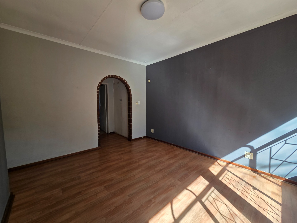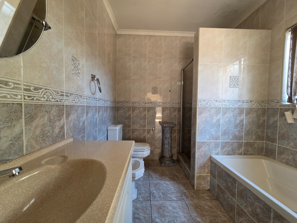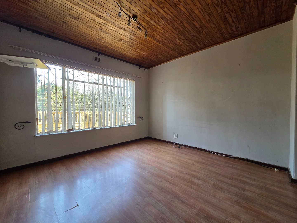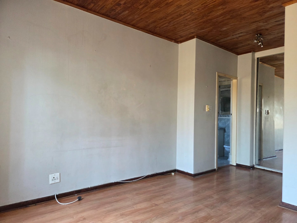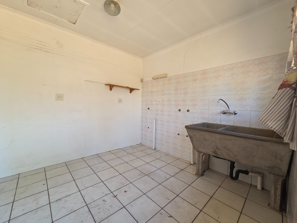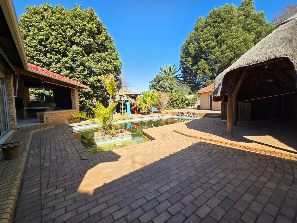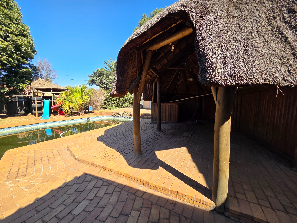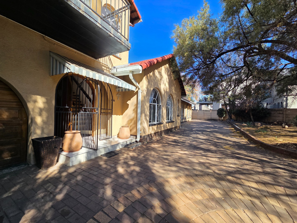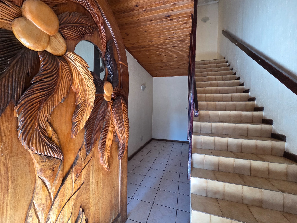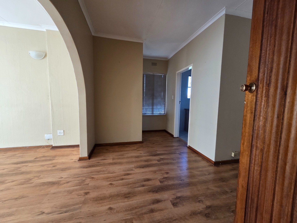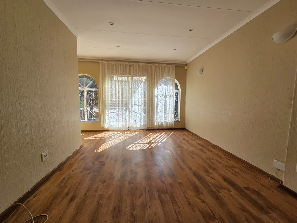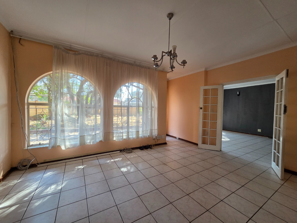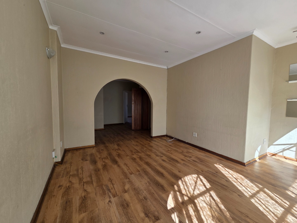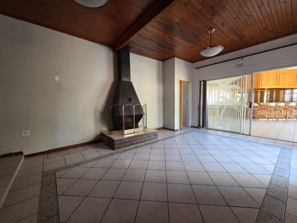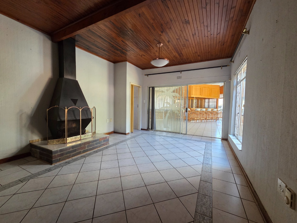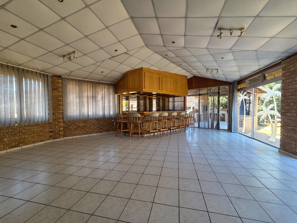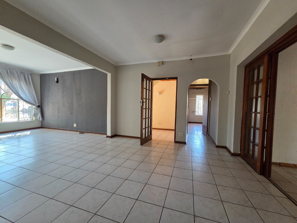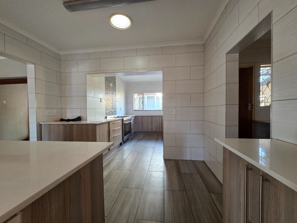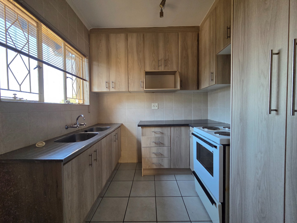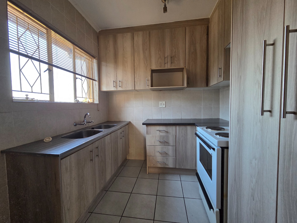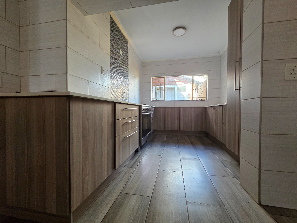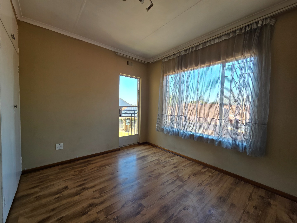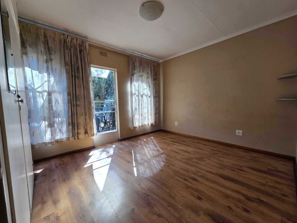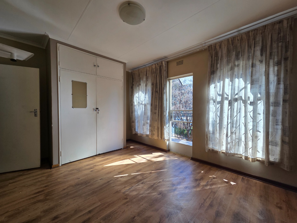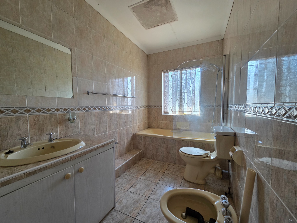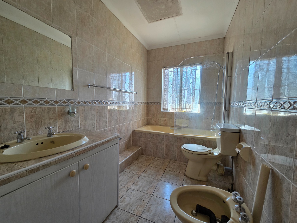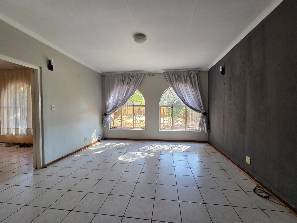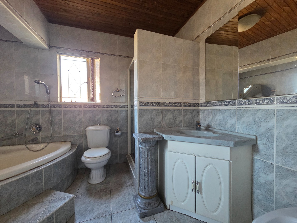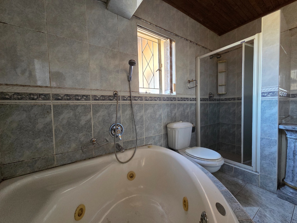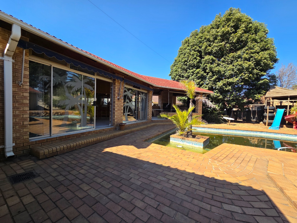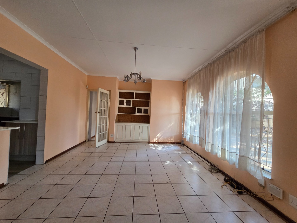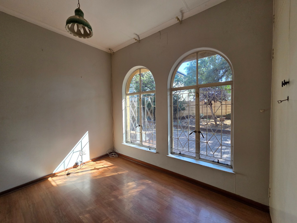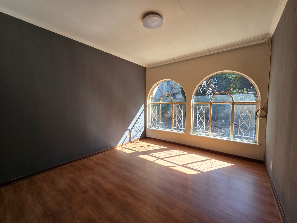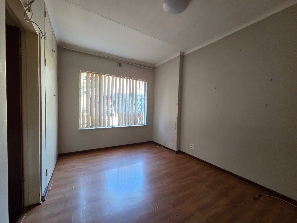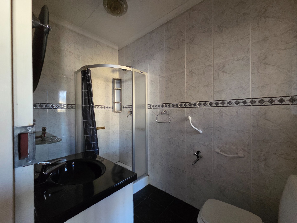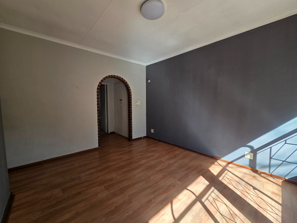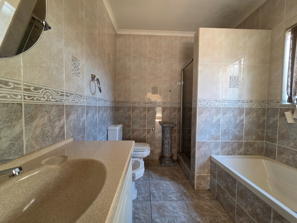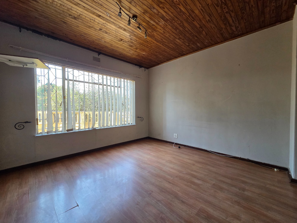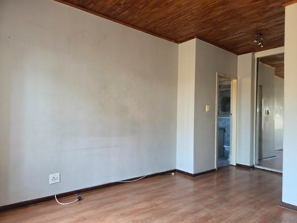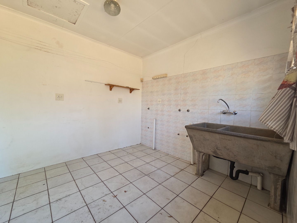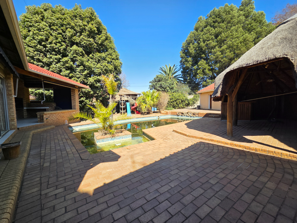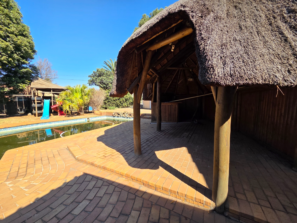- 6
- 5
- 4
- 1 500.0 m2
Monthly Costs
Monthly Bond Repayment ZAR .
Calculated over years at % with no deposit. Change Assumptions
Affordability Calculator | Bond Costs Calculator | Bond Repayment Calculator | Apply for a Bond- Bond Calculator
- Affordability Calculator
- Bond Costs Calculator
- Bond Repayment Calculator
- Apply for a Bond
Bond Calculator
Affordability Calculator
Bond Costs Calculator
Bond Repayment Calculator
Contact Us

Disclaimer: The estimates contained on this webpage are provided for general information purposes and should be used as a guide only. While every effort is made to ensure the accuracy of the calculator, RE/MAX of Southern Africa cannot be held liable for any loss or damage arising directly or indirectly from the use of this calculator, including any incorrect information generated by this calculator, and/or arising pursuant to your reliance on such information.
Mun. Rates & Taxes: ZAR 1900.00
Property description
Nestled in the heart of Brackenhurst, this exceptional residence embodies the essence of family living with generous proportions, thoughtful design, and outstanding entertainment spaces. Experience the perfect blend of comfort, style, and functionality—designed to bring family and friends together while creating memories that last a lifetime.
Entertainer’s Dream:
Relax in the formal lounge or enjoy cozy family moments in the inviting living room, complete with a warm fireplace. A conveniently located guest toilet adds practicality for visitors. The expansive entertainment area is designed for unforgettable gatherings, featuring a built-in bar, sparkling pool, charming lapa, and covered braai patio—perfect for alfresco dining and year-round enjoyment.
Heart of the Home:
At the centre of this home is a beautifully designed open-plan kitchen that flows seamlessly into the dining area—perfect for casual family meals or elegant dinner parties.
Spacious Accommodation:
The lower level features four generous bedrooms, three with en-suite bathrooms for privacy and convenience. Upstairs, above the front-facing double garages, you’ll find a comfortable lounge, two additional bedrooms, a full bathroom, and a fully fitted kitchen—ideal for guests or extended family.
Additional Features:
Second double garage offering ample parking and storage
Outside laundry and full staff accommodation, easily convertible into a separate dwelling
Meticulously crafted for large or extended families, providing comfort, style, and space for everyone
This impressive double-storey home is a rare find—perfect for families seeking luxury, practicality, and unforgettable living spaces.
Property Details
- 6 Bedrooms
- 5 Bathrooms
- 4 Garages
- 1 Ensuite
- 1 Lounges
- 1 Dining Area
Property Features
- Patio
- Pool
- Staff Quarters
- Laundry
- Pets Allowed
- Access Gate
- Kitchen
- Lapa
- Built In Braai
- Guest Toilet
- Paving
- Garden
- Family TV Room
| Bedrooms | 6 |
| Bathrooms | 5 |
| Garages | 4 |
| Erf Size | 1 500.0 m2 |
Contact the Agent

Corrie De Necker
Full Status Property Practitioner
