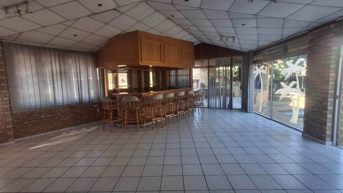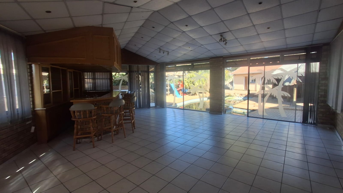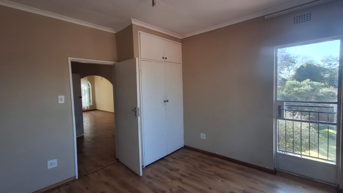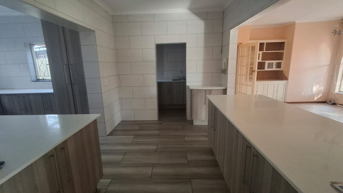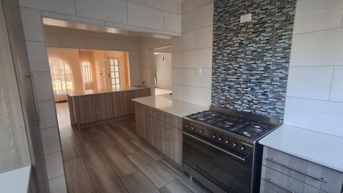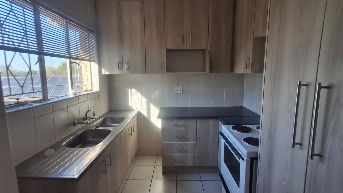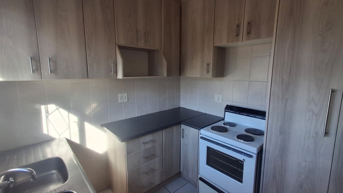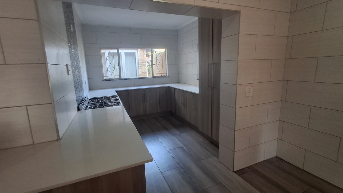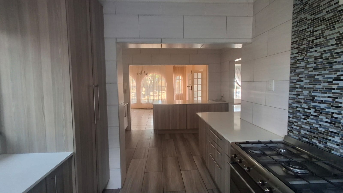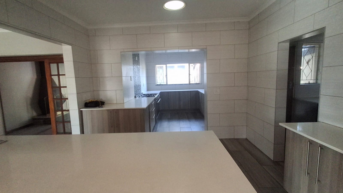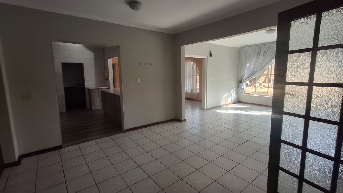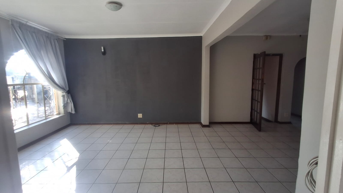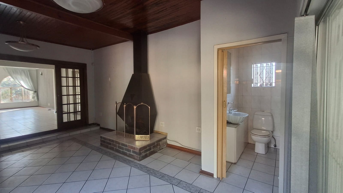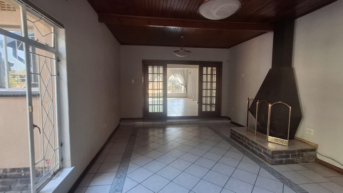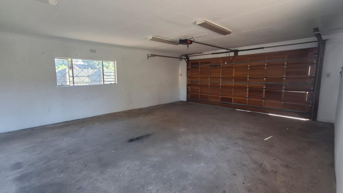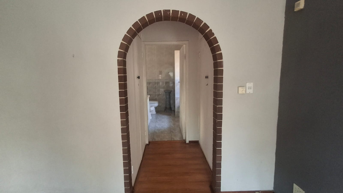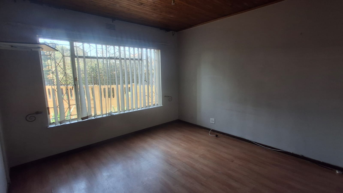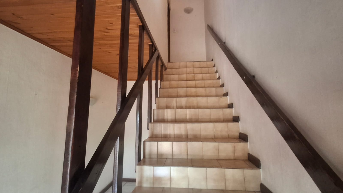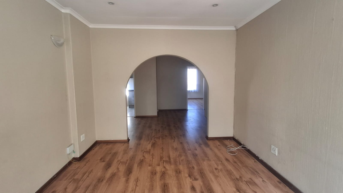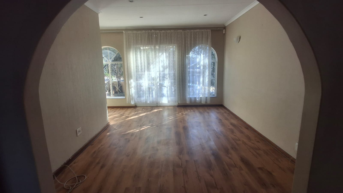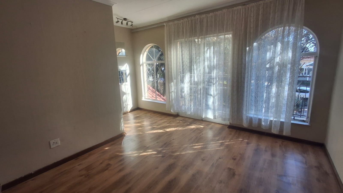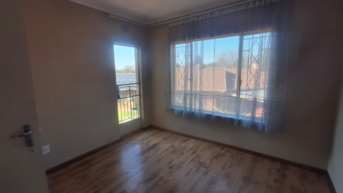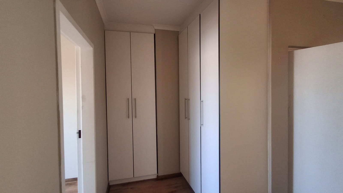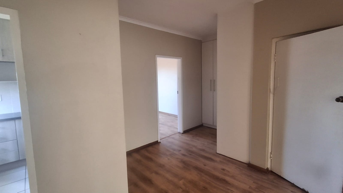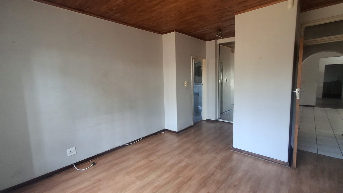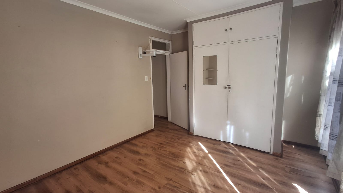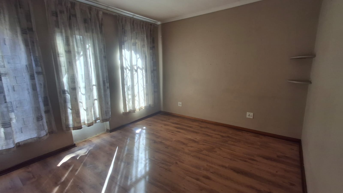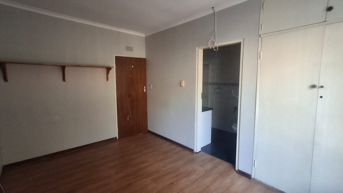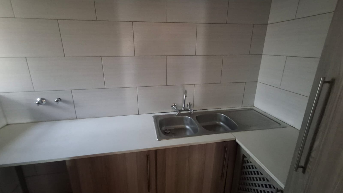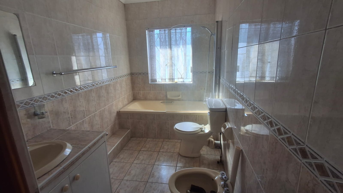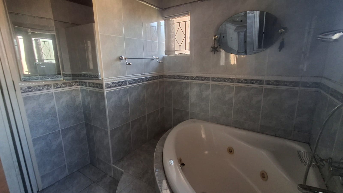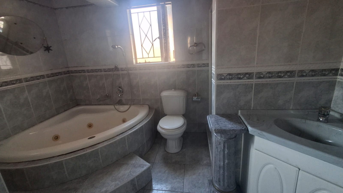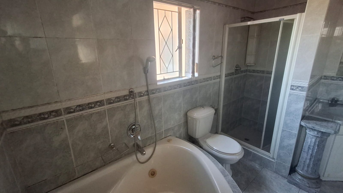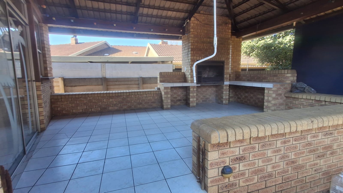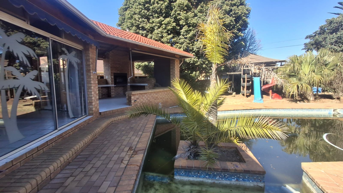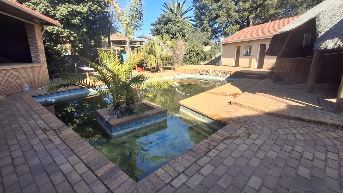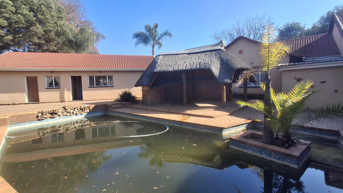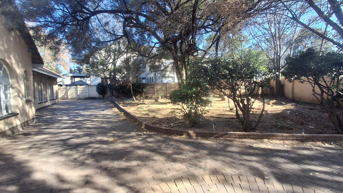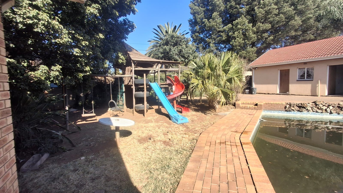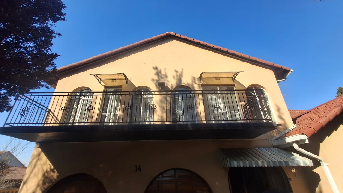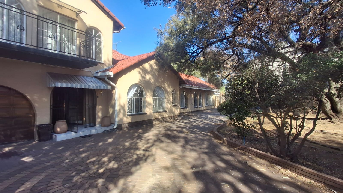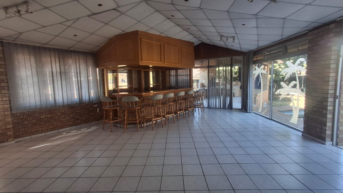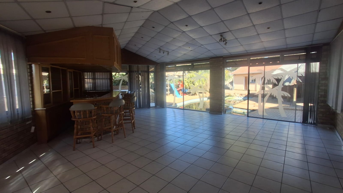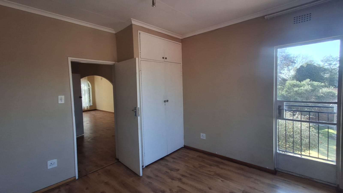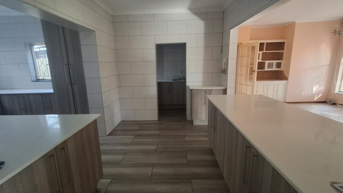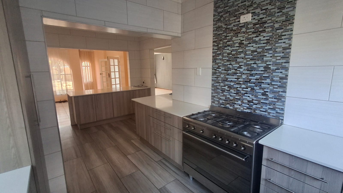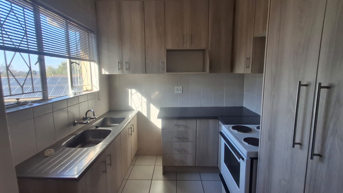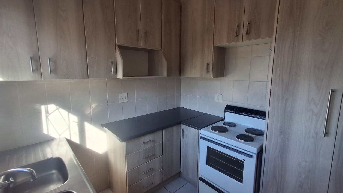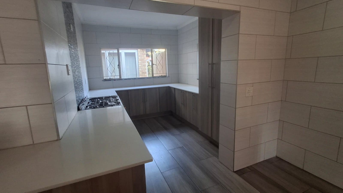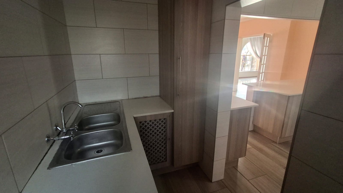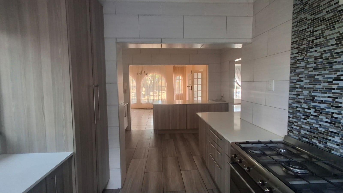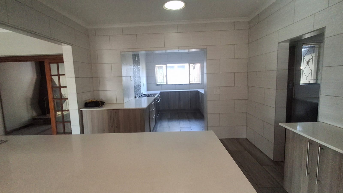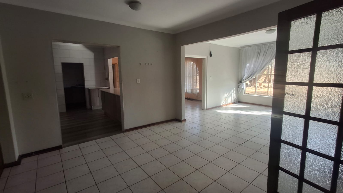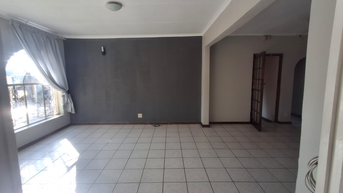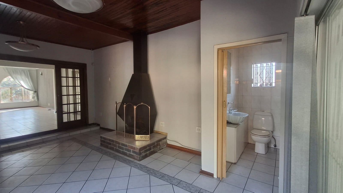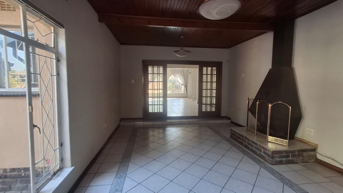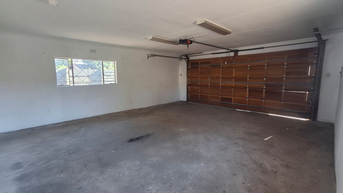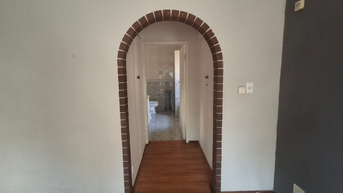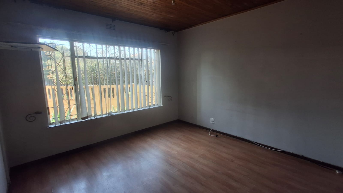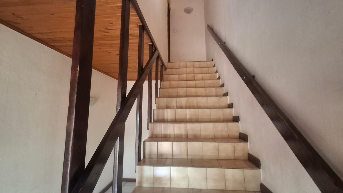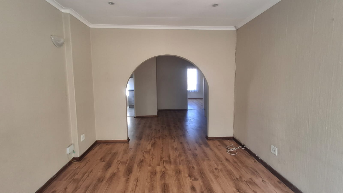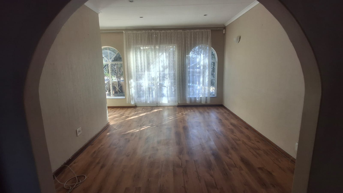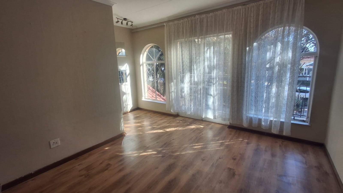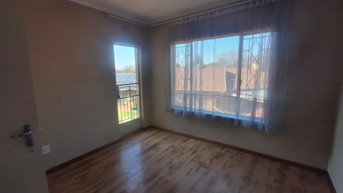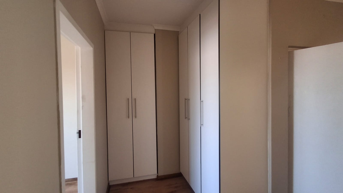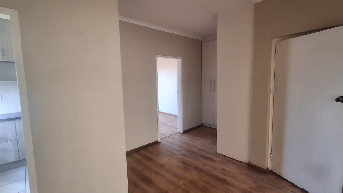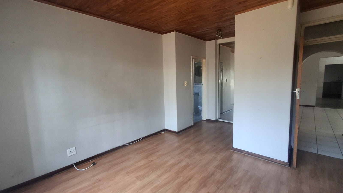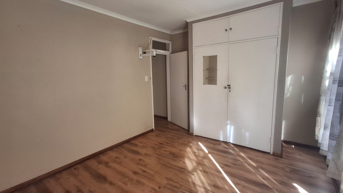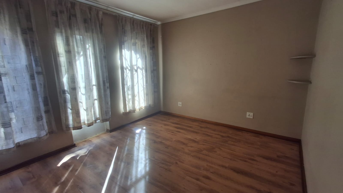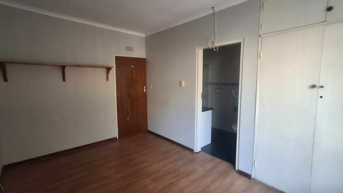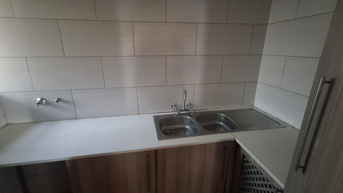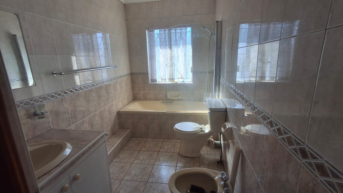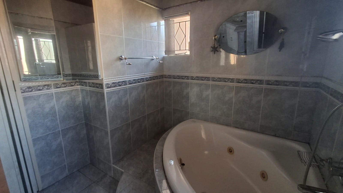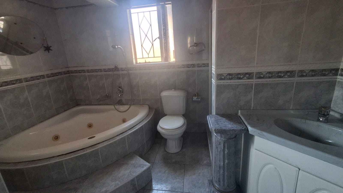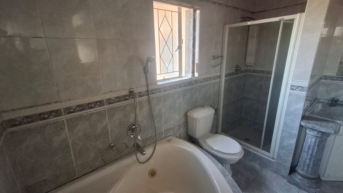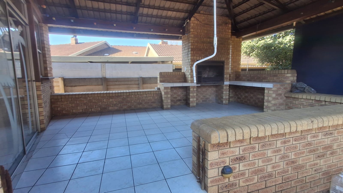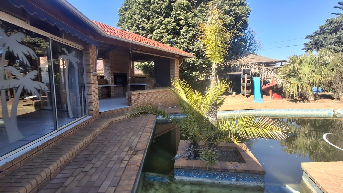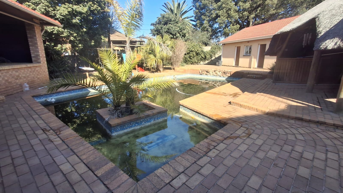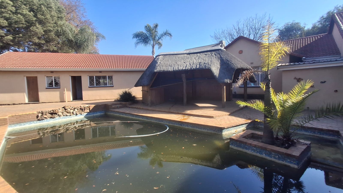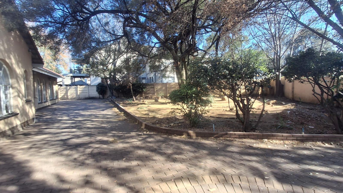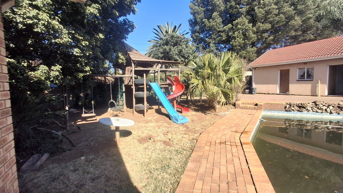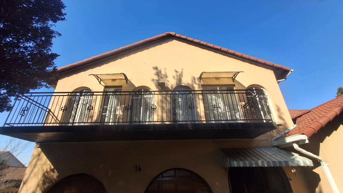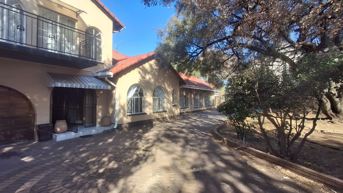- 6
- 4
- 4
- 1 500 m2
Monthly Costs
Monthly Bond Repayment ZAR .
Calculated over years at % with no deposit. Change Assumptions
Affordability Calculator | Bond Costs Calculator | Bond Repayment Calculator | Apply for a Bond- Bond Calculator
- Affordability Calculator
- Bond Costs Calculator
- Bond Repayment Calculator
- Apply for a Bond
Bond Calculator
Affordability Calculator
Bond Costs Calculator
Bond Repayment Calculator
Contact Us

Disclaimer: The estimates contained on this webpage are provided for general information purposes and should be used as a guide only. While every effort is made to ensure the accuracy of the calculator, RE/MAX of Southern Africa cannot be held liable for any loss or damage arising directly or indirectly from the use of this calculator, including any incorrect information generated by this calculator, and/or arising pursuant to your reliance on such information.
Mun. Rates & Taxes: ZAR 2503.00
Property description
Welcome to a residence where space, style, and family comfort converge. This expansive double-story home is thoughtfully designed to accommodate large and extended families, offering generous living areas and exceptional entertainment features that make every day feel like a celebration.
Entertainer’s Paradise
Host with flair in the impressive entertainment zone, complete with a built-in bar and seamless indoor-outdoor flow. Sliding doors open to a sparkling pool, a charming lapa, and a covered braai patio—perfect for alfresco dining, weekend braais, or sunset cocktails with friends.
Heart of the Home
The open-plan kitchen is a true showstopper, flowing effortlessly into the dining area for easy family meals and festive gatherings. Relax in the formal lounge or cozy up in the family room beside the fireplace. A guest toilet adds convenience for visitors.
Generous Accommodation
Downstairs features four well-appointed bedrooms, three with en-suite bathrooms for added privacy and comfort. Upstairs, above the front-facing double garages, discover a self-contained haven with two additional bedrooms, a spacious bathroom, a full kitchen, and a private lounge—ideal for guests, teens, or extended family.
Bonus Features
- Two double garages for ample parking and storage
- Full staff accommodation with conversion potential
- Outside laundry for added practicality
This home is more than just a place to live—it’s a lifestyle. With its versatile layout, luxurious touches, and inviting spaces, it’s perfectly suited for families who love to entertain, relax, and grow together.
Property Details
- 6 Bedrooms
- 4 Bathrooms
- 4 Garages
- 3 Lounges
- 2 Dining Area
Property Features
- Balcony
- Pool
- Staff Quarters
- Laundry
- Pets Allowed
- Kitchen
- Lapa
- Guest Toilet
- Paving
- Garden
| Bedrooms | 6 |
| Bathrooms | 4 |
| Garages | 4 |
| Erf Size | 1 500 m2 |
