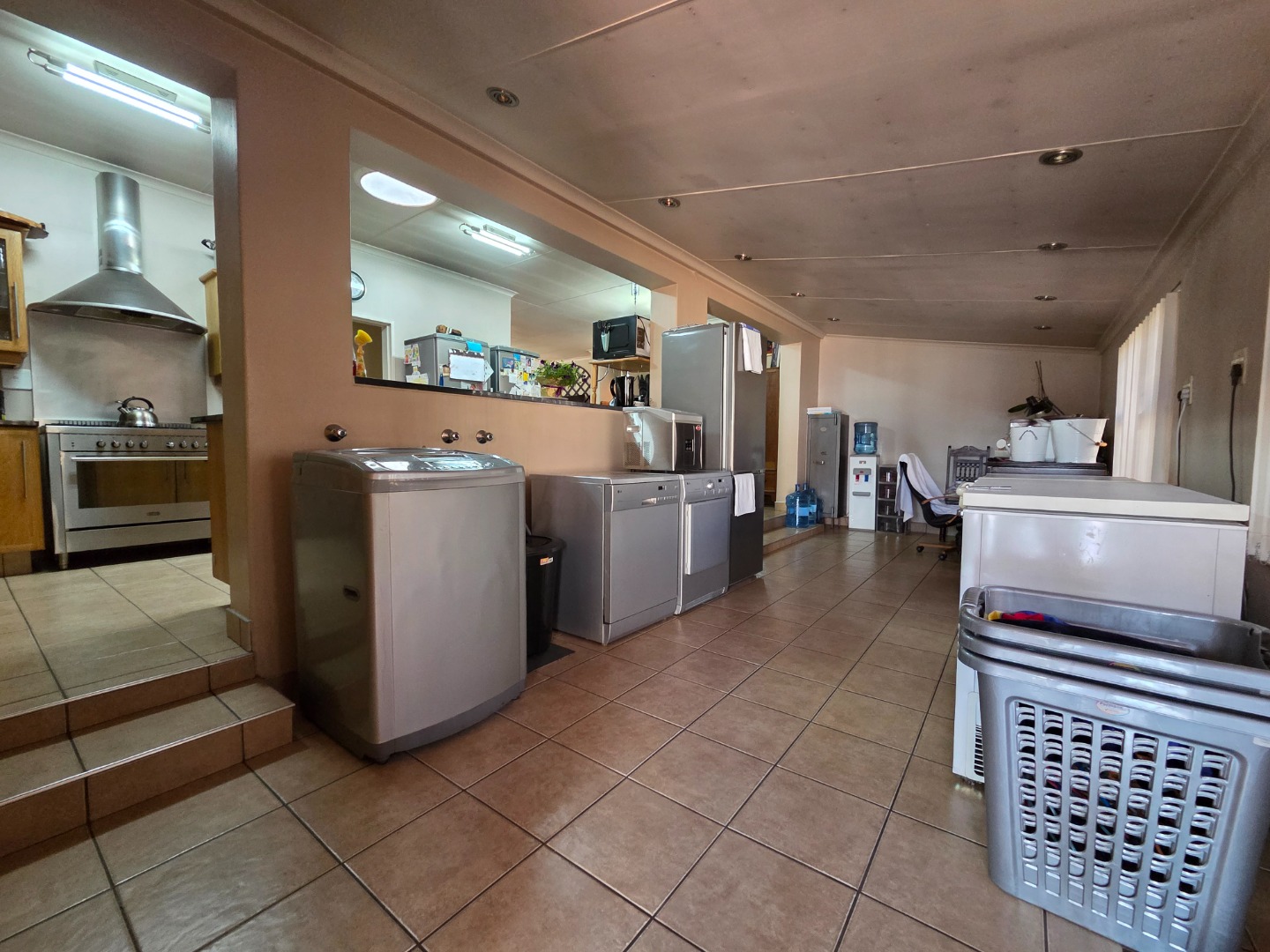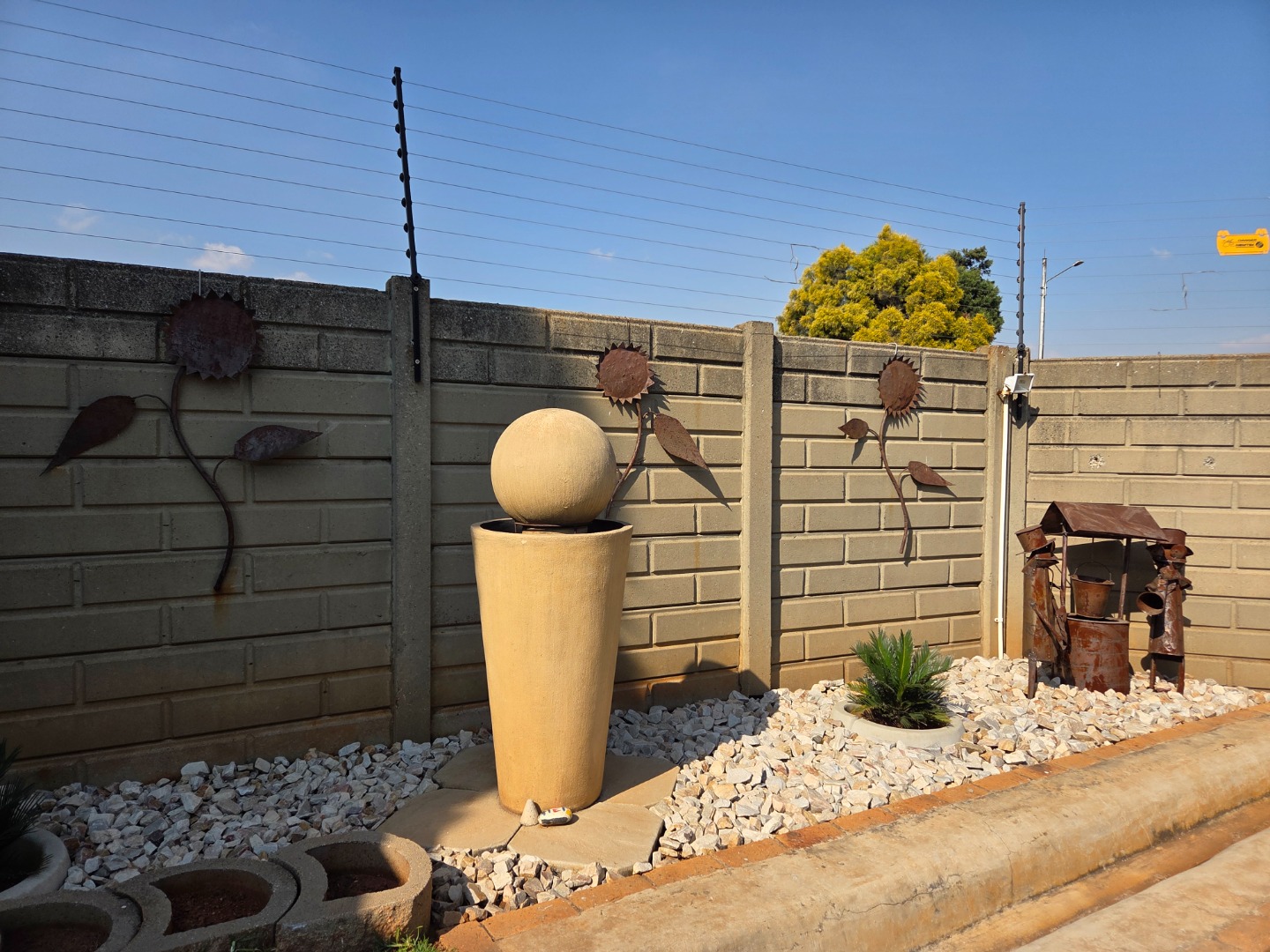- 3
- 2
- 2
- 822 m2
Monthly Costs
Monthly Bond Repayment ZAR .
Calculated over years at % with no deposit. Change Assumptions
Affordability Calculator | Bond Costs Calculator | Bond Repayment Calculator | Apply for a Bond- Bond Calculator
- Affordability Calculator
- Bond Costs Calculator
- Bond Repayment Calculator
- Apply for a Bond
Bond Calculator
Affordability Calculator
Bond Costs Calculator
Bond Repayment Calculator
Contact Us

Disclaimer: The estimates contained on this webpage are provided for general information purposes and should be used as a guide only. While every effort is made to ensure the accuracy of the calculator, RE/MAX of Southern Africa cannot be held liable for any loss or damage arising directly or indirectly from the use of this calculator, including any incorrect information generated by this calculator, and/or arising pursuant to your reliance on such information.
Property description
Located in the heart of Florentia, this immaculate face-brick home offers the perfect combination of space, functionality, and security—ideal for families looking to settle in a peaceful and well-connected part of Alberton.
If you're seeking a spacious, secure, and family-oriented property, this is the one you've been waiting for.
Interior Features:
Upon entry, you're welcomed by a tiled entrance hall that leads into an open-plan lounge and dining area, designed with sleek tiling for a modern look and easy maintenance.
The stunning kitchen features elegant granite countertops, a gas stove with an electric oven and extractor fan, and a separate scullery/laundry area to keep daily routines organized. A convenient study room just off the kitchen provides the perfect space for remote work, studying, or reading.
The home boasts three generously sized, tiled bedrooms with built-in cupboards. The master suite is a private retreat, complete with a walk-in closet and a luxurious full en-suite bathroom featuring a stylish corner bath. The second full bathroom includes both a shower and a corner bath—perfect for the rest of the family.
Exterior & Additional Features:
All windows are fitted with aluminum frames and privacy-enhancing one-way reflective film, combining comfort with aesthetic appeal.
Step outside to a beautifully landscaped garden surrounding a sparkling heated swimming pool—the ideal setting for family weekends and holiday gatherings.
A semi-enclosed entertainment area with a built-in braai is perfect for celebrations or casual get-togethers. The property also includes two Wendy houses, both with electricity, offering flexible space for storage, hobbies, or a kids' playroom.
Security & Efficiency:
Outside security beams
CCTV cameras with monitor
Electric fencing
10 KVA solar system with 12 panels for energy efficiency
Wiring in place for easy generator installation
Parking & Utilities:
Double automated garage
Double carport
Outside toilet and shower
Prepaid electricity
This home is thoughtfully designed for modern family living, combining comfort, convenience, and long-term cost-effectiveness.
Call today to arrange your exclusive viewing!
Property Details
- 3 Bedrooms
- 2 Bathrooms
- 2 Garages
- 1 Ensuite
- 1 Lounges
- 1 Dining Area
Property Features
- Study
- Pool
- Laundry
- Pets Allowed
- Access Gate
- Kitchen
- Built In Braai
- Pantry
- Entrance Hall
- Paving
- Garden
- Family TV Room
- 10 KVA solar system
- double automated garage and
| Bedrooms | 3 |
| Bathrooms | 2 |
| Garages | 2 |
| Erf Size | 822 m2 |
Contact the Agent

Corrie De Necker
Full Status Property Practitioner

Michelle De Necker
Candidate Property Practitioner







































