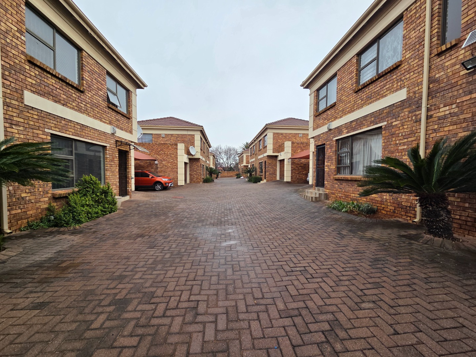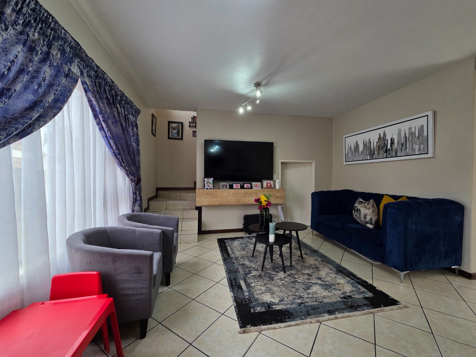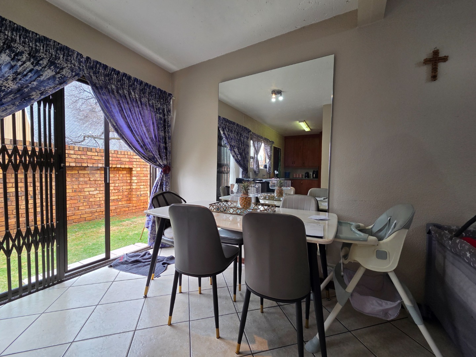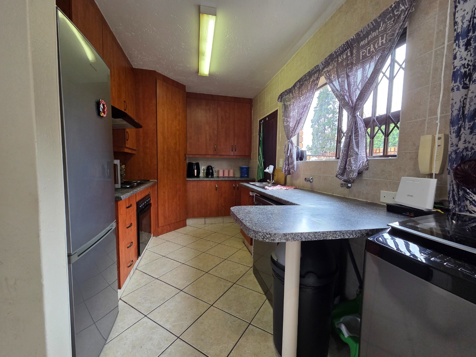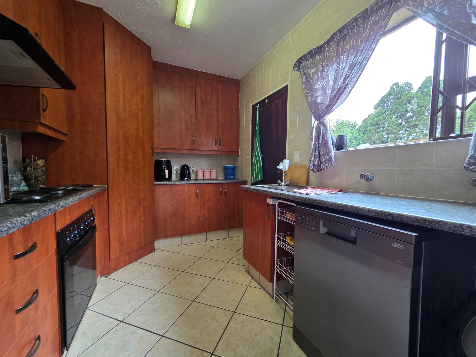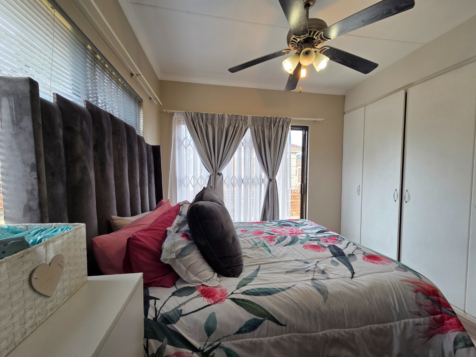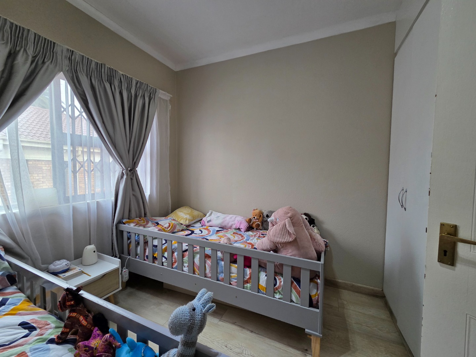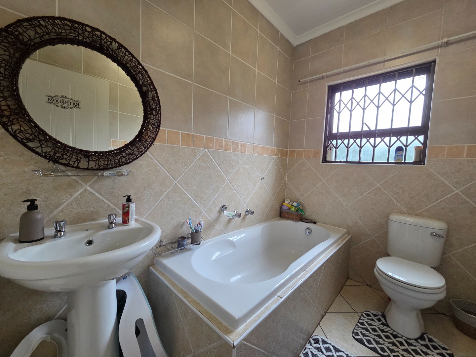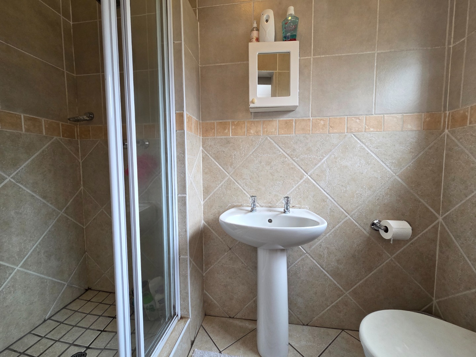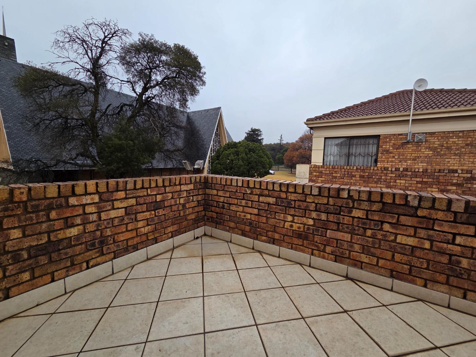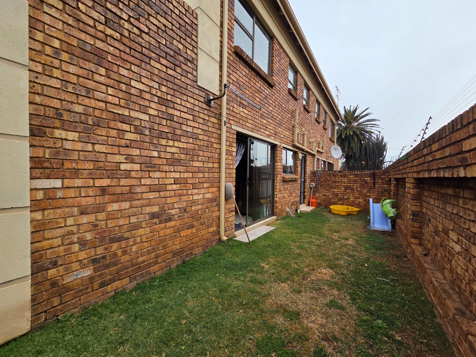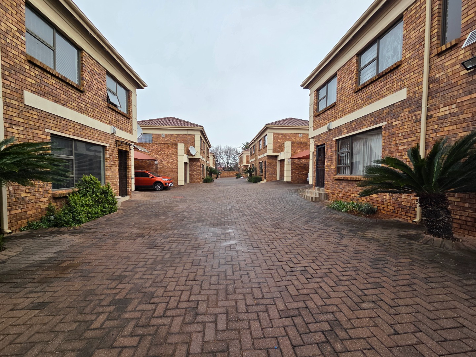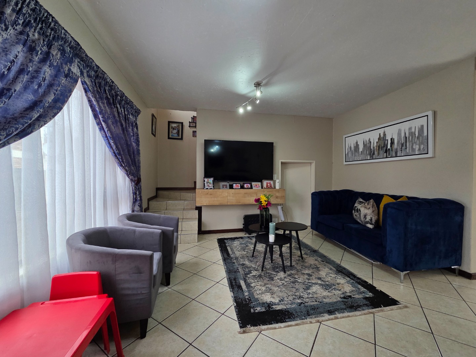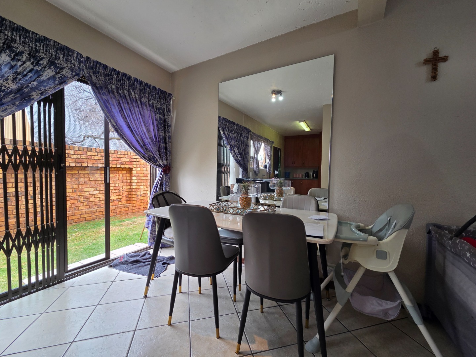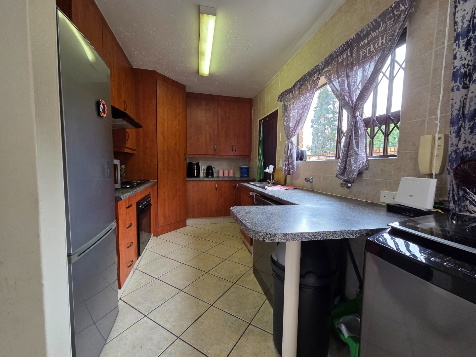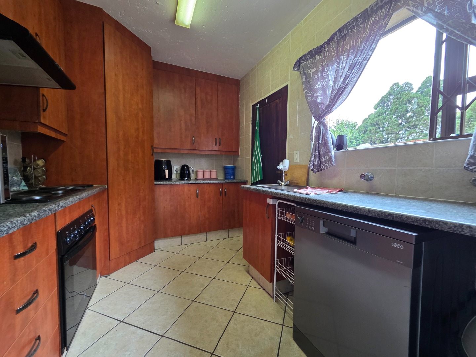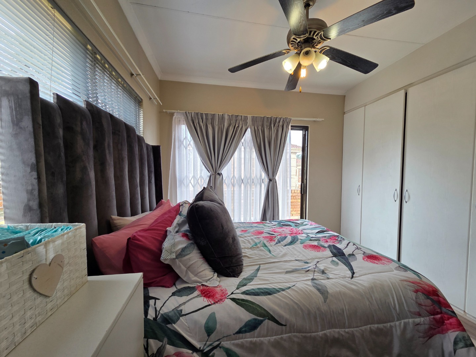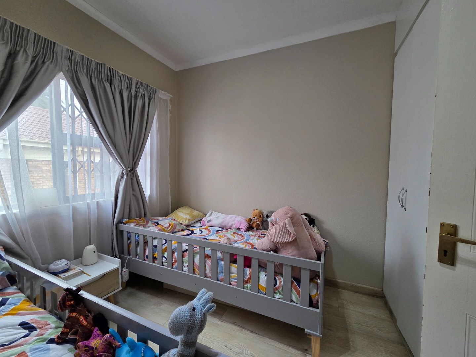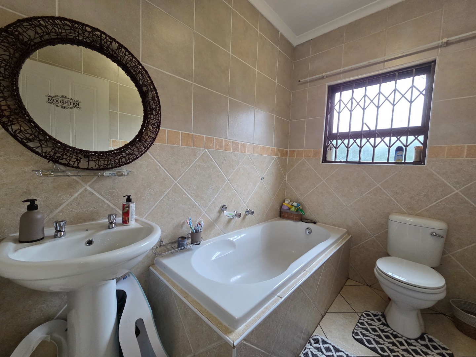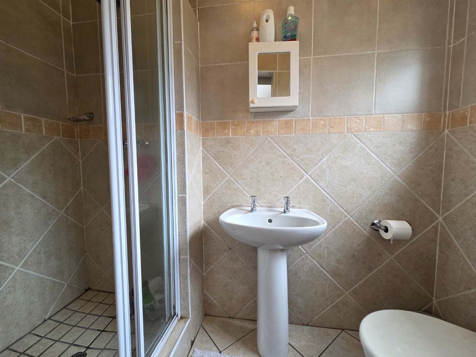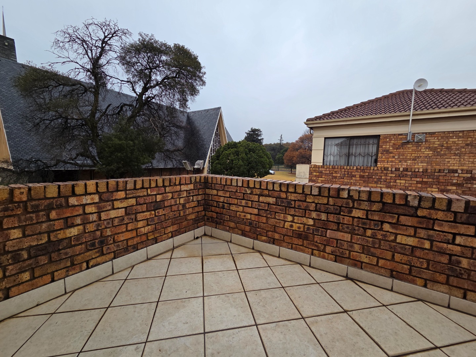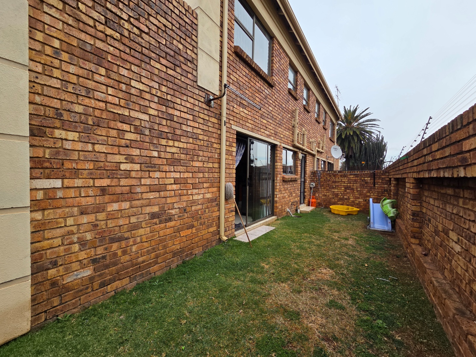- 3
- 2
- 1
- 121 m2
- 4 106 m2
Monthly Costs
Monthly Bond Repayment ZAR .
Calculated over years at % with no deposit. Change Assumptions
Affordability Calculator | Bond Costs Calculator | Bond Repayment Calculator | Apply for a Bond- Bond Calculator
- Affordability Calculator
- Bond Costs Calculator
- Bond Repayment Calculator
- Apply for a Bond
Bond Calculator
Affordability Calculator
Bond Costs Calculator
Bond Repayment Calculator
Contact Us

Disclaimer: The estimates contained on this webpage are provided for general information purposes and should be used as a guide only. While every effort is made to ensure the accuracy of the calculator, RE/MAX of Southern Africa cannot be held liable for any loss or damage arising directly or indirectly from the use of this calculator, including any incorrect information generated by this calculator, and/or arising pursuant to your reliance on such information.
Mun. Rates & Taxes: ZAR 739.00
Monthly Levy: ZAR 1400.00
Property description
Nestled within the sought-after Tuscan Gardens complex, this stunning townhouse blends style, comfort, and convenience in a secure, boutique setting. With only 20 exclusive units, you’ll enjoy the charm of a close-knit community while still savoring your privacy and peace.
From the moment you walk in, you’re greeted by a bright, open-plan living area that flows effortlessly from the spacious lounge to the dining room and into a beautifully designed kitchen. The kitchen is a dream—offering plenty of cupboard space, a four-plate stove with oven, and dedicated spots for your fridge and dishwasher. A smartly hidden storage area under the staircase adds to the home’s clever use of space.
Upstairs, two generously sized bedrooms with laminate flooring and built-in cupboards are served by a full bathroom featuring a bath, toilet, and basin. Each room is thoughtfully designed to maximize comfort and natural light.
The master suite is your private sanctuary—complete with ample storage, laminate flooring, and a modern en-suite bathroom with a shower. Step out onto your own private balcony, perfect for a morning coffee or evening wind-down.
Step outside and you’ll find a pet-friendly private garden, perfect for entertaining, gardening, or simply relaxing.
The home is secure, with burglar bars throughout and Trellidoors for added peace of mind.
Additional features include:
Single lock-up garage
Shade-net covered parking
Ample visitor parking
Prime location close to top schools, major highways, and shopping centers
This home truly has it all—modern finishes, smart design, outdoor space, and unbeatable location—all wrapped up in a secure, well-maintained complex.
Don’t miss your chance to make this exceptional townhouse your new home!
Property Details
- 3 Bedrooms
- 2 Bathrooms
- 1 Garages
- 1 Ensuite
- 1 Dining Area
Property Features
- Balcony
- Storage
- Pets Allowed
- Access Gate
- Kitchen
- Entrance Hall
- Paving
- Garden
- Family TV Room
- Private
| Bedrooms | 3 |
| Bathrooms | 2 |
| Garages | 1 |
| Floor Area | 121 m2 |
| Erf Size | 4 106 m2 |
Contact the Agent

Corrie De Necker
Full Status Property Practitioner

Michelle De Necker
Candidate Property Practitioner
