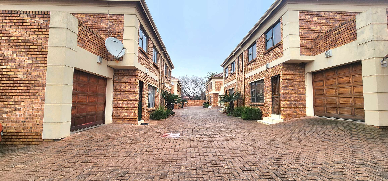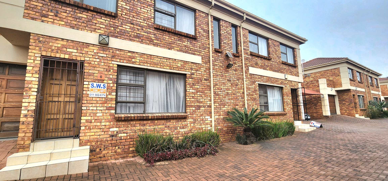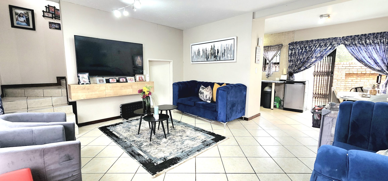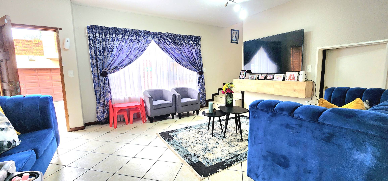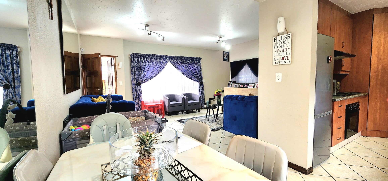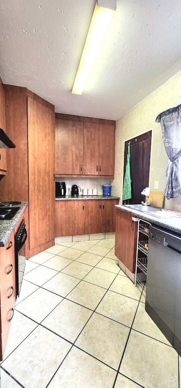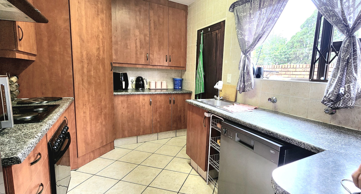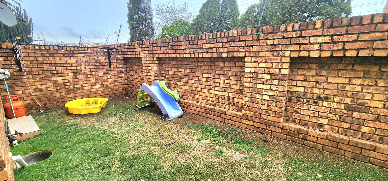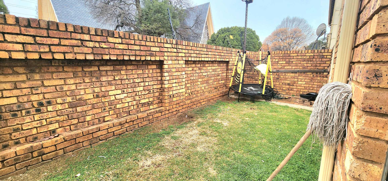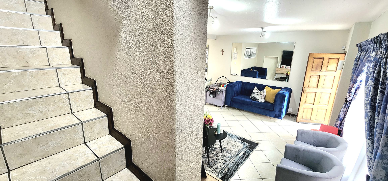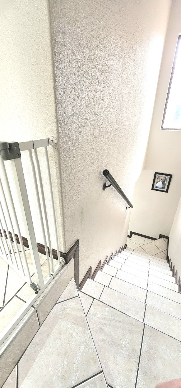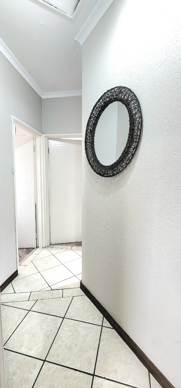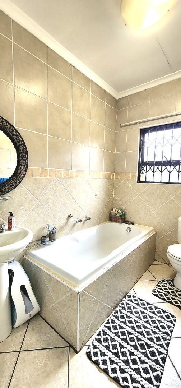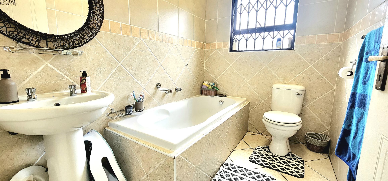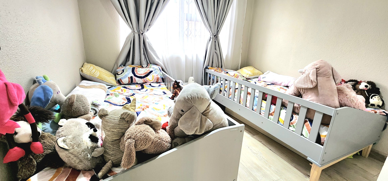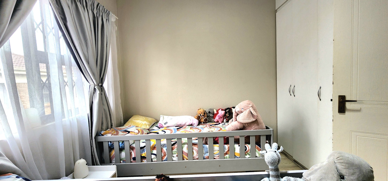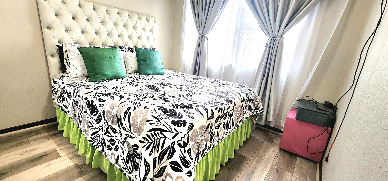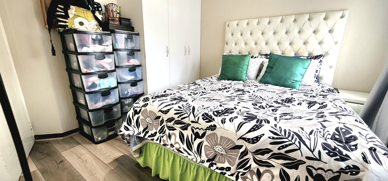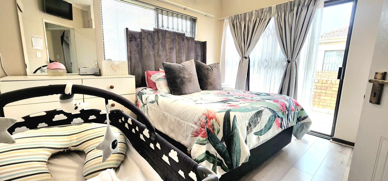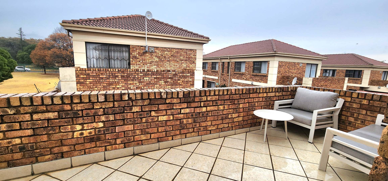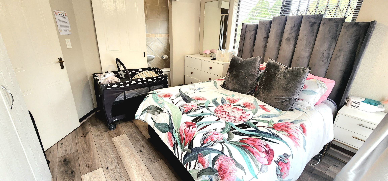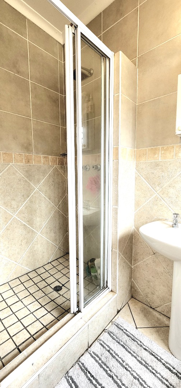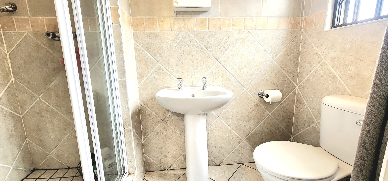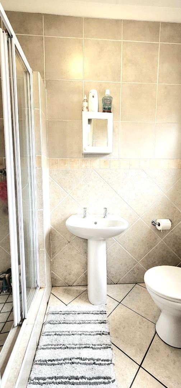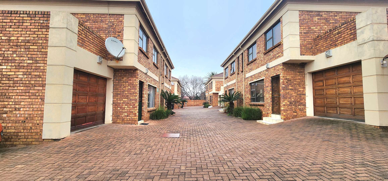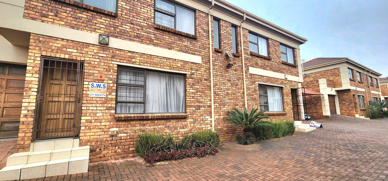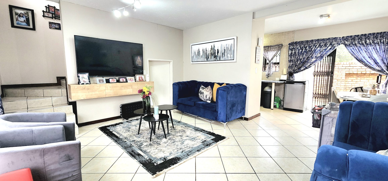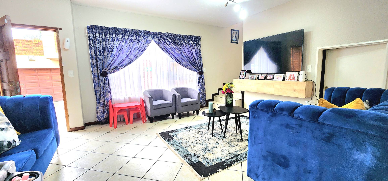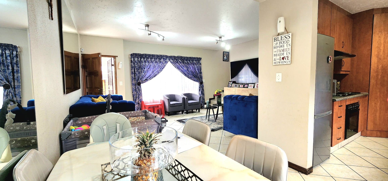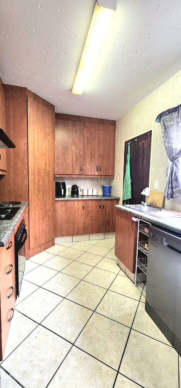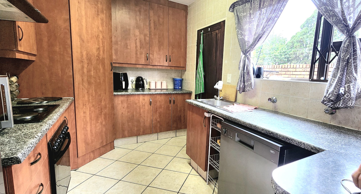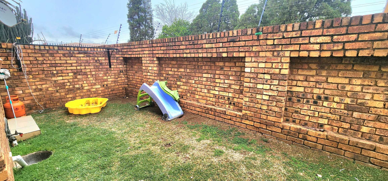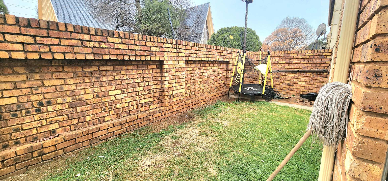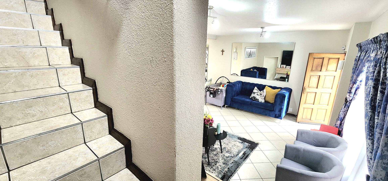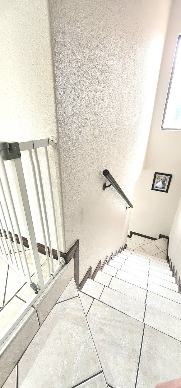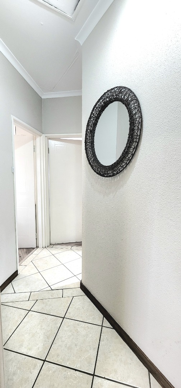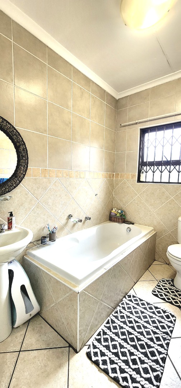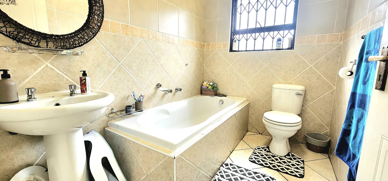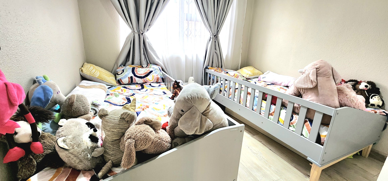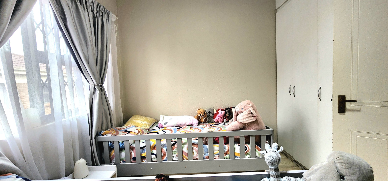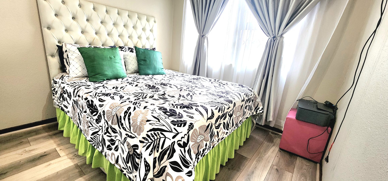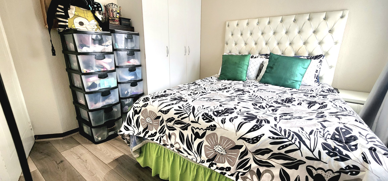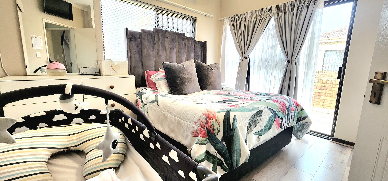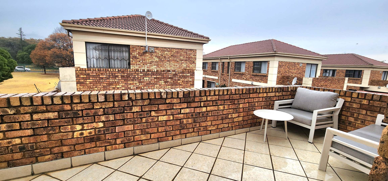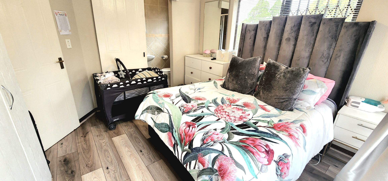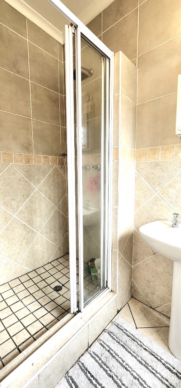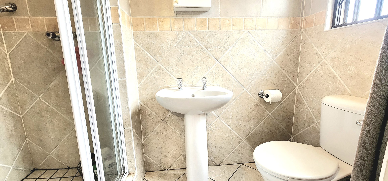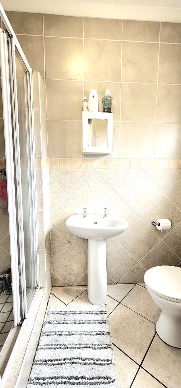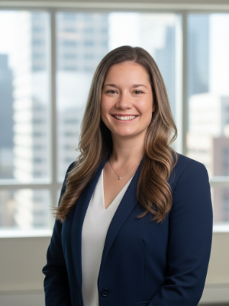- 3
- 2
- 1
- 121 m2
Monthly Costs
Monthly Bond Repayment ZAR .
Calculated over years at % with no deposit. Change Assumptions
Affordability Calculator | Bond Costs Calculator | Bond Repayment Calculator | Apply for a Bond- Bond Calculator
- Affordability Calculator
- Bond Costs Calculator
- Bond Repayment Calculator
- Apply for a Bond
Bond Calculator
Affordability Calculator
Bond Costs Calculator
Bond Repayment Calculator
Contact Us

Disclaimer: The estimates contained on this webpage are provided for general information purposes and should be used as a guide only. While every effort is made to ensure the accuracy of the calculator, RE/MAX of Southern Africa cannot be held liable for any loss or damage arising directly or indirectly from the use of this calculator, including any incorrect information generated by this calculator, and/or arising pursuant to your reliance on such information.
Mun. Rates & Taxes: ZAR 739.00
Monthly Levy: ZAR 1400.00
Property description
This neat and modern unit is perfect for a small family looking for a secured but private home
Ideally located centrally from all shops , schools, churches, main taxi routes, and close to N3 Highway
ACCOMODATION:
- 1 Garage + 1 Carport
- Modern kitchen with ample cupboard space, electric stove and under the counter oven, washing machine and dishwasher connection
- Spacious open plan lounge and dining room leading out onto private pet friendly garden
- Storage space under stairs
- 3 bedrooms with laminated flooring and built-in cupboards. Main bedroom leads out onto sunny balcony
- 2 Bathrooms:
*1st bathroom - bath, loo and basin
*2nd bathroom - main en-suite - shower, loo and basin
Home isn't just a place, it's a feeling. So book your viewing today and feel whether this is the home for you and your family.
Property Details
- 3 Bedrooms
- 2 Bathrooms
- 1 Garages
- 1 Ensuite
- 1 Lounges
- 1 Dining Area
Property Features
- Storage
- Pets Allowed
- Access Gate
- Kitchen
- Paving
- Garden
- Family TV Room
| Bedrooms | 3 |
| Bathrooms | 2 |
| Garages | 1 |
| Floor Area | 121 m2 |
