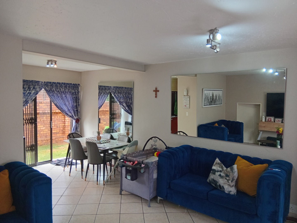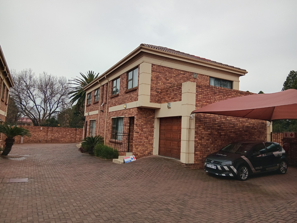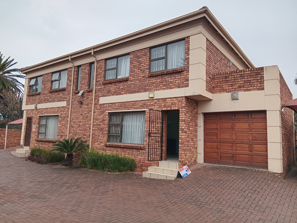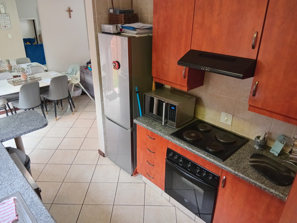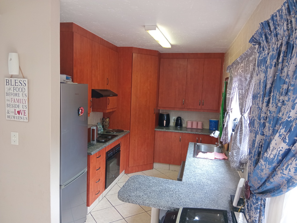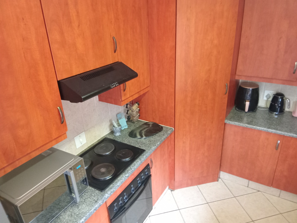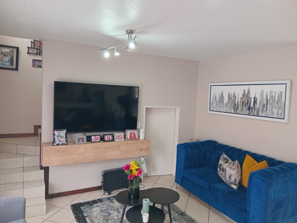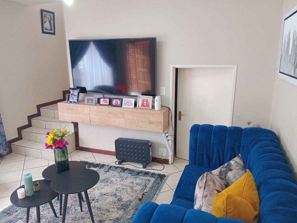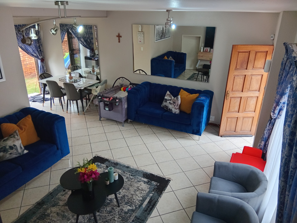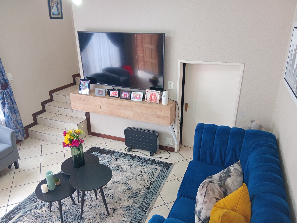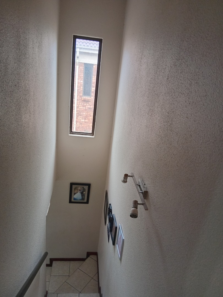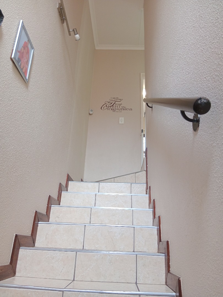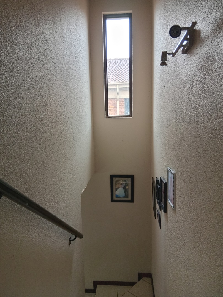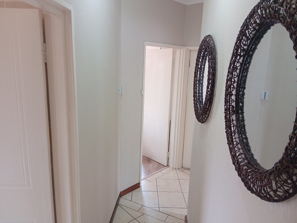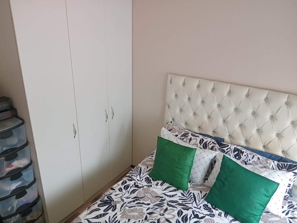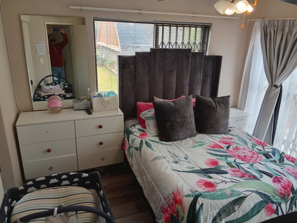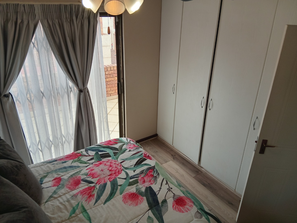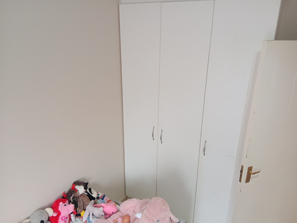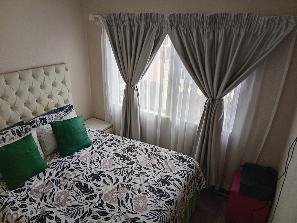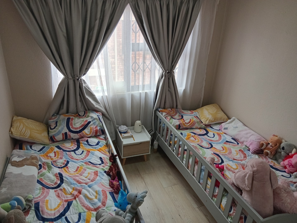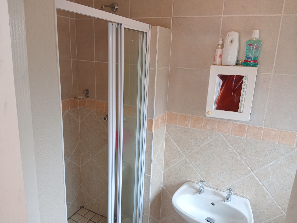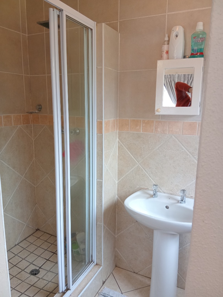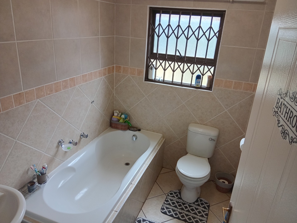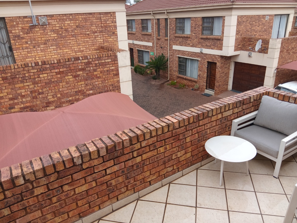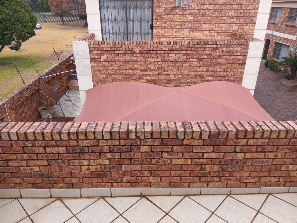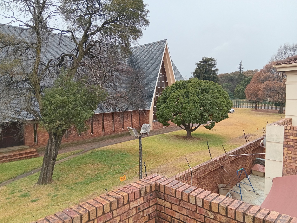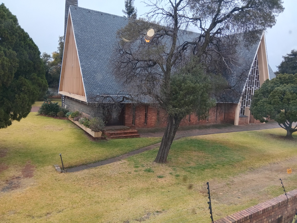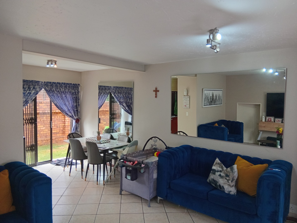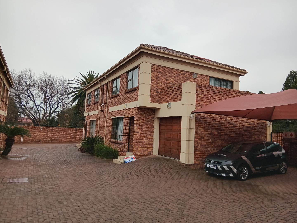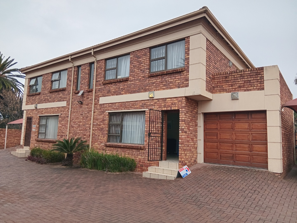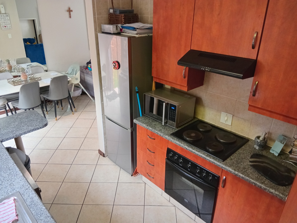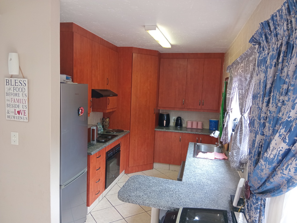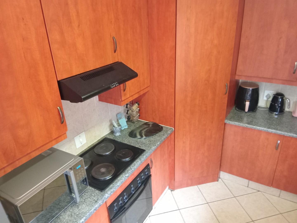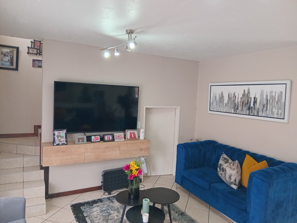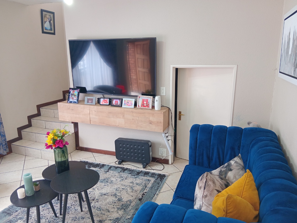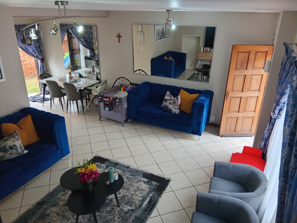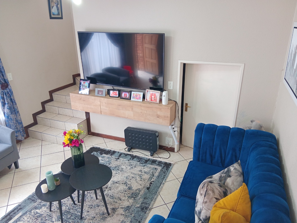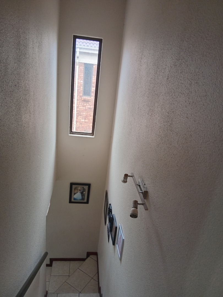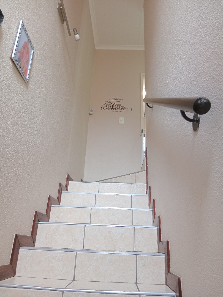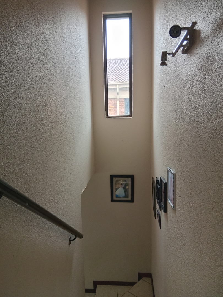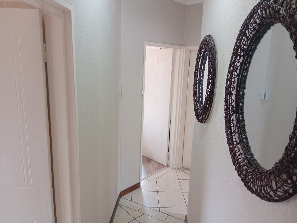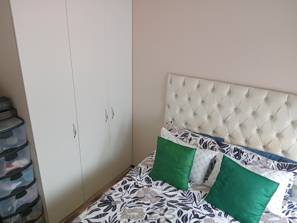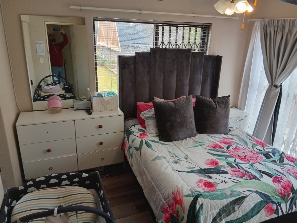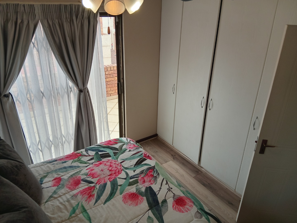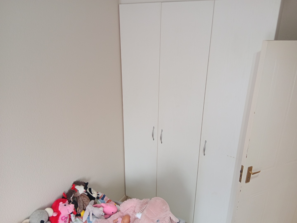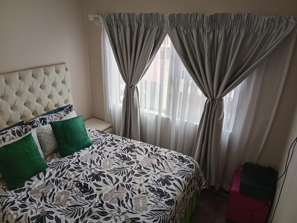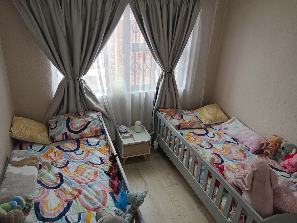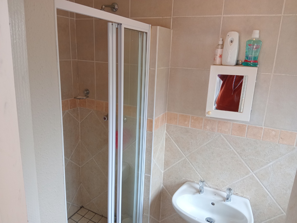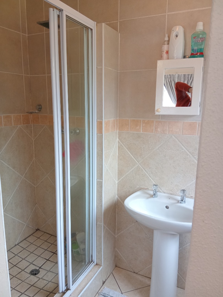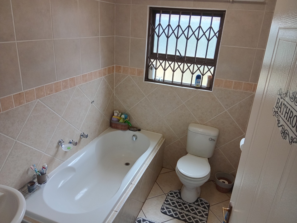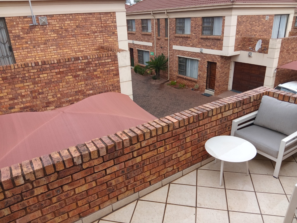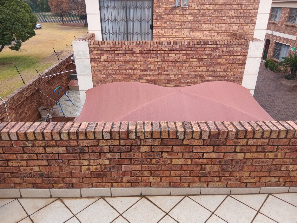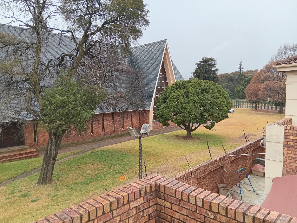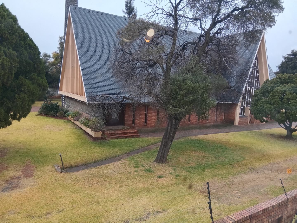- 3
- 2
- 2
- 121 m2
- 4 106 m2
Monthly Costs
Monthly Bond Repayment ZAR .
Calculated over years at % with no deposit. Change Assumptions
Affordability Calculator | Bond Costs Calculator | Bond Repayment Calculator | Apply for a Bond- Bond Calculator
- Affordability Calculator
- Bond Costs Calculator
- Bond Repayment Calculator
- Apply for a Bond
Bond Calculator
Affordability Calculator
Bond Costs Calculator
Bond Repayment Calculator
Contact Us

Disclaimer: The estimates contained on this webpage are provided for general information purposes and should be used as a guide only. While every effort is made to ensure the accuracy of the calculator, RE/MAX of Southern Africa cannot be held liable for any loss or damage arising directly or indirectly from the use of this calculator, including any incorrect information generated by this calculator, and/or arising pursuant to your reliance on such information.
Mun. Rates & Taxes: ZAR 739.00
Monthly Levy: ZAR 1400.00
Property description
This inviting property offers a neat, low-maintenance face brick exterior within a well-maintained security complex in Florentia, Alberton. It provides excellent parking solutions with two garages and an additional parking space, complemented by a paved driveway. The cul-de-sac location enhances privacy and reduces through-traffic, contributing to a peaceful suburban environment.
Step inside to an inviting open-plan living and dining area, featuring durable tiled flooring throughout. This versatile space is ideal for both relaxation and entertaining, with sliding doors providing seamless access to the outdoor patio. The functional kitchen boasts ample wood-look cabinetry, granite-style countertops, and modern appliances including a built-in oven and hob, ensuring a practical and efficient cooking environment. A convenient guest toilet is also located on the ground floor.
Upstairs, discover three comfortable bedrooms designed for restful living. The main bedroom benefits from a private ensuite bathroom, offering a personal retreat. A second well-appointed bathroom serves the remaining bedrooms, ensuring comfort and convenience for all residents. The property also features a balcony for additional outdoor enjoyment.
Enjoy the outdoors on your private patio, perfect for alfresco dining or simply unwinding in the garden area. Pets are allowed, making this an ideal home for animal lovers. Security is a priority, with features such as electric fencing, burglar bars, an access gate, and an intercom system providing peace of mind within this secure complex.
* 3 Bedrooms, 2 Bathrooms (1 Ensuite)
* Open-plan Living & Dining
* Modern Kitchen with Appliances
* 2 Garages + 1 Additional Parking
* Private Patio & Balcony
* Secure Complex Living
* Electric Fencing & Burglar Bars
* Pets Allowed
* Tiled Flooring Throughout
8543
Property Details
- 3 Bedrooms
- 2 Bathrooms
- 2 Garages
- 1 Ensuite
- 1 Lounges
- 1 Dining Area
Property Features
- Balcony
- Patio
- Pets Allowed
- Fence
- Access Gate
- Guest Toilet
- Paving
- Garden
- Intercom
| Bedrooms | 3 |
| Bathrooms | 2 |
| Garages | 2 |
| Floor Area | 121 m2 |
| Erf Size | 4 106 m2 |
