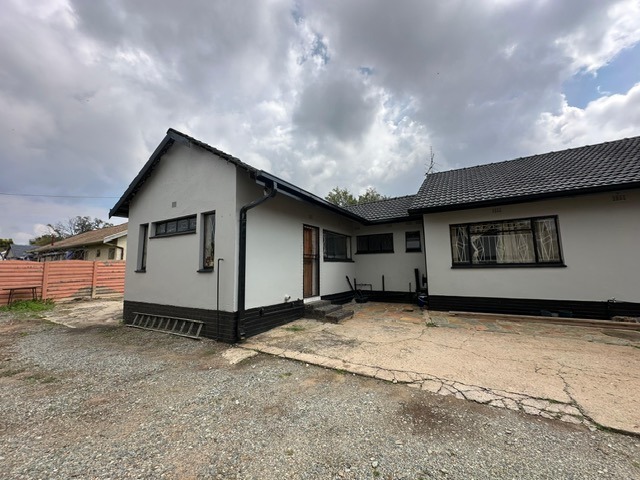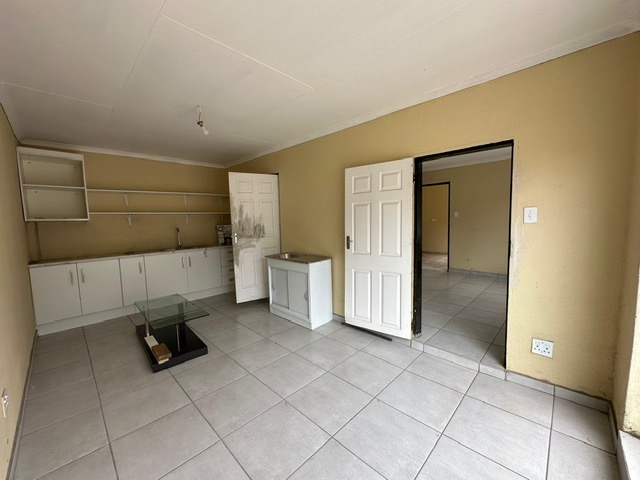- 3
- 2
- 2
- 273 m2
- 992 m2
Monthly Costs
Monthly Bond Repayment ZAR .
Calculated over years at % with no deposit. Change Assumptions
Affordability Calculator | Bond Costs Calculator | Bond Repayment Calculator | Apply for a Bond- Bond Calculator
- Affordability Calculator
- Bond Costs Calculator
- Bond Repayment Calculator
- Apply for a Bond
Bond Calculator
Affordability Calculator
Bond Costs Calculator
Bond Repayment Calculator
Contact Us

Disclaimer: The estimates contained on this webpage are provided for general information purposes and should be used as a guide only. While every effort is made to ensure the accuracy of the calculator, RE/MAX of Southern Africa cannot be held liable for any loss or damage arising directly or indirectly from the use of this calculator, including any incorrect information generated by this calculator, and/or arising pursuant to your reliance on such information.
Mun. Rates & Taxes: ZAR 1344.00
Property description
Nestled in the sought-after suburb of General Albertspark, this spacious and versatile property offers an exceptional opportunity for families, investors, or those seeking dual living arrangements. Conveniently located near schools, shopping centers, and major transport routes, this home combines comfort, functionality, and potential.
Main House Features:
Dual Entrances: Two separate entrance gates (one automated, one manual) provide added convenience and security.
Welcoming Entrance Porch: Sets the tone for the warm and inviting interior.
Spacious Living Areas: A generous lounge and dining room offer ample space for family gatherings and entertaining guests.
Modern Kitchen: Featuring a central island and breakfast nook, the kitchen is designed for both functionality and style.
Laundry Room: Dedicated space for laundry needs.
Bedrooms: Three well-sized bedrooms, including a master suite with an en-suite bathroom.
Bathrooms: Two full bathrooms cater to the household's needs.
Garages: Two single garages provide secure parking.
Flatlet Features:
Private Entrance: Ensures privacy and independence from the main house.
Comfortable Living: Comprises one bedroom with built-in cupboards, a lounge, kitchenette, and bathroom.
Outdoor Features:
Expansive Yard: The spacious yard accommodates both the main house and flatlet, offering ample space for outdoor activities.
Investment Potential:
This property presents a multitude of opportunities:
Dual Living: Ideal for extended families or generating rental income.
Income Generation: The flatlet can potentially be divided into two units, maximizing rental returns.
Don't Miss Out:
This exceptional property is ready for new owners to make it their own. Contact me today to schedule your exclusive viewing
Property Details
- 3 Bedrooms
- 2 Bathrooms
- 2 Garages
- 1 Ensuite
- 1 Lounges
- 1 Dining Area
Property Features
- Laundry
- Pets Allowed
- Access Gate
- Kitchen
- Entrance Hall
- Paving
- Garden
- Family TV Room
| Bedrooms | 3 |
| Bathrooms | 2 |
| Garages | 2 |
| Floor Area | 273 m2 |
| Erf Size | 992 m2 |














































