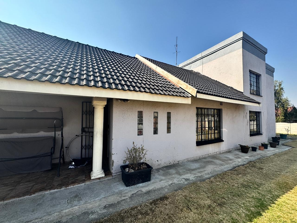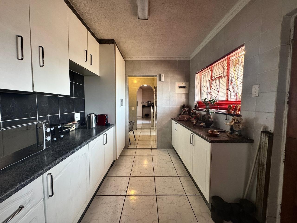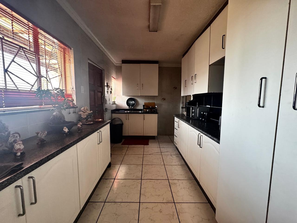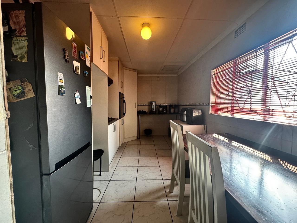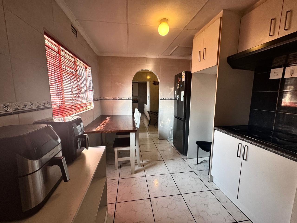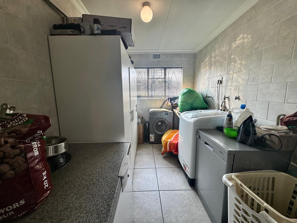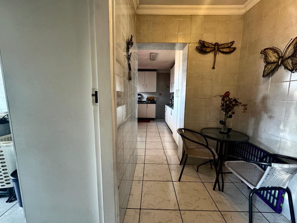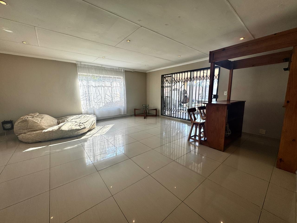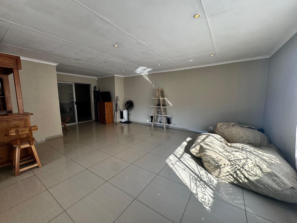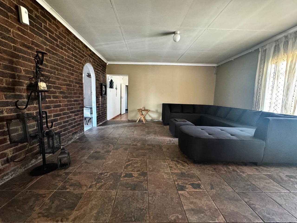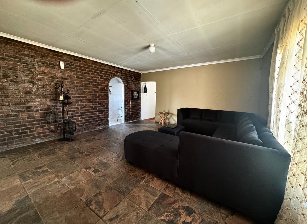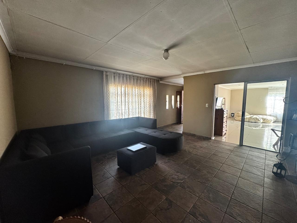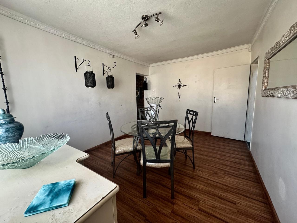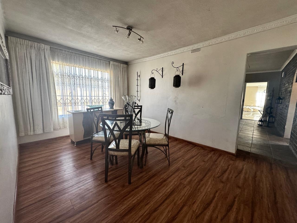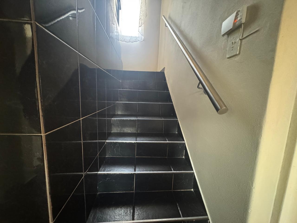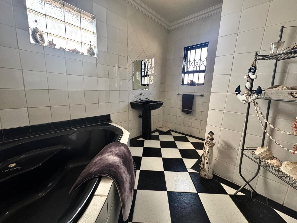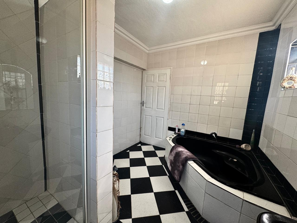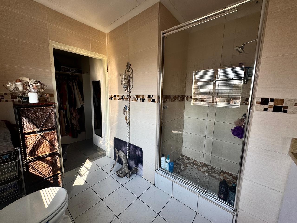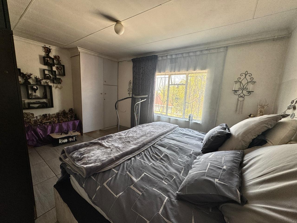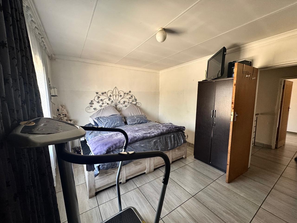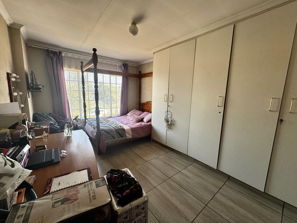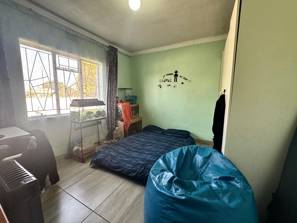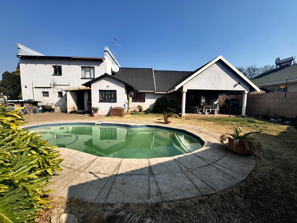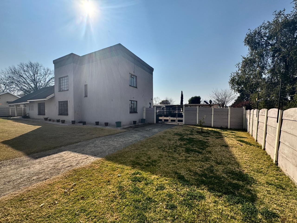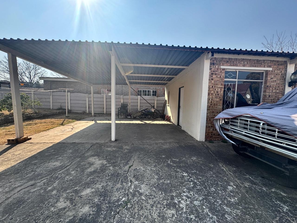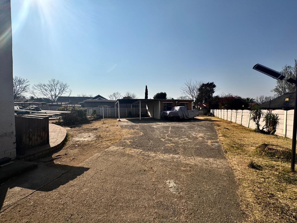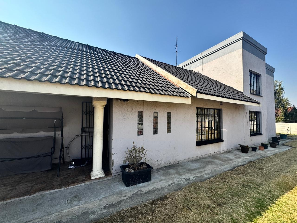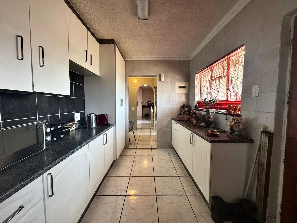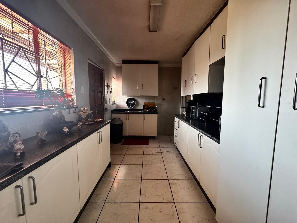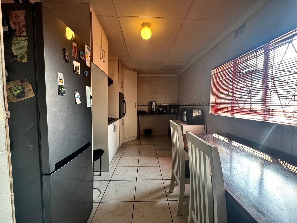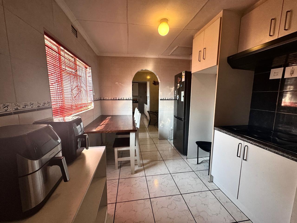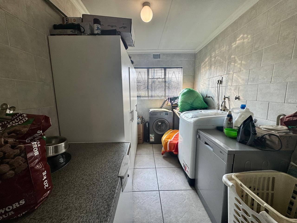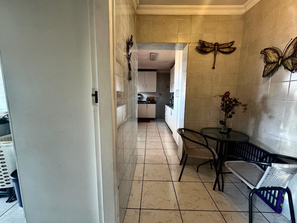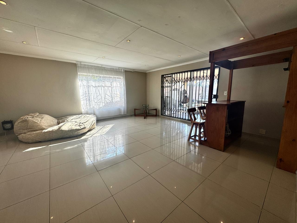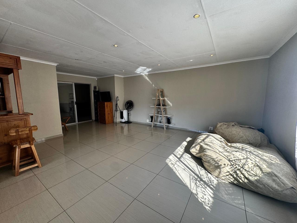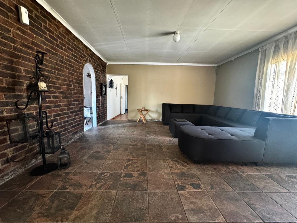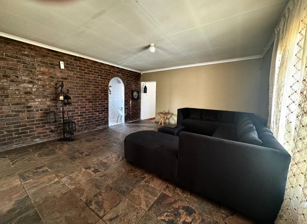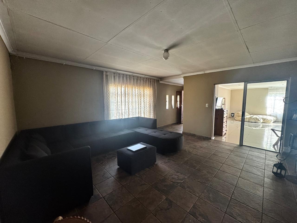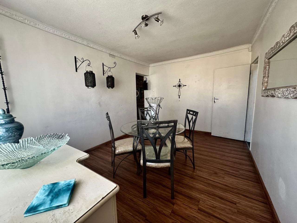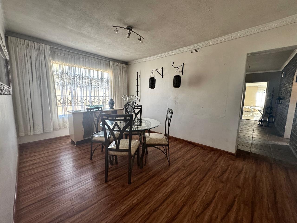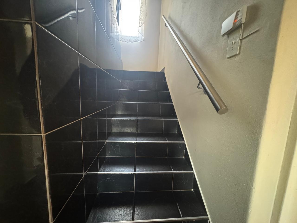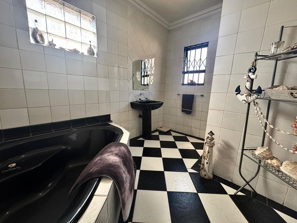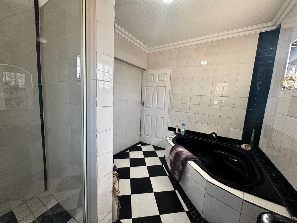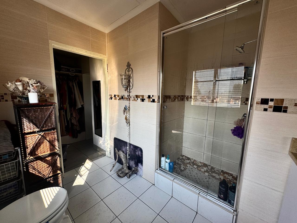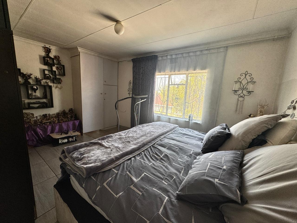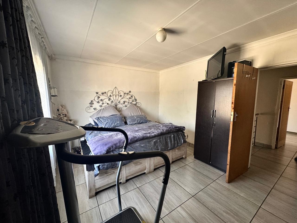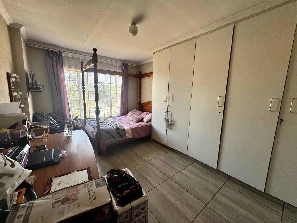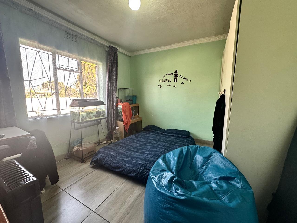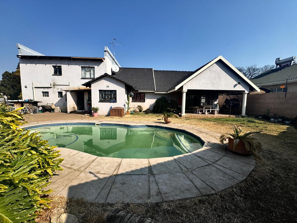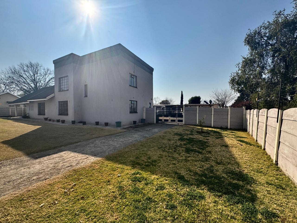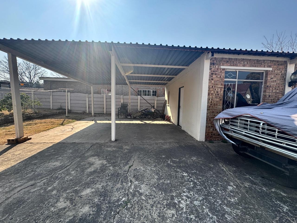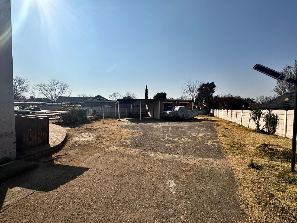- 4
- 2.5
- 254 m2
- 1 196 m2
Monthly Costs
Monthly Bond Repayment ZAR .
Calculated over years at % with no deposit. Change Assumptions
Affordability Calculator | Bond Costs Calculator | Bond Repayment Calculator | Apply for a Bond- Bond Calculator
- Affordability Calculator
- Bond Costs Calculator
- Bond Repayment Calculator
- Apply for a Bond
Bond Calculator
Affordability Calculator
Bond Costs Calculator
Bond Repayment Calculator
Contact Us

Disclaimer: The estimates contained on this webpage are provided for general information purposes and should be used as a guide only. While every effort is made to ensure the accuracy of the calculator, RE/MAX of Southern Africa cannot be held liable for any loss or damage arising directly or indirectly from the use of this calculator, including any incorrect information generated by this calculator, and/or arising pursuant to your reliance on such information.
Mun. Rates & Taxes: ZAR 1152.00
Monthly Levy: ZAR 0.00
Property description
STUNNING FOUR BEDROOM HOME | ENTERTAINMENT AREA | SWIMMING POOL | FLATLET | LOVELY GARDEN
Why to Buy?
- Four spacious bedroom s with built in wardrobes
- Two sparkling bathrooms - one being an ensuite to the main bedroom and guest toilet
- Modern kitchen with lovely finishes and ample built in cupboards
- Large lounge area and enetertainment area
- Flatlet with two bedrooms
- Sparkling swimming pool and lovely garden
- Carport for 4 cars, security gate and electric fence
This stunning four bedroom home is located in a quiet and well established neighborhood in the suburb of General Albertsdal in Alberton, Gauteng. The home offers the perfect blend of functionality and charm, ideal for a growing family or those who love to host guests. This location is surrounded by all ameneties including good schools, quality hospital, major transport routes and more than five shopping malls and centers.
Inside, this home features four generously sized bedrooms, all equipped with built in wardrobes providing ample storage for your family. Enjoy two sparkling bathrooms including a sumptuous ensuite connected to the main bedroom for your convenience, plus an additional guest toilet for visitors. The stylish kitchen boasts lovely finishes of granite countertops and plenty of built in cupboards, making it perfect for both cooking and entertaining. A large lounge area with dining area with a dedicated entertainment space ensure you'll have everything you need for hosting gatherings and enjoying family time.
Outside the property includes a flatlet with two bedrooms ideal for guests, extended family, or as a rental opportunity. Dive into the sparkling swimming pool and enjoy the beautifully landscaped garden - your personal oasis for relaxation and outdoor fun. Ample parking and security with a carport that accomodates up to four cars, along with a security gate and electric fence.
Call today for your exclusive viewing - view, fall in love, buy!
Property Details
- 4 Bedrooms
- 2.5 Bathrooms
- 1 Ensuite
- 1 Lounges
- 1 Dining Area
Property Features
- Pool
- Storage
- Pets Allowed
- Kitchen
- Guest Toilet
- Entrance Hall
- Paving
- Garden
- Family TV Room
- Entertainment Area
- Sparkling Swimming Pool
- Granite Countertops
- Flatlet with Two Bedrooms
| Bedrooms | 4 |
| Bathrooms | 2.5 |
| Floor Area | 254 m2 |
| Erf Size | 1 196 m2 |
