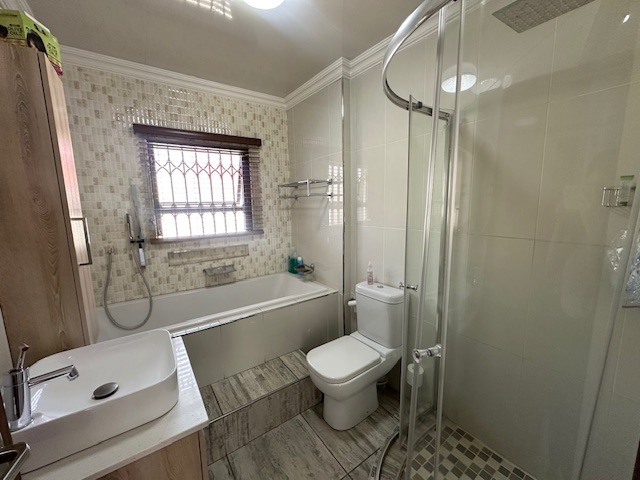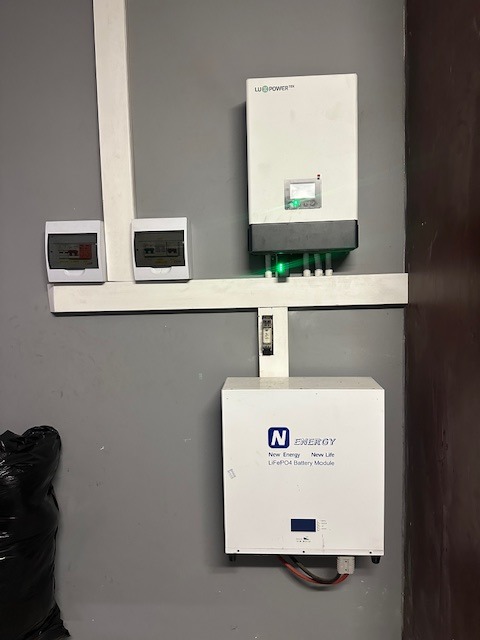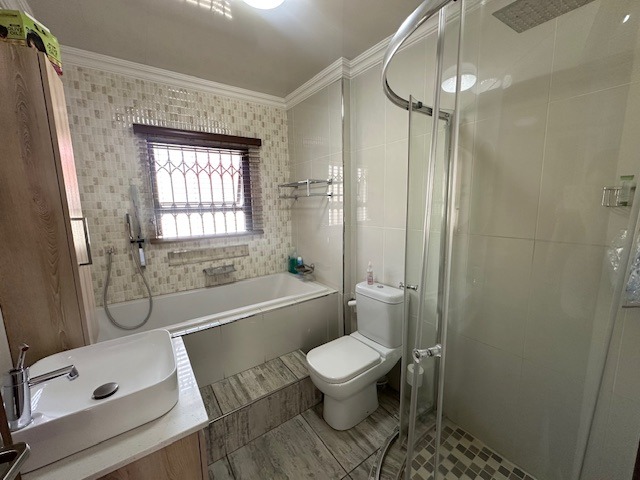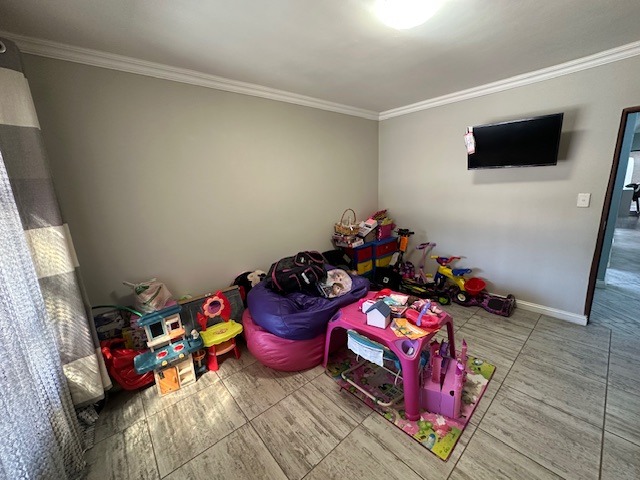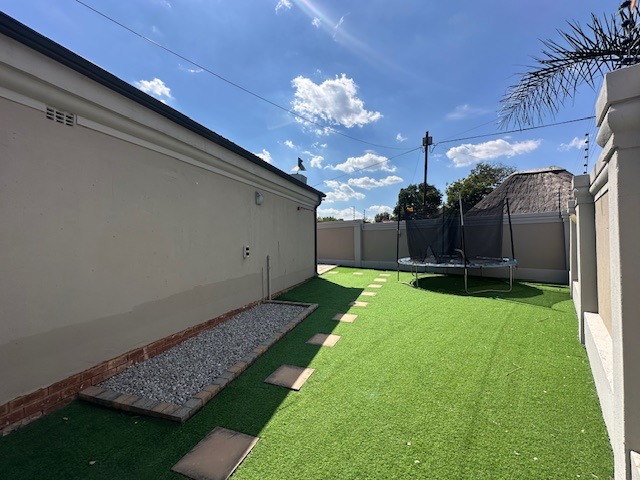- 4
- 4
- 2
- 260 m2
- 990 m2
Monthly Costs
Monthly Bond Repayment ZAR .
Calculated over years at % with no deposit. Change Assumptions
Affordability Calculator | Bond Costs Calculator | Bond Repayment Calculator | Apply for a Bond- Bond Calculator
- Affordability Calculator
- Bond Costs Calculator
- Bond Repayment Calculator
- Apply for a Bond
Bond Calculator
Affordability Calculator
Bond Costs Calculator
Bond Repayment Calculator
Contact Us

Disclaimer: The estimates contained on this webpage are provided for general information purposes and should be used as a guide only. While every effort is made to ensure the accuracy of the calculator, RE/MAX of Southern Africa cannot be held liable for any loss or damage arising directly or indirectly from the use of this calculator, including any incorrect information generated by this calculator, and/or arising pursuant to your reliance on such information.
Mun. Rates & Taxes: ZAR 1248.00
Property description
Step into contemporary luxury with this newly renovated, ultra-modern 4-bedroom home in the heart of sought-after Mayberry
Park.
Designed with both style and comfort in mind, this sprawling residence is a true gem, offering a seamless blend of open-plan elegance and private retreats.
PROPERTY KEY FEATURES:
- Double automated garage
- Entrance Foyer
- Open plan concept Lounge / Dining Room / Kitchen
- Luxury kitchen with island bench, Gas hob and oven, bench seating and separate scullery, laundry and pantry section
- 4 Large bedrooms (Main ensuite)
- 2 Full modern bathrooms
- Study / Office / 5th Bedroom
- Games room
- Entertainment patio
- Heated swimming pool
- Outside Guest bathroom and outside shower
- Staff quarters / Bachelor flat with bathroom
- Great yard space
PROPERTY BENEFITS:
- 5Kw Inverter with battery
- 6 x 550w Solar panels
- Solar geyser
- Heated pool
- Electric fencing
- Alarm system
- Beams
- 16 Channel CCTV system
From the moment you enter, you're greeted with expansive living areas, with the kitchen in its modern light grey and white style of design and a large centre island wrapped up in white caesarstone complemented by a suspended ceiling and modern lighting.
This kitchen in its open plan concept offers extra bench seating with storage as well as a private large scullery, laundry and pantry area. A combination of storage elements such as wicker baskets, hanging glass racks and see-through cabinetry makes this kitchen a true top contender in modern lifestyle with perfect functionality in comfort, modern and storage it has to offer.
In addition, the guest bedrooms are larger than the norm all with custom built in cupboards. The master bedroom will leave you in awe and blow your mind with the size of the walk-in wardrobe and its custom built-in cabinetry and the breathtaking master on suite with a double shower (his and hers), freestanding bath and double vanity with the toilet tucked away in its own private enclosed space.
The guest bathroom is decorated in a modern neutral style with a shower, bath, vanity and toilet.
All inside doors are uniform in a brown wood interior complementing the neutral colour pallet of this home. The study or office space is also private and can easily be utilized as a 5th bedroom.
The games room opens onto a large entertainment patio towards the back of the property featuring a built-in fire braai, a 3-burner built-in gas braai with prep station, and generous space for outdoor gatherings and enjoy the luxury of the heated swimming pool,
complemented by a private outdoor shower area, thoughtfully tucked away in a serene corner – your own backyard oasis.
An additional highlight to this area includes a guest bathroom for added convenience when entertaining or just enjoying family time out at the swimming pool.
If staff quarters are not needed, you can easily utilize this space as additional income to rent out as a small bachelor pad.
This home has such a lot of positive things to offer in a design that truly delivers the wow factor in both function and flair.
Every inch of this home has been carefully curated to offer elegance, sophistication, and the very best of contemporary modern living.
Don’t miss your chance to own this stunning, move-in ready home.
Contact me today to book a private viewing and experience Mayberry Park’s finest for yourself!
All information provided in this property listing is deemed reliable but not guaranteed and should be independently verified. Prospective buyers are advised to perform their due diligence, including but not limited to property inspections, consultations with relevant professionals, and verification of all property details before making any decisions.
Need a Bond? Let Us Do the Work for You!
Our qualified bond originators are here to handle all your home loan needs. We offer a professional service that includes applying to all major banks on your behalf, ensuring that you receive the best possible interest rate.
Sit back and relax while we take care of the rest!
Property Details
- 4 Bedrooms
- 4 Bathrooms
- 2 Garages
- 1 Ensuite
- 1 Lounges
- 1 Dining Area
- 1 Flatlet
Property Features
- Study
- Patio
- Pool
- Staff Quarters
- Laundry
- Storage
- Aircon
- Satellite
- Pets Allowed
- Access Gate
- Alarm
- Kitchen
- Built In Braai
- Fire Place
- Pantry
- Guest Toilet
- Entrance Hall
- Paving
- Garden
- Family TV Room
Video
| Bedrooms | 4 |
| Bathrooms | 4 |
| Garages | 2 |
| Floor Area | 260 m2 |
| Erf Size | 990 m2 |











