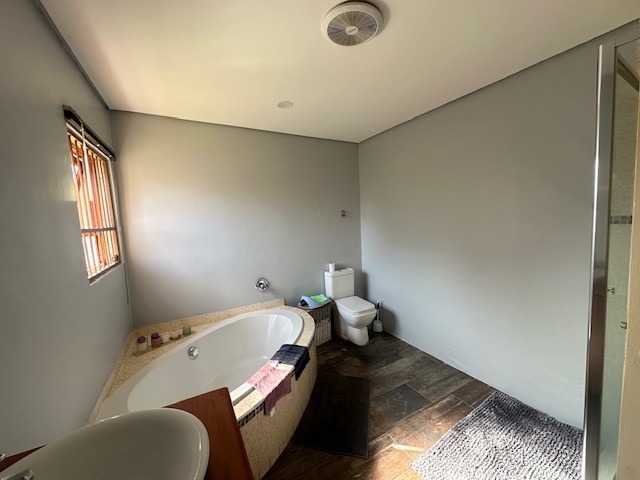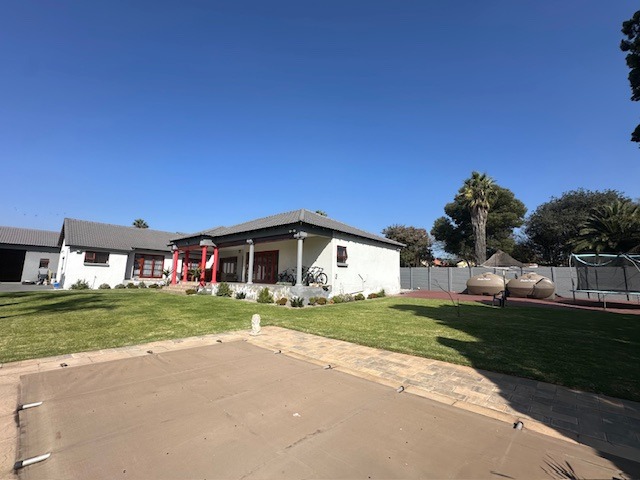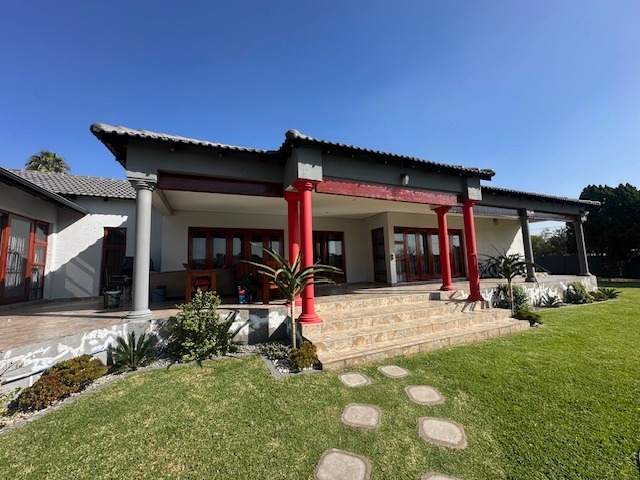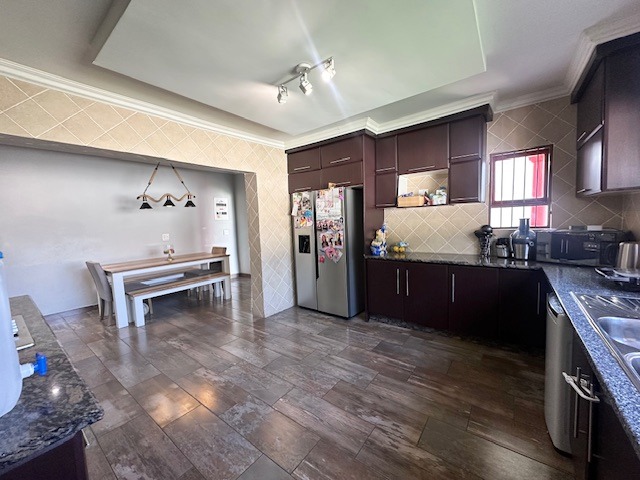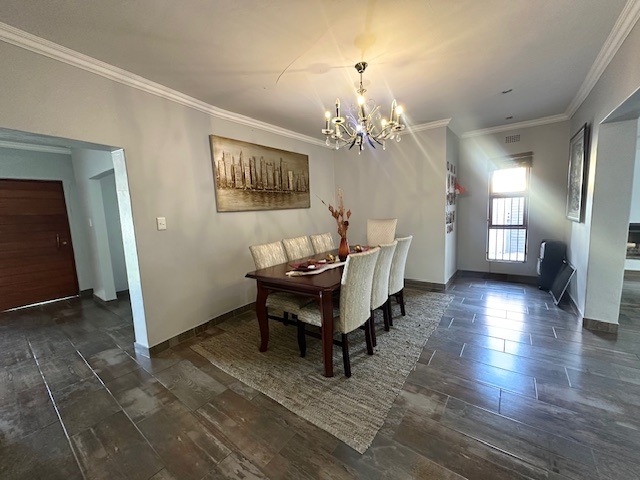- 4
- 4.5
- 3
- 403 m2
- 1 250 m2
Monthly Costs
Monthly Bond Repayment ZAR .
Calculated over years at % with no deposit. Change Assumptions
Affordability Calculator | Bond Costs Calculator | Bond Repayment Calculator | Apply for a Bond- Bond Calculator
- Affordability Calculator
- Bond Costs Calculator
- Bond Repayment Calculator
- Apply for a Bond
Bond Calculator
Affordability Calculator
Bond Costs Calculator
Bond Repayment Calculator
Contact Us

Disclaimer: The estimates contained on this webpage are provided for general information purposes and should be used as a guide only. While every effort is made to ensure the accuracy of the calculator, RE/MAX of Southern Africa cannot be held liable for any loss or damage arising directly or indirectly from the use of this calculator, including any incorrect information generated by this calculator, and/or arising pursuant to your reliance on such information.
Mun. Rates & Taxes: ZAR 1420.80
Property description
Experience an exquisite living experience in this striking, generously proportioned residence that sets a new standard in indoor
and outdoor living.
Meticulously refurbished to perfection, this triple mint renovation marries timeless elegance with modern innovation.
Step into a world of bespoke finishes and creatively updated spaces where every detail has been curated for comfort and style.
The sprawling layout offers a gracious and flowing floor plan that is as functional as it is beautiful, with open and airy living spaces that invite natural light and effortless entertaining.
From the sleek, clean lines of the kitchen to the luxurious master suite, this home is the epitome of refined taste. Whether relaxing indoors or enjoying the seamless connection to the private outdoor retreat, this property delivers a lifestyle of unparalleled sophistication.
Don't miss this rare opportunity to own a trophy property that offers both grandeur and warmth—a true sanctuary designed for the most discerning buyer.
KEY FEATURES:
- Double automated garage
- Single automated garage - hollywood style
- Front porch leading into entrance foyer
- Front enclosed courtyard decorated with astro turf
- Modern Kitchen with gas hob and electric oven, eat-in informal dining and separate laundry/pantry area
- Formal dining room
- Massive lounge/family tv room with air conditioning and wood burning fireplace with bulkhead ceiling design with down lights and a nice touch of colour changing lighting to ad to the ambiance
- 4 Bedrooms with 2 main on suites
- 4 Bathrooms (1 full suite with his/hers vanity; 1 guest bathroom with shower, toilet, basin; 1 guest bathroom with bath, toilet, basin; 1 suite with bath, toilet, single vanity)
- Separate office/work from home/study with own toilet and basin and TV connection with stone cladding detail and bulkhead ceiling and remote controlled colour changing down lighting feature
- Heated swimming pool with water feature and pool cover
- Covered verandah with access from all rooms of the house featuring a combination of exclusive wood sliding and stacking doors all secured with slam lock security doors
- Massive lush lawn area overlooking the pool with garden irrigation
- Pre-paid electricity
BENEFITS:
- 5kW Inverter System with 2 battery back ups (No Solar panels, but solar panels can be added)
- Big yard
- Entertainment flow
- 16 Channel CCTV (12 cameras)
- Outdoor beams
- Electric Fence
- CPS Alarm Security company
- Heated pool
This home is a true masterpiece... The owners have taken great care to the updating and upkeep of the home.
All information provided in this property listing is deemed reliable but not guaranteed and should be independently verified. Prospective buyers are advised to perform their due diligence, including but not limited to property inspections, consultations with relevant professionals, and verification of all property details before making any decisions.
Need a Bond? Let Us Do the Work for You!
Our qualified bond originators are here to handle all your home loan needs. We offer a professional service that includes applying to all major banks on your behalf, ensuring that you receive the best possible interest rate.
Sit back and relax while we take care of the rest!
Property Details
- 4 Bedrooms
- 4.5 Bathrooms
- 3 Garages
- 2 Ensuite
- 1 Lounges
- 2 Dining Area
Property Features
- Study
- Patio
- Pool
- Laundry
- Aircon
- Pets Allowed
- Alarm
- Kitchen
- Fire Place
- Pantry
- Guest Toilet
- Entrance Hall
- Irrigation System
- Paving
- Garden
- Family TV Room
Video
| Bedrooms | 4 |
| Bathrooms | 4.5 |
| Garages | 3 |
| Floor Area | 403 m2 |
| Erf Size | 1 250 m2 |


















