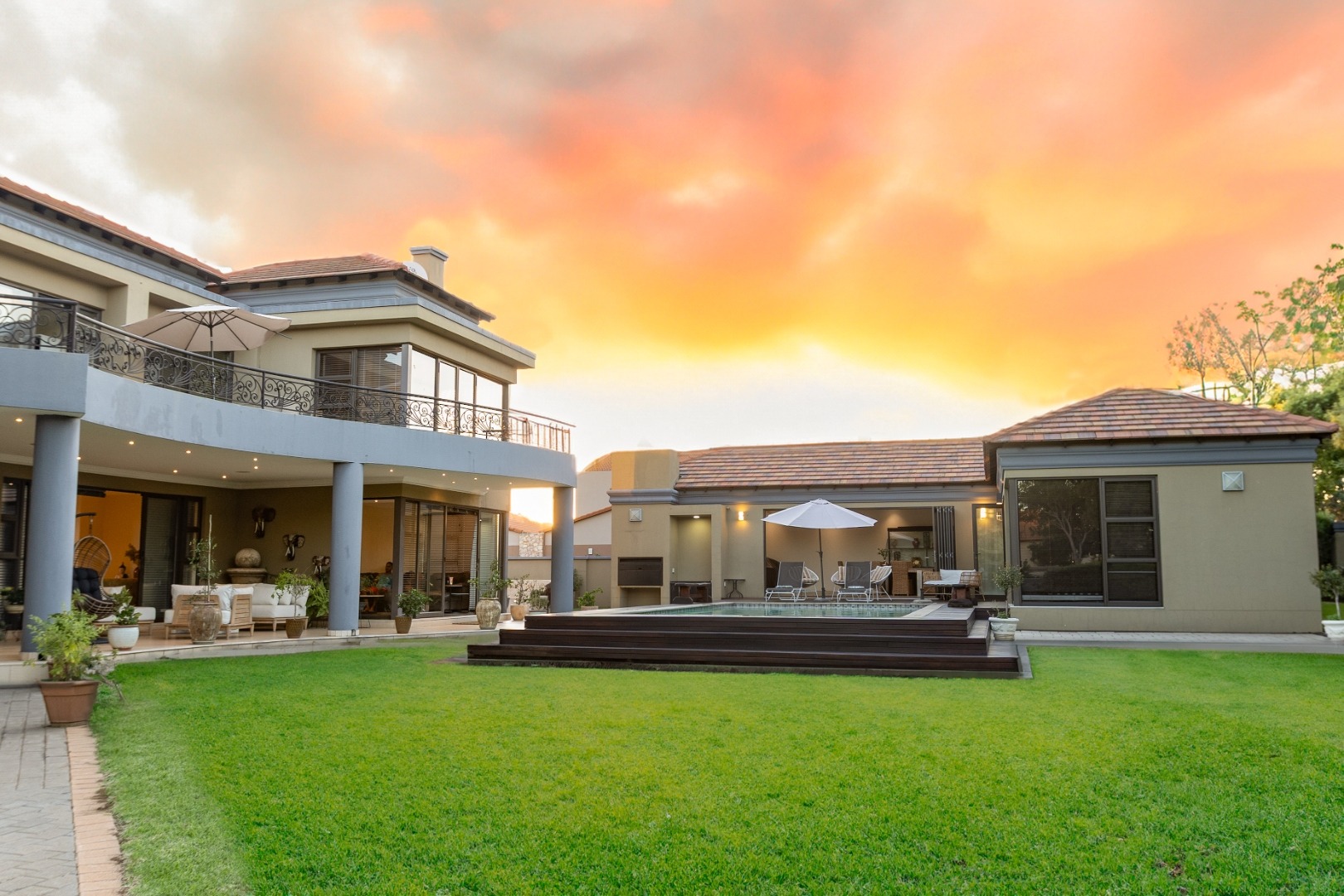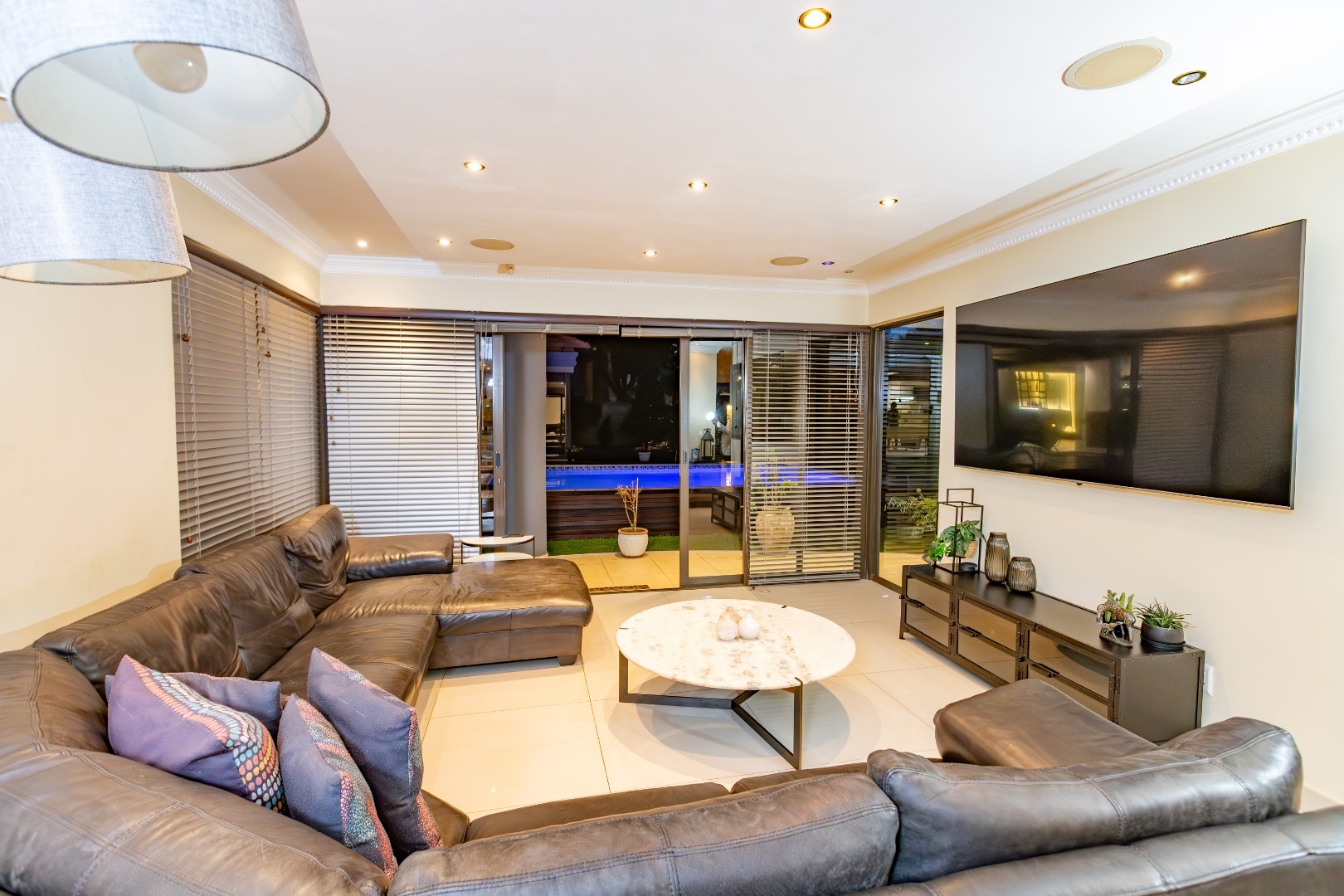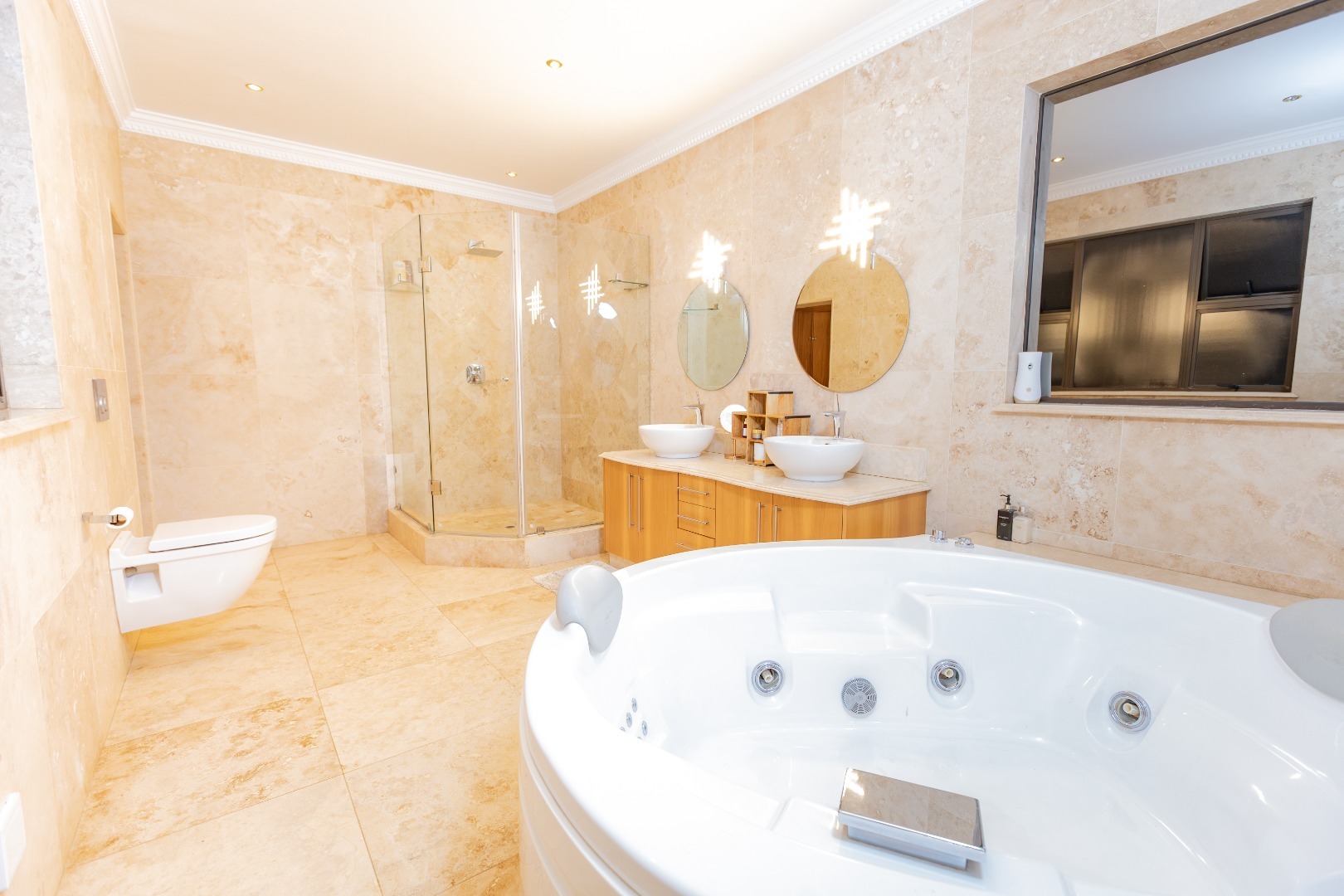- 5
- 5
- 2
- 2 220 m2
Monthly Costs
Monthly Bond Repayment ZAR .
Calculated over years at % with no deposit. Change Assumptions
Affordability Calculator | Bond Costs Calculator | Bond Repayment Calculator | Apply for a Bond- Bond Calculator
- Affordability Calculator
- Bond Costs Calculator
- Bond Repayment Calculator
- Apply for a Bond
Bond Calculator
Affordability Calculator
Bond Costs Calculator
Bond Repayment Calculator
Contact Us

Disclaimer: The estimates contained on this webpage are provided for general information purposes and should be used as a guide only. While every effort is made to ensure the accuracy of the calculator, RE/MAX of Southern Africa cannot be held liable for any loss or damage arising directly or indirectly from the use of this calculator, including any incorrect information generated by this calculator, and/or arising pursuant to your reliance on such information.
Mun. Rates & Taxes: ZAR 5170.00
Monthly Levy: ZAR 5773.00
Property description
Ideally located in the prestigious Meyersdal Eco Estate, this property offers a high-end lifestyle with an unparalleled combination of luxury, space, and tranquility. Conveniently situated near the estate entrance, it provides easy access while maintaining a sense of privacy and exclusivity.
Be welcomed by an open-plan layout that seamlessly connects the exquisitely styled kitchen, dining, and living areas. Two spacious lounges provide ample room for relaxation, while large windows and sliding doors flood the interiors with natural light—enhancing the sense of openness and harmony with nature.
At the heart of the home lies a gourmet kitchen—a chef’s dream—featuring modern finishes, premium appliances, and a sleek, functional design that exudes elegance.
This exceptional residence boasts five generously sized bedrooms, all with built-in cupboards, plus an additional room currently used as a home office. Five contemporary bathrooms, including three en-suites, offer ultimate convenience and style. The master suite is a private sanctuary, radiating comfort and sophistication.
Step outside to a beautifully landscaped garden, complete with lush lawns and tranquil fountains—a peaceful setting perfect for children to play or for hosting unforgettable gatherings. A sparkling pool and a separate pool house/entertainment area create the ideal space for summer relaxation and social events. The outdoor areas are just as impressive as the interior.
Sustainability and efficiency are at the forefront, with the home featuring a solar power system and borehole, reducing reliance on municipal services. Top-tier security, including 24-hour estate surveillance, ensures peace of mind for you and your loved ones.
Additional features include two double garages and a spacious driveway that can accommodate up to 20 vehicles.
All that’s left to do is move in and enjoy the lifestyle you deserve.
Don’t miss out—schedule your private viewing today!
Property Details
- 5 Bedrooms
- 5 Bathrooms
- 2 Garages
- 2 Ensuite
- 2 Lounges
- 1 Dining Area
Property Features
- Study
- Pool
- Storage
- Pets Allowed
- Access Gate
- Kitchen
- Pantry
- Entrance Hall
- Paving
- Garden
- Family TV Room
- solar power system
- 24-hour
| Bedrooms | 5 |
| Bathrooms | 5 |
| Garages | 2 |
| Erf Size | 2 220 m2 |


































































