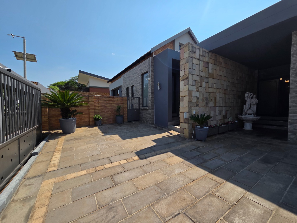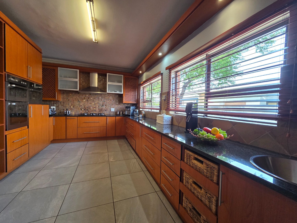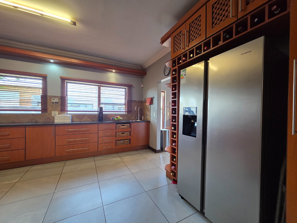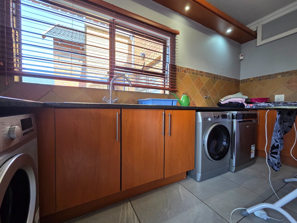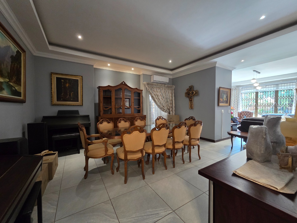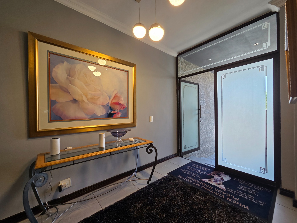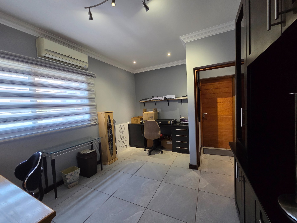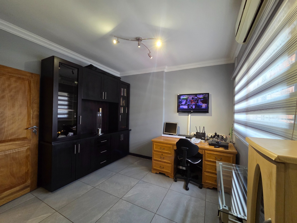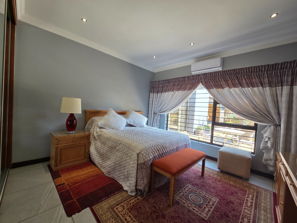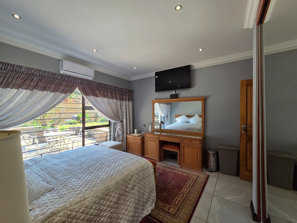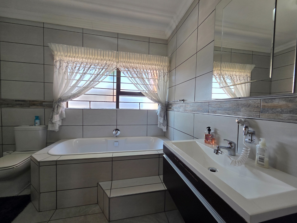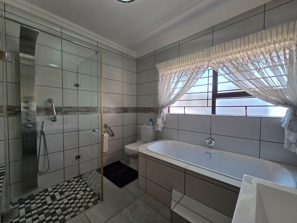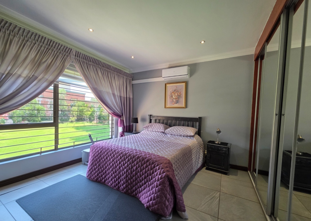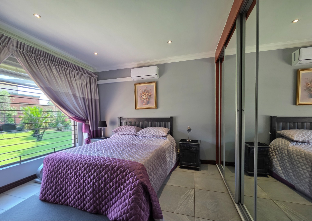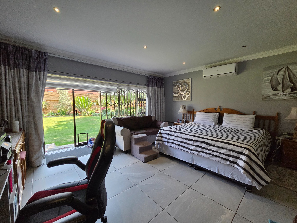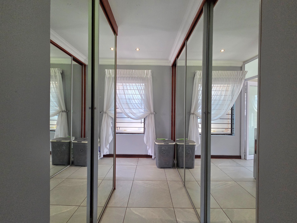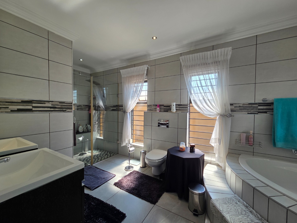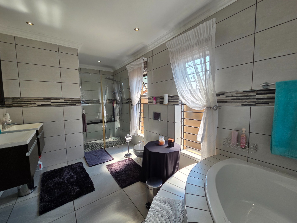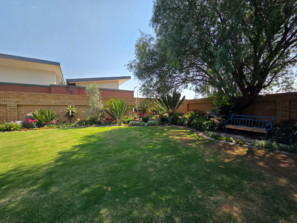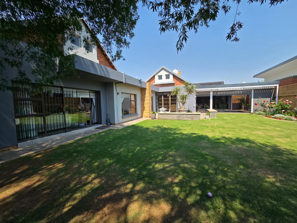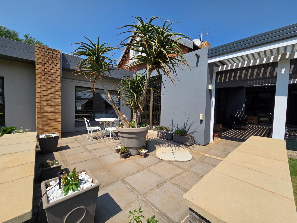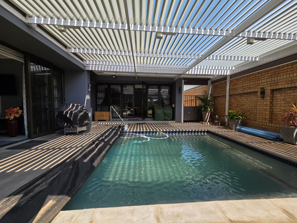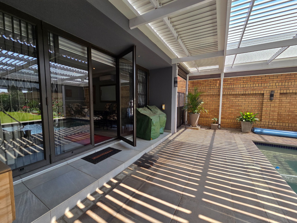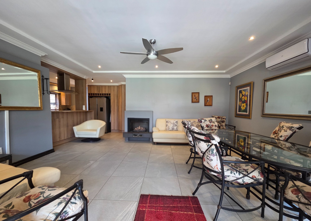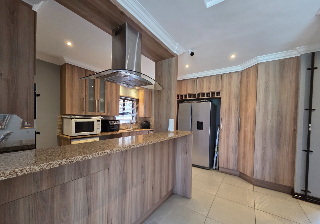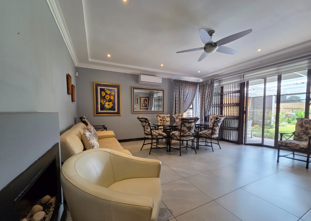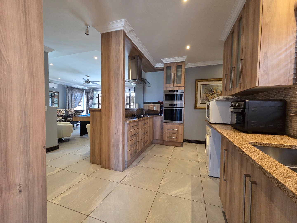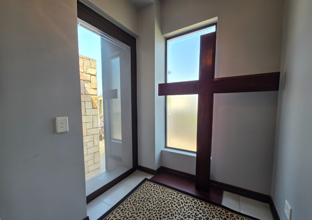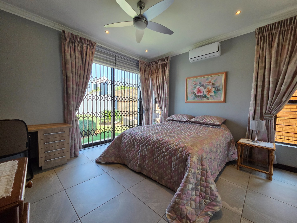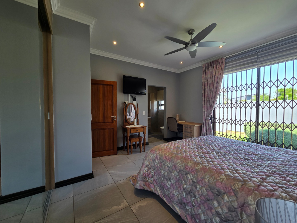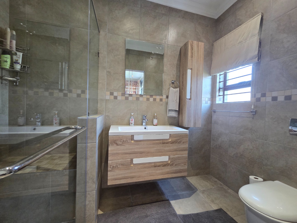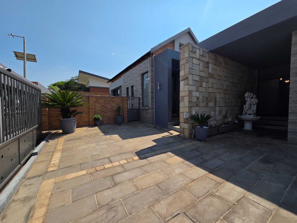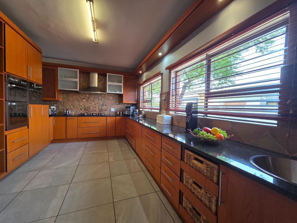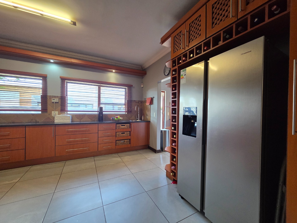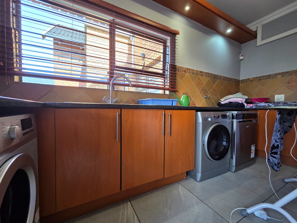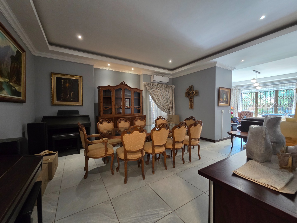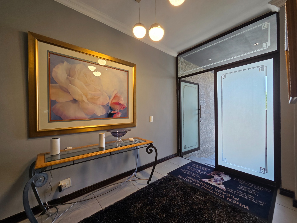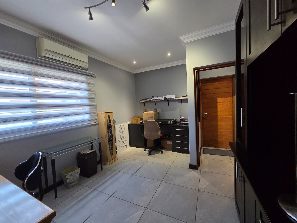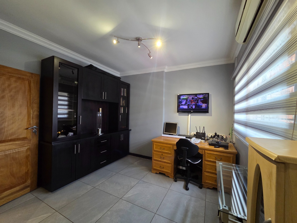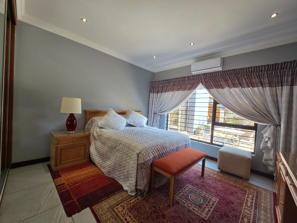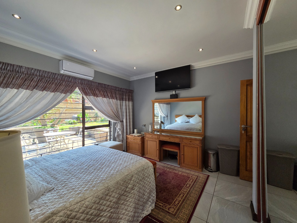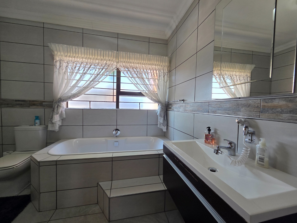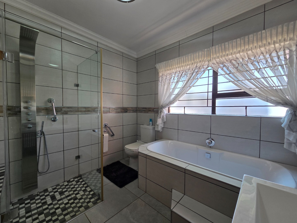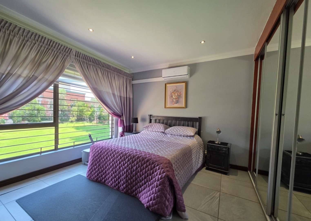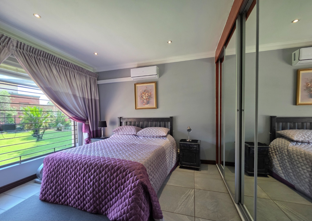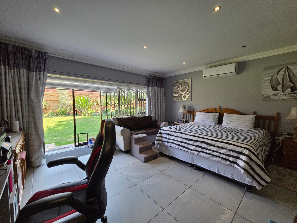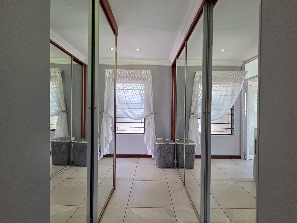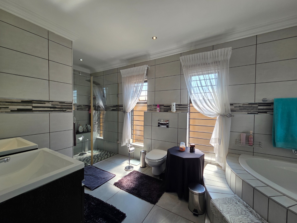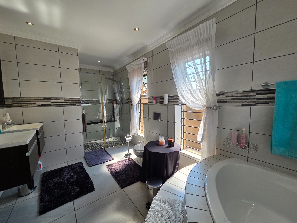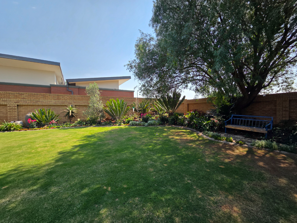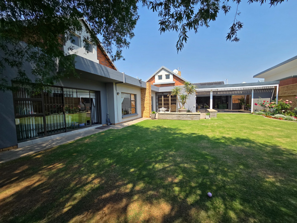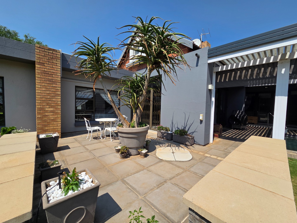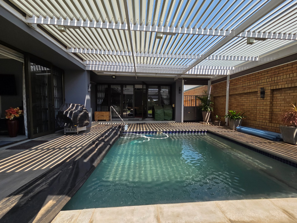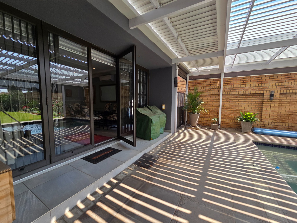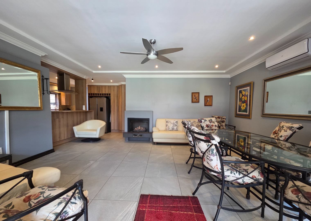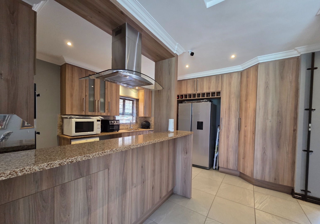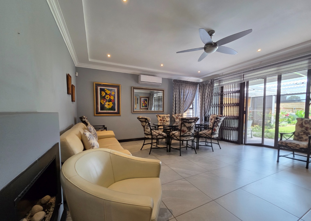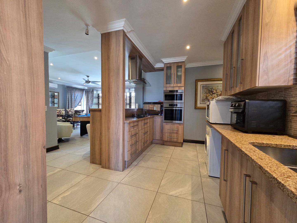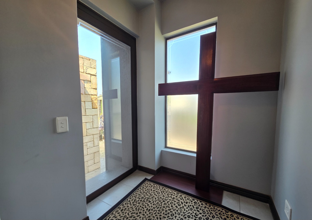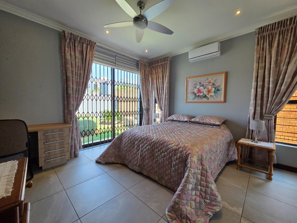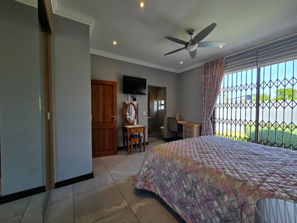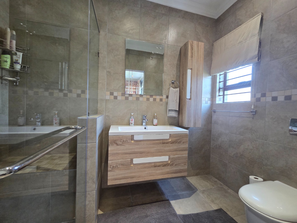- 3
- 3
- 2
- 460 m2
- 1 089.0 m2
Monthly Costs
Monthly Bond Repayment ZAR .
Calculated over years at % with no deposit. Change Assumptions
Affordability Calculator | Bond Costs Calculator | Bond Repayment Calculator | Apply for a Bond- Bond Calculator
- Affordability Calculator
- Bond Costs Calculator
- Bond Repayment Calculator
- Apply for a Bond
Bond Calculator
Affordability Calculator
Bond Costs Calculator
Bond Repayment Calculator
Contact Us

Disclaimer: The estimates contained on this webpage are provided for general information purposes and should be used as a guide only. While every effort is made to ensure the accuracy of the calculator, RE/MAX of Southern Africa cannot be held liable for any loss or damage arising directly or indirectly from the use of this calculator, including any incorrect information generated by this calculator, and/or arising pursuant to your reliance on such information.
Mun. Rates & Taxes: ZAR 4455.00
Monthly Levy: ZAR 3028.00
Property description
Welcome to your dream home in the prestigious Meyersdal Nature Estate — a secure, upmarket estate offering peace, privacy, and a lifestyle immersed in nature. This beautifully maintained, energy-efficient home is ideal for families seeking space, luxury, and the convenience of a self-contained flatlet.
Main Home Features:
4 Spacious Bedrooms – All bedrooms are fitted with air conditioners for ultimate comfort.
Main Bedroom – Features a luxurious en-suite bathroom and a spacious walk-in closet, creating a perfect retreat.
Bathrooms – Includes a second full bathroom and a separate guest toilet for added convenience.
Living Areas – The home boasts a modern open-plan layout with a dining room and lounge that flow seamlessly to the outdoor entertainment area.
Entertainment Ready – Enjoy year-round entertaining with an under-louvre roof and a heated swimming pool, ideal for relaxing or hosting guests.
Kitchen – A stylish and immaculate kitchen fitted with high-end finishes, ample cupboard space, pantry, scullery with space for 3 under-counter appliances.
Home Office/Study – A private study offers a quiet space for working from home or as a kids’ homework area.
Self-Contained Flatlet:
Perfect for extended family, rental income, or a private guest suite, this flatlet has its own entrance and includes:
Spacious Lounge with Fireplace – Cozy and inviting for relaxed living.
Open-Plan Dining Area – Seamlessly connected to the living and kitchen spaces.
Modern Kitchen – Features a breakfast nook, glass gas hob, extractor fan, eye-level oven, and space for 2 appliances.
Ideal for complete independent living or accommodating guests in comfort.
Energy-Efficient Living:
This home is equipped for uninterrupted power and sustainable living:
18 Solar Panels
2 x 8 KVA Inverters
8 KVA Lithium Battery Backup
16 KVA Generator
Enjoy complete peace of mind during load-shedding or power outages.
Additional Features:
Parking – Double automated garage plus 1 covered carport
Neat, Landscaped Garden – Beautifully maintained with an automated sprinkler system
Storage Shed – Additional space for tools and equipment
High-Security Estate – Enjoy 24-hour access control, patrolling guards, and a nature-focused lifestyle
This exceptional property offers the perfect blend of modern luxury, family functionality, and energy independence in one of the most desirable estates in Gauteng. Whether you’re looking to upsize, entertain, or work from home, this residence has it all — plus the added benefit of a separate flatlet for multi-generational living or extra income.
Contact Corrie De Necker today to book your exclusive viewing!
Property Details
- 3 Bedrooms
- 3 Bathrooms
- 2 Garages
- 2 Lounges
- 1 Dining Area
Property Features
- Study
- Pool
- Aircon
- Pets Allowed
- Kitchen
- Guest Toilet
- Paving
- Garden
- Family TV Room
| Bedrooms | 3 |
| Bathrooms | 3 |
| Garages | 2 |
| Floor Area | 460 m2 |
| Erf Size | 1 089.0 m2 |
Contact the Agent

Corrie De Necker
Full Status Property Practitioner
