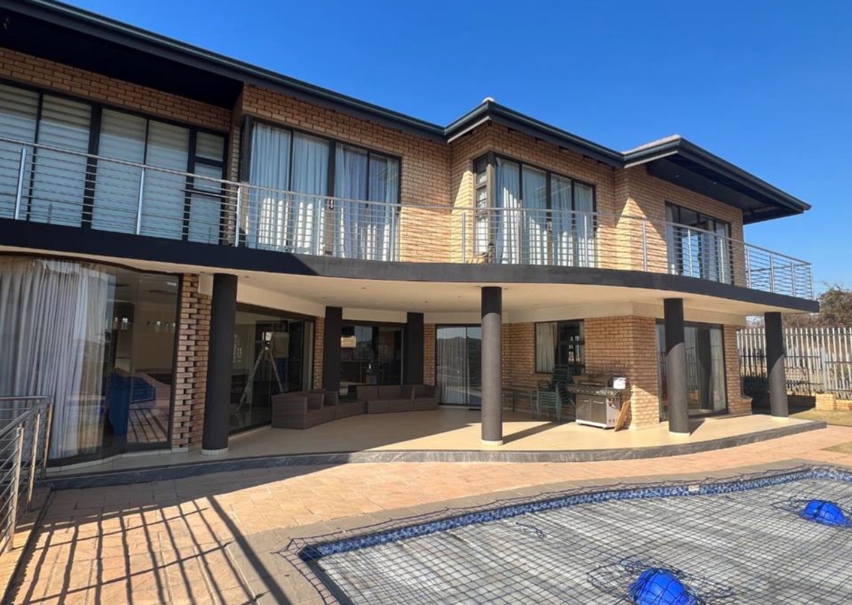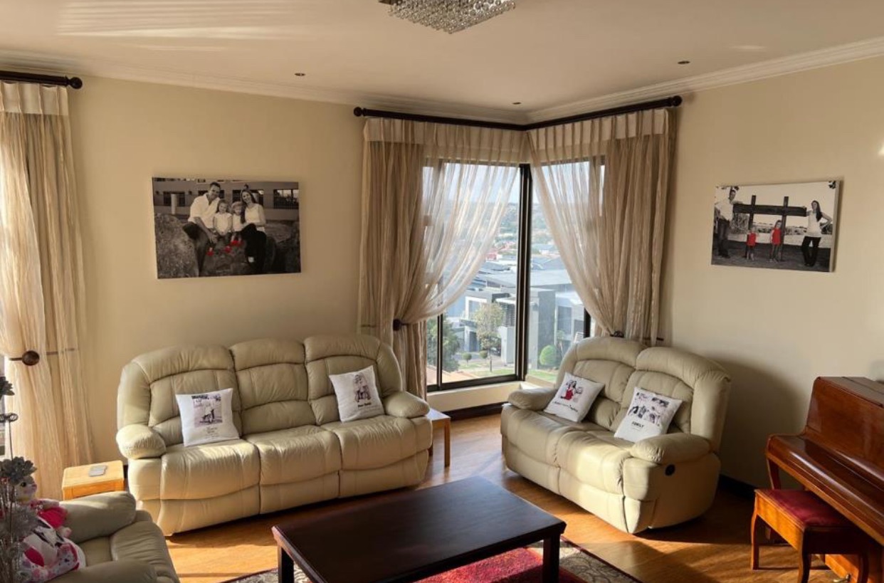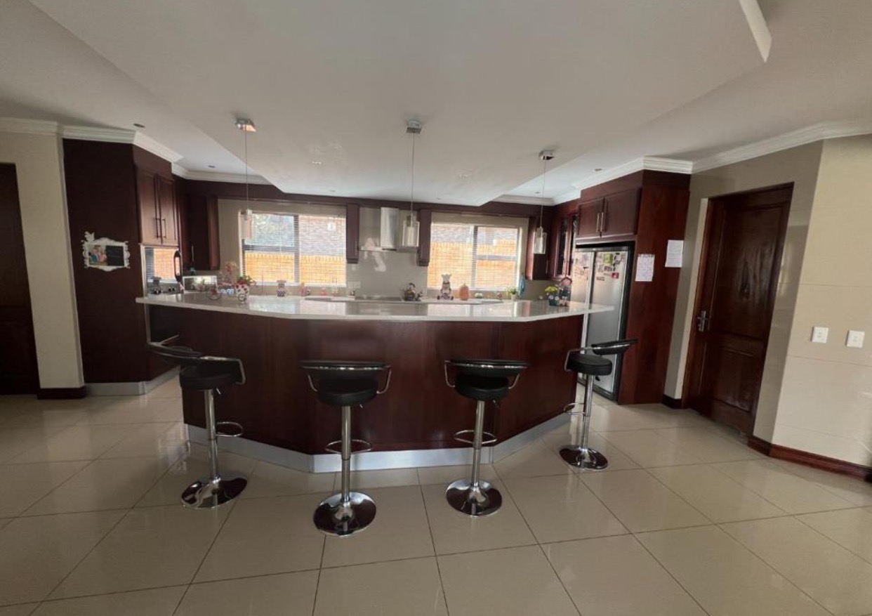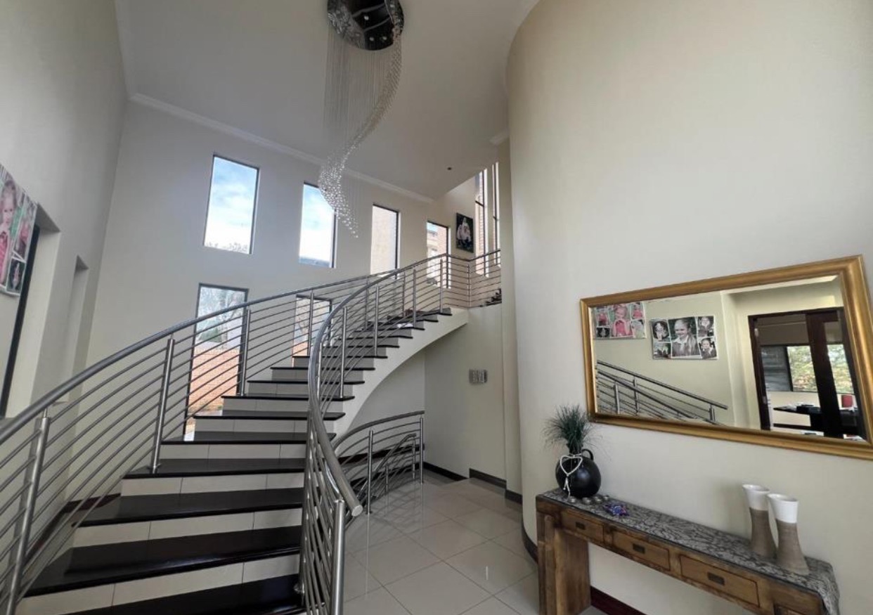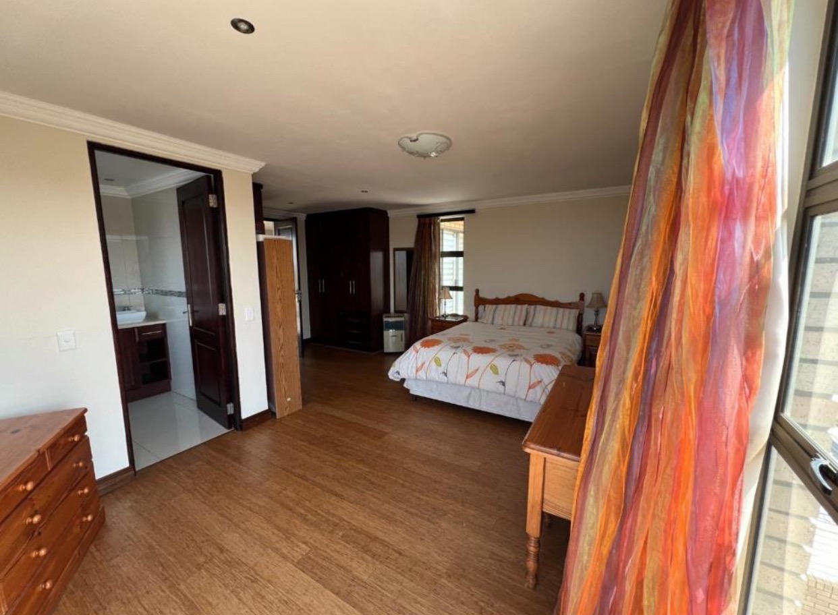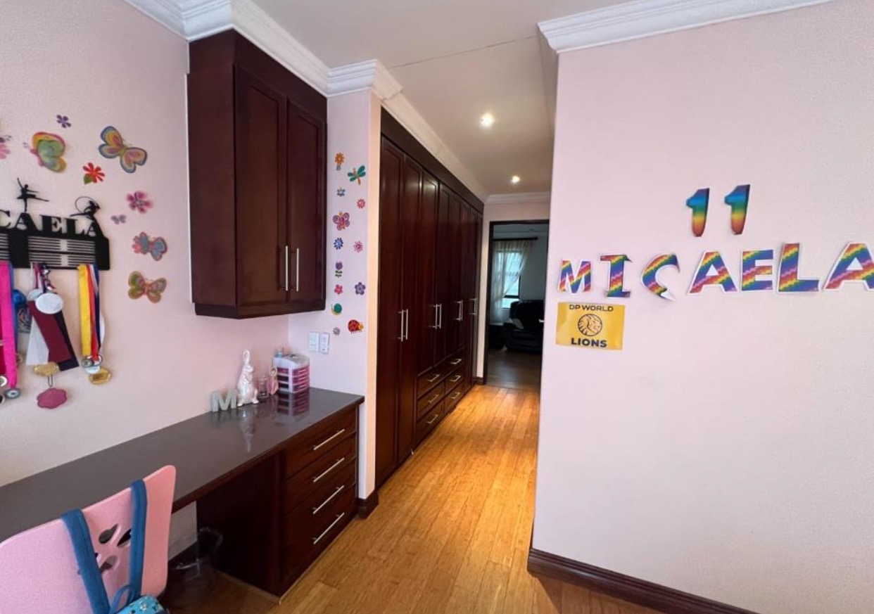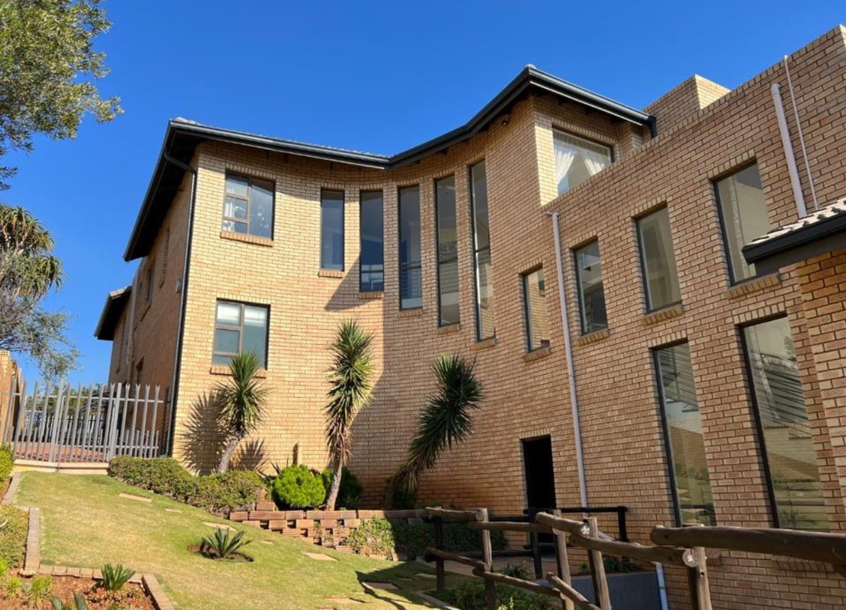- 4
- 5
- 3
Monthly Costs
Monthly Bond Repayment ZAR .
Calculated over years at % with no deposit. Change Assumptions
Affordability Calculator | Bond Costs Calculator | Bond Repayment Calculator | Apply for a Bond- Bond Calculator
- Affordability Calculator
- Bond Costs Calculator
- Bond Repayment Calculator
- Apply for a Bond
Bond Calculator
Affordability Calculator
Bond Costs Calculator
Bond Repayment Calculator
Contact Us

Disclaimer: The estimates contained on this webpage are provided for general information purposes and should be used as a guide only. While every effort is made to ensure the accuracy of the calculator, RE/MAX of Southern Africa cannot be held liable for any loss or damage arising directly or indirectly from the use of this calculator, including any incorrect information generated by this calculator, and/or arising pursuant to your reliance on such information.
Mun. Rates & Taxes: ZAR 5584.00
Monthly Levy: ZAR 2903.00
Property description
Exquisite 4-Bedroom Home in Meyersdal Nature Estate – Where Luxury Meets Lifestyle
For the Discerning Buyer Seeking Space, Security & Sophistication
Nestled in the heart of the prestigious Meyersdal Nature Estate, this magnificent double-storey home is a modern architectural masterpiece designed for effortless family living and exceptional entertaining.
Key Features:
- 4 Luxurious Bedrooms – All en-suite with built-in cupboards
- 5 Elegant Bathrooms – Including guest facilities
- Dedicated Study – Ideal for working from home
- Walk-in Linen Room – Added convenience and storage
- Multiple Living Areas – Private formal lounge, cozy pyjama lounge & spacious TV/family room
- Gourmet Chef’s Kitchen – Featuring high-end finishes, solid wood cabinetry, walk-in pantry, separate scullery, and laundry
- Formal Dining Area – Open-plan with seamless flow to living spaces
- Covered Patio & Sparkling Pool – Ideal for year-round entertaining
- Lush Landscaped Garden – Peaceful and private outdoor haven
- 3 Automated Garages – Plus 6 secure open parking bays
- Large Garden Storeroom – With its own shower
- Top-tier Security – 24-hour guarded estate with controlled access
Step into a grand reception area that sets the tone for sophistication. The open-plan design is tailored for modern family life, combining comfort, elegance, and practicality. The heart of the home—the ultra-modern chef’s kitchen—is beautifully appointed with premium finishes and generous workspace.
Upstairs, the expansive main suite boasts a walk-in dressing room and a tranquil atmosphere, perfect for unwinding. Each of the additional three bedrooms is equally impressive, offering private en-suite bathrooms and ample cupboard space.
Perfectly positioned within the estate, this home is crafted for those who value privacy, space, and quality. Sliding doors lead effortlessly to the outdoor patio, overlooking a sparkling pool and manicured gardens—creating the ultimate entertainment zone.
This is more than just a home. It’s a statement. A lifestyle. A sanctuary.
Situated close to top schools, major routes, and premium amenities, this property combines natural beauty with urban convenience in one of the South’s most sought-after estates.
Don’t miss your chance to own a piece of paradise—contact us today for a private viewing.
Property Details
- 4 Bedrooms
- 5 Bathrooms
- 3 Garages
- 4 Ensuite
- 3 Lounges
- 1 Dining Area
Property Features
- Pool
- Laundry
- Pets Allowed
- Access Gate
- Kitchen
- Pantry
- Garden
- Family TV Room
| Bedrooms | 4 |
| Bathrooms | 5 |
| Garages | 3 |
