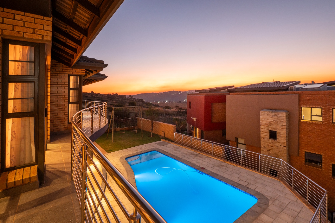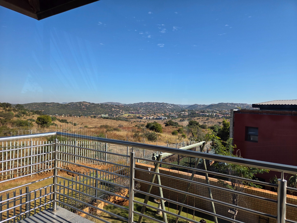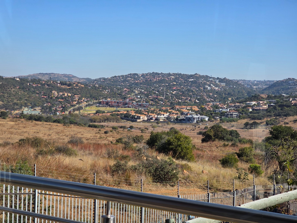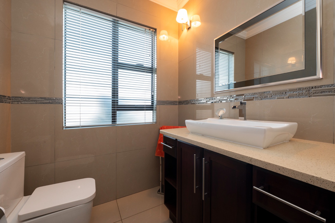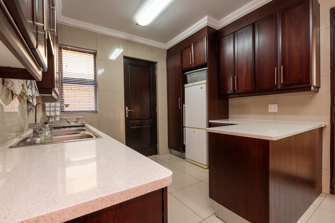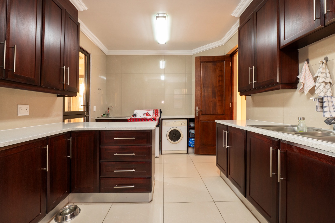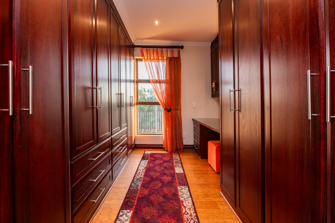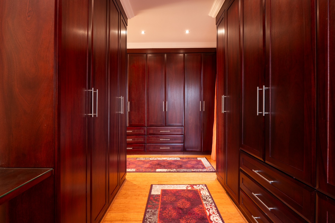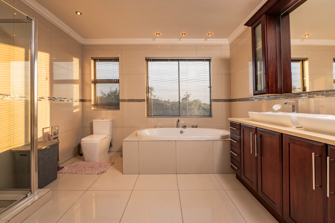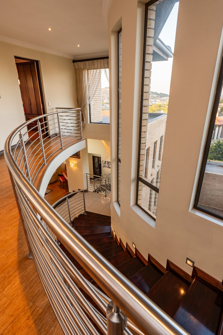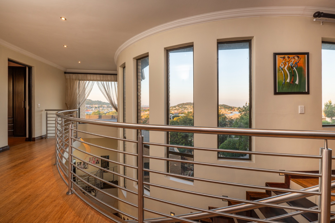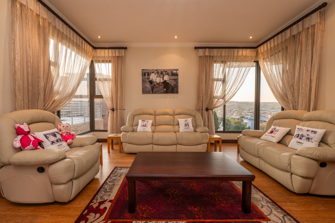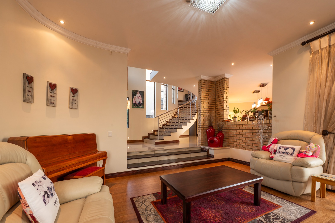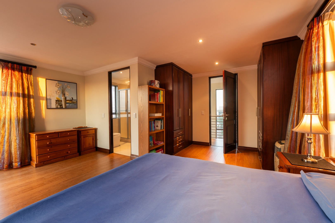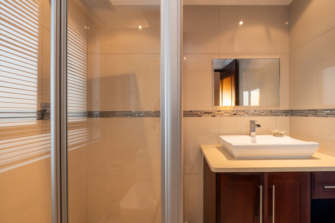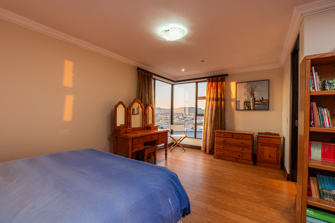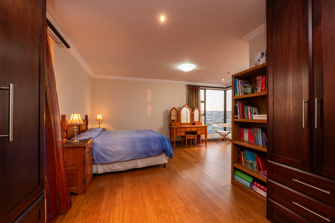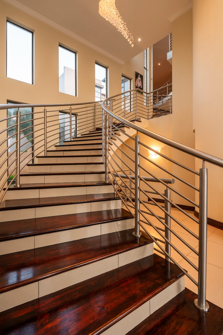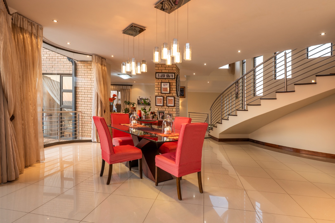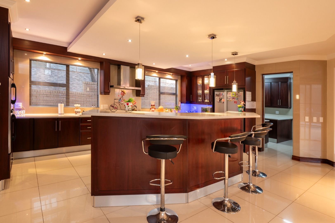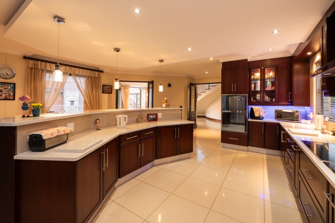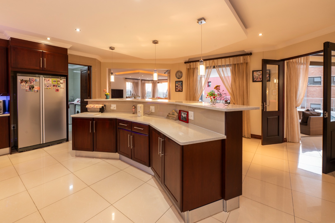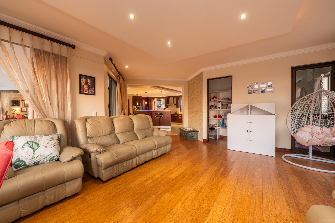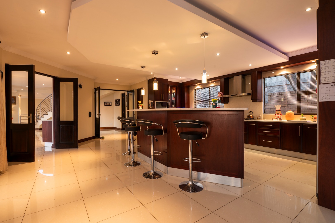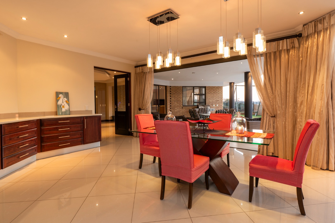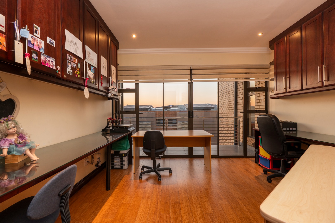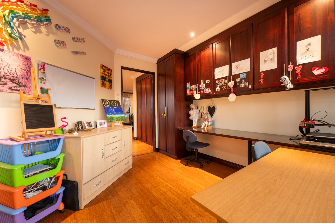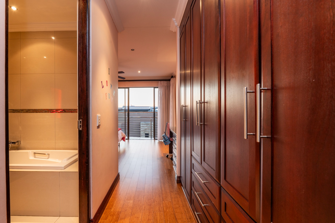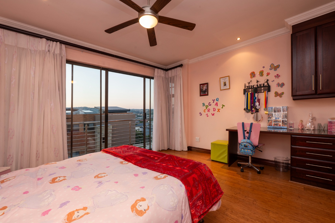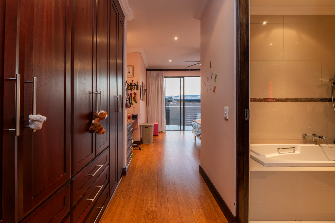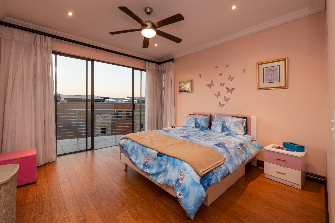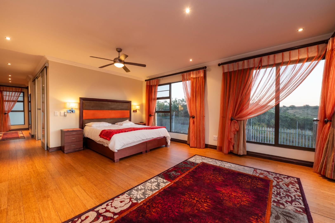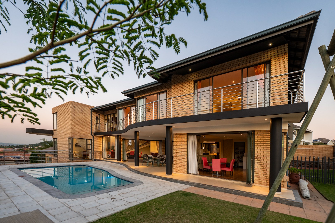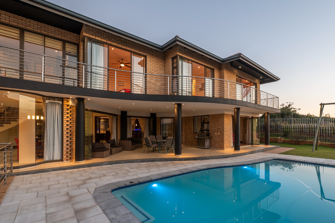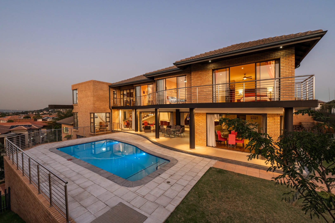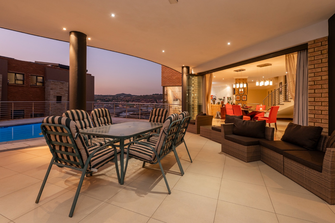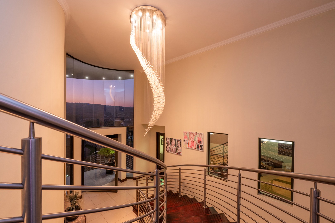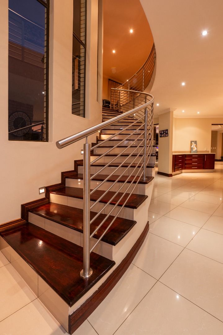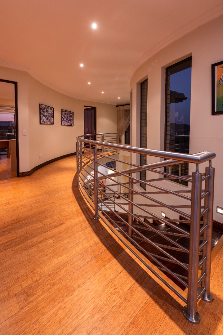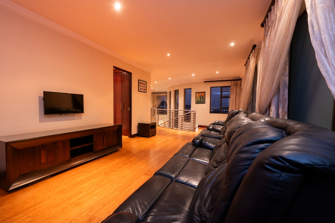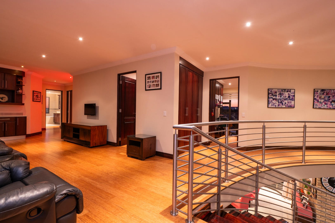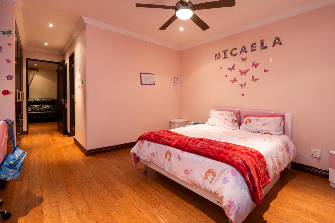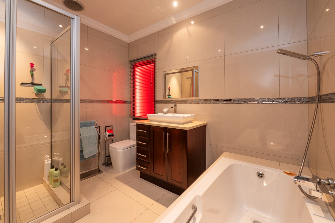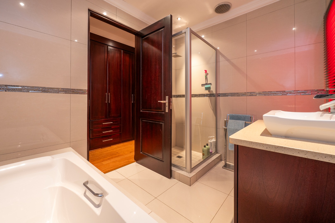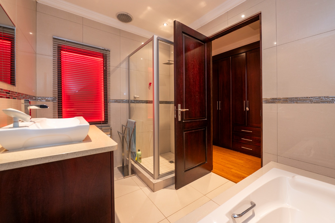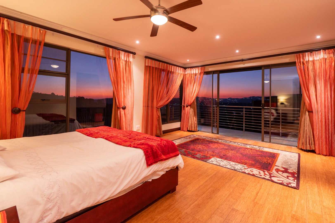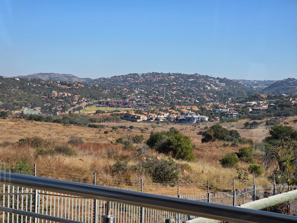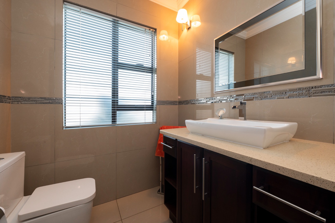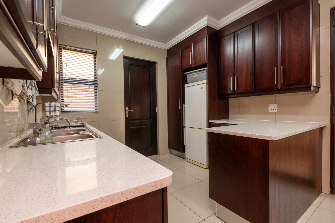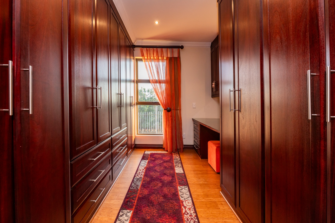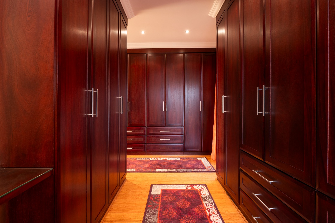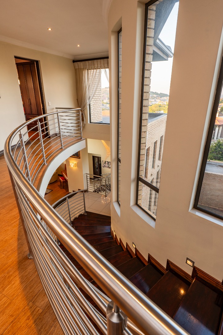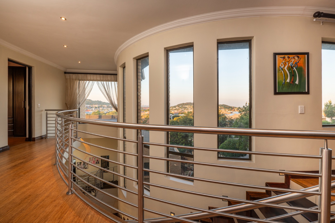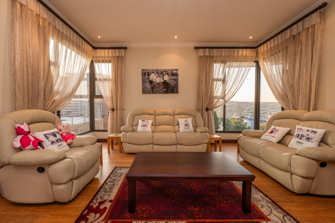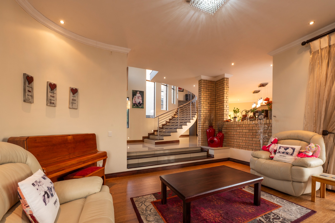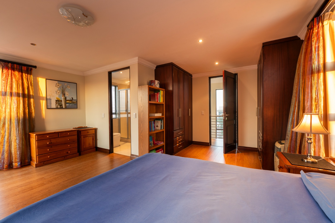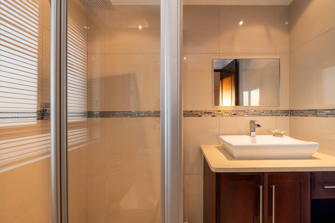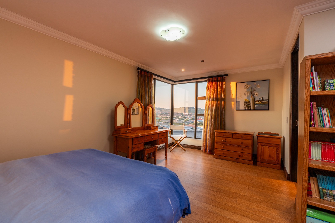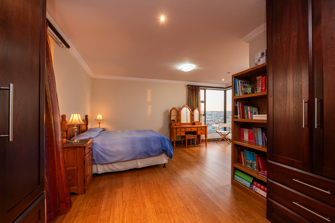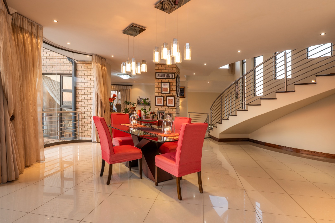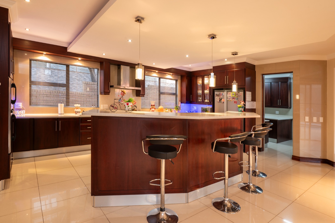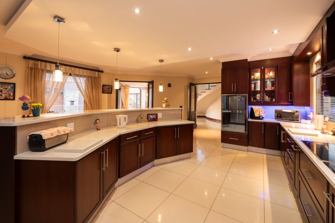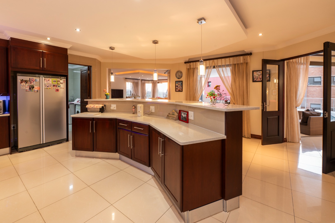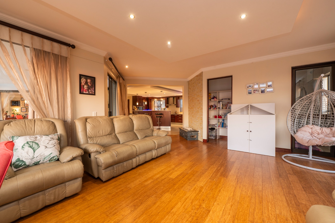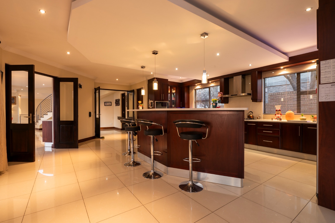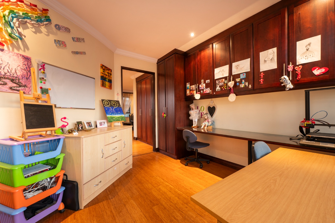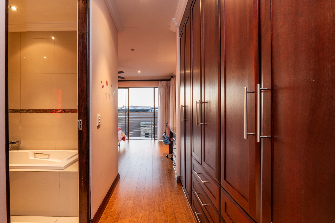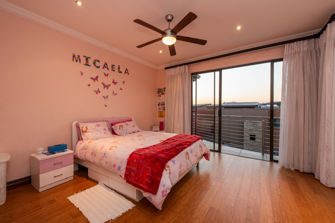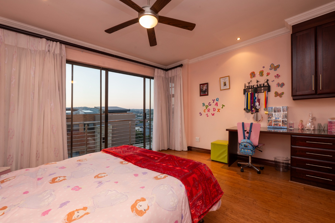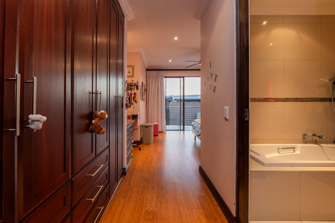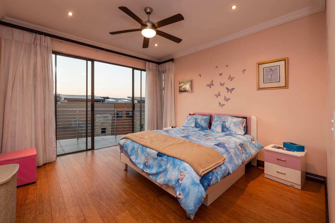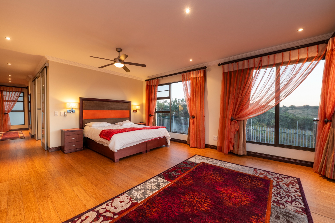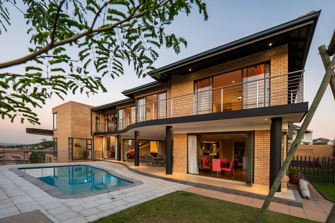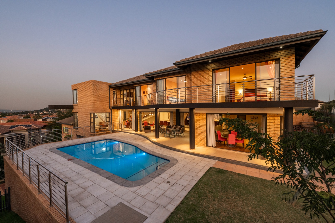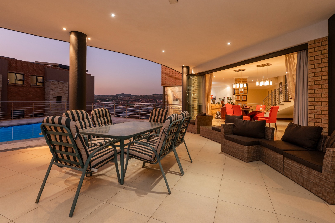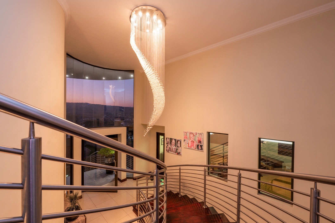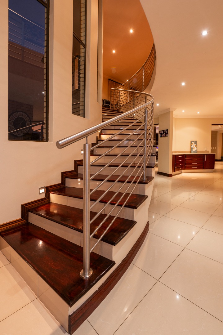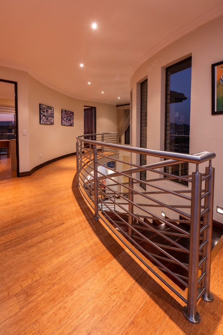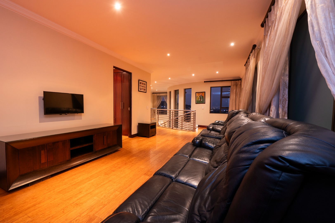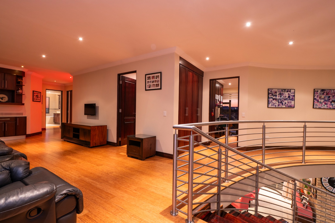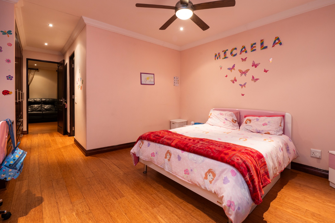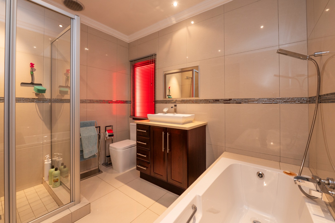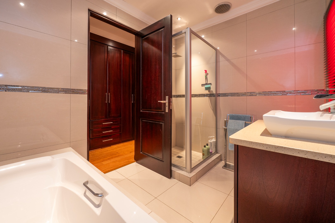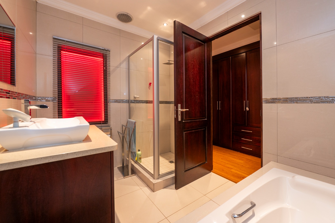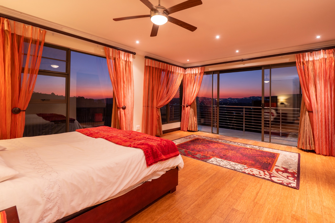- 4
- 5
- 3
- 720 m2
- 1 100 m2
Monthly Costs
Monthly Bond Repayment ZAR .
Calculated over years at % with no deposit. Change Assumptions
Affordability Calculator | Bond Costs Calculator | Bond Repayment Calculator | Apply for a Bond- Bond Calculator
- Affordability Calculator
- Bond Costs Calculator
- Bond Repayment Calculator
- Apply for a Bond
Bond Calculator
Affordability Calculator
Bond Costs Calculator
Bond Repayment Calculator
Contact Us

Disclaimer: The estimates contained on this webpage are provided for general information purposes and should be used as a guide only. While every effort is made to ensure the accuracy of the calculator, RE/MAX of Southern Africa cannot be held liable for any loss or damage arising directly or indirectly from the use of this calculator, including any incorrect information generated by this calculator, and/or arising pursuant to your reliance on such information.
Mun. Rates & Taxes: ZAR 5584.00
Monthly Levy: ZAR 2903.00
Property description
Ideally located in the exclusive and upmarket Meyersdal Nature Estate, this luxurious home offers a rare blend of sophistication, comfort, and peaceful living.
Step into a grand entrance hall that sets the tone for the elegance found throughout the home. Enjoy three distinct living areas, including a private lounge, a spacious open-plan TV room, and a cozy pajama lounge—perfect for family relaxation. The formal dining room provides the ideal setting for entertaining guests in style.
The well-appointed kitchen features rich, dark solid wood cabinetry, a spacious walk-in pantry, and is complemented by a separate scullery and laundry area—ensuring convenience and functionality for everyday living.
The home boasts four beautifully designed bedrooms, each with its own en-suite bathroom and built-in cupboards. The master suite is a private sanctuary, complete with a generous walk-in dressing room. A dedicated study offers a quiet space for work or study, while a large walk-in linen room adds valuable storage.
An additional versatile space can be used as a teenage pad or home office, complete with its own kitchenette and bathroom—perfect for guests, extended family, or working from home.
Additional Features:
Large garden storeroom with toilet and shower
Three automated garages
Additional workshop space
Breathtaking sunset views from this stunning three-story residence
Don't miss this rare opportunity to own an exceptional home in one of the most sought-after estates.
Call today to arrange your exclusive viewing!
Property Details
- 4 Bedrooms
- 5 Bathrooms
- 3 Garages
- 4 Ensuite
- 3 Lounges
- 1 Dining Area
Property Features
- Study
- Balcony
- Patio
- Pool
- Laundry
- Storage
- Pets Allowed
- Access Gate
- Kitchen
- Pantry
- Guest Toilet
- Entrance Hall
- Paving
- Garden
- Family TV Room
- large
| Bedrooms | 4 |
| Bathrooms | 5 |
| Garages | 3 |
| Floor Area | 720 m2 |
| Erf Size | 1 100 m2 |
Contact the Agent

Corrie De Necker
Full Status Property Practitioner
