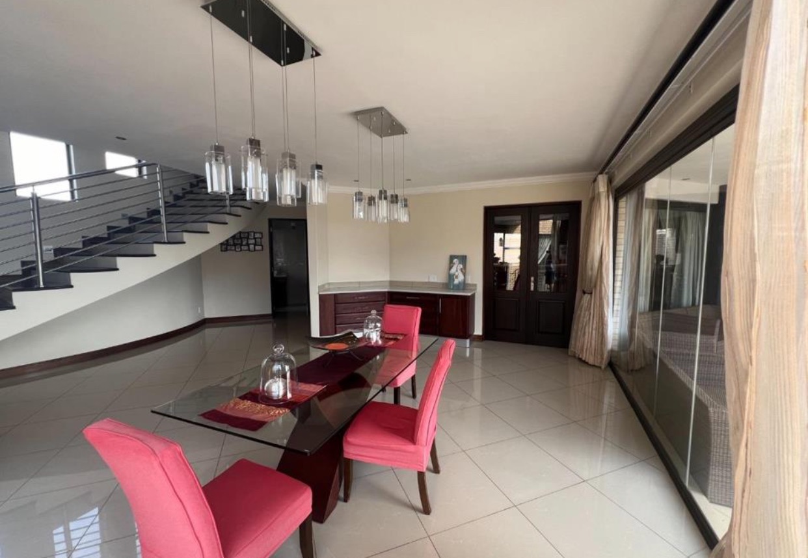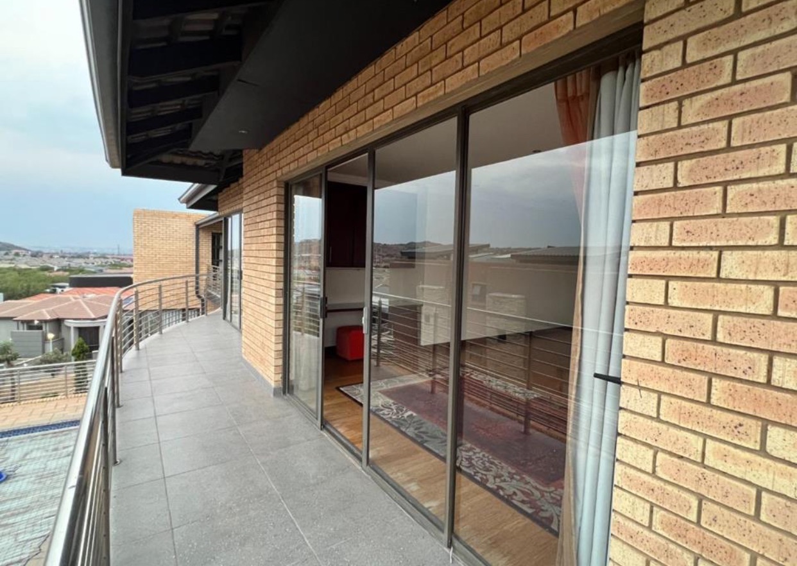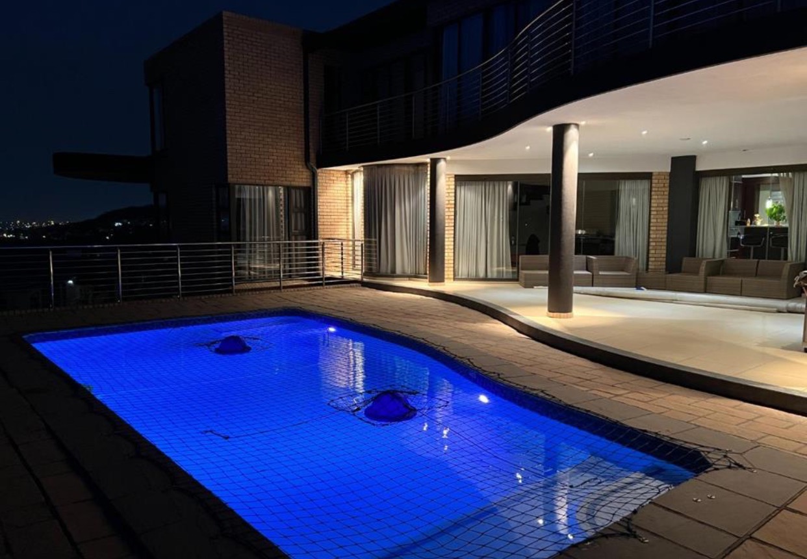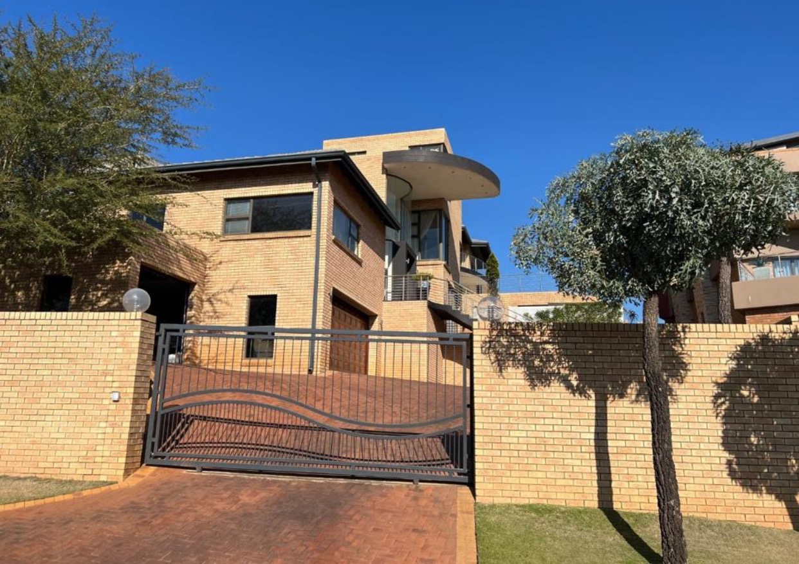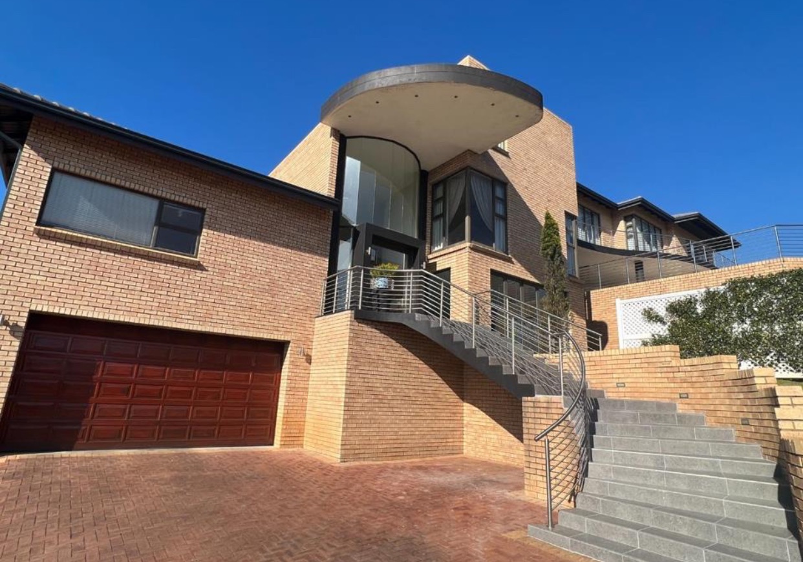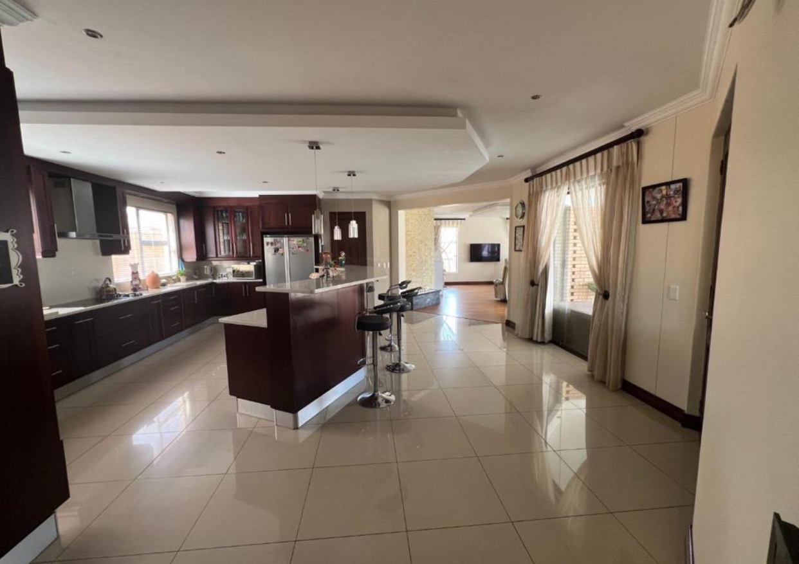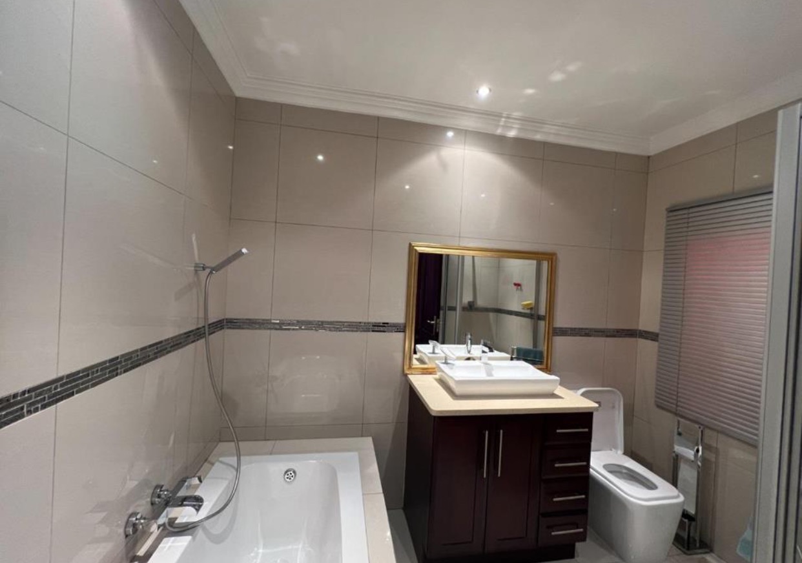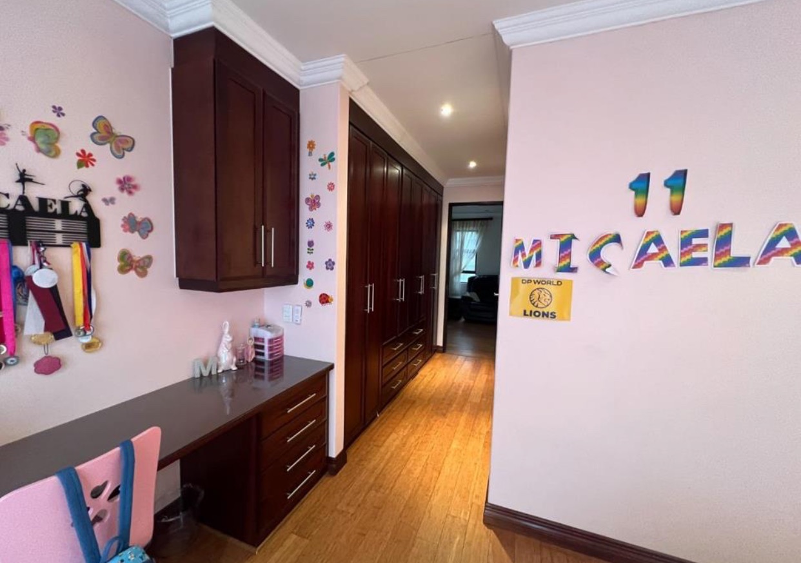- 4
- 5
- 3
- 720 m2
- 1 100.0 m2
Monthly Costs
Monthly Bond Repayment ZAR .
Calculated over years at % with no deposit. Change Assumptions
Affordability Calculator | Bond Costs Calculator | Bond Repayment Calculator | Apply for a Bond- Bond Calculator
- Affordability Calculator
- Bond Costs Calculator
- Bond Repayment Calculator
- Apply for a Bond
Bond Calculator
Affordability Calculator
Bond Costs Calculator
Bond Repayment Calculator
Contact Us

Disclaimer: The estimates contained on this webpage are provided for general information purposes and should be used as a guide only. While every effort is made to ensure the accuracy of the calculator, RE/MAX of Southern Africa cannot be held liable for any loss or damage arising directly or indirectly from the use of this calculator, including any incorrect information generated by this calculator, and/or arising pursuant to your reliance on such information.
Mun. Rates & Taxes: ZAR 5584.00
Monthly Levy: ZAR 2903.00
Property description
Sophisticated 4-Bedroom Home For Sale in Meyersdal Nature Estate
Location: Meyersdal Nature Estate, Alberton
Nestled on the greenbelt and bordering the serene Nature Reserve, this immaculate face-brick three-story home is located within one of Meyersdal’s most prestigious estates. Enjoy breathtaking sunset views and the tranquility of nature, combined with luxurious living.
Property Features:
- Grand Entrance Hall
- Three Elegant Living Areas
- Private Formal Lounge
- Open-Plan Family TV Room
- Intimate Pajama Lounge
- Stylish Dining Room – Perfect for entertaining
- Versatile Guest Suite – Ideal as a teenage pad, granny flat, or home office
- Includes kitchenette and private bathroom
- Gourmet Kitchen – Equipped with rich solid wood cabinetry
- Walk-In Pantry
- Separate Scullery and Laundry Room
Bedrooms & Bathrooms:
- 4 Spacious Bedrooms – Each with en-suite bathrooms and built-in cupboards
- Luxurious Main Suite – Featuring a generous walk-in dressing room
- Dedicated Study
- Large Walk-In Linen Room
Additional Highlights:
- Garden Storeroom with toilet and shower
- 3 Automated Garages with additional Workshop Space
- Secure, Upmarket Estate with direct access to nature trails and wildlife
This home offers the ultimate blend of space, style, and serenity. Perfect for families seeking refined estate living with modern convenience and natural beauty at their doorstep.
Contact us today to arrange a private viewing.
Property Details
- 4 Bedrooms
- 5 Bathrooms
- 3 Garages
- 4 Ensuite
- 3 Lounges
- 1 Dining Area
Property Features
- Study
- Balcony
- Pool
- Deck
- Laundry
- Storage
- Pets Allowed
- Access Gate
- Kitchen
- Pantry
- Entrance Hall
- Garden
- Family TV Room
| Bedrooms | 4 |
| Bathrooms | 5 |
| Garages | 3 |
| Floor Area | 720 m2 |
| Erf Size | 1 100.0 m2 |












