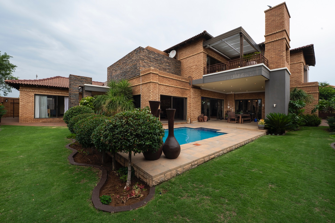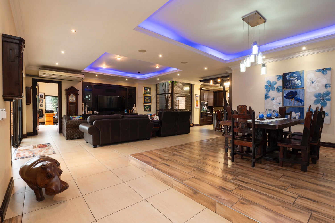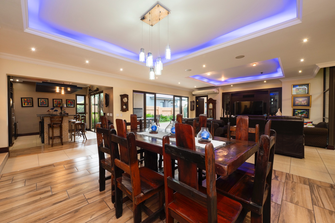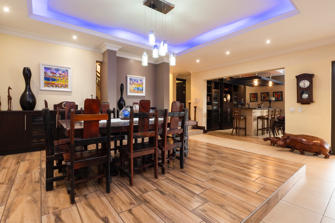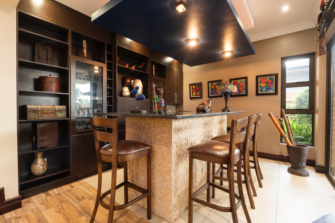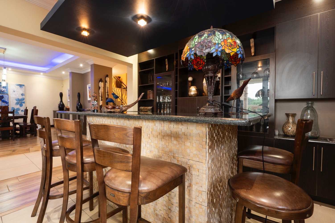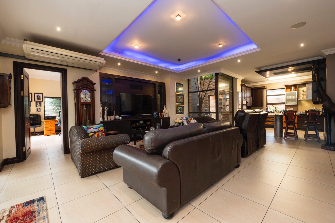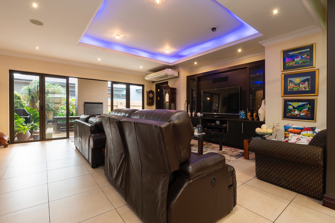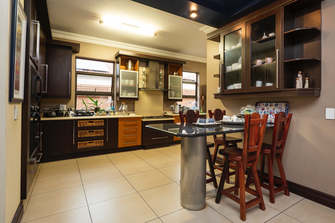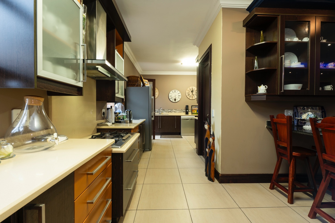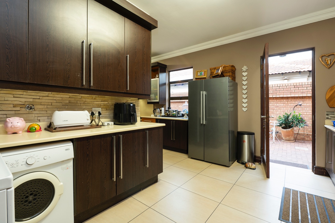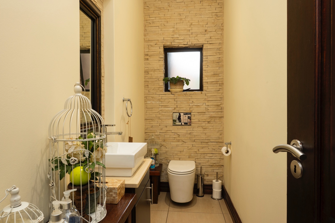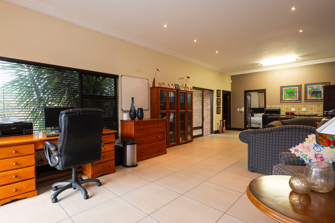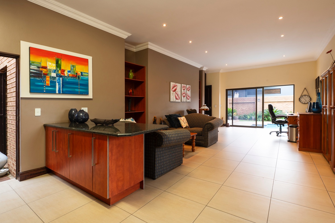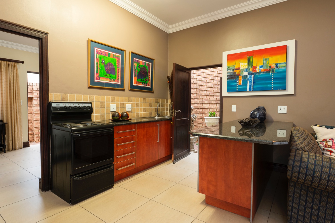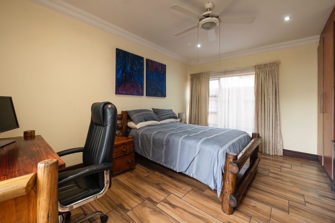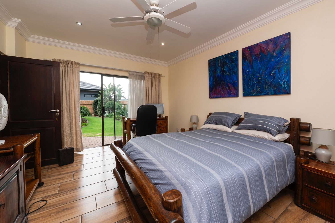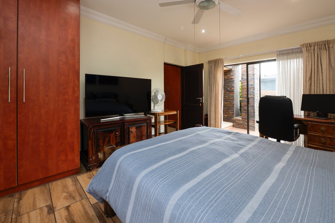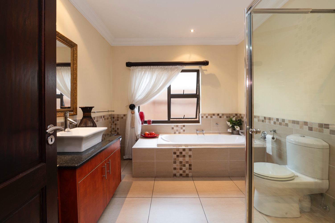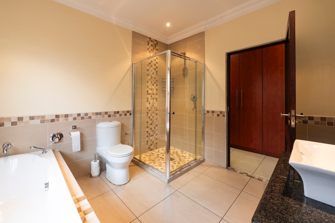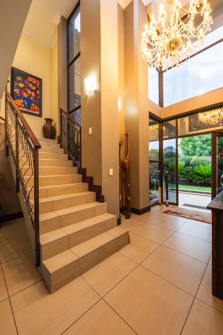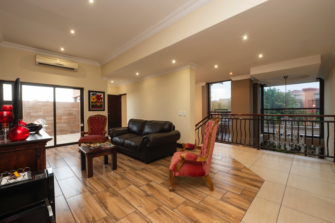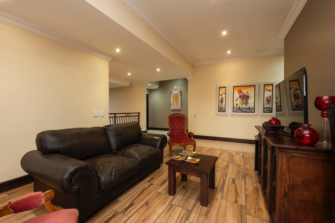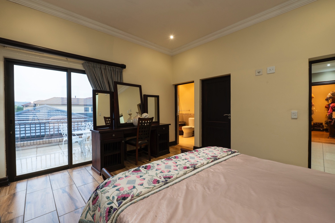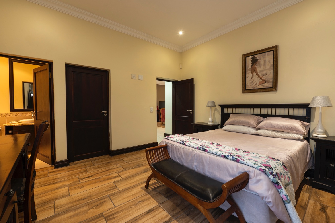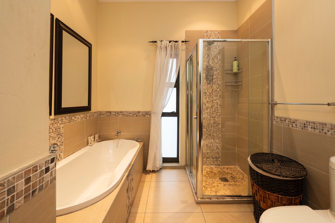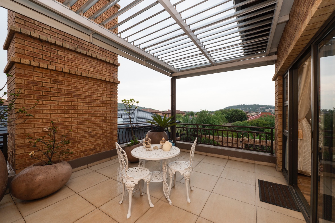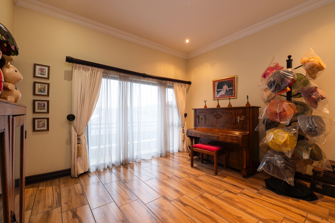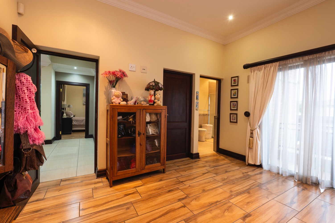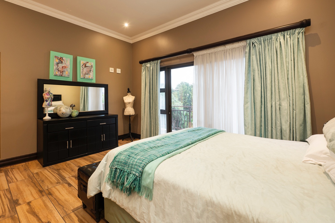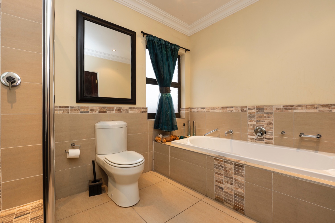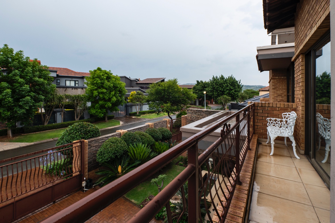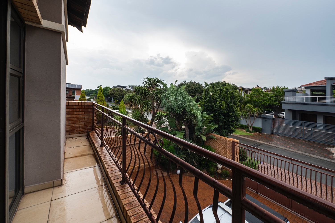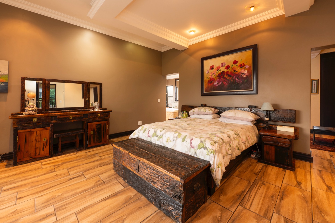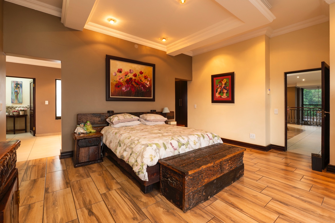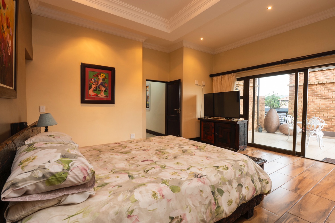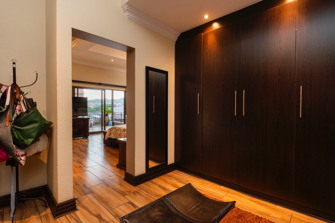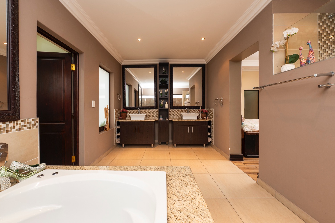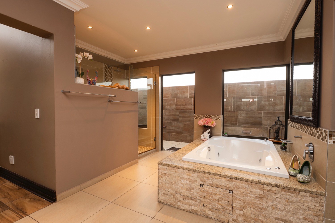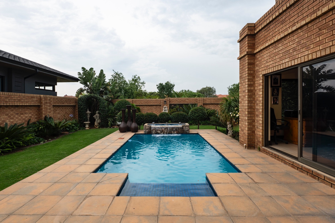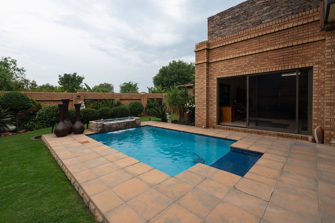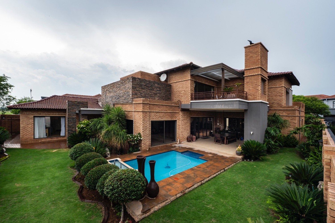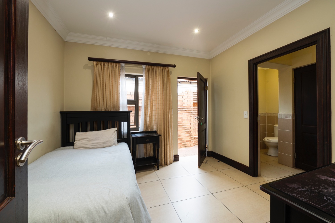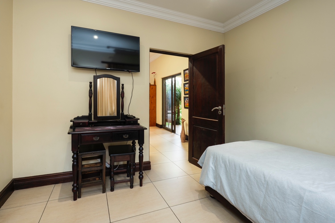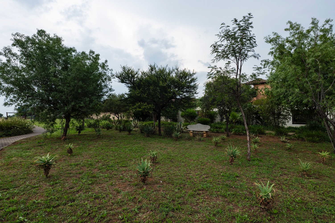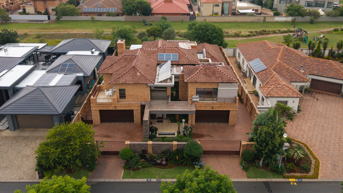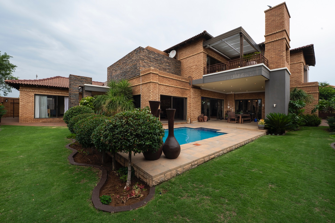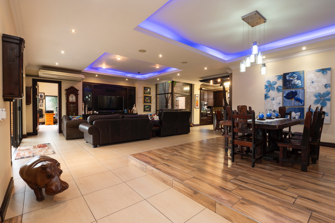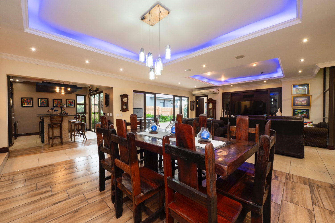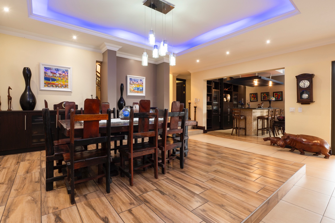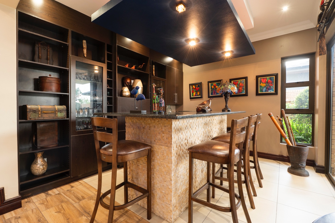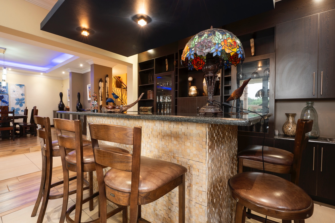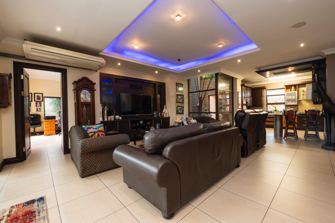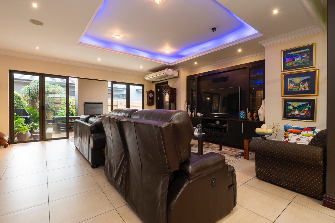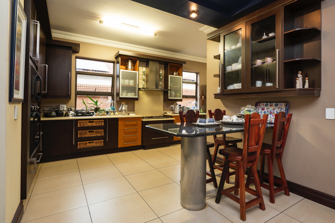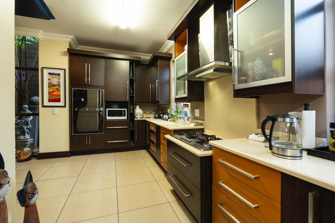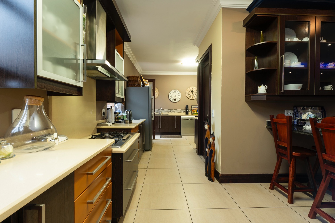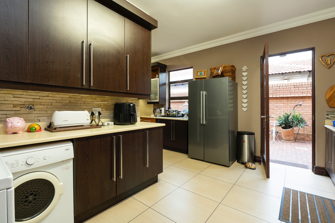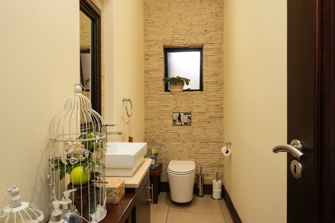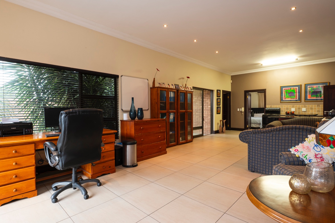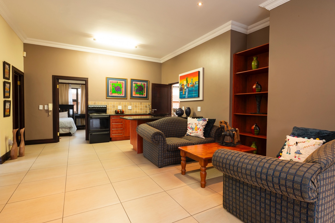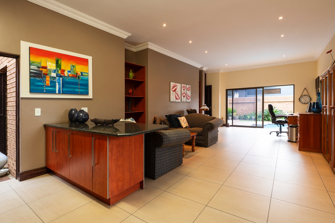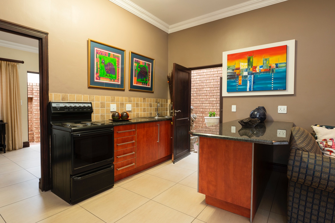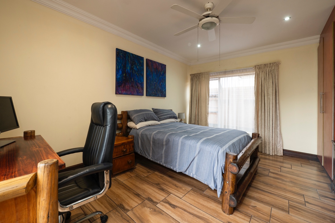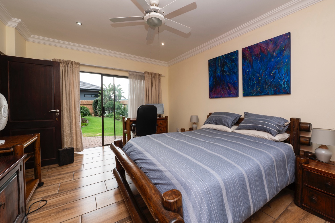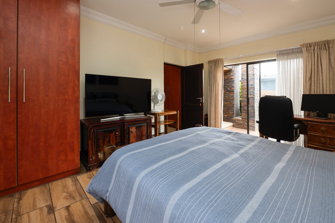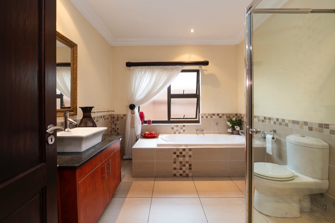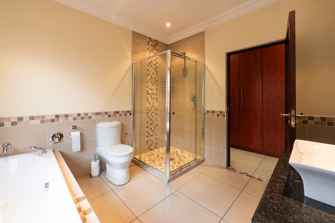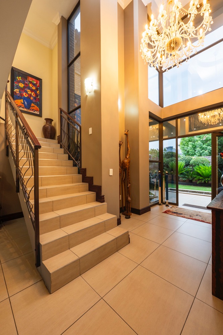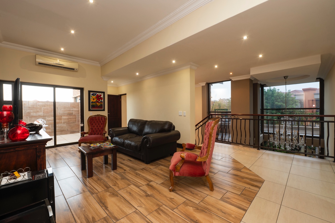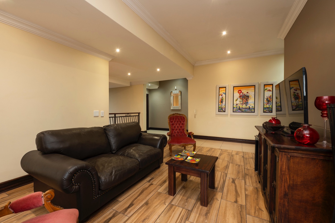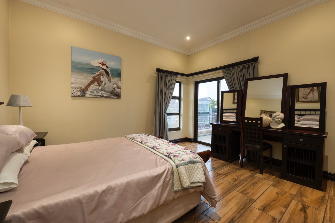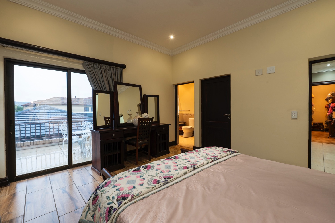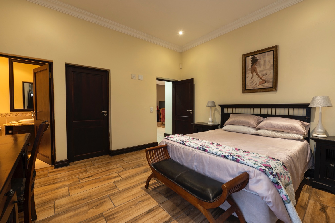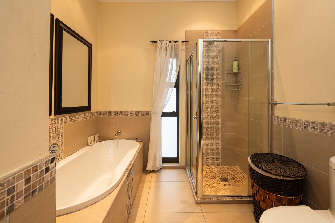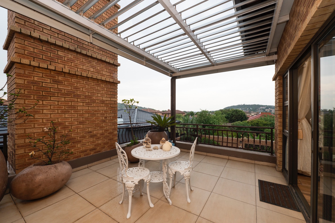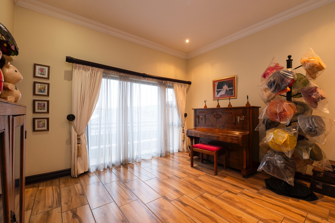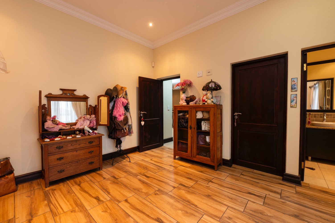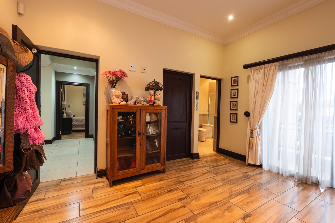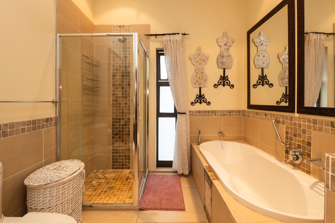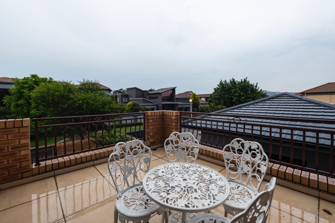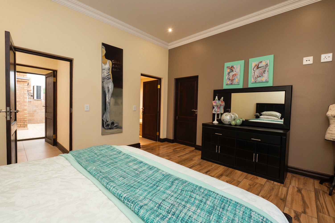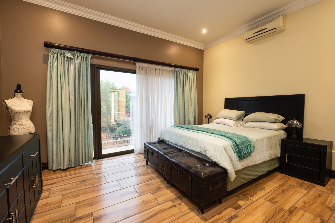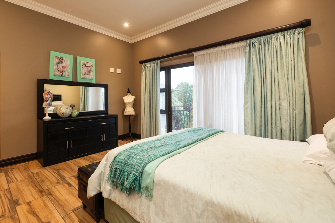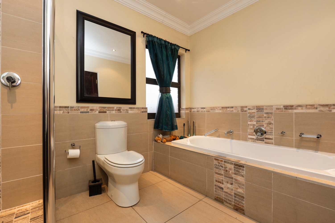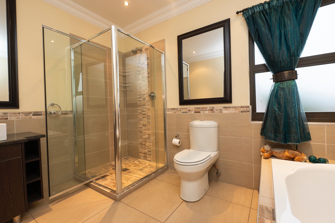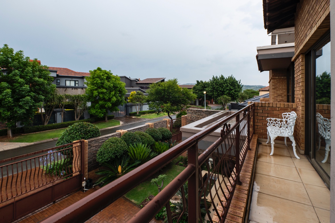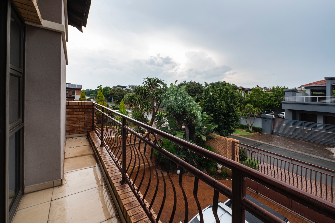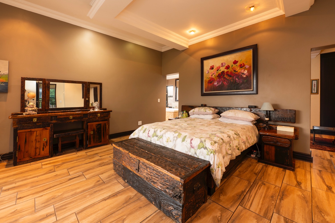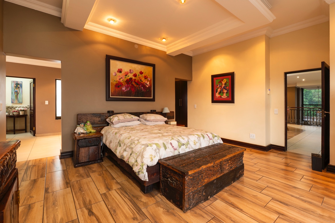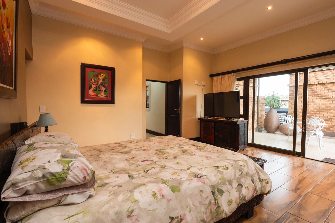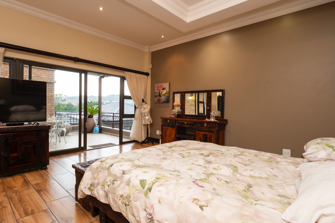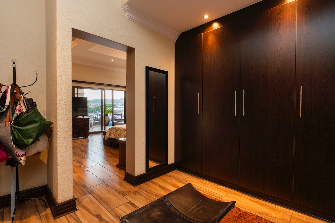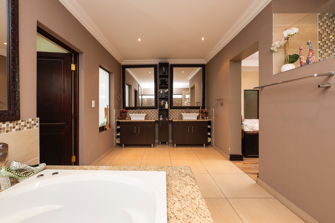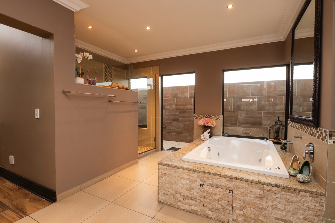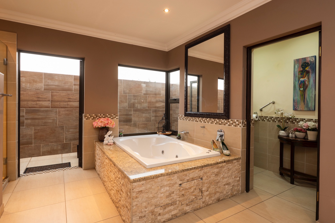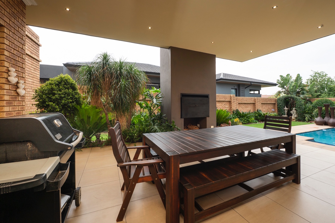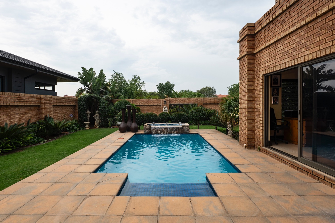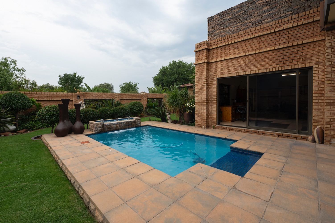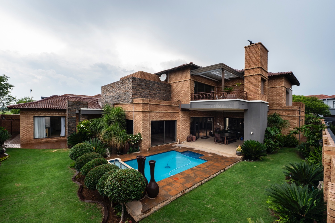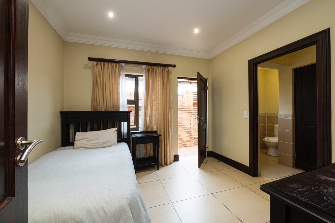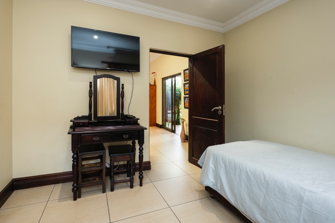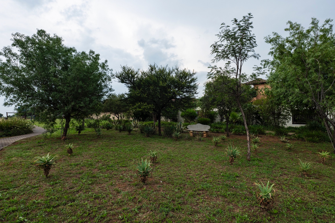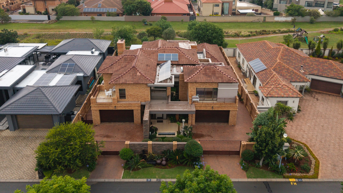- 5
- 5
- 4
- 710 m2
- 950 m2
Monthly Costs
Monthly Bond Repayment ZAR .
Calculated over years at % with no deposit. Change Assumptions
Affordability Calculator | Bond Costs Calculator | Bond Repayment Calculator | Apply for a Bond- Bond Calculator
- Affordability Calculator
- Bond Costs Calculator
- Bond Repayment Calculator
- Apply for a Bond
Bond Calculator
Affordability Calculator
Bond Costs Calculator
Bond Repayment Calculator
Contact Us

Disclaimer: The estimates contained on this webpage are provided for general information purposes and should be used as a guide only. While every effort is made to ensure the accuracy of the calculator, RE/MAX of Southern Africa cannot be held liable for any loss or damage arising directly or indirectly from the use of this calculator, including any incorrect information generated by this calculator, and/or arising pursuant to your reliance on such information.
Mun. Rates & Taxes: ZAR 7165.00
Monthly Levy: ZAR 2863.00
Property description
Discover a life of uncompromising luxury in this exceptional face brick residence, perfectly positioned within the prestigious and highly secure Meyersdal Nature Estate. This home exudes sophistication from the moment you arrive—where masterful design, premium finishes, and effortless comfort blend seamlessly into one extraordinary offering.
On entering the residence into a double-volume with a feature chandelier with plenty of glass that allows the light to flood into the interior of the home.
An elegant open plan living area that contains a stunning dining room which extends onto the lounge area. A bar area with sliding aluminium doors which open onto a private outdoor patio, and an inviting pool creating a seamless harmony between indoor comfort and outdoor tranquillity.
There are five generously proportioned bedrooms, one downstairs, each featuring built-in cupboards, stylish en-suite bathrooms with granite tops.
The staircase leads you upstairs to a lounge are with its own private balcony with four bedrooms all en-suite and walk-in closets.
The main suite is a sanctuary of elegance and space, boasting: a large walk-in closet with custom cabinetry. An en-suit bathroom which offers a large bath, double his and hers vanity cupboard with basin, a spacious double shower. Separate Toilet
Sliding Doors off the main bedroom opens onto a patio with overlooks the pool garden and Meyersdal.
Entertainment & Leisure Excellence
The home’s formal living areas offer a sophisticated setting for both relaxation and hosting. A beautifully arranged dining area with a built-in bar flows through staggered doors that open onto a covered patio, garden sparkling pool with fountain. The perfect place to spend quality time with family and friends.
A Gourmet Kitchen for the Connoisseur
The heart of the home is a designer kitchen featuring which offers plenty of built in cupboards, Breakfast nook, a five-plate gas stove, Double Electric Oven, Walk in Pantry Cupboard. The kitchen flows through to a spacious scullery area.
Energy Efficiency & Modern Conveniences
This fully equipped home includes:
Inverter with 9 solar panels and batteries
A dedicated 50-litre kitchen geyser
3 additional geysers
Pre-paid electricity
Additional Cottage / Office Opportunity
A versatile separate suite—ideal as a cottage, office. Spacious bedroom with built in cupboards and full bathroom.
Kitchenette. Large lounge/dining room area with kitchenette.
Staff accommodation.
Other Features Include
The property offers unmatched safety with:
Two separate entrances, each with its own double tiled automated garage, plus ample visitor parking.
A door opens onto a park with garden and bench play area for children
This home is more than a residence—it’s a lifestyle statement.
Location - Close proximity to schools, nursery schools, doctors, and dentists, making it convenient for families - Close to shopping centres, malls, fast food outlets, and eateries, offering easy access to daily necessities and leisure activities. - Easy access to highways, facilitating convenient transportation
Professional Disclosure - Extreme care has been taken to ensure that all information contained in this advertisement is accurate; however, it is provided strictly on an “as is” basis, with no warranties or guarantees of any kind. The information provided has not been compiled to meet the specific requirements of any purchaser, and it remains the sole responsibility of the purchaser to conduct their own inspection and due diligence prior to entering into any purchase agreement.
The details and images herein are for illustrative purposes only and do not constitute the terms of sale. The agency and listing agent(s) accept no liability for any errors, omissions, or misrepresentations and reserve the right to amend, update, or withdraw this advertisement at any time without prior notice.
Property Details
- 5 Bedrooms
- 5 Bathrooms
- 4 Garages
- 5 Ensuite
- 2 Lounges
- 1 Dining Area
Property Features
- Study
- Balcony
- Patio
- Pool
- Club House
- Staff Quarters
- Storage
- Aircon
- Pets Allowed
- Access Gate
- Scenic View
- Kitchen
- Built In Braai
- Pantry
- Guest Toilet
- Entrance Hall
- Paving
- Garden
- Family TV Room
| Bedrooms | 5 |
| Bathrooms | 5 |
| Garages | 4 |
| Floor Area | 710 m2 |
| Erf Size | 950 m2 |
