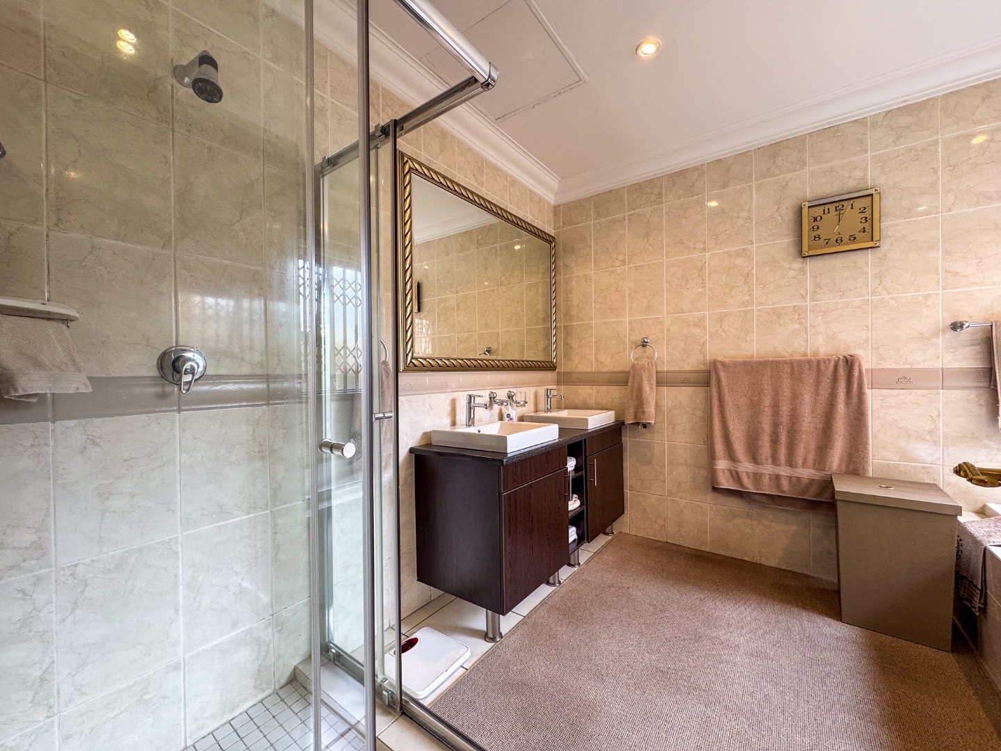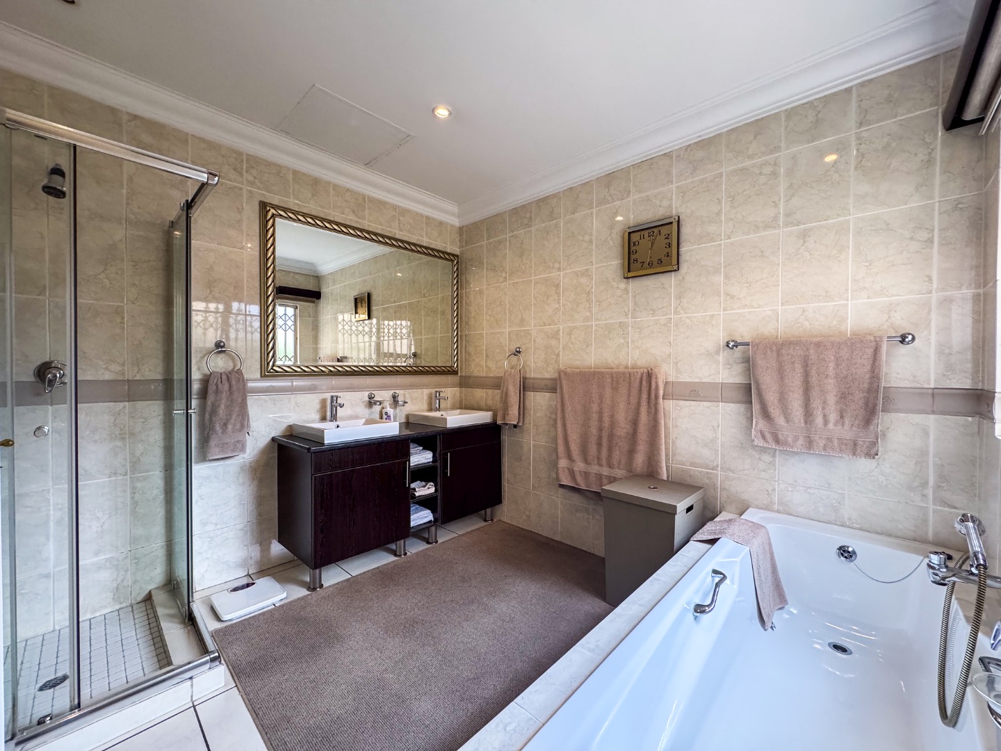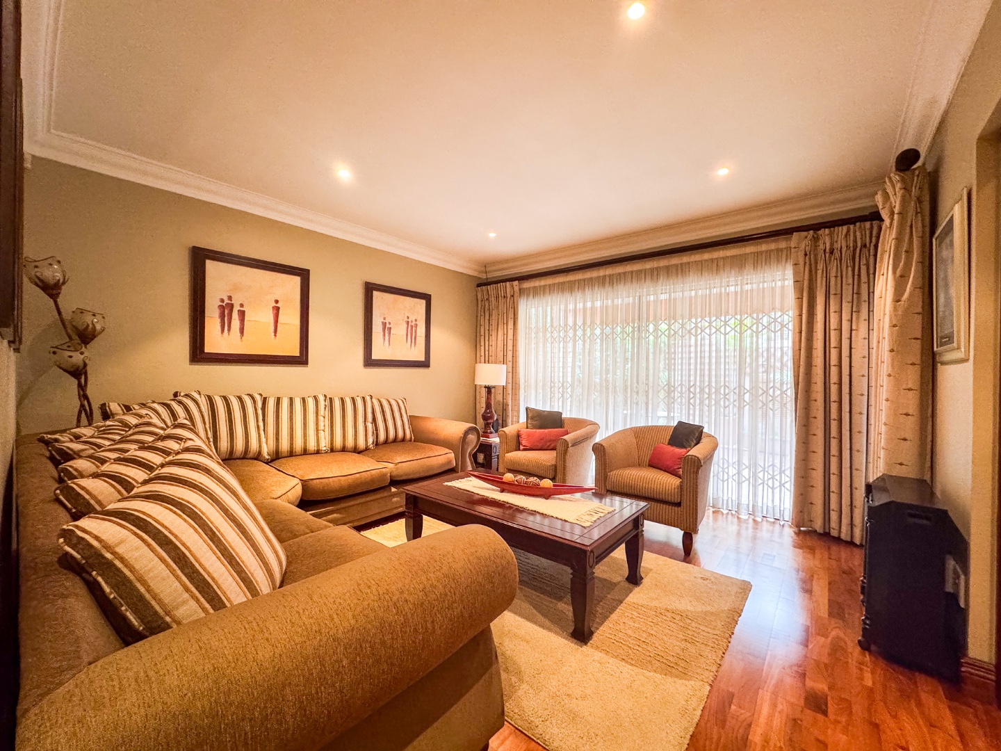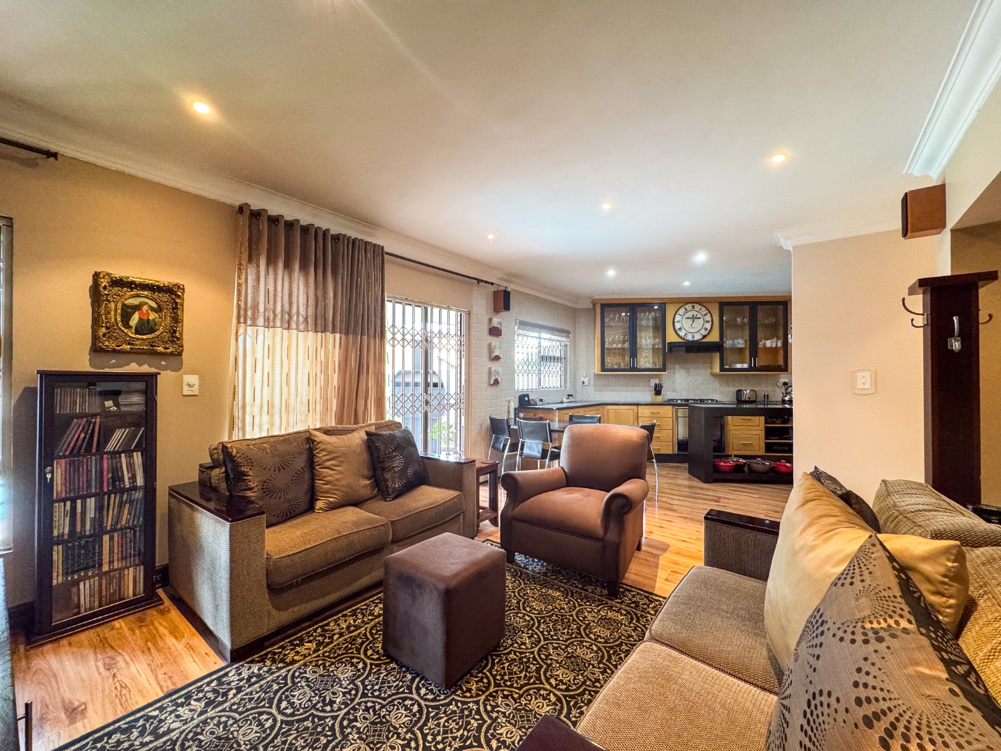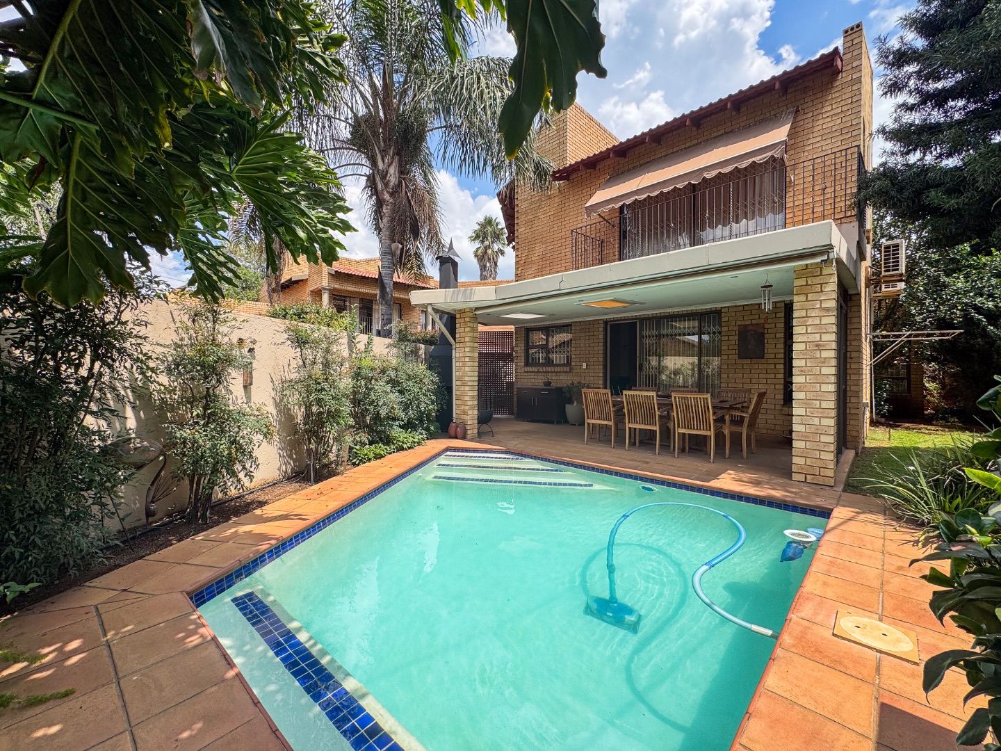- 3
- 3
- 2
- 373 m2
- 697 m2
Monthly Costs
Monthly Bond Repayment ZAR .
Calculated over years at % with no deposit. Change Assumptions
Affordability Calculator | Bond Costs Calculator | Bond Repayment Calculator | Apply for a Bond- Bond Calculator
- Affordability Calculator
- Bond Costs Calculator
- Bond Repayment Calculator
- Apply for a Bond
Bond Calculator
Affordability Calculator
Bond Costs Calculator
Bond Repayment Calculator
Contact Us

Disclaimer: The estimates contained on this webpage are provided for general information purposes and should be used as a guide only. While every effort is made to ensure the accuracy of the calculator, RE/MAX of Southern Africa cannot be held liable for any loss or damage arising directly or indirectly from the use of this calculator, including any incorrect information generated by this calculator, and/or arising pursuant to your reliance on such information.
Mun. Rates & Taxes: ZAR 3072.00
Property description
Discover the perfect blend of comfort, style, and security in this stunning family home, designed for effortless living and entertaining.
Spacious and Elegant Living Areas
A beautifully manicured pathway welcomes you to the front entrance, leading into a grand double-volume foyer. The seamless flow takes you through a spacious lounge, dining area, and TV lounge, all connected to an open-plan kitchen—perfect for modern family living.
Gourmet Kitchen
Ample built-in cupboards
Gas stove and an electric oven
Breakfast nook
Separate scullery with space for three appliances and double-door fridge
Indoor-Outdoor Living
Sliding doors open onto a covered patio, overlooking a sparkling pool and lush landscaped gardens—ideal for entertaining or unwinding in tranquility.
Comfortable Accommodation:
3 Spacious Bedrooms (all with built-in cupboards)
3 Bathrooms (2 en-suite)
Guest Toilet
Private Study / Home Office
Parking and Extras:
Double garage and a carport + open parking for 4 vehicles
Irrigation system
Generator inlet for emergency power
Two geysers
CCTV security
Staff toilet with basin
Prime Location:
Nestled in the prestigious Meyersdal enclave, this home offers unmatched convenience:
Close to shopping centres & dining options
Easy access to highways
Nearby golf courses (Reading Country Club and Glenvista Country Club)
Access to top-tier sports facilities, including swimming pools, padel courts, rugby and cricket clubs, baseball and skateboarding parks, and golf driving ranges
Schedule Your Viewing Today!
Don't miss this opportunity—contact us now to arrange a private tour!
Disclaimer: While every effort has been made to provide accurate information, the agent/seller accepts no responsibility for any errors or omissions in this listing
Property Details
- 3 Bedrooms
- 3 Bathrooms
- 2 Garages
- 2 Ensuite
- 2 Lounges
- 1 Dining Area
Property Features
- Study
- Balcony
- Patio
- Pool
- Storage
- Aircon
- Pets Allowed
- Security Post
- Alarm
- Kitchen
- Guest Toilet
- Entrance Hall
- Irrigation System
- Paving
- Garden
- Intercom
- Family TV Room
| Bedrooms | 3 |
| Bathrooms | 3 |
| Garages | 2 |
| Floor Area | 373 m2 |
| Erf Size | 697 m2 |









